2025. 10. 31. 11:40ㆍ회원작품 | Projects/Commercial
STAYMORE
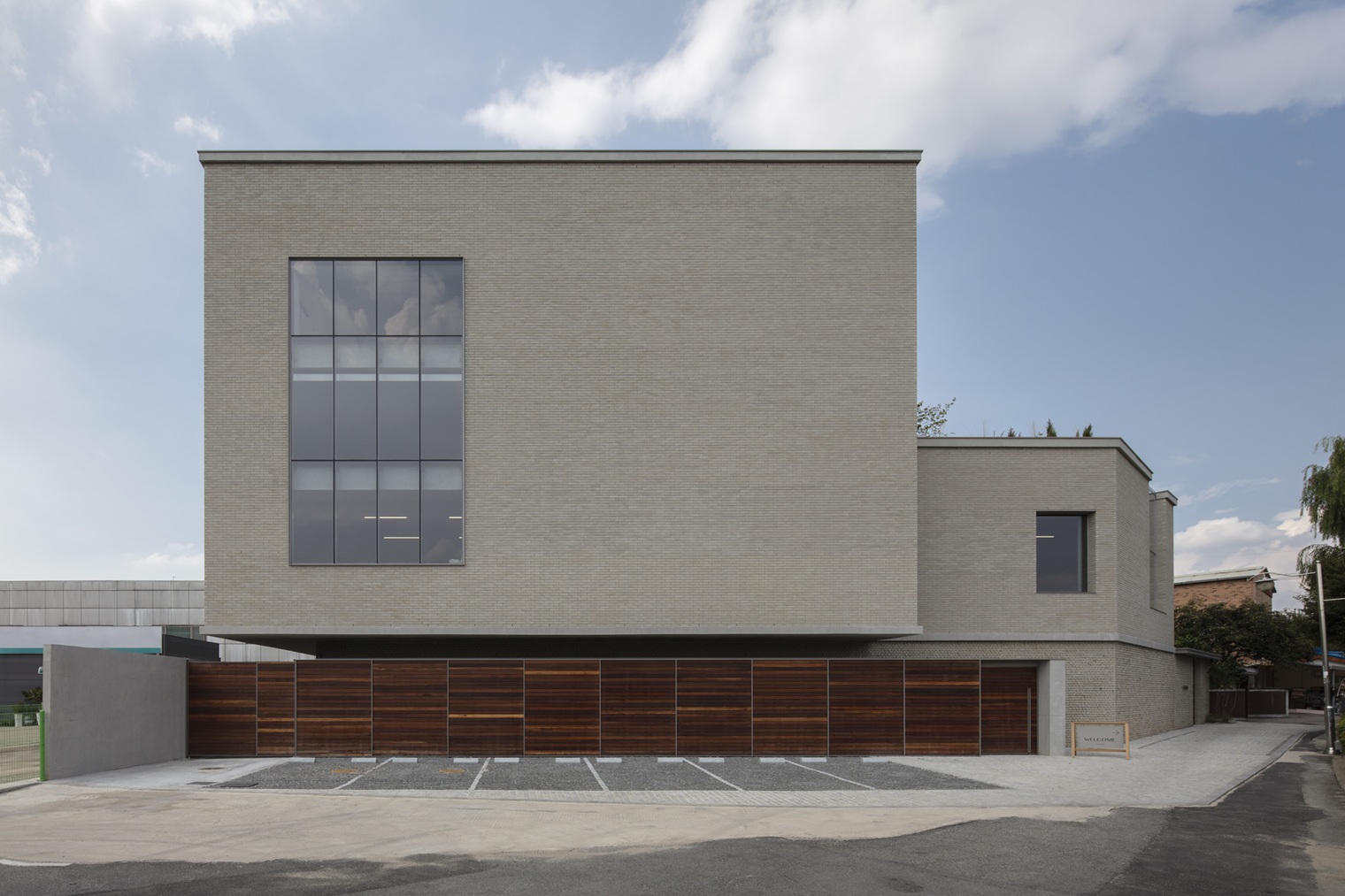
STAYMORE Flagship Store
스테이모어 플래그십 스토어는 수원천 너머로 전철이 지나가는 풍경이 보이는 대지에 자리한다. 세 개의 도로가 만나는 코너에 위치한 약 991㎡의 대지는 반듯하지 않은 형상이었고, 이에 따라 건축물은 자연스럽게 다각형 매스로 도출됐다. 관찰자의 시점에 따라 서로 다른 건축적 모습을 경험할 수 있다.
설계 초기 단계부터 건축물의 사용 방식과 방문자의 동선을 다양하게 시뮬레이션한 뒤 최종안을 선정했다. 사옥과 쇼룸 두 가지 용도를 모두 충족하기 위해 관리자와 고객의 동선을 분리하고, 각 사용자에게 필요한 동선을 계획하는 과정이 필요했다. 이에 따라 서측 대문을 통해 길게 우회하는 고객 진입 동선을 형성하고, 남측 정면에는 주차장에서 바로 진입할 수 있는 관리자 출입구를 두었다. 고객은 건축물의 가장 넓은 남측 정면을 처음 마주하고, 서측 대문을 통해 대지를 우회하며 날카로운 입면을 조망한다. 대문을 지나 부지로 들어서면 프라이빗한 정원을 거닐며 건축물을 한 바퀴 둘러본 후 후면 로비로 향하게 된다.
침실을 기반으로 한 브랜드 공간 조성을 위해 내부 공간은 인공조명을 최소화하고 자연 채광을 위한 창호 계획에 집중했다. 한 층 바닥면적이 331㎡가 넘는 공간을 프라이빗하게 구성하면서도 풍부한 채광을 확보하기 위해 천창과 고측창을 2층과 3층 곳곳에 배치했다. 이를 통해 창호 너머로 수원천 공원의 버드나무와 기차가 지나가는 풍경이 건물 내부로 유입된다.
쇼룸이 아닌 아늑한 침실 경험을 제공하기 위해서는 외부 풍경을 끌어들이면서도 밖에서는 내부가 보이지 않도록 하는 것이 중요했다. 이런 이유로 1층 외부 입면에는 창호를 두지 않고, 북측 정원을 향한 부분에 전면 창호를 계획했다. 2층과 3층에도 고측창과 천창을 두어 주변 대지가 아닌 버드나무와 하늘이 보이도록 의도했다.
3층은 가장 극적인 공간 경험이 이루어지는 곳이다. 방문객 동선과 프로그램에서 핵심이 되는 지점으로, 천장 높이가 약 2.3m에서 5m로 크게 전환된다. 높이 4.5m가 넘는 대형 창호를 통해 옥상 조경과 그 너머의 자연이 오버스케일로 실내에 유입되며 강렬한 브랜드 경험을 제공한다.



STAYMORE Flagship Store
The STAYMORE Flagship Store is located on a site overlooking the Suwoncheon stream, where trains pass beyond the water. Situated at a corner where three roads converge, the 991㎡ plot has an irregular shape, naturally leading to a polygonal massing for the building. Depending on the viewer’s position, the architecture offers a different spatial and visual experience from each angle.
From the early design stages, multiple simulations were conducted to explore usage scenarios and visitor circulation before finalizing the plan. Since the building needed to function as both a corporate office and a showroom, it was essential to separate the paths of staff and customers while designing a flow that suits each user group. A long customer approach path was created from the west gate, allowing visitors to circle around the building. Meanwhile, a separate staff entrance was placed at the front (south) of the building with direct access from the parking lot. Customers first encounter the broad south façade, then walk along the western boundary to view the building’s sharply angled elevations. Entering the premises, they stroll through a private garden, gradually approaching the rear lobby.
To emphasize a bedroom-like ambiance, the interior minimizes artificial lighting, instead focusing on natural daylight through carefully planned openings. Despite each floor spanning over 331㎡, the building maintains a private atmosphere while ensuring daylight penetration by incorporating skylights and clerestory windows throughout the second and third floors. These apertures capture views of the willow trees along Suwoncheon Park and passing trains, bringing the outside world into the interior.
Creating a space that feels more like a cozy bedroom than a conventional showroom meant drawing in exterior views while shielding the interior from public sightlines. As such, the firstfloor façade has no openings, while full-height windows face the private north garden. On the upper floors, clerestory and skylight openings frame the sky and tree canopy rather than the surrounding urban lots.
The third floor offers the most dramatic spatial experience. This level, which forms the core of the visitor’s journey, features a dynamic ceiling height transition from 2.3 meters up to 5 meters. Oversized windows over 4.5 meters tall bring rooftop greenery and surrounding nature into the interior at an overwhelming scale, delivering a powerful spatial and brand experience.


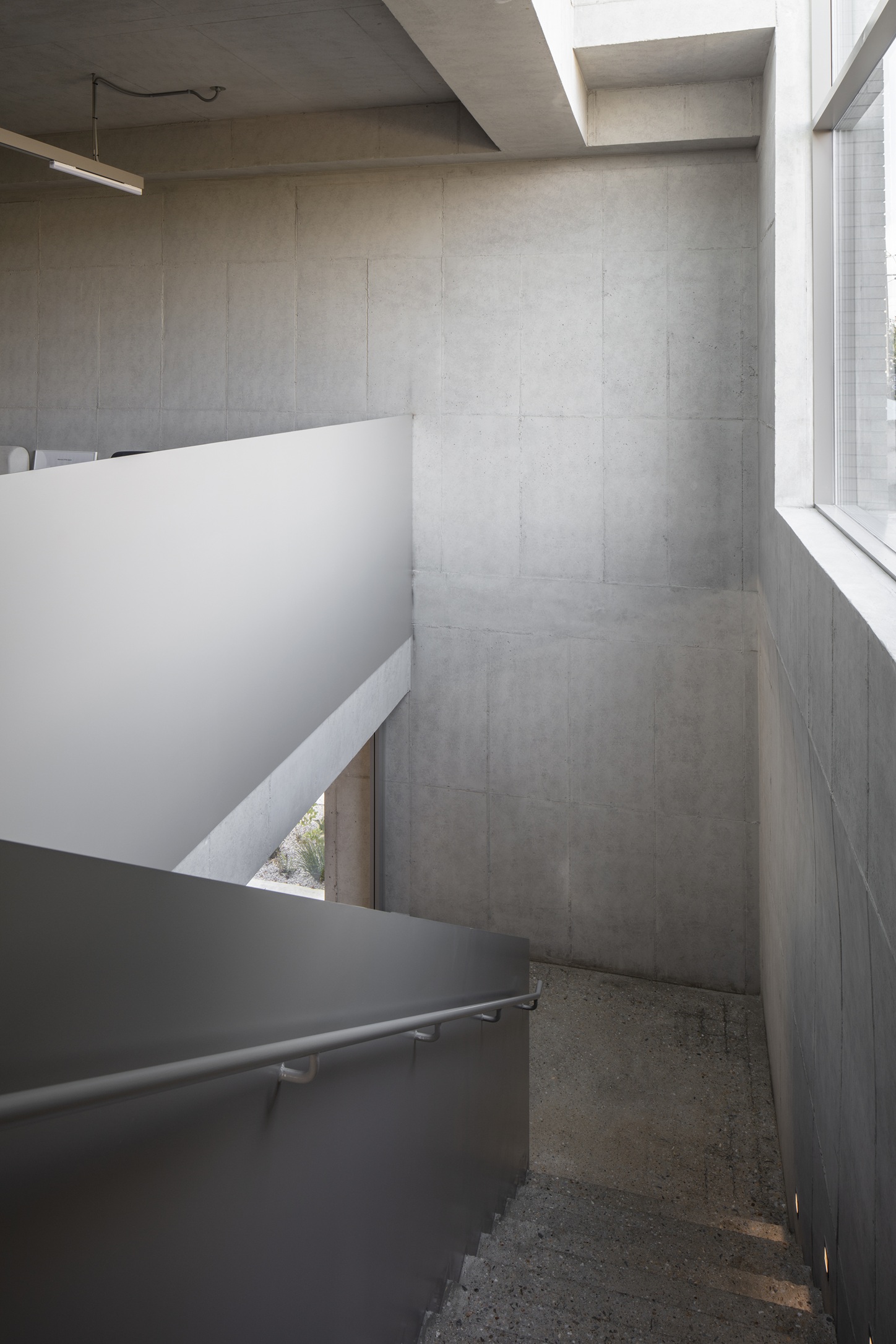
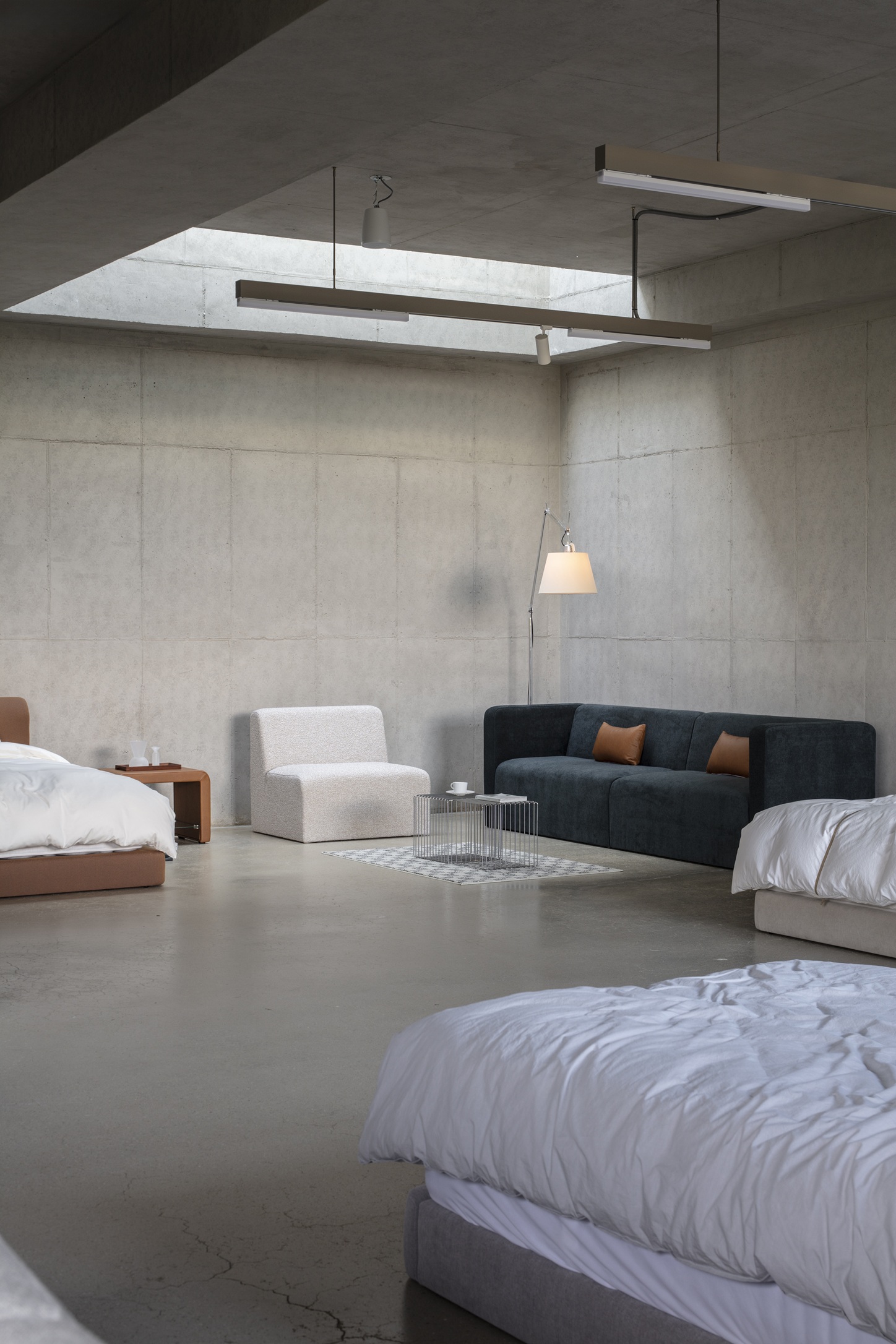

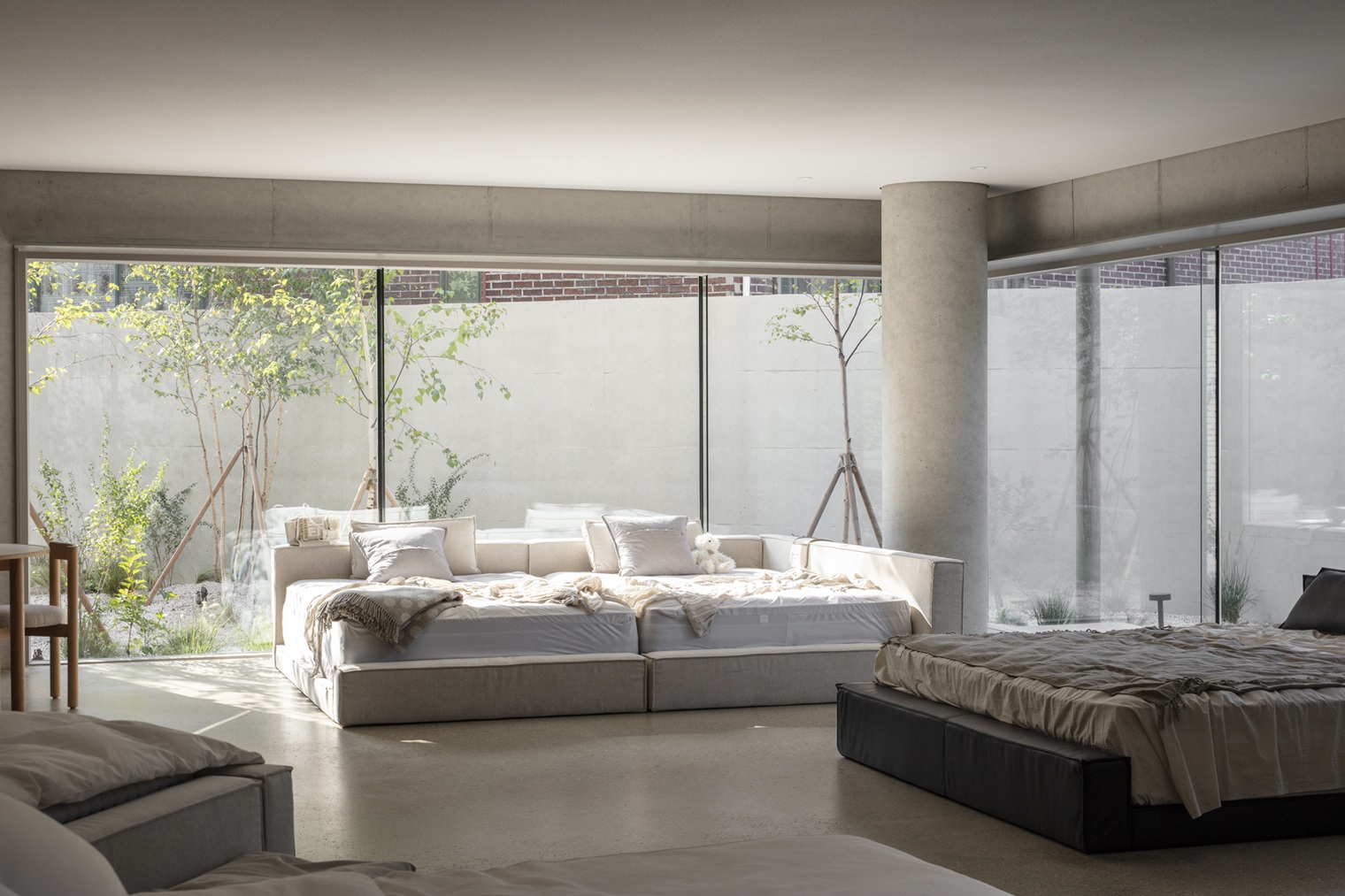
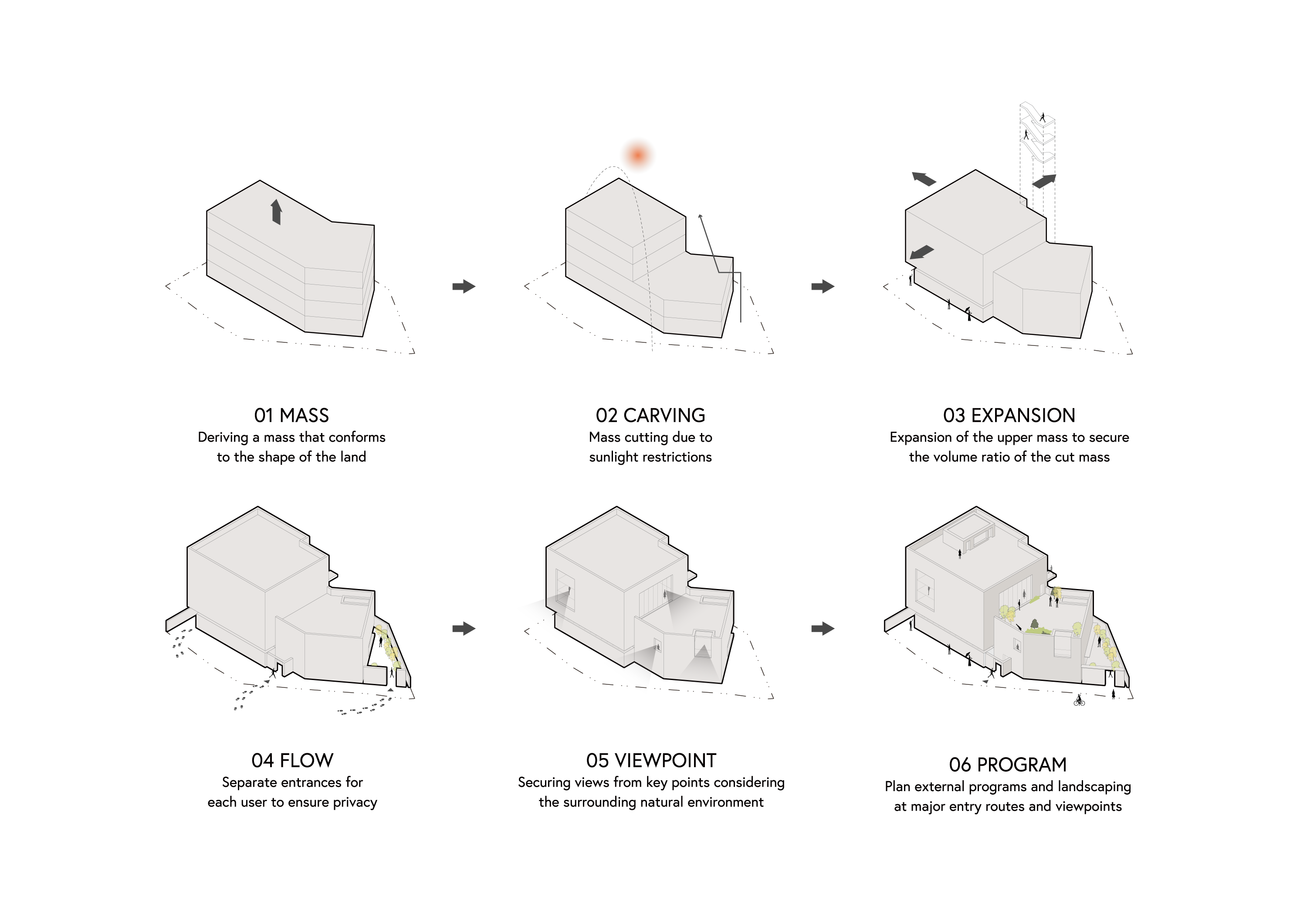
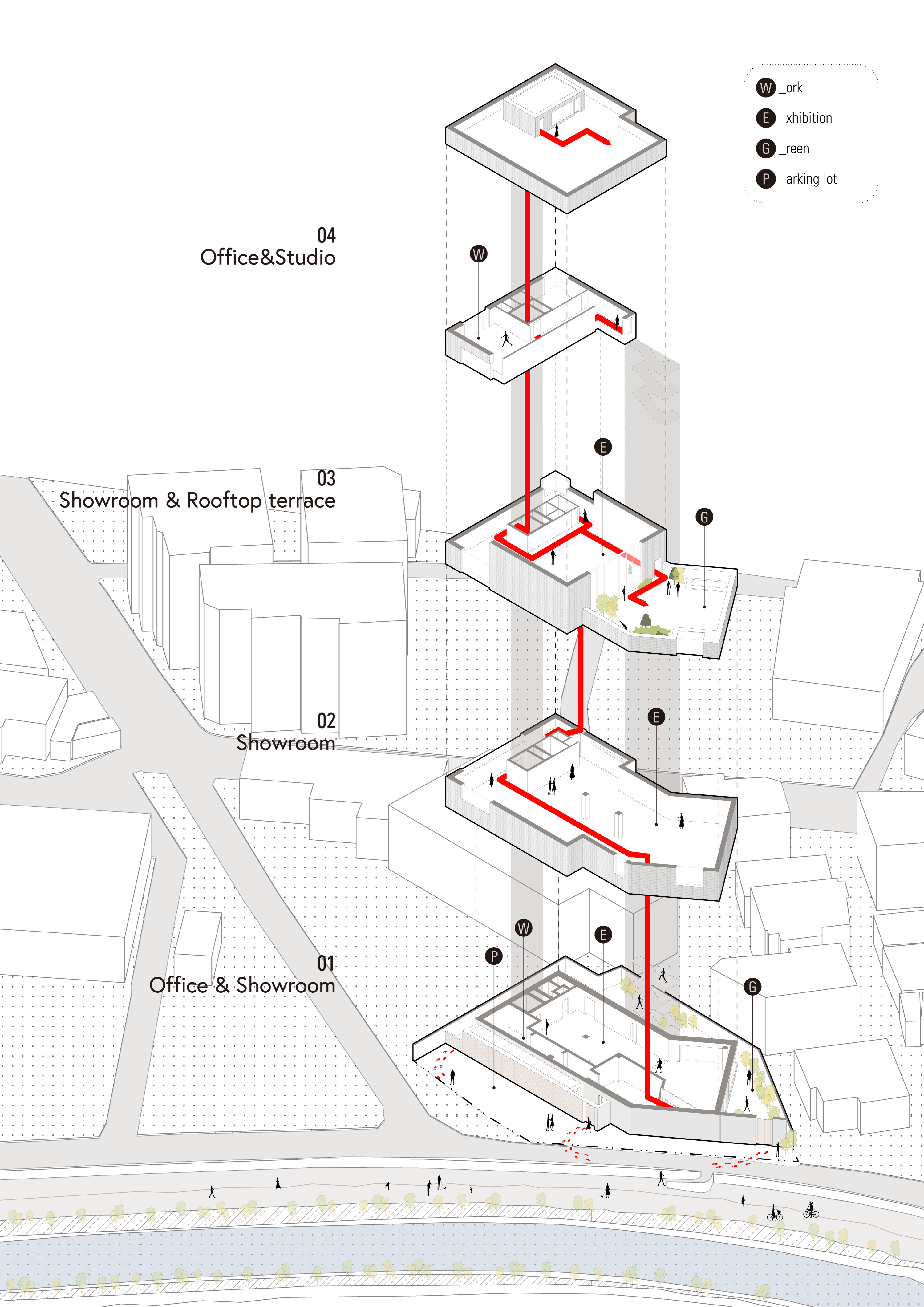
| STAYMORE 설계자 | 홍정희 _ 스테이아키텍츠 건축사사무소 건축주 | STAYMORE 감리자 | 스테이아키텍츠 건축사사무소 시공사 | 우리마을에이엔씨 주식회사 설계팀 | 고정석, 김판수, 김영도 대지위치 | 경기도 수원시 주요용도 | 근린생활시설 대지면적 | 891.00m² 건축면적 | 428.25m² 연면적 | 1,159,57m² 건폐율 | 48.61% 용적률 | 133.29% 규모 | 4F 구조 | 철근콘크리트구조, 목구조 외부마감재 | 벽돌, 노출콘크리트 내부마감재 | 우드, 도장, 노출콘크리트 마감 설계기간 | 2022. 03 - 2023. 06 공사기간 | 2023. 08 - 2024. 07 사진 | 홍기웅 구조분야 | SM구조 기계설비·전기·소방분야 | 세원ENG |
STAYMORE Architect | Hong, Junghee _ STAY architects Client | STAYMORE Supervisor | STAY architects Construction | Ulimaeul ANC Co., Ltd. Project team | Ko, Justin / Kim, Pansu / Kim, Youngdo Location | Suwon-si, Gyeonggi-do Program | Neighbourhood living facility Site area | 891.00m² Building area | 428.25m² Gross floor area | 1,159,57m² Building to land ratio | 48.61% Floor area ratio | 133.29% Building scope | 4F Structure | RC, Wood structure Exterior finishing | Brick, Exposed concrete Interior finishing | Wood, Paint, Exposed concrete Design period | Mar. 2022 - Jun. 2023 Construction period | Aug. 2023 - Jul. 2024 Photograph | Hong, Kiwoong Structural engineer | SM Structural Mechanical·Electrical·Fire engineer | Seowon ENG |
'회원작품 | Projects > Commercial' 카테고리의 다른 글
| 주문진 오릿 2025.11 (0) | 2025.11.28 |
|---|---|
| 강북구 스마트팜 센터 2025.9 (0) | 2025.09.30 |
| 신사 트라노이 2025.8 (0) | 2025.08.31 |
| 블랑드부 2025.8 (0) | 2025.08.31 |
| 봉담 ‘레이어’ CAFE_LEIE 2025.8 (0) | 2025.08.31 |

