2022. 12. 8. 09:11ㆍ회원작품 | Projects/Neighborhood Facility
NH local foods Market

농협 하나로 마트는 매우 기능적 구조다. 마트로 일컬어지는 대형 소매점의 건축 계획의 기본은 사람이 아니 라 상품에 포커스가 맞춰져 있다. 기둥 간격은 진열 랙의 길이와 관련 있고, 도시형에서는 주차대수로 구성한 다. 소규모 매장 역시 마찬가지이지만, 어느 정도 융통성이 존재한다.
마트 전략을 많이 연구한 입장에서 발주처의 고정관념과 맞닥뜨릴 때가 가장 힘들다. 결과적으로 많은 아쉬움 이 있는 프로젝트다. 예를 들면 규모에 비해서 구조적 가중치가 지나치게 높았다. 이는 매장내 기둥이 없어야 한다는 고정관념을 설득하는 과정이었지만, 결과적으로 고정관념이 이겼다. 왜냐면 초기 계획에서는 매장내 기둥을 두 개를 두어서 구조 스트레스가 40%이상 절감될 수 있었기 때문이다. 덕분에 보의 크기가 과다해지 고, 실제 매장내 층고가 낮아지는 결과가 나왔다. 더구나 열린 천장을 합의했으나, 경험해보지 못한 마감에 대 한 우려로 천장이 만들어져서 시각체험적인 층고는 낮아져 버렸다. 내부 마감들은 전체적으로 설계에 정해진 사양이 진행되지 못한 아쉬움도 크다. 하지만 마감은 나중에 언제라도 바뀔 수 있다.
이런 여러 가지 과정의 한계에도 불구하고 전반적인 새로운 시도로 건축을 바라본 남부안 조합장과 임원과의 만남은 큰 행운이었다. 농협의 진부한 샌드위치 판넬 마감의 정육면체 형태에 대한 거부감을 가진 조합장과 임 원들의 선택으로 사람들에게 하나로 마트의 새로운 형태를 만나게 한 것이다. 내부 마감은 언제라도 바뀔 수 있다. 외장 또한 그렇지만, 구조적 형태가 바뀌긴 어렵다.
본 설계에서 가장 주안점을 둔 것은 지역농협에 대한 해석이었다. 작은 마을 장터를 은유한 구성은 여러 집들 이 모인 광장의 개념을 두게 했고, 각각의 매스들은 이런 골목길과 광장을 만나는 인공 대지위에 올려져 있다. 이런 이유로 건물은 다양한 입면과 형태를 가지게 되었다.

Nonghyup Hanaro Mart has a very functional structure. The basics of the building design of a large retail store, called Mart, are focused on products, not people. The column spacing is related to the length of shelf rack, and in the urban form it is made up of the number of parking spaces. Small stores are also similar, but there is some flexibility.
It is the most difficult to confront the client's stereotypes as a person who has studied mart strategies a lot. As a result, it is a project leaving many regrets. For example, structural weights were too high for scale. This was the process of persuading the stereotype that there should be no pillars in a store, but consequently, the stereotype won. The reason for this is that in the initial plan, the structural stress could be reduced by more than 40% by placing two columns in the store. Thanks to this, the size of beams became excessive and the floor height in the actual store was lowered. Moreover, although the open ceiling was agreed upon, the ceiling was created due to the worry about the never experienced finish, which resulted in lowering the visual and experiential floor. The interior finishes are not entirely satisfactory because the design specifications have not been followed. But the finish can change at any time later.
Despite the limitations of these various processes, it was a great luck to meet the president and executives of the South Buan Association who saw the architecture with a entirely new attempt. The choice of the association president and executives, who refused to accept the cube shape of the Nonghyup’s conventional sandwich panel finish, led to a new form of Hanaro Mart. The interior finish can change at any time. As well as the exterior, the structural form is difficult to change.
The most important point in this design was the interpretation of local Nonghyup. The metaphor of a small town marketplace put the idea of a square where several houses are gathered, and each mass is placed on an artificial land that meets the alleyway and the square. For this reason, the building has various evelvations and forms.

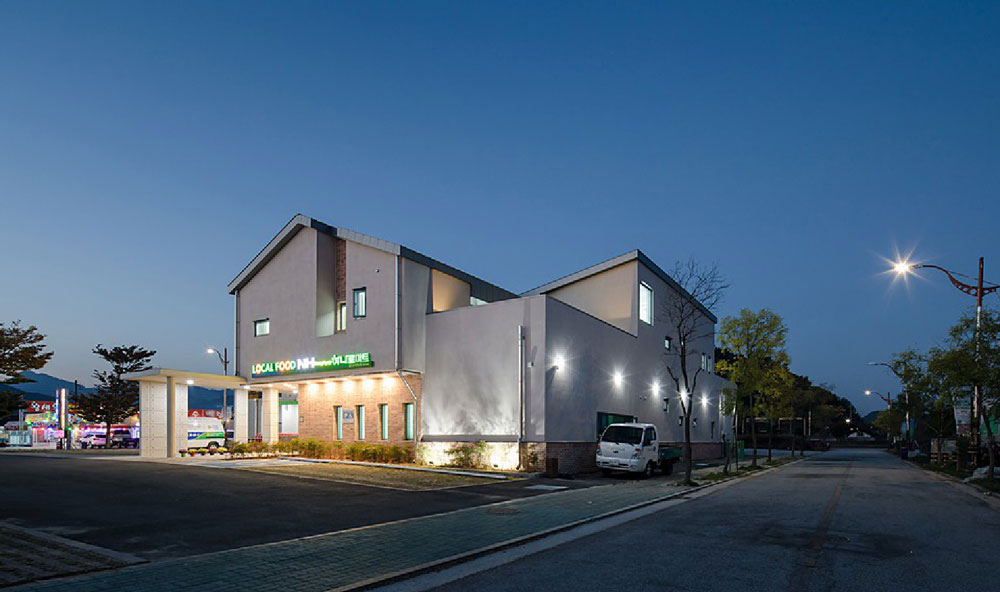

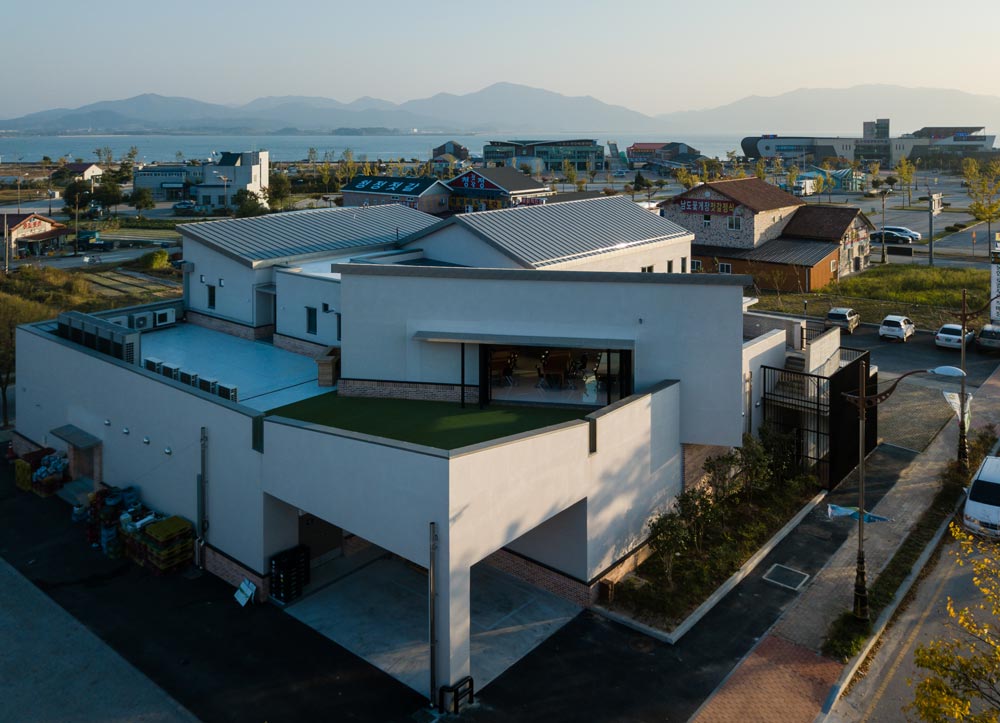



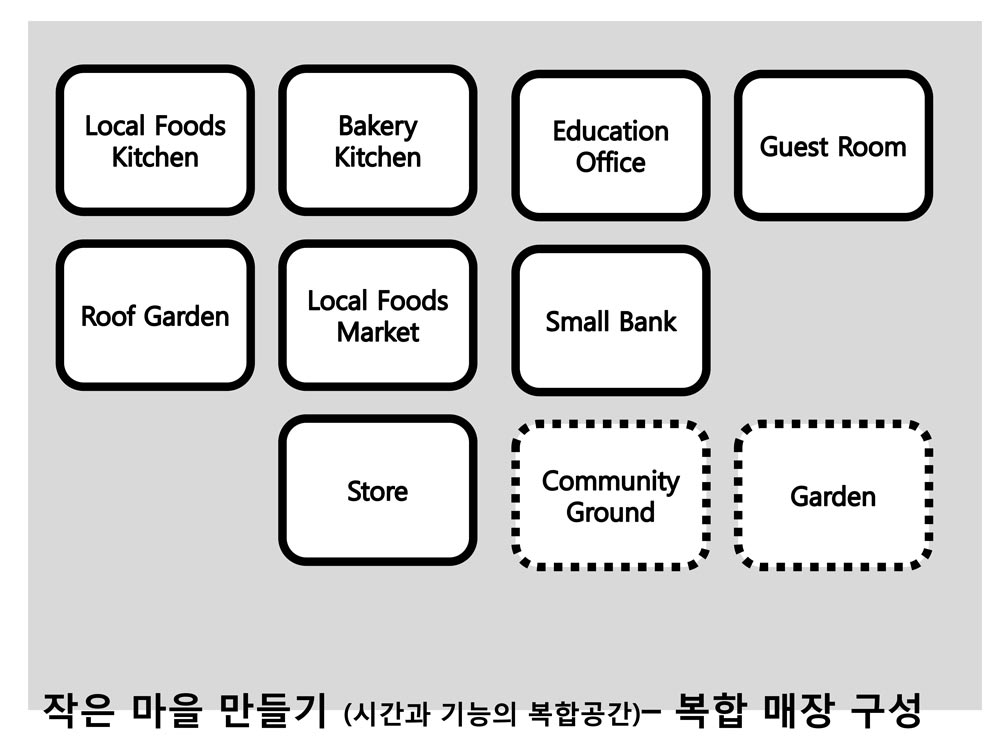
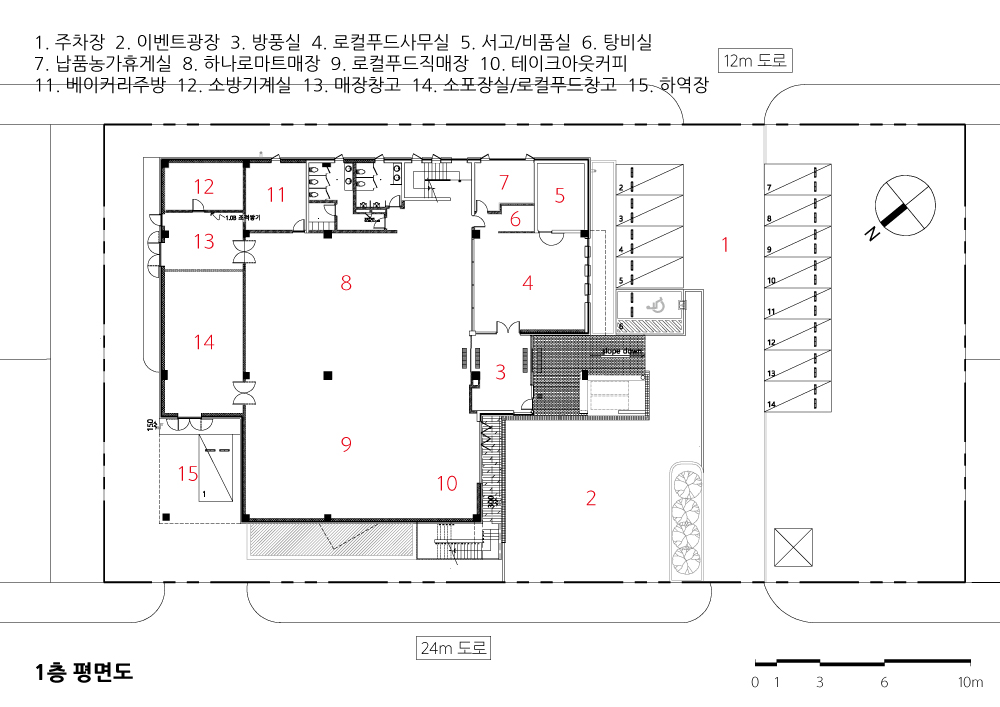
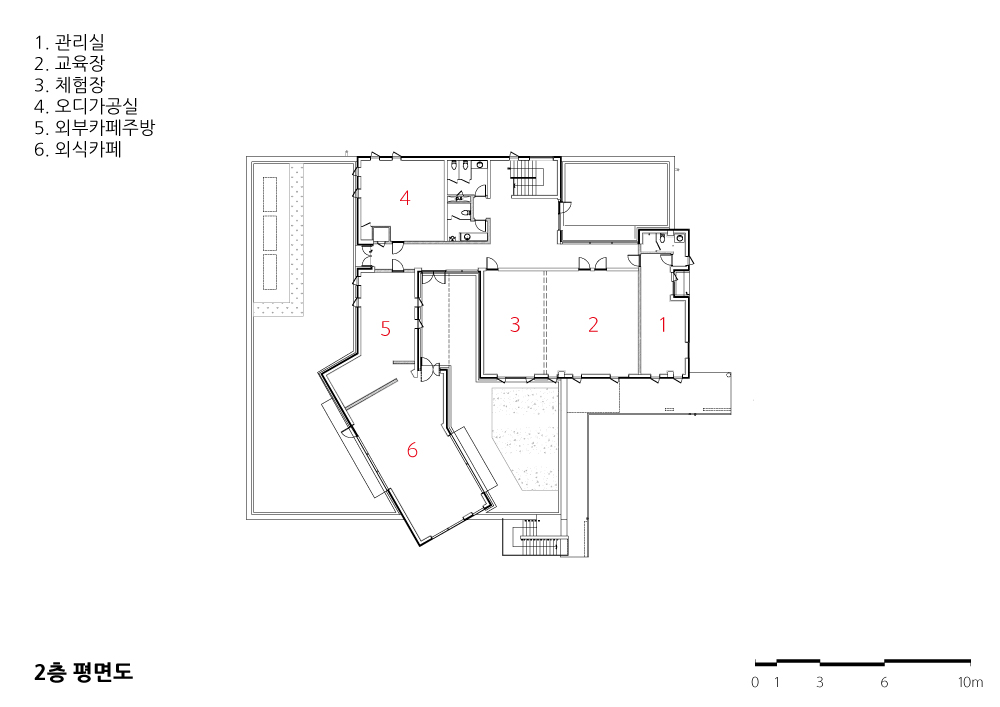
| 남부안 농협 로컬푸드 매장 설계자 ┃ 홍성용 KIRA ┃ 건축사사무소 NCS lab 건축주 | 남부안 농협 협동조합 감리자 | 민백기 _ 민 건축사사무소 시공사 | 미강 종합 건설 설계팀 | 이유진, 김형중 대지위치 | 전라북도 부안군 진서면 곰소리 주요용도 | 근린생활시설 대지면적 | 2,174.20㎡ 건축면적 | 770.75㎡ 연면적 | 1,075.00㎡ 건폐율 | 35.44% 용적률 | 49.40% 규모 | 지상 2층 구조 | 철근콘크리트조 외부마감재 | 외단열 위 벽돌, 스터코 마감 내부마감재 | 수성 페인트, 자기질 타일 설계기간 | 2016. 03 ~ 2016. 12 공사기간 | 2016. 12 ~ 2017. 08 사진 | 김용순 전문기술협력 구조분야 : (주)모이기술구조 기술사사무소 기계설비분야 : 청훈이엔지 전기분야 : 청훈이엔지 소방분야 : 청훈이엔지 |
NH local foods Market Architect | Hong, Sungyong _ NCS lab Architects Client | South Bu An NongHyup Supervisor | Min, Baekgi _ Min Architects Construction | Mi-Kang Construction Project team | Lee, Yujin / Kim, Hyungjoong Location | Jinseo-myeon, Buan-gun, Jeollabuk-do, Korea Program | Neighbourhood facility Site area | 2,174.20㎡ Building area | 770.75㎡ Gross floor area | 1,075.00㎡ Building to land ratio | 35.44% Floor area ratio | 49.40% Building scope | 2F Structure | RC Exterior finishing | Brick, Stuco Interior finishing | Water paint, Porcelain tile Design period | Mar. 2016 ~ Dec. 2016 Construction period | Dec. 2016 ~ Aug. 2017 Photograph | Kim, Yongsoon Structural engineer | MOA structure Mechanical engineer | Chung Hun ENG Electrical engineer | Chung Hun ENG Fire engineer | Chung Hun ENG |
'회원작품 | Projects > Neighborhood Facility' 카테고리의 다른 글
| 오드메종 2018.10 (0) | 2022.12.08 |
|---|---|
| 밀로바니 2018.10 (0) | 2022.12.08 |
| 아미티스 가든 2018.10 (0) | 2022.12.08 |
| 연남동 조르바 2018.9 (0) | 2022.12.07 |
| 광혜원 커피숍 ‘카페 그레이나인’ 2018.05 (0) | 2022.12.01 |
