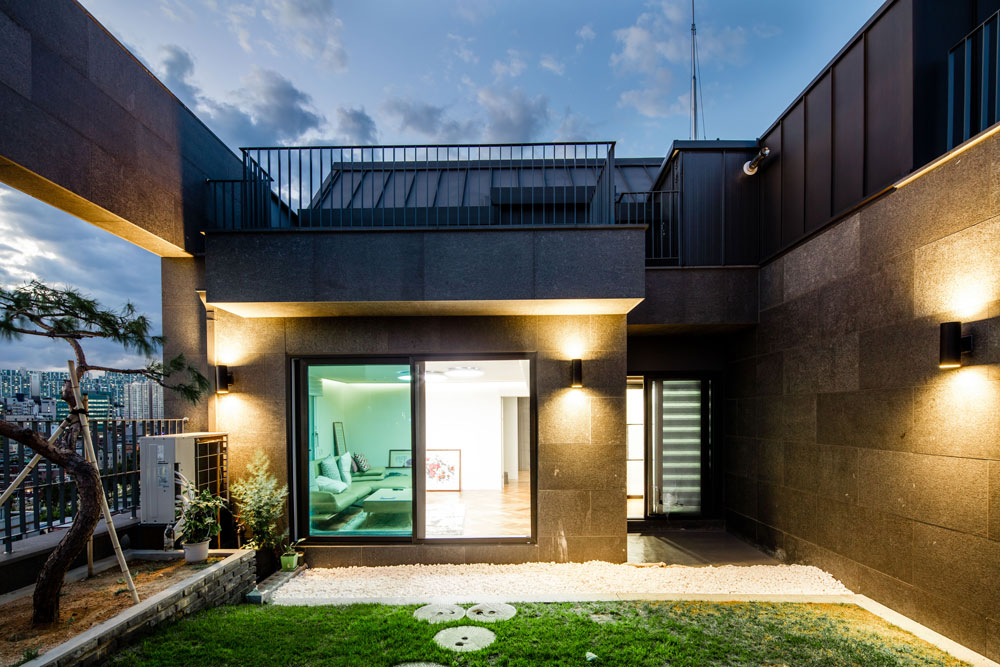2022. 12. 8. 09:12ㆍ회원작품 | Projects/Neighborhood Facility
Milovany

밀로바니(Milovany)는 암반이 있는 경사지 조건과 도시의 대로변이 접하는 위치에 다양한 건 축기능이 복합적으로 계획된 프로젝트다.
토목공사의 현실적 난관이 있었지만, 상이한 건축프로그램과 도시속에서의 미적인 부분을 고민 했다. 다양한 용도의 근린생활시설과 주거기능의 공동주택이 한 건물에 계획되었지만, 건물의 정체성은 하나로 통일되도록 디자인했다.
건축의 기하학적 미를 구현한 외관의 견고함은 새로운 건축도시풍경을 만들 것이다. 복잡하고 정리되지 않은 기존 도시풍경에서 밀로바니는 완결된 건축미를 보여주는 하나의 이정표가 될 것으로 기대한다.

Milovany is a project complexly designed with a variety of architectural functions in a condition of a slope with rocks and a location facing the city’s main road.
Although there was a real difficulty in civil engineering work, I was worried about a different architectural program and aesthetic elements in the city. Although a neighborhood facility for various purposes and a residential apartment house for a residential purpose were designed to be one building, the identity of the building was designed to be unified into one.
The robustness of the appearance that implements the geometric beauty of architecture will create a new architectural cityscape. In the existing complex and unorganized urban landscape, Milovani is expected to be a milestone in showing the complete architectural beauty.












| 밀로바니 설계자 ┃ 이관용 KIRA ┃ (주)오픈스케일 건축사사무소 건축주 | 장흥국, 최향숙 감리자 | 조찬영 _ 수현 건축사사무소 시공사 | 명가토건주식회사 설계팀 | 전종욱, 민대원 대지위치 | 서울특별시 성북구 인촌로 28 주요용도 | 근린생활시설 대지면적 | 496.00㎡ 건축면적 | 284.75㎡ 연면적 | 1,545㎡ 건폐율 | 57.41% 용적률 | 199.67% 규모 | 지하 2층, 지상 6층 구조 | 철근콘크리트구조 외부마감재 | 마천석버너, 알루미늄쉬트 내부마감재 | 대리석, 포세린타일, 적삼목, 실크벽지 설계기간 | 2016. 09 – 2017. 03 공사기간 | 2017. 04 - 2018. 07 사진 | 채수옥 구조분야 : 다스구조엔지니어링 기계설비분야 : 천일엔지니어링 전기분야 : 천일엔지니어링 소방분야 : 천일엔지니어링 |
Milovany Architect | Lee, Kwanyong _ Openscale Architects Inc. Client | Jang, Heungkook / Choi, Hyangsook Supervisor | Cho, Chanyoung _ Soohyun Architects Construction | Myungka Civil-Architecture Construction Project team | Jeon, Jongwook / Min, Daewon Location | 28, Inchon-Ro, Seongbuk-Ku, Seoul, Korea Program | Neighboorhood Facility Site area | 496.00㎡ Building area | 284.75㎡ Gross floor area | 1,545㎡ Building to land ratio | 57.41% Floor area ratio | 199.67% Building scope | B2F - 6F Structure | RC Exterior finishing | Granite stone, Aluminium sheet Interior finishing | Marble, Porcelain tile, Wood, Silk wallpaper Design period | Sep. 2016 ~ Mar. 2017 Construction period | Apr. 2017 ~ Jul. 2018 Photograph | Chae, Soo-ok Structural engineer | DAS Structural Engineering Mechanical engineer | Cheonil Engineering Electrical engineer | Cheonil Engineering Fire engineer | Cheonil Engineering |
'회원작품 | Projects > Neighborhood Facility' 카테고리의 다른 글
| 찬은채 2018.10 (0) | 2022.12.08 |
|---|---|
| 오드메종 2018.10 (0) | 2022.12.08 |
| 남부안 농협 로컬푸드 매장 2018.10 (0) | 2022.12.08 |
| 아미티스 가든 2018.10 (0) | 2022.12.08 |
| 연남동 조르바 2018.9 (0) | 2022.12.07 |
