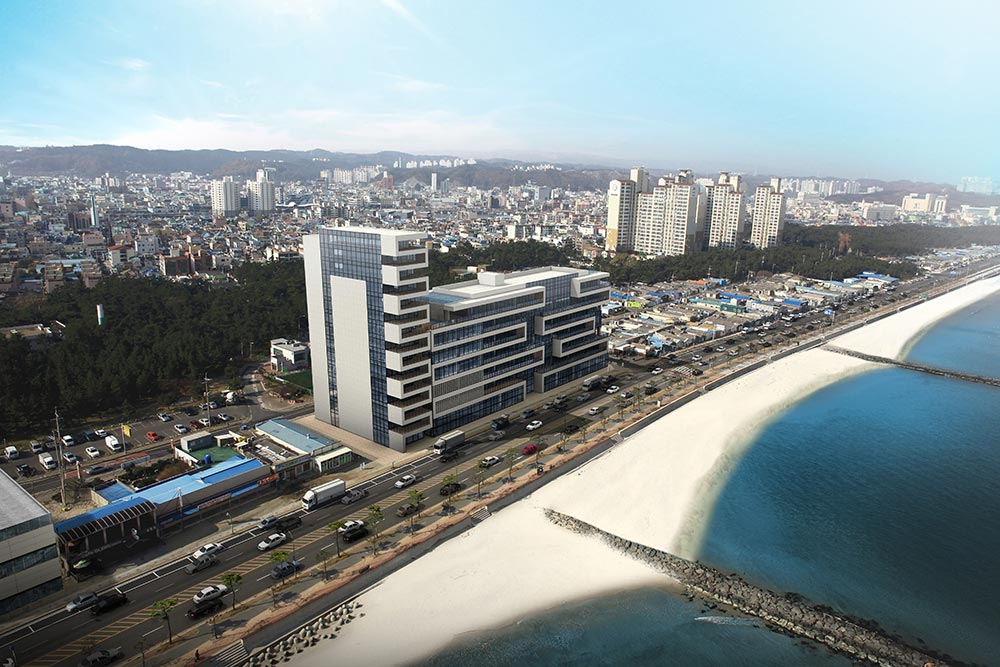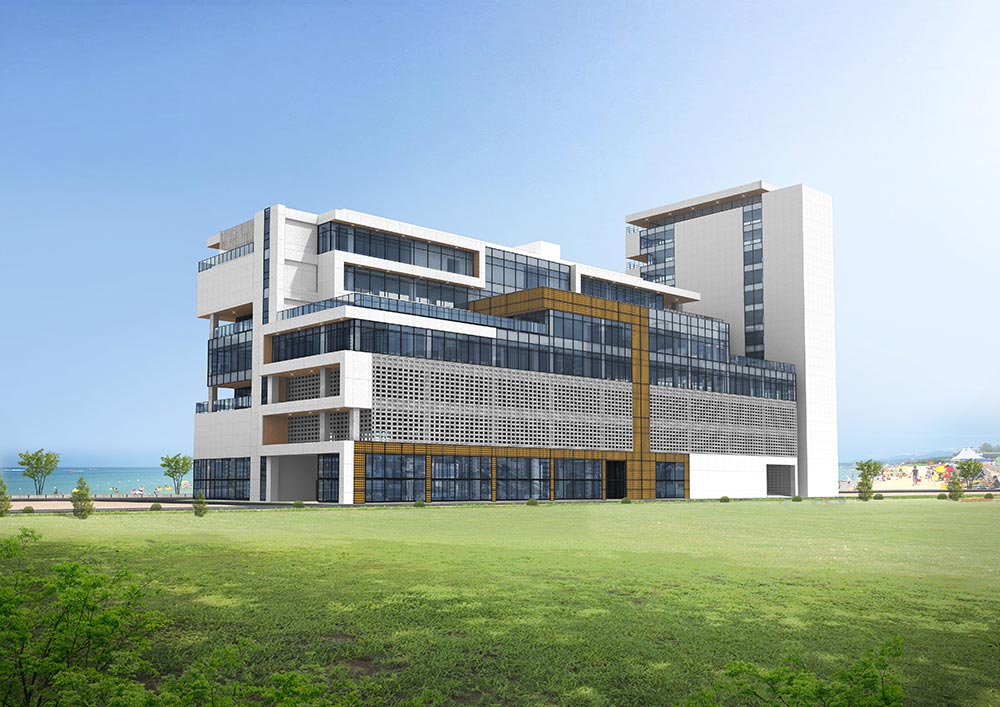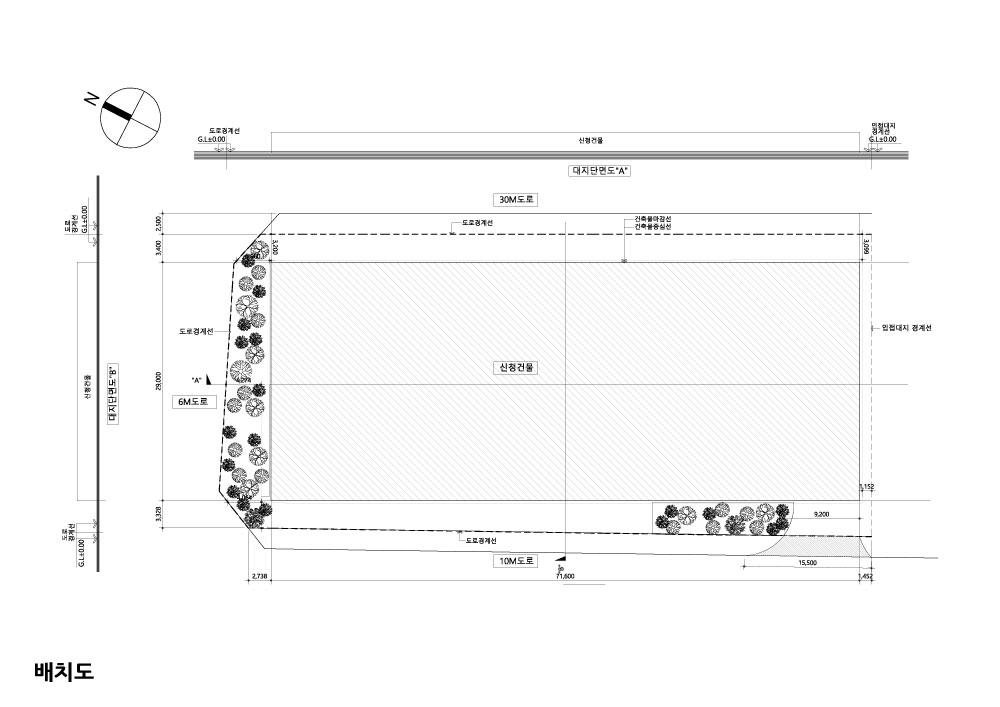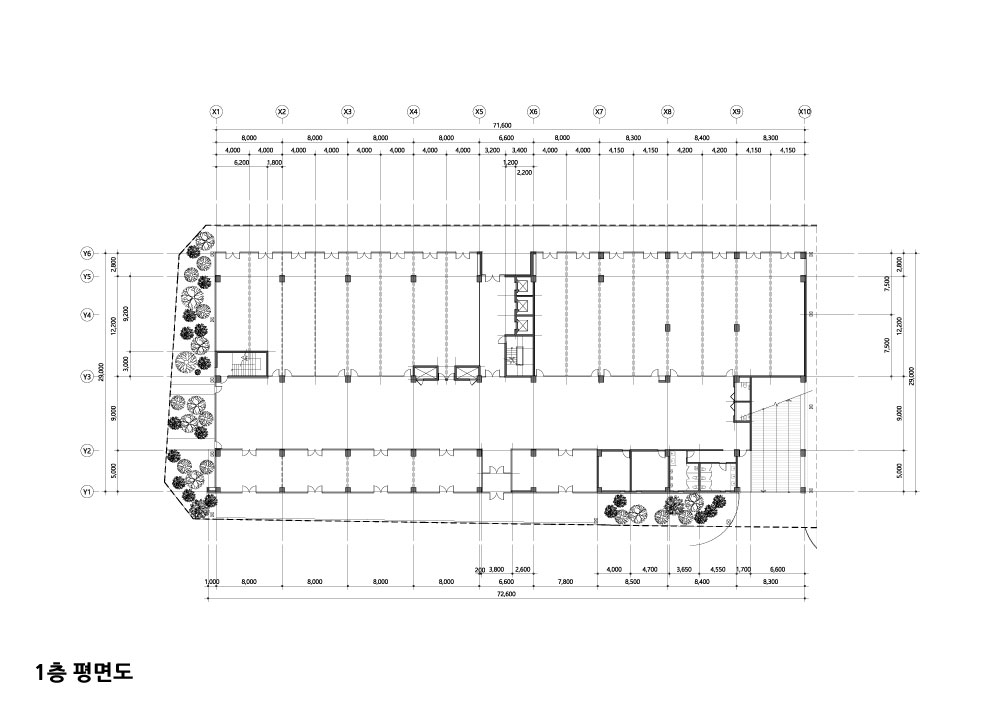2022. 12. 11. 15:06ㆍ회원작품 | Projects/Neighborhood Facility
Fold

2016년, 서울에서 부동산개발을 하는 (주)SG브라더스는 포항과 송도 쪽에 근린생활시설을 짓 고 싶어 했다. 먼저 진행하던 곳에서 허가까지 난 도면을 엎고 새로운 디자인을 찾던 (주)SG브 라더스 대표는 최근 포항에 세워진 독특한 건물들을 살펴보다 건축사사무소 A3를 찾아왔다고 밝혔다.
대표는 막대한 자금이 드는 과정에 반듯하고 평범한 직사각형의 건물을 세우고 싶지 않아 했으 며, 포항에서 독특한 입면 작업을 많이 한 A3의 프로젝트들에 관심이 간다고 했다. 프로젝트는 경제적인 면과 사람들이 많이 찾는 핫플레이스의 역할을 모두 수용하는 곳이어야 했다. 팀원들 은 고민 끝에 평면을 가장 합리적으로 계획하되 용적률이 남는 한도에서 여러 부분 테라스와 처 마 등을 활용하기로 했다. 팀원들 모두 입면의 아름다움을 꾸미고자 애썼다. 3D 작업 화면과 도 면을 동시에 움직이며, 용적률의 한도 내에서 다양한 매스작업이 이뤄졌다.
아쉽게도 허가 직전까지 갔지만 포항의 경제적 여건과 재연재해로 인해 일시 중단됐다.

In 2016, SG Brothers, which develops real estate in Seoul, wanted to build a neighborhoodliving facility in Pohang and Songdo. SG Brothers CEO, who was looking for a new design after overturning the drawing already permitted with another architectural firm, said that he visited A3 Architectural Design Group after looking at the unique buildings recently built in Pohang.
The CEO did not want to build a plain and square rectangular building requiring huge sums of money, and he was interested in A3 projects that carried out a lot of unique elevation works in Pohang. The project had to be a place that satisfies both the economic aspect and the role of a hot place visited by many people. Team members made efforts to plan the plane most reasonably after consideration, but decided to utilize terraces and eaves in several parts to the extent that the floor area ratio remains. All the team members tried to decorate the beauty of the elevation. 3D work screen and drawings were moved at the same time, and various mass works were done within the limit of the floor area ratio.
Unfortunately, the permit was almost processed but was suspended because of the economic condition and natural disaster in Pohang.




| 습곡(褶曲) 설계자 ┃ 정창열 KIRA ┃ (주)건축사사무소 A3 건축주 | (주)SG 브라더스 설계팀 | 권오선, 최민혁, 임다솔, 조아름, 서태성, 박정훈 대지위치 | 경상북도 포항시 남구 송도동 254-331 외 41필지 주요용도 | 근린생활시설 대지면적 | 2,800.00㎡ 건축면적 | 2,076.40㎡ 연면적 | 11,742.23㎡ 건폐율 | 74.16% 용적률 | 419.33% 규모 | 지상 7층 구조 | 철근콘크리트 외부마감재 | 화강석, 판형철판 내부마감재 | 타일, 인테리어 설계기간 | 2016. 10 ~ 2017. 05 |
Fold Architect | Jung, Changyeol _ Architectural firm A3 Ltd. Client | SG brothers Project team | Kwon, Oh-sun / Choi, Min-hyuk / Lim, Da-sol / Jo, Ah-reum / Seo, Tae-sung / Park, Jung-hoon Location | 254-331, Songdo-dong, Nam-gu, Pohang-si, Gyeongsangbuk-do, Korea Program | Neighborhood Living Facilities Site area | 2,800.00㎡ Building area | 2076.40㎡ Gross floor area | 11,742.23㎡ Building to land ratio | 74.16% Floor area ratio | 419.33% Building scope | 7F Structure | RC Exterior finishing | Granite, Steel panel Interior finishing | Tile, Individual interior Design period | Oct. 2016 ~ May. 2017 |
'회원작품 | Projects > Neighborhood Facility' 카테고리의 다른 글
| 망원경 2019.1 (0) | 2022.12.12 |
|---|---|
| 루카스빌딩 2019.1 (0) | 2022.12.12 |
| 신사동 가로수길 근린생활시설 2018.12 (0) | 2022.12.09 |
| 찬은채 2018.10 (0) | 2022.12.08 |
| 오드메종 2018.10 (0) | 2022.12.08 |
