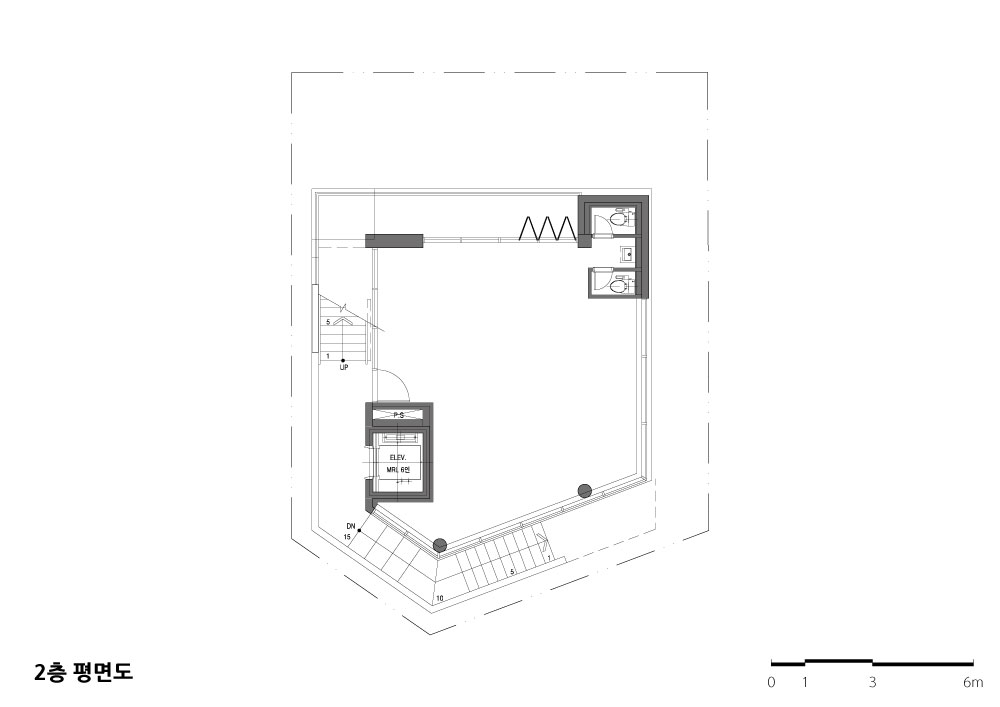2022. 12. 9. 09:14ㆍ회원작품 | Projects/Neighborhood Facility
VOID LINE

대지는 상업가로로 유명한 신사동 가로수 길의 코너 땅이다. 8미터, 6미터 이면도로를 접한 대 지로 접근성과 인지성이 중요한 위치이다. 우리는 “상업적 건축의 중요한 키워드가 무엇일까?” 라는 질문에서 프로젝트를 시작했다.
상업건물의 건축 형태적 가능성
임대료가 높은 상업공간은 법적으로 주어진 건폐율과 용적률 내에서 최대한의 공간을 확보하는 발코니형식으로 면적을 확보하고 있다. 또한 북측일조 사선으로 생기는 4층과 5층 테라스도 공 간의 확장으로 사용 하고 있다. 이처럼 용적의 활용여지가 없는 상업건축의 형태는 어떤 모습으 로 주변환경과 관계를 조직할 수 있을까?
가로수 길은 길을 따라 상업공간이 연속되어 있어 거리를 거닐면서 상행위가 이루어 지는 특징 을 하고 있다. 우리는 이러한 상업적 거리를 건축의 입면화로 계획 하고자 했다. 상업적 거리를 건물의 수직 동선으로 이으면서 계단의 동선이 건물 외벽을 감아 오르는 형태로 건축은 입면화 하고 있다. 이러한 형태는 동선의 비워진 라인이 건물 전체를 휘감는 형태로 사람들의 상행위 움직임과 함께 역동적인 입면이 되는 것이다. 이러한 모습은 시간에 따라 다양한 모습으로 사람 과 공간이 어울어지는 모습을 연출하게 될 것이다.

The site is located on the corner of Garosu-gil Road of Sinsa-dong, which is famous for its commercial streets. For the site facing the 8 meter and 6 meter side roads, accessibility and awareness are important. We started with the question “What are the important key words of commercial architecture?”.
The possibility of architectural form of commercial buildings
The commercial space with high rents has an area in the form of a balcony that secures the maximum space within the legal coverage ratio and floor area ratio. In addition, the 4th and 5th floor terraces formed by the north architectural slant line for daylight are also used as an extension of space. How can the form of commercial architecture, which has no space to utilize the floor area, organize the relationship with the surrounding environment?
The Garosu-gil Road is characterized by enjoying commercial activities while walking the streets because commercial space is connected along the road. We aimed to plan this commercial street through architectural elevation. The commercial street is connected to the vertical movement flows of the building, and an architectural elevation is shaped by the movement flow of the stairs winding up around the exterior walls of the building. This form becomes a dynamic elevation with people's commercial activity movements, in the form of the empty line of the movement flow winding up around the whole building. And this will show people living in harmony with nature over time in a variety of ways.






| 신사동 가로수길 근린생활시설 설계자 ┃ 홍만식 KIRA ┃ (주)리슈 건축사사무소 건축주 | 김연호 설계팀 | 김선희, 이은영 대지위치 | 서울특별시 강남구 도산대로11길 44 주요용도 | 근린생활시설 대지면적 | 187.90㎡ 건축면적 | 112.52㎡ 연면적 | 504.18㎡ 건폐율 | 59.88% 용적률 | 268.32% 규모 | 지하 1층, 지상 5층 구조 | 철근콘크리트조 외부마감재 | 노출 콘크리트 설계기간 | 2018. 01~ 2018. 02 |
VOID LINE Architect | Hong, Mansik _ Richue Architects Client | Kim, Yeonho Project team | Kim, Seonhee · Lee, Eunhui Location | 44, Dosan-daero 11-gil, Gangnam-gu, Seoul, Korea Program | Neighborhood facility Site area | 187.90㎡ Building area | 112.52㎡ Gross floor area | 504.18㎡ Building to land ratio | 59.88% Floor area ratio | 268.32% Building scope | B1F - 5F Structure | RC Exterior finishing | Exposed concrete Design period | Jan. 2018 ~ Feb. 201 |
'회원작품 | Projects > Neighborhood Facility' 카테고리의 다른 글
| 루카스빌딩 2019.1 (0) | 2022.12.12 |
|---|---|
| 습곡(褶曲) 2018.12 (0) | 2022.12.11 |
| 찬은채 2018.10 (0) | 2022.12.08 |
| 오드메종 2018.10 (0) | 2022.12.08 |
| 밀로바니 2018.10 (0) | 2022.12.08 |
