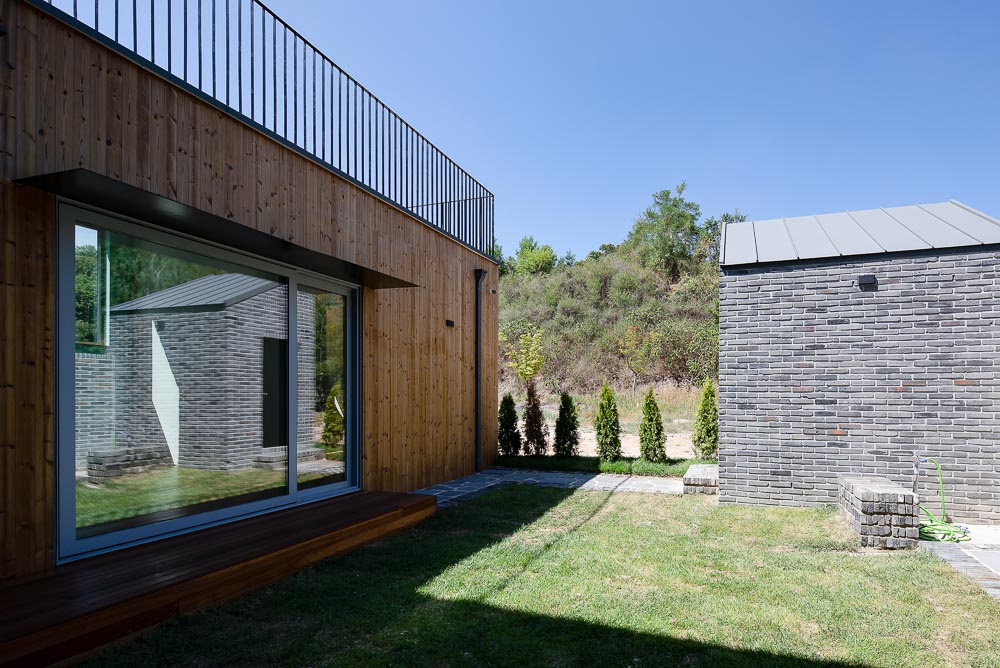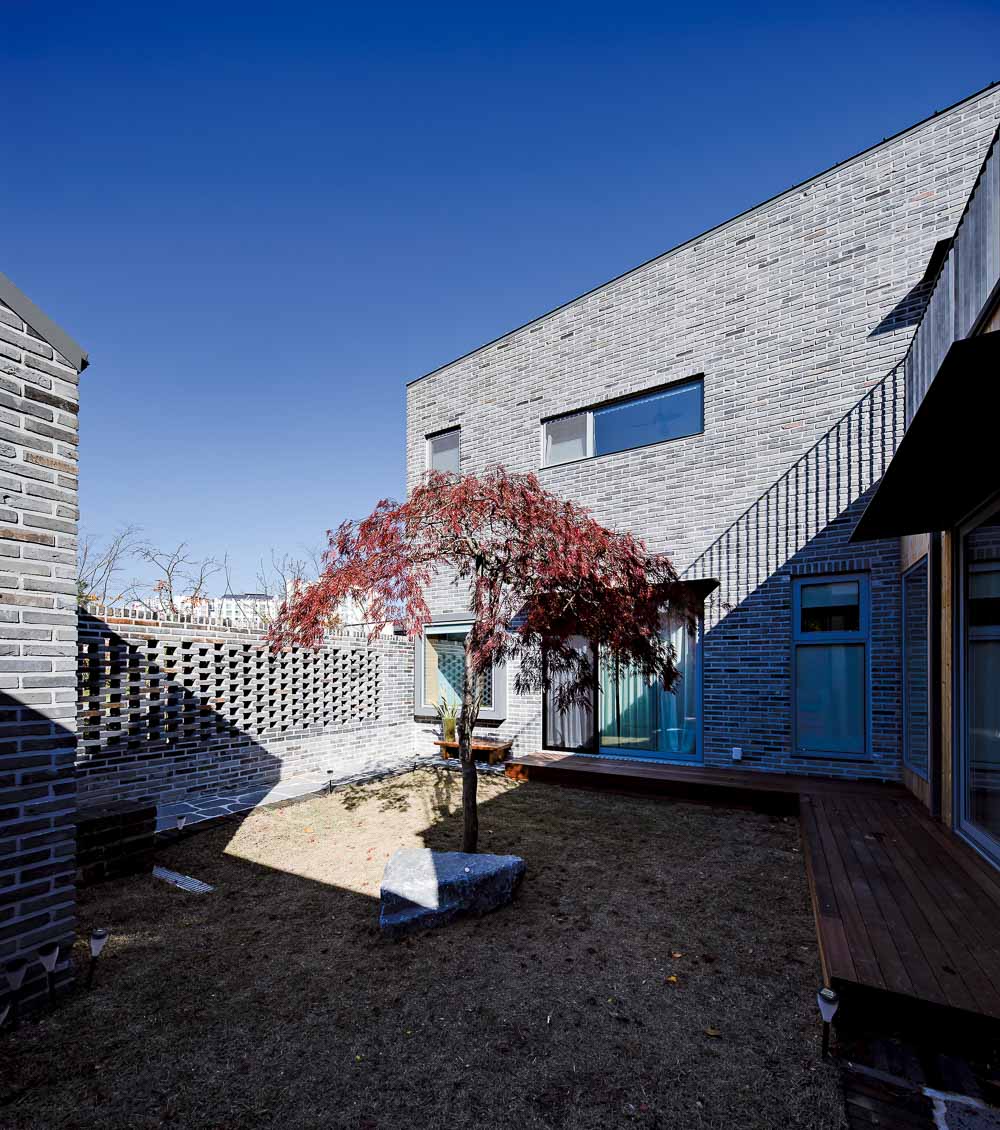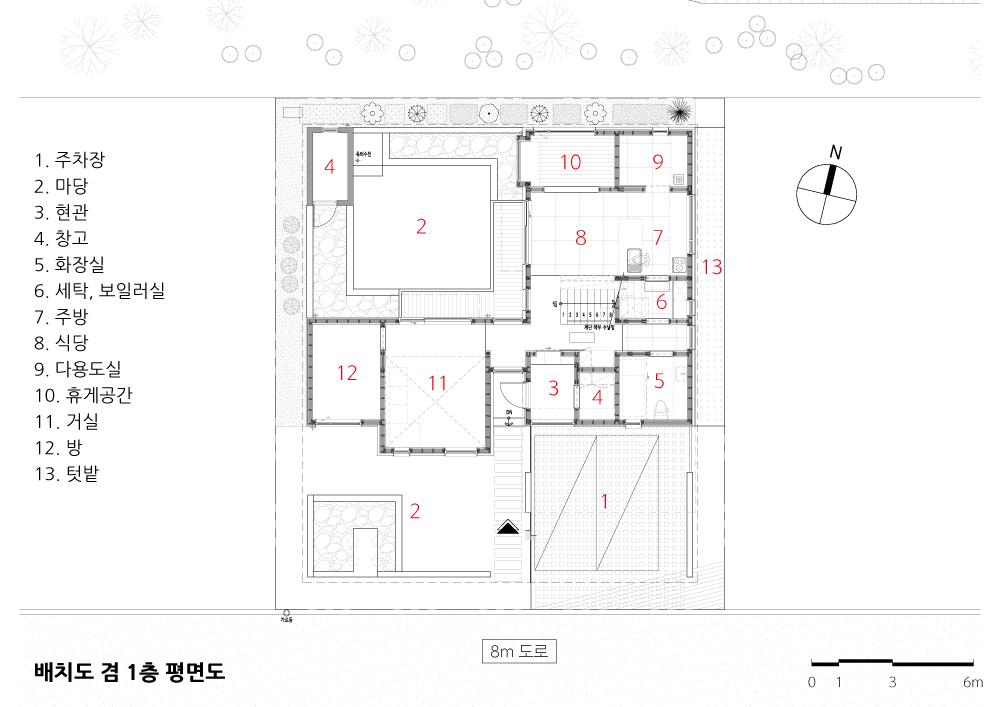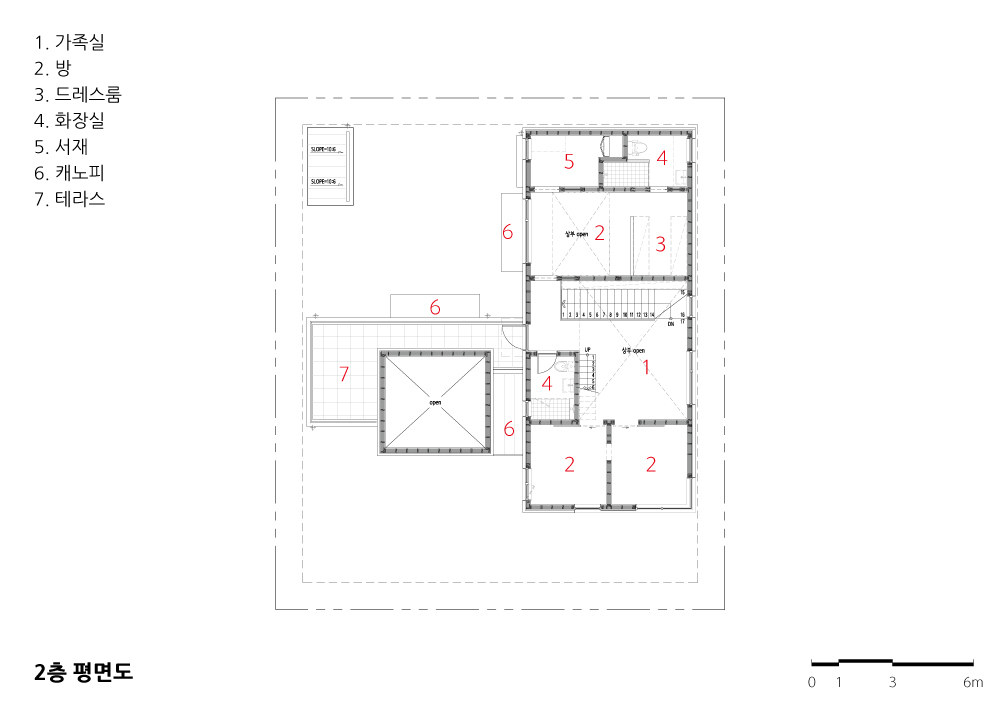2022. 12. 20. 10:14ㆍ회원작품 | Projects/House
Ye’s House

콘셉트
점점 더 커가는 세 명의 딸에게 필요한 각자의 방, 수영과 활동적인 놀이를 할 수 있는 프라이버시가 지켜지는 야외공간 그리고 개방감이 있는 주거 공간을 위해, 더 이상 아파트가 아닌 단독주택의 삶을 계획하고 실행에 옮겼다.
작지만 혼자만의 시간을 가질 수 있는 서재, 개방적인 1층, 공간을 활용한 영 화보기, 아직 어린 세 딸이 서로의 독립된 공간을 드나들기 위한 재밌는 통로, 그리고 무엇보다 담장을 할 수 없는 세종시에서 프라이버시가 지켜지는 중정 을 확보했다. 가족이 외부의 시선을 신경쓰지 않고 편하게 뛰어놀 수 있는 안마당(중정)을 중심으로 ㄱ자 형태로 주방, 거실 등을 배치하여 1층에 개방감을 주었다. 도로 쪽 바깥마당에는 콘크리트로 만든 작은 담장 겸 테이블을 두어 외부에서 여유 를 주고자 했고 이웃주민들과의 관계도 생각했다.
대지 여건
동측 아파트 단지와 서측의 낮은 동산, 남측의 주택단지 그리고 북측의 왕복 2 차로로 둘러싸인 단독주택부지. 단지에서도 가장 북쪽에 위치하여 남북으로 도로와 면하고 있는 대지들 중 가장 북쪽 중심에 있는 땅이다. 다행스럽게도 왕복 2차로와는 그 사이에 완충녹지가 있어 주변의 시선에서 살짝 물러나 있 는 땅이다.
주택 배치
정형화된 사각형의 대지에서 후면(북측) 완충녹지 및 서측의 낮은 동산을 제 외하고는 시선이 머무를 곳이 별로 없는 대지이다. 주차를 남쪽 전면도로에 면 하게 배치해야 하는 조건 안에서 자녀들에게 가장 좋은 2층의 남향을 내어주 면서도 엄마 아빠가 주로 머무는 1층의 부엌과 거실이 외기와 햇빛에 최대한 접할 수 있도록 외부 표면적이 넓은 ㄱ자로 배치를 정했다. 마당은 개방감을 가지면서도 외부로부터는 프라이버시가 지켜질 수 있도록 외부창고와 담장을 함께 두어 부지 전체적으로 ㅁ자처럼 보이도록 계획했다.
평면 계획
가족들이 많이 머무는 공용공간인 거실과 부엌, 식당은 1층에서 마당과 연결 되도록 배치하여 가족들이 자연스럽게 마당을 마주하고 이용하도록 계획했다. 엄마가 많이 머무는 부엌과 식당의 한편에는 자그마한 ‘엄마의 공간’을 따로 내어주어 육아와 가사 이외의 엄마만의 활동이 일어날 수 있도록 배려했다. 1 층에서 가장 사적인 공간인 거실 옆방은 큰딸의 독립적인 공간을 배려하기 위 한 건축주 부부의 요구사항 중 하나였다.
집의 중심에 위치한 계단을 따라 2층으로 올라가면 또 다른 작은 거실인 가족 실을 만나게 된다. 가족실은 안방과 두 딸의 방, 다락, 그리고 외부 테라스까지 여러 공간들을 연결시켜주는 활발한 공간이다. 드레스룸과 화장실이 있는 마 스터룸(안방)에는 작지만 독립적인 남편의 서재를 배치해 개인적인 공간이 있 었으면 좋겠다는 부부의 요구사항을 반영했다.
둘째와 셋째 딸의 방은 전망이 좋고 햇빛이 잘 드는 정남향에 배치됐다. 안방 이 북쪽에 배치되더라도 딸들에게 좋은 채광을 내어주고 싶은 부모의 마음이 반영된 것이다. 두 딸의 방 사이 벽에는 아직은 함께 지내는 것이 좋은 두 딸이 서로를 확인할 수 있는 작은 쪽문이 만들어졌다. 2층의 넓은 테라스는 서측의 나지막히 누워있는 동산을 조망하고 마당 깊숙이 햇빛을 끌어들이는 장치이며 주변을 조망하기에 더없이 좋은 야외장소이다.
전면 도로 경계로부터 뒤로 물려 배치한 현관은 주택의 진입과 함께 주변에 시 선을 머무르게 한다. 진입로 옆으로 배치된 바깥마당은 손님들을 맞이하는 야 외 응접실이 되거나 아이들의 또 다른 마당이 되기도 한다. 현관을 지나치지 않더라도 건물을 돌아 중정과 연결되는 안마당(중정)과 바깥마당은 아이들이 뛰어 놀기에는 풍성한 공간을 제공한다.
ㄱ자 형태의 Ye's House는 현관과 계단을 집의 중심에 배치해 복도를 줄이고 각각의 공간으로 손을 뻗듯이 연결되도록 했다. 거실은 부엌, 식당과 분리하여 가족들이 모이는 또 다른 공간이 되도록 했고, 계단의 측면은 책꽂이로, 하부 는 세탁실과 수납공간으로 계획해 작은 공간도 쓰임이 있도록 했다.
목재를 많이 사용하여 따뜻한 느낌을 주었고 거실이나 ‘엄마의 공간’에는 포인 트 칼라로 독립적인 특성을 주었다. 바닥은 1층 포세린타일, 2층 원목마루를 사용하여 각각의 공간 특성에 맞게 재료를 달리했다.
입면 계획
내부 안마당(중정)을 향한 동선의 계획상 외향적으로 튀어나올 수밖에 없었던 건물의 요철을 더 명확하게 구분하기 위해 2가지 재료를 섞어 사용했다. 무게 감 있는 청고벽돌을 기본재료로 사용했고, 각각의 후퇴한 면에는 자연적인 재 료인 탄화목을 사용해 청고벽돌과 비교가 되면서도 잘 어울릴 수 있도록 계획 했다.
인테리어 콘셉트
단순하면서도 깔끔한 느낌이 들도록 내부 재료를 다양하게 사용하지 않고 자 작나무와 흰색 그리고 바닥마감재로만 마감했다. 거실과 ‘엄마의 공간’처럼 특 별한 공간은 벽에 일부 컬러를 사용하여 독특한 분위기를 연출하도록 했다.
전하고 싶은 말
무엇보다 주택에서는 가족들 간의 눈맞춤이 잘 되도록 설계하고 있다. 그리고 아이들이 어린 경우, 학교, 학원과 달리 주택은 우리가 아이들에게 요구하는 상상력과 유쾌함, 그리고 가족의 의미를 가장 기초적으로 가질 수 있는 충실한 공간이다. 각자의 공간에 형식적으로 얽매이기보다 집 전체를 골고루 이용하면서 가족들 이 최대한 자주 마주치며 여러 가지 이야기를 많이 만들었으면 좋겠다.

Housing & Design Concept
Planned and executed the life of a single-family house that is no longer an apartment, for three growing daughters' rooms, an outdoor space where the family can enjoy privacy for swimming and active plays, and a residential area with openness.
A small but open study room where they can spend time alone, the open first floor, watching a movie using space, a fun passageway for young three daughters to come and go to each other's independent space, and a courtyard with privacy in Sejong City that doesn’t allow for the fence. Provided openness to the first floor with the layout of a‘ㄱ’-shaped kitchen and a living room, centering on the courtyard where they could play comfortably without worrying about the outside gaze. In the outdoor yard on the roadside, a small concrete fence or table was put to provide relaxed space outside, and the relationship with neighbors was also considered.
Site Conditions
A single-family house surrounded by the east apartment complex, a west low-lying hill, a south housing complex, and a north two-lane road. It was the northernmost of the complex among the sites facing roads north and south. Fortunately, there is a buffer green belt between the site and the two-lane road,thereby avoiding the direct gaze from the surrounding area.
Housing Layout
There is little place to draw attention exceptforthe rear(north) buffer green belt and the west low-rising hill in the regular square land. On the condition that parking should be placed on the south front road, ‘ㄱ’-shaped layout with large exterior surface area was designed to give the best second floor with a southern aspect to their children and make the first floor kitchen and living room where the couple normally reside. The yard has openness, while the outdoor warehouse and the fence are put together to look the site like ‘ㅁ' overall so that privacy can be keptfrom the outside.
Floor Plan
The living room, the kitchen, and the dining room, which are common spaces where the family often stay, are arranged to be connected to the yard on the firstfloor, so thatthey naturally face the yard. In the corner ofthe kitchen and the dining room where the mom stays a lot, 'mom's small space' wasdesignedseparately so thatthe mom’s ownactivity otherthanchildcare and housework could take place. The room next to the living room, which is the most private space on the first floor, was one of the requirements of the client couple to considerindependent space ofthe eldestdaughter.
When you go upstairs to the second floor along the stairs in the center of the house, you will meet another small living room, a family room. The family room is a vigorous space that connects many spaces including the main room, their two daughter’s rooms, the attic, and the outdoor terrace. In the master room (main room) with a dress room and a restroom, it reflected the couple's wish to have a private space by arranging a small, yet independent study for the husband.
The second and third daughters’ rooms were placed to have a sunny and good outlook and a full south aspect. Even if the main room is located in the north, it reflects the parents' desire to give good light to their daughters. On the wall between the two daughters' rooms, a side door was made to see each other for the two daughters who still like to stay together. The spacious terrace on the second floor is not only a means to view a low hill and receive sunshine deep into the yard but also a nice outdoor place to gaze at the surroundings.
The porch placed behind the front road boundaries keeps the gaze around the surroundings with the entry of the house. The outdoor yard, which is located next to the driveway, can be an outdoor reception area to welcome guests or become another yard of children. The courtyard (cortile) and the outdoor courtyard, which are connected to the courtyard going round the building without passing the porch, provide plenty of space for the children to play about.
ㄱ’-shaped Ye's House, whose porch and stairs are at the center of the house, were designed to reduce corridors and connect each space as if reaching out. The living room is separated from the kitchen and the dining room so that it can be another space where the family gather. The side of the stairs was designed as a bookshelf, and the lower part was designed as a laundry room and a storage space to use even small space. A lot of wood was used to give a warm feel, and point colors of 'Mom's space' were used to give an independent character. With different materials suitable for each room’s characteristics, the floor was made of 1 layer porcelain tile and 2 layers of solid wood flooring.
Elevation plan
In orderto more clearly distinguish the unevenness of the building that had to be outwardly projected due to the movement flow plan toward the inner courtyard (cortile), two materials were mixed and used. We used antique blue bricks as a base material, and planed to use carbonized wood, a natural material, on each retreated side to fit well with the blue bricks.
Interior Concept
Instead of using a variety of interior materials to make it feel simple and clean, the building was finished with birch, white and floor finishes. Special spaces like a living room and a 'mom's space' were created by using some colors on the wall to create a unique atmosphere.
Message
Instead of using a variety of interior materials to make it feel simple and clean, the building was finished with birch, white and floor finishes. Special spaces like a living room and a 'mom's space' were created by using some colors on the wall to create a unique atmosphere.
Rather than being formally tied to each other's space, we hope they make a lot of stories running into each other as often as possible while using the whole house all round.









| 세종 Ye’s House 설계자 _ Architect. 김창균 _ Kim, Changgyun (주)유타 건축사사무소 _ UTAA Architects 건축주 | 이승철, 전영미 감리자 | 김창균, 최병용 시공사 | 맑은주택 설계팀 | 장근용, 홍상원 대지위치 | 세종특별자치시 도담서길 49(도담동) 주요용도 | 단독주택 대지면적 | 318.50㎡ 건축면적 | 122.43㎡ 연면적 | 186.93㎡ 건폐율 | 38.44% 용적률 | 58.69% 규모 | 지상 2층 구조 | 경량목구조 외부마감재 | 청고벽돌, 탄화목, 칼라강판, 삼중유리 내부마감재 | 벽지, 페인트 설계기간 | 2017. 09 ~ 2018. 03 공사기간 | 2018. 04 ~ 2018. 09 사진 | 김용순 구조분야 : 두항구조 기계설비분야 : 코담기술단 전기분야 : 코담기술단 소방분야 : 코담기술단 |
Ye’s House Client | Lee, Seungcheol / Jeon, Youngmi Supervisor | Kim, Changgyun / Choi, Byeongyong Construction | Doohang Structures Project team | Jang, Geunyong / Hong, Sangwon Location | 49, Dodamseo-gil, Sejong-si, Korea Program | Detached house Site area | 318.50㎡ Building area | 122.43㎡ Gross floor area | 186.93㎡ Building to land ratio | 38.44% Floor area ratio | 58.69% Building scope | 2F Structure | Light-frame construction Exterior finishing | Cheonggo brick, Carbonized wood, Color steel plate Interior finishing | Wallpaper, Paint Design period | Sep. 2017 ~ Mar. 2018 Construction period | Apr. 2018 ~ Sep. 2018 Photograph | Kim, Yongsoon Structural engineer | Doohang Structures Mechanical engineer | CODAM engineering Electrical engineer | CODAM engineering Fire engineer | CODAM engineering |

'회원작품 | Projects > House' 카테고리의 다른 글
| 서향각 2019.5 (0) | 2022.12.21 |
|---|---|
| 정릉동 책 _ 놀이집 2019.5 (0) | 2022.12.21 |
| 건축사 홍철수 2019.4 (0) | 2022.12.19 |
| 건축사 공일곤 2019.4 (0) | 2022.12.19 |
| 김씨 주택 2019.4 (0) | 2022.12.17 |
