2022. 12. 22. 10:41ㆍ회원작품 | Projects/Factory
System R&D Jinwi Campus
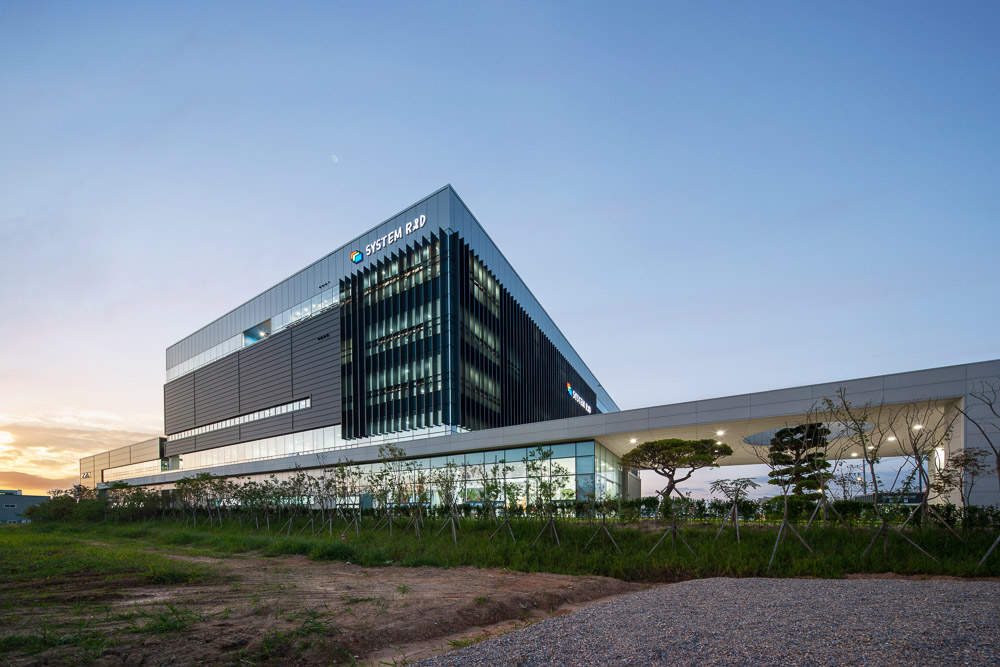
‘내외부의 다양성’을 담아내다
‘SCREEN FACADE’ AND ‘SPACE FOR LIGHT’
시스템R&D 진위캠퍼스는 첨단산업 클러스터가 형성될 것으로 전망되는 평택 시 진위2 일반산업단지에 위치했다. 전면의 30미터 도로와 고가도로로 인해 건물의 인지성이 뛰어나며 남쪽으로 녹지와 면해있어 풍부한 자연채광 및 쾌 적한 자연환경에 최적의 장소라 할 수 있다. 진위캠퍼스 프로젝트는 부지에 걸 맞는 진취적이며 역동적인 모습을 구현하고 사람, 자연, 건축을 아우르는 조화 로운 공간을 계획하고자 했다.
전면의 루버 파사드는 빛과 그림자가 주는 풍부함을 건축공간에 투영함과 동 시에 시스템R&D만의 고유한 아이덴티티를 가진다. 또한 시간에 따라 건물을 바라보는 위치에 따라 다채롭게 변화하는 입면은 외형을 디자인하는 주요한 모티브로 역동적인 시퀀스를 연출한다.
건물 주출입구에 길게 뽑아져 나온 캐노피 역시 내·외부를 자연스럽게 엮는 또 하나의 요소이다. 남측으로 뻗어나가는 시야를 가로막지 않으면서 보행자로 하여금 자연스럽게 내부로 진입이 가능토록 방향성을 제시했다. 주출입구는 사람들이 가장 처음 건물을 접하는 공간이자 가장 많은 동선이 모이는 곳으로, 중앙의 큰 나무는 사람들과 자연, 건축이 조화를 이루는 상징성을 지니고 있 다. 캐노피 천정의 오픈부는 자연스럽게 자연채광을 드리우면서 이러한 조화 로움을 더 극대화 하는 효과를 준다.
지상 5층의 각 사무실은 외곽으로 배치하여 채광과 환기가 용이하도록 하였 으며 중앙에 외부 중점을 둠으로써 어느 실에서 나와도 열린 시야와 개방감을 쉽게 느낄 수 있는 힐링 공간을 계획했다. 외부 중정은 복도를 중심으로 2개 로 분리되어 있다. 이는 이용자의 동선을 고려함과 동시에 삭막한 사무 공간 에서 조금이나마 자연과 조화되는 친환경적 공간을 거닐게 하고픈 설계 의도 에 있다.
여느 공장 프로젝트와 차별화 된 디자인으로 다양한 공간이 어우러진 시스템 R&D 진위캠퍼스는 새로운 도심 속 랜드스케이프를 형성하고 자연과 건축공 간 사이에 시너지 효과를 주는 프로젝트이다.

To embody 'indoor and outdoor diversity'
‘SCREEN FACADE’ AND ‘SPACE FOR LIGHT’
System R&D Jinwi Campus is located in Jinwi 2 General Industrial Complex i n Pyeongtaek, where high-tech industrial clusters are expected t o form. The 30m road and overpass on the front make the building mor e recognizable, with green space t o the south, making it an ideal place for abundant natural light and pleasant natural environment. Jinwi Campus Project aimed t o create harmonious space that encompasses people, nature, and architecture, while embodying a progressive and dynamic appearance that fits the site.
The louver facade of the building projects the richness of light and shadow t o the architectural space, and at the same time has unique identity of System R&D. Also, the changing facade depending on time and on where you are looking at the building, creates a dynamic sequence as the main motif for designing the exterior.
The canopy, which is long placed from the main entrance of the building, is another element that naturally binds the inside and outside. Without obstructing the view extending t o the South, the direction was made for pedestrians t o naturally enter the building. The main entrance is the place where people first come int o contact with the building and where the greatest number o f people gather. And the big tree i n the center represents the harmony of people, nature and architecture. The open par t of the canop y ceiling naturally gives natural light, thereby maximizing this harmony.
Each office on th e 5t h floor is located outside t o facilitate lighting and ventilation. The outdoor courtyard is located in the center of the building, so that a clear view and openness can be felt in any room. The outdoor courtyard is divided into two, centered on th e corridor. The intention o f this design i s t o consider the user's movement flow and to allow users t o walk in an eco-friendly space that harmonizes with nature in an obscure office space.
With the differentiated design unlike other factor projects, the R&D Jinwi Campus is a project that forms a new urban landscape and creates a synergy effect between nature and architecture space.
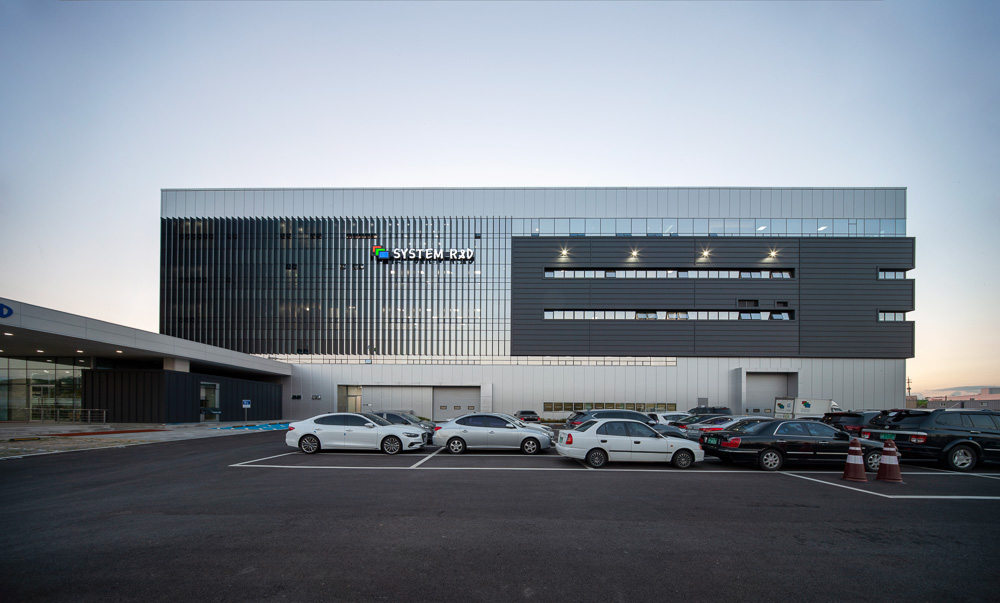
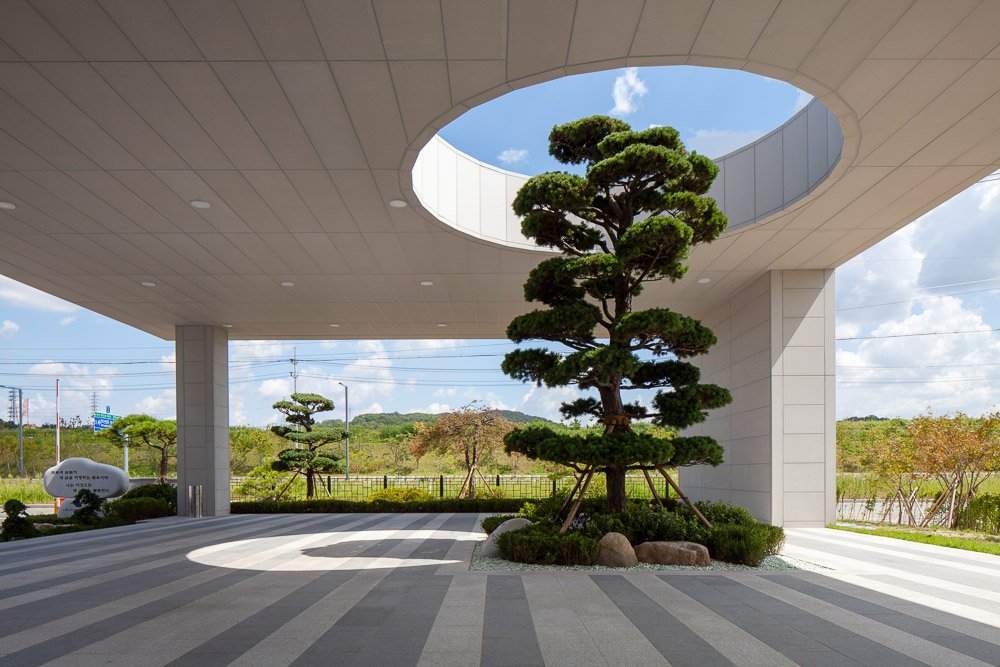
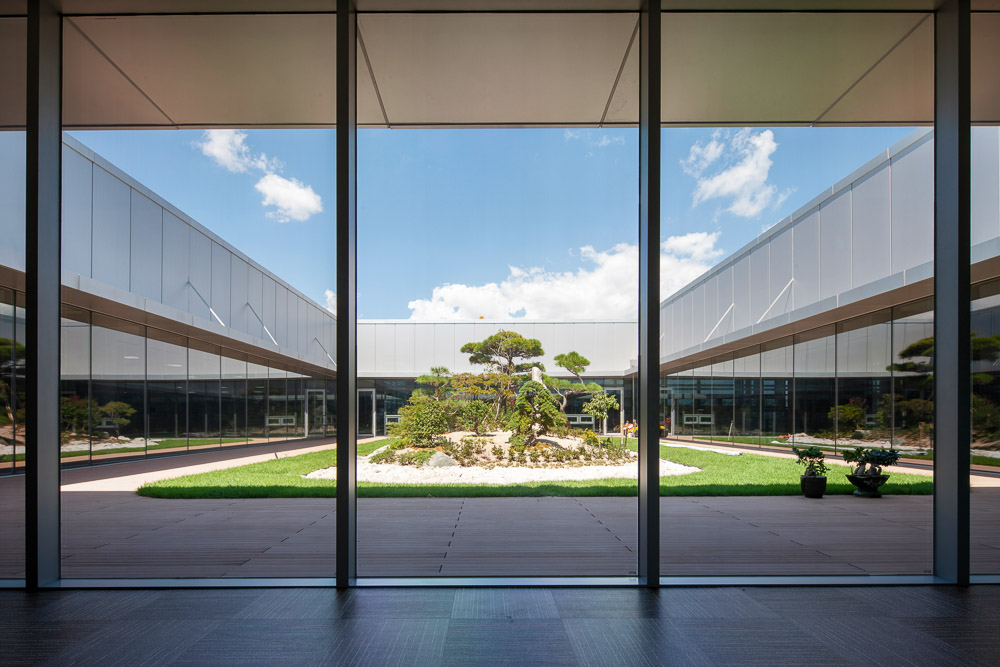


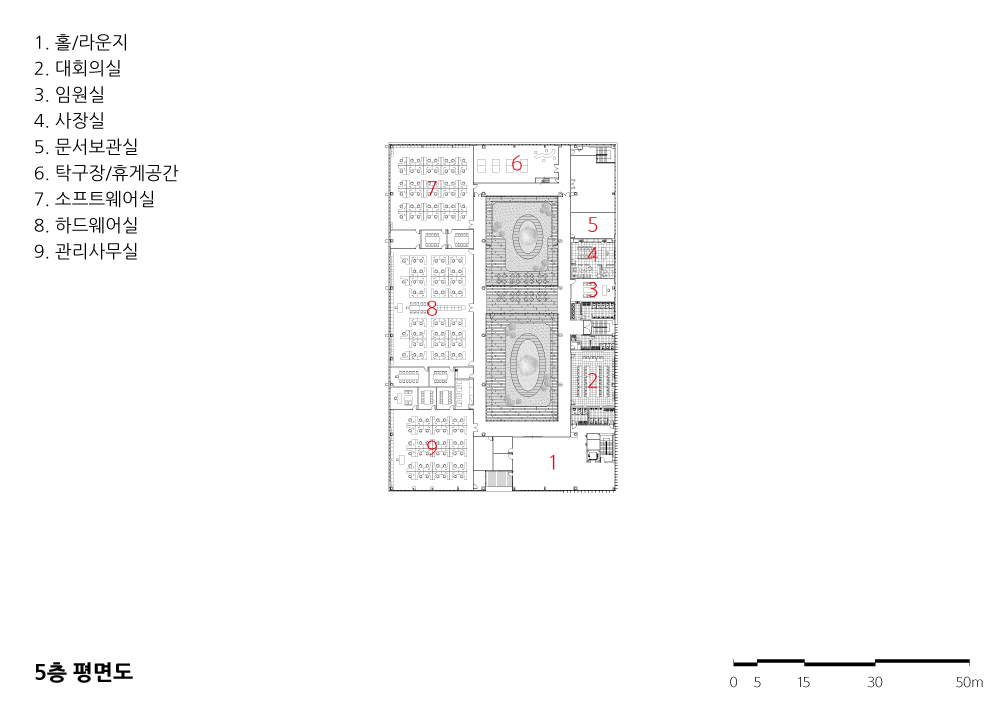
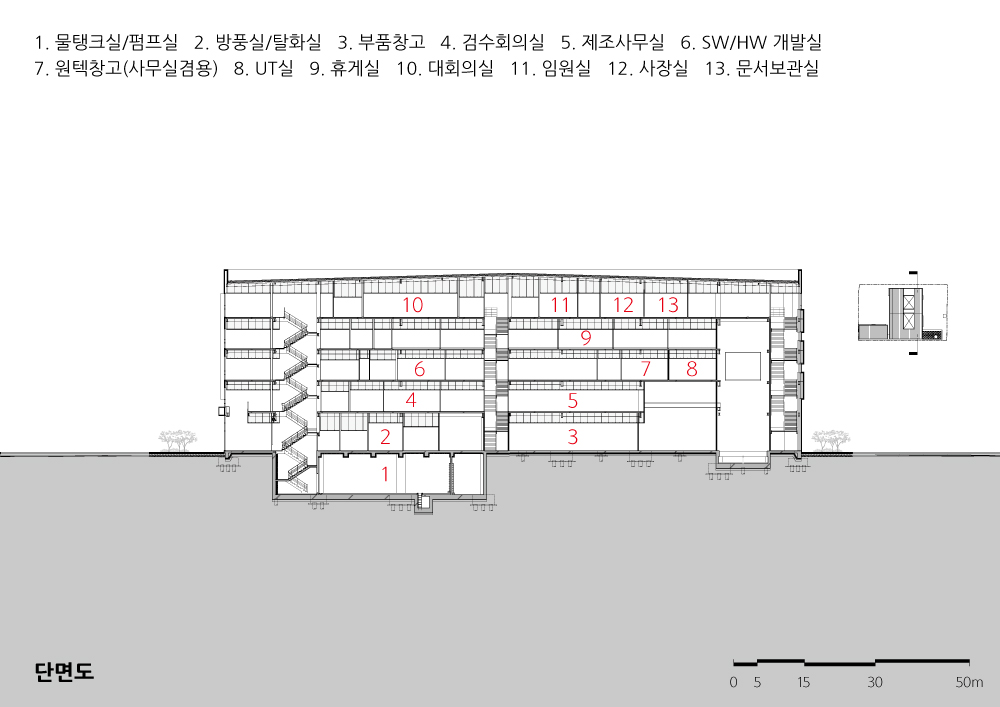
| 시스템 R&D 진위캠퍼스 설계자 _ Architect. 이병철 _ Lee, Byungchul (주)이가플랜 건축사사무소_EGAPLAN Architects&Engineers 건축주 | (주)시스템알앤디 감리자 | 이병철 _ (주)이가플랜건축사사무소 시공사 | (주)QS엔지니어링 설계팀 | 양영옥, 임수지, 이상민, 이은승, 이진영, 정재이 대지위치 | 경기도 평택시 진위면 진위2 산단로 150 주요용도 | 공장 대지면적 | 10,216.00㎡ 건축면적 | 4,727.18㎡ 연면적 | 13,285.93㎡ 건폐율 | 46.27% 용적률 | 128.14% 규모 | 지하 1층, 지상 5층 구조 | 철근콘크리트구조, 철골구조 외부마감재 | Low-E 유리, 우레탄 메탈 판넬, 징크 판넬 내부마감재 | 데코타일, 화강석 물갈기, 친환경수성페인트 설계기간 | 2017. 07 ~ 2017. 09 공사기간 | 2017. 10 ~ 2018. 08 사진 | 김재윤 구조분야 : (주)이건구조기술사사무소 기계설비·전기·소방분야 : (주)한길엔지니어링 토목분야 : (주)아남이엔지 조경분야 : (주)솔토조경 |
System R&D Jinwi Campus Client | System R&D Co., Ltd Supervisor | Lee, Byungchul _ EGAPLAN Architects & Engineers Co., Ltd Construction | QS Engineering Co., Ltd Project team | Yang, Youngok / Lim, Suji / Lee, Sang Min / Yi, Eunseung / Lee, Jinyeong / Jung, Jaeyi Location | 150, Sandan-ro, Jinwi2, Jinwi-myeon, Pyeongtaek-si, Gyeonggi-do, Korea Program | Industrial Site area | 10,216.00㎡ Building area | 4,727.18㎡ Gross floor area | 13,285.93㎡ Building to land ratio | 46.27% Floor area ratio | 128.14% Building scope | 1F - 5F Structure | RC, Steel framed reinforced concrete structure Exterior finishing | Low-E Glass, Urethane Metal Panel, Zinc Panel Interior finishing | Deco tile, Granite honed finishing, Eco-friendly water paint Design period | 2017. 07 ~ 2017. 09 Construction period | 2017. 10 ~ 2018. 08 Photograph | Kim, Jaeyun Structural engineer | Yigun Structure Technician Office Mechanical·Electrical·Fire engineer | Han Gil ENC Co., Ltd Civil engineer | Anam-eng Co., Ltd Landscaping | Soltos Co., Ltd |

'회원작품 | Projects > Factory' 카테고리의 다른 글
| (주)송도산업 동탄사옥 2020.8 (0) | 2023.01.18 |
|---|---|
| 전빌딩 2020.6 (0) | 2023.01.16 |
| 수원산업단지 (주)이노페이스 공장 2018.08 (0) | 2022.12.06 |
| VOLVO 물류센터 증축 2018.07 (0) | 2022.12.05 |
| IDS 테크노폴리스 공장 사옥 2018.01 (0) | 2022.11.07 |
