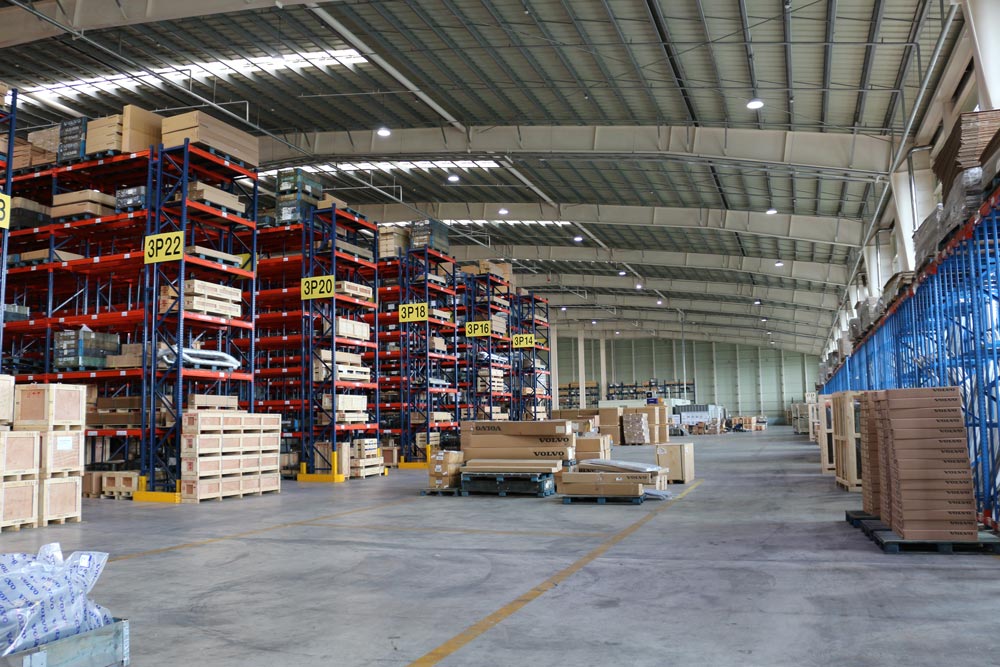2022. 12. 5. 09:18ㆍ회원작품 | Projects/Factory
VOLVO Warehouse Extension

중구 신흥동에 위치한 아암물류단지 내 복합물류센터이다. 중화물차량이 2층으로 자유롭게 진입하며 하역작업 이 가능한 구조, 하나의 부재로 연결되어 있다. 완만한 커브를 그리는 곡면 지붕 (Seaming roof), 부재의 성능 이 최적화 된 TSC+PEB 복합구조를 통해 대공간을 구성했다.
물류센터의 기본 기능에 장애가 없는 170미터 X 65미터 장스팬 대공간을 구성하며, 한편으로는 겉으로 드러나 는 모습에서도 미적인 부분을 놓치지 않도록 했다. 작위적인 디자인이 아닌 정선(精選)되어진 구조의 미가 드 러나도록 의도했다.
디테일의 효율성, 공간의 적합성, 외관의 심미성에 대한 새로운 아이디어 추구는 다수의 물류센터의 설계를 의 뢰받을 때마다 고민하고 있는 부분이다. 규범적으로 만들어지는 산업시설의 틀에서 벗어나고, 디자인과 엔지니 어링 사이에서 늘 깊이 고민해오고 있다.

It is a complex logistics center inside the A-Am Logistics Center located in Shinheung-dong of Jung-gu. It consists of one member of framework, with a structure allowing free access of heavy-loaded vehicles to the second floor and loading and unloading work. A large space was composed through the seaming roof with smooth curves as well as the TSC + PEB complex structure with the optimized function of one member of framework.
With the composition of a large space of a long span of 170 m x 65 m free from any obstacle of basic functions as a logistics center, the aesthetic part was simultaneously considered even in the visible aspect. Far from contrived design, it intended to reveal the carefully-selected beauty of structure.
In effect, regarding efficiency of details, appropriateness of space, and pursuit of a new idea on the aesthetic elements of appearance, we seriously consider each element every time we are asked to design a variety of logistics centers. We try find the best way to escape from the normative frame of industrial facilities, and ponder about the optimal way to balance between design and engineering.

| VOLVO 물류센터 증축 설계자 ┃ 신중식 KIRA ┃ (주)머지 건축사사무소 건축주 박원복 _ (주)아이엘씨 / 감리자 신중식 _ (주)머지 건축사사무소 / 시공사 박원복 _ (주)일류종합건설 / 설계팀 | 김승철 / 대지위치 인천광역시 중구 신흥동3가 39-29 / 주요용도 창고 / 대지면적 23,141.00㎡ / 건축면적 13,665.91㎡ / 연면적 30,037.19㎡ / 건폐율 59.05% / 용적률 129.80% / 규모 지상 1층 / 구조 철골조, 철근콘크리트조 / 외부마감재 그라스울판넬, 알루미늄복합판넬, 아연도칼라강판, 뉴트라 지붕 슬라이딩 시스템, 반사복층유리, 알루미늄 시트 / 내부마감재 데코타일, 침투성 콘크리트 표면강화제, 화강석물갈기 / 설계기간 2016. 06 ~ 2016. 11 / 공사기간 2017. 02 ~ 2017. 08 / 사진 석진수 구조분야 (주)센구조연구소 기계설비·전기·소방분야 (주)하나설비설계사무소 |
VOLVO Warehouse Extension Architect Shin, Zungsig _ Murzi Architects design Co., Ltd Client Park, Wonbok _ ILC Co., Ltd. Supervisor Shin, Zungsig _ Murzi Architects design Co., Ltd Construction Park, Wonbok _ Ilryu Construction Co., Ltd / Project team Kim, Seungchul / Location 39-29, Sinheung-dong 3-ga, Jung-gu, Incheon, Korea Program Warehouse Site area 23,141.00㎡ Building area 13,665.91㎡ Gross floor area 30,037.19㎡ Building to land ratio 59.05% Floor area ratio 129.80% Building scope 1F Structure Steel framed, RC Exterior finishing Glass wool panel, AL panel, Zinc Color steel sheet, Newtra roof sliding system, Low-emissivity coated glasses, AL sheet Interior finishing Decorative tile, SureLock densifier, Granite rubbing Design period Jun. 2016 ~ Nov. 2016 Construction period Feb. 2017 ~ Aug. 2017 Photograph Seok, Jinsoo Structural engineer Sen Structural Engineers Co., Ltd. Mechanical·Electrical·Fire engineer Hana Facility design Co., Ltd. |
'회원작품 | Projects > Factory' 카테고리의 다른 글
| 전빌딩 2020.6 (0) | 2023.01.16 |
|---|---|
| 시스템 R&D 진위캠퍼스 2019.6 (0) | 2022.12.22 |
| 수원산업단지 (주)이노페이스 공장 2018.08 (0) | 2022.12.06 |
| IDS 테크노폴리스 공장 사옥 2018.01 (0) | 2022.11.07 |
| 강운공업 주안공장 2022.10 (0) | 2022.11.02 |
