2022. 11. 2. 13:40ㆍ회원작품 | Projects/Factory
Kangwoon Industry Juan Factory
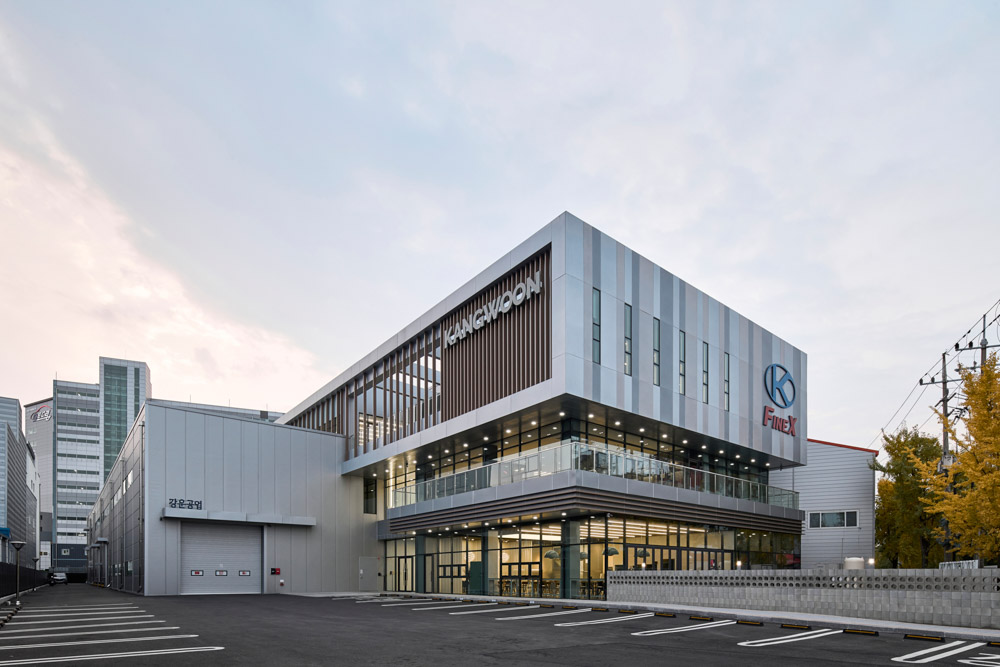
노후 산업단지 내 신축공장
국가산업단지 지정을 53년 넘긴 주안산업단지는 여전히 생산력을 유지하고 있는 수도권 대표 기계·전기 관련 산업단지다. 하지만 시대 변화상에 비추어 도시의 풍경은 쾌적한 거주성과는 거리가 멀어지고, 최근 노후 산업단지의 도시재생은 지식산업센터와 같은 구조고도화 방향으로 나아가고 있다.
우리에게 주어진 강운공업 신축설계 과제는 구조고도화가 아닌 기존 제조산업시설 공간구성 방식과 규모를 유지하면서 산업단지의 정주 환경을 개선하는 것이었다. 또한 생산 효율성을 높이는 공간구성, 청년들이 일하고 싶어할 만한 근로환경을 만드는 것이었다.
사람과 기계, 양측을 위한 사이 공간
조밀한 산업단지 대지 조건에서 전면 진입마당을 여유 있게 계획한 것이 중요한 해법이 되었다. 조밀하고 복잡하게 펼쳐진 산업단지 가로에 다소나마 정리된 오픈스페이스를 공유하였고, 내부공간은 외부로 확장된 마당이라는 여유를 가지게 되었다. 유사한 공간관계 구성인 제조영역과 부대복리 영역 사이를 관통하는 로비-라운지 계획으로 제조영역과 사무영역 사이에 놓인 휴게데크, 하늘마당 계획을 통해 복잡한 주변 환경에 녹아내리지 않고 각자의 고유한 성격을 유지하는 공간들을 구성할 수 있었다.
최대치 건축면적 욕심을 내려놓고 조성된 여유 공간들을 통해 도시와 건축과 공간들이 보다 편안한 분위기를 얻게 되었다. 따라서 마당은 건축주의 품격으로부터 주어졌다.

A Newly-planted Factory in the Old Industrial Complex.
Juan Industrial Complex, which has been designated as a national industrial complex for over 53 years, is still a representative of machinery and electricity-related industrial complex in the metropolitan area, maintaining its high productivity. However, facing the rapid change of the times, the scenery of the complex has become far from pleasant habitability, and recently, urban regeneration of the old industrial complexes has been moving toward structure heightening policy such as the Knowledge Industry Center. Designing a new construction of Kangwoon Industry Company was not to set out structure heightening policy, but to improve the residential environment of the industrial complex while maintaining the method and scale of the spatial composition of the existing industrial facility. In addition, it was to create a spatial composition that can increase production efficiency and a working environment where the youth would want to work.
People and Machines, Space between the Two.
It was a key solution to plan the front entrance yard with sufficient margins in the dense conditions of the industrial complex. The open space could be shared, which was somewhat organized on the avenue of the dense and complex industrial complex; and the interior space had a marginal room for a yard giving an expression of expansion to the outside. We could construct a resting deck between the manufacturing area and the office area through the lobby-lounge plan that penetrates the space of a similar spatial relationship, between the manufacturing area and the auxiliary welfare area; and in the sky yard plan, we could reserve the spaces that maintain their unique characteristics without melting into the complex surroundings. The city, architecture, and space have a more comfortable atmosphere through the spare spaces created by putting down the desire for maximizing the building area. So that yard was given the dignity of the owner.
More machine than machine, More human than human is our motto.
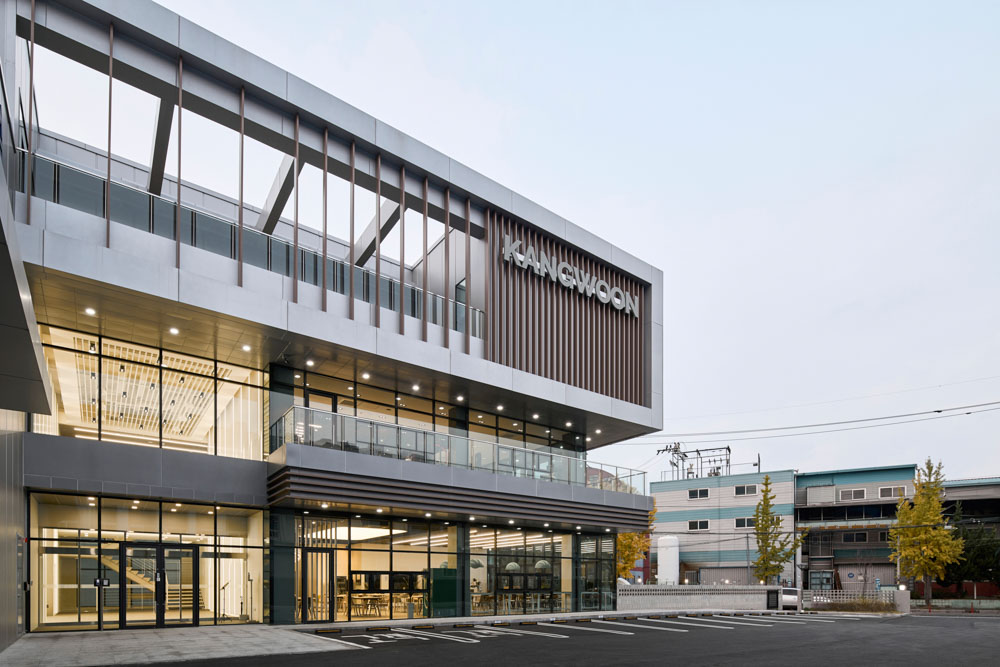

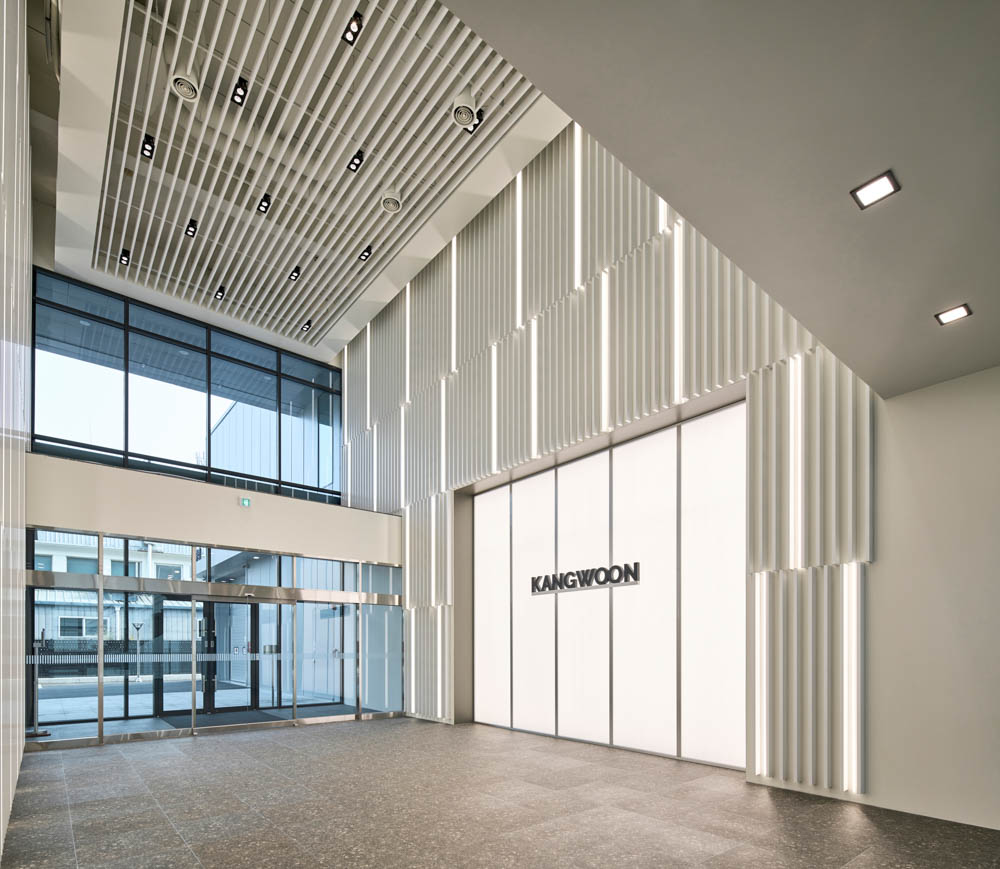

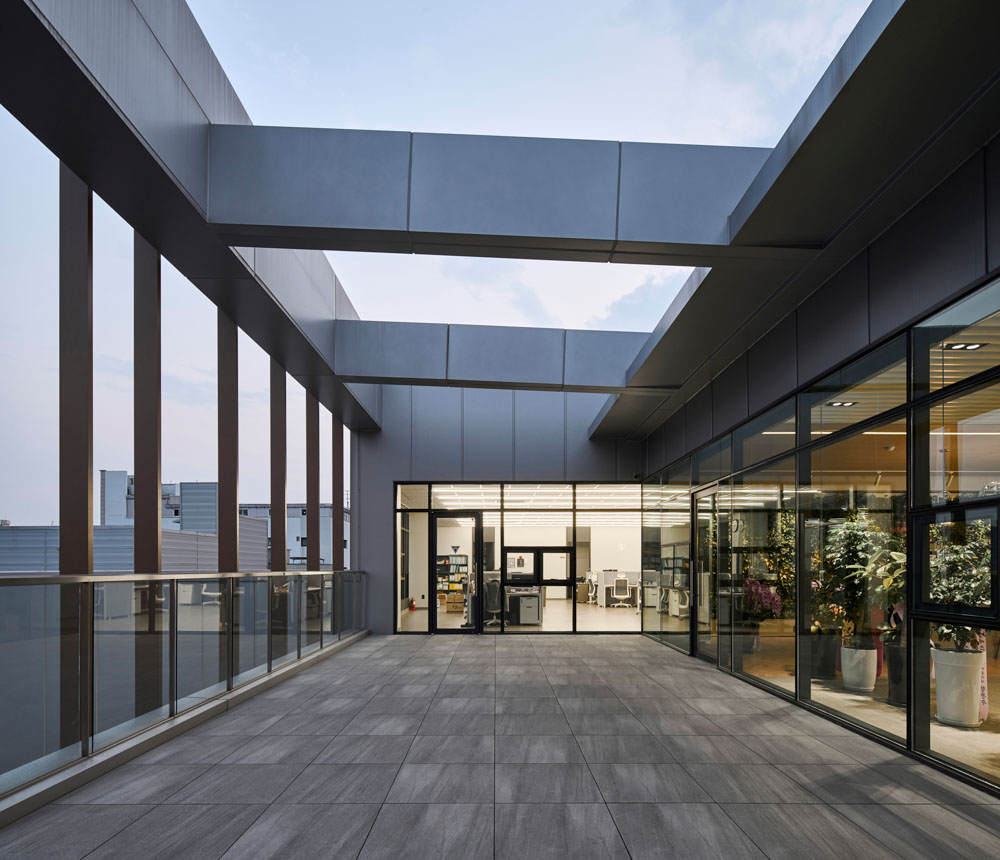
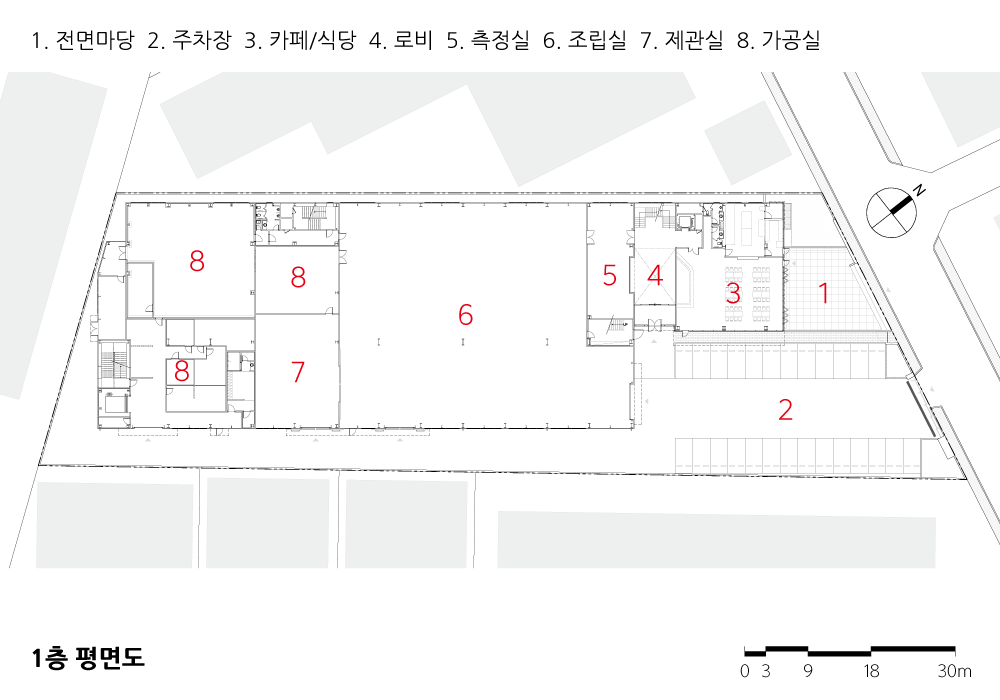


| 강운공업 주안공장 설계자 | 김인곤 _ 주.비오엔 건축사사무소 건축주 | 강운공업.주 감리자 | 주.비오엔 건축사사무소 시공사 | 정원종합건설.주 설계팀 | 박경수, 김병국, 윤도우 대지위치 | 인천광역시 미추홀구 주염로73번길 17 주요용도 | 공장 대지면적 | 4,640.90㎡ 건축면적 | 2,868.84㎡ 연면적 | 4,974.58㎡ 건폐율 | 61.82% 용적률 | 106.71% 규모 | B1F - 3F 구조 | 철골조 외부마감재 | THK100 우레탄패널, THK1.5 알루미늄쉬트, THK24 로이복층유리 내부마감재 | 콘크리트 폴리싱, THK12 포세린 타일, 알루미늄 스크린 루버 설계기간 | 2020. 02 - 2020. 06 공사기간 | 2020. 07 - 2021. 06 사진 | 최진보 구조분야 : 승구조기술사사무소 기계설비분야 : 주.한길엔지니어링 전기분야 : 주.한길엔지니어링 소방분야 : 주.한길엔지니어링 |
Kangwoon Industry Juan Factory Architect | Kim, Ingon _ BON Architects Client | Kangwoon Industry Supervisor | BON Architects Construction | Jeongwon construction Project team | Park, Kyungsu / Kim, Byungkuk / Yoon, Dowoo Location | 17, Juyeom-ro 73beon-gil, Michuhol-gu, Incheon, Korea Program | Factory and office Site area | 4,640.90㎡ Building area | 2,868.84㎡ Gross floor area | 4,974.58㎡ Building to land ratio | 61.82% Floor area ratio | 106.71% Building scope | B1F - 3F Structure | SC Exterior finishing | Urethane panel, Aluminum sheet, Pair glass Interior finishing | Concrete polishing, Porcelain tiles, Aluminum louver Design period | Feb, 2020 - Jun, 2020 Construction period | Jul, 2020 - Jun, 2021 Photograph | Choi, Jinbo Structural engineer | Seung Mechanical engineer | Hangil Electrical engineer | Hangil Fire engineer | Hangil |
'회원작품 | Projects > Factory' 카테고리의 다른 글
| 전빌딩 2020.6 (0) | 2023.01.16 |
|---|---|
| 시스템 R&D 진위캠퍼스 2019.6 (0) | 2022.12.22 |
| 수원산업단지 (주)이노페이스 공장 2018.08 (0) | 2022.12.06 |
| VOLVO 물류센터 증축 2018.07 (0) | 2022.12.05 |
| IDS 테크노폴리스 공장 사옥 2018.01 (0) | 2022.11.07 |

