2023. 1. 16. 09:16ㆍ회원작품 | Projects/Factory
JEON BLDG
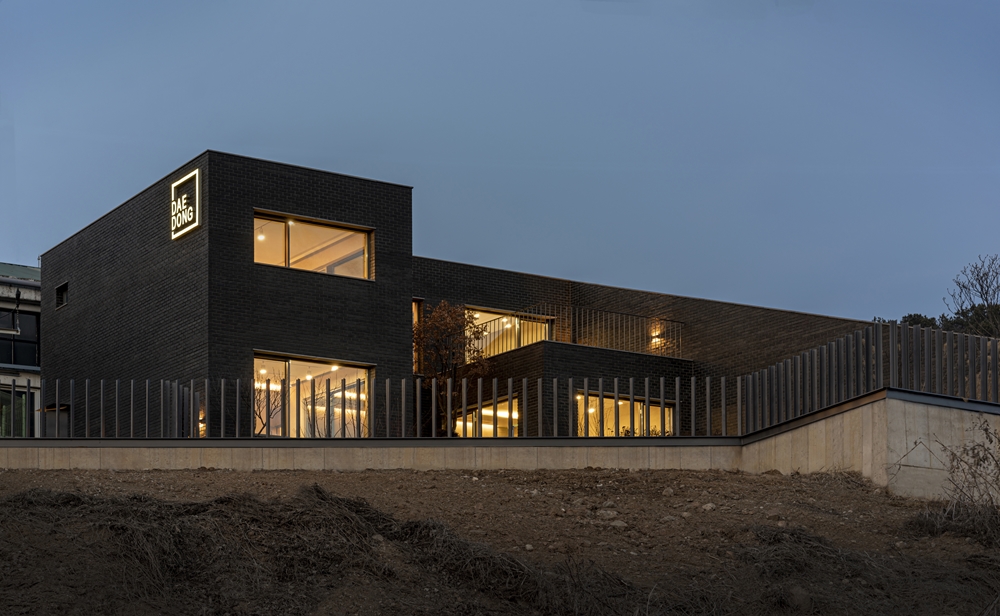
대지의 기억
본 공장 대지는 80년대에 나름 유명했던 ‘진카트’보일러 공장이었다. 1987년 서울구치소(서대문 형무소)가 경기도 의왕시로 이전되면서 옥사가 철거 되었고, 그 폐기물로서 적벽돌을 매입해서 파주시의 현 대지로 가지고 와 지은 건물이다. 어떠한 의도였는지는 명확히 확인되지 않지만, 그러한 역사적 이야기를 갖는 건물군이 있는 공장대지에 사무동을 짓는 프로젝트이다. 당시 서대문 형무소 적벽돌은 크고 재질도 단단해서 인부들이 해머로 두드려도 잘 부서지지 않았다고 하는 이야기가 전해진다. 1900년대 초 일제 강점기에 항일운동하다 경성감옥에 수감된 우리 선조들이 노역으로 갖은 고초를 겪으며 쌓아올린 벽돌이라기에 답사와 설계·감리를 위해 방문할 때마다 마음 한 켠이 묵직했다.
벽돌과 건물과 대지에 스며들어있는 가치들을 새로운 그릇으로 존재할 사무동 건물의 설계에 어떻게 투영시킬 것인가? 하는 것이 설계 과정에서 화두였고, 설계의 정신 구현에 영향을 미치도록 의도했다.
고요한 형상
배치에서 볼 수 있듯이 주변 대지의 자연적 형상은 관리되지 않은 채 자연 발생적으로 구성되었고, 공장의 합리적이고 기능적인 동선과 적재된 재료 및 부품들로 인하여 매우 정리되지 않고 혼란스러운 물리적 맥락을 가지고 있다. 마찬가지로 본동 왼쪽에 자리하고 있는 노출된 공장 설비는 거친 산업화와 근대화를 급격하고 치열하게 통과해온 흔적을 여실히 머금고 있다. 주된 개념의 축은 이러한 시각적인 혼란 속에서 일련의 질서를 부여하는 것이었다.
본 사무동은 정적인 업무를 수행하는 곳으로서 그러한 기능에 충실하며, 직원들에게 심리적 안정을 부여하고, 휴식과 자연을 경험할 수 있는 고요한 공간으로 자리해야 한다는 개념도 연장선상에 놓이는 방향이었다. 고된 노동을 하는 육체 근로자들과 치열한 정신노동의 사무 근로자들 모두를 위한 안식의 공간을 선물하고자 함이 건축주의 바람이었다. 더불어 대지의 역사적 의미를 현재에 되살리기 위하여, 정제된 의식, 고요함, 맑고 청아한 정신으로 설계하기 위해 이른 아침 새벽에만 설계를 진행하였고, 그러한 과정의 축적으로 나온 기하체계는 수직과 수평의 선들이 주를 이루게 되어, 결과적으로 고요하고 정제된 형상으로 이루어지게 되었다.
옹벽과 난간
무료해질 수 있는 수평·수직의 기하 질서 속에서 시지각적인 변주의 요소로서 평면상의 사선인 옹벽의 구성과 입면상의 사선인 담장의 구성을 구현하였다. 주차장부터 발전시설까지 새로이 구축한 옹벽위로 이어지는 ‘L형’ 앵글난간의 요소는 동선과 각도와 레벨에 따라 전면부 풍경의 변화를 야기하는 필터로서 역할하도록 했다. 대지레벨이 전면의 외부 대지보다 높기 때문에 안전상의 이유로 옹벽난간을 구축해야 했고, 그 난간이 건축의 외관에서 차지하는 비중이 높은 이유로, 가벼워서도 안 되며, 풍경과의 소통을 위해서는 무거워서도 안 된다는 임계점의 수위를 정하기 위해 장고하며, 앵글의 각도와 간격 및 높이를 조정했다.
디테일
기존의 메인 벽돌공장동의 박공지붕의 경사도를 그대로 받아들이는 담장을 통해, 기억을 이어받고자 했다. 단지의 주된 동선에서 바라보았을 때, 뒷산의 산세와 중간 조적 공장동의 박공지붕라인, 신축 사무동의 파사드 경사라인으로 이어지는 시지각적인 연속성을 경험하도록 했다. 물리적인 연속선의 구축을 통해 대지(산세)와, 오래된 건물(서대문형무소 조적공장동)과 현재의 건물(신축사무동)간의 통시적인 유대관계를 통한 공존의 의미를 부여하고자 했다.
건물의 톤은 인접 건물의 벽돌(서대문형무소 벽돌)과 같은 적벽돌 계열은 사용하지는 않고, 주변 대지의 모든 건축적, 자연적 환경을 고려했을 때, 부각되어 두드러지지 않고, 차분하고 고요하게 스며들기 위하여, 무채색 계열의 벽돌을 선택했다. 마치 한옥의 기와가 검은색인 것처럼 좀 더 겸허하고 낮은 자세로 임하기 위해서 검은 벽돌을 선택했다.
식당동까지의 주된 근로자 동선에 공장 건물동과 사무동과의 사잇길을 만들고자 하였다. 묵직한 과거와 현재의 솔리드한 벽체를 대비시켜, 흑과 적의 톤을 가진 채, 현재의 시점에 공존시키고자 했다. 건물의 의미를 아는 사람이라면, 이 공간을 지날 때 왠지 모를 처연한 감정을 공유할 수 있을 듯하다.
서대문 형무소의 건축 양식에서 두겁의 재료로 석재를 사용하였기 때문에 본 건물에서도 창대, 창인방, 두겁 재료를 모두 석재로 선택했다.
망루와 담장
서대문 형무소에서 투옥자들의 탈옥과 동태를 감시하던 망루의 개념은 직원들이 휴식을 통해 하늘과 빛을 조망하고 향유할 수 있는 테라스로 치환하였고, 폐쇄와 격리를 기능하던 담장의 개념은 활기있고, 혼란스러운 작업장·주차장의 기능의 공간과 내부의 사무와 휴식을 위한 고요한 중정 기능의 공간을 구분하는 사선의 기하학적 파티션으로 순화시켰다.
중정과 전정
다양한 요소들로 인해 혼란스러운 대지위에 고요하고, 정제된 중정의 공간과 앞마당을 구성하고자 했다. 공간의 배치 및 형상을 중정을 중심으로 위요된 공간이 될 수 있도록 구성하였고, 내부 공간의 모든 뷰를 중정과 전정을 향해 열어놓았다. 상대적으로 북동서쪽 개구부는 기능적인 부분 외에는 최소화 했다. 내부 공간구성을 동선(복도와 계단))과 정주 공간(사무공간)으로 명확히 구분하여, 공간을 유영하면서 열려진 개구부의 변화를 통해 빛과 풍경의 변화를 경험하도록 했다.
본 프로젝트에서 작은 단초들이지만, 과거의 이야기를 현재의 구축의 언어들로 치환하고 순화시켜 새로운 시작을 위한 건축을 만들어갈 수 있는 기회들을 접할 수 있어서 행복한 과정들이었다.
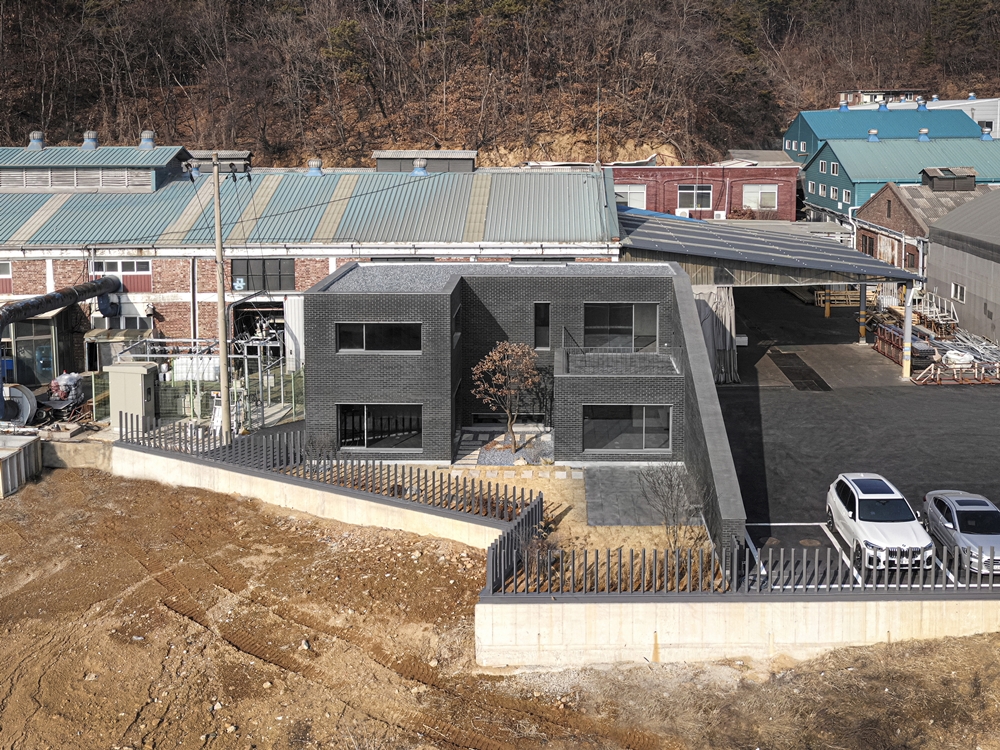
The Memory of Site
The site of this factory was 'Jincart' boiler factory that was famous in the 1980s. In 1987, when Seoul Detention Center(Seodaemun Prison) moved to Uiwang-si, Gyeonggi-do, the prison was demolished, and the red waste bricks were purchased to build a factory building at this current site in Paju-si. It is not clear what the intention was, but this is a project to build an office building at the factory site with the story behind it. It said that Seodaemun Prison's red bricks were too large and hard even for the workers to break with a hammer. The blocks were laid by our ancestors, who were imprisoned in Kyungsung Prison for their participation in the anti-Japanese movement, suffering hardship and toil during the Japanese colonial period in the early 1900s. So, we felt humble and sad whenever we visited the site for its design and inspection.
How will the value contained in bricks, buildings, and the land be reflected in the design of office buildings that will exist in a new role? It was an essential problem in the design process and intended to embody the spirit of design.
Tranquil Form
As shown in the layout, the landscape around the site naturally formed. It has a very unorganized and confusing physical context in contrast with the factory’s functional circulation system and loaded materials and components. The exposed factory facilities located on the left side of the main building clearly shows the traces of the rapid and fierce industrialization and modernization. The axis of the main concept was to establish spatial order despite this visual confusion.
This office building is designed as a place to perform the functions of static work and to provide employees with psychological stability, relaxation, and experience nature. The client desired to present a space of rest for both manual and office workers. We designed only in the early morning to do with a clean conscience, tranquility, and clear and pure spirit, to revive the site's historical meaning. The geometric system that comes out of the accumulation of such processes is mainly composed of vertical and horizontal lines, resulting in a calm and refined form.
Retaining Wall & Railing
In the geometrical order of horizontal and vertical that can be somewhat boring, we designed not only a retaining wall, which is a diagonal line at the floor plan, but also a railing, diagonal line at the elevation plan, as the elements of conscious visual variations. From the parking lot to the power generation facility, the aspects of the “L-shaped” angle railing leading to the newly-constructed retaining wall served as a filter that changes the front view depending on movement flow, angle, and level. Since the ground level is higher than the external ground on the front, we had to build a retaining wall and railing for safety reasons. We had spent a long time in establishing balance between lightness and heaviness of the railing. It can be too light since the fence is an essential element in the exterior of the whole building. Nor can it be too heavy because we wanted communication with the landscape. We optimized the spacing and height of the angle for those reasons.
Detail
We intended to take over the memories, through the fence that meets the slope of the gable roof of the previous brickyard’s main building. Seeing from the main movement flow of the complex, you can experience visual-perceptive continuity from the mountains at the back through the façade slope line of the new office building to the gable roofline of the brick factory building in the middle. Through the organization of a continuous line, we intended to give the meaning of coexistence through a chronological relationship among the land(mountains), the old building (brick factory building in Seodaemun Prison), and the current building (new office building).
As for the tone of the building, we didn’t use red bricks in the same way in one on the adjacent building (the block of Seodaemun Prison). Instead, he chose achromatic brick that permeates humble and calm, taking into account all the surrounding architectural and natural environments. Black blocks were selected to have a more humble attitude, like black roof tiles in hanok.
We wanted to make a road between the factory building and the office building through the restaurant building along with the workers’ main circulation. Through the contrast between the oppressive past and present solid walls, the red and black tone created contemporary coexistence in tension. Anyone who knows the meaning of the building could empathize with some plaintiveness when passing through this space.
In terms of the building style of Seodaemun Prison, the stone used as the material of surbase, so we selected stone for this building, too, as the material of window sill, lintel, and surbase.
Watchtower & Fence
The concept of a watchtower, which watched prisoners' jailbreak and behaviors at Seodaemun Prison, has been replaced by a terrace where employees could enjoy the sky and light by relaxing. The concept of a fence, which functioned as closure and isolation, has been refined by a diagonal geometric partition that separates the functional space of lively and confusing workplace and parking lot from the technical area of the quiet courtyard for indoor office work and rest.
Courtyard & Front Yard
We intended to make a quiet and refined courtyard and a front yard on the confusing site. Layout and shape of the area was configured to be a surrounding space around the courtyard, and all the views of interior space opened toward the patio and the front yard. Relatively, the northeastern opening was minimized except for the functional part. The layout of interior space was divided into circulation space (corridor and stairs) and settlement space (office space) so that you can experience the changes in light and landscape through the changes in the openings while taking a walk in the space.
What we did were just small beginnings in this project. Yet, we were happy in the process to have the opportunities to replace the past story with the languages of the present construction and refine it to build architecture for a new start.
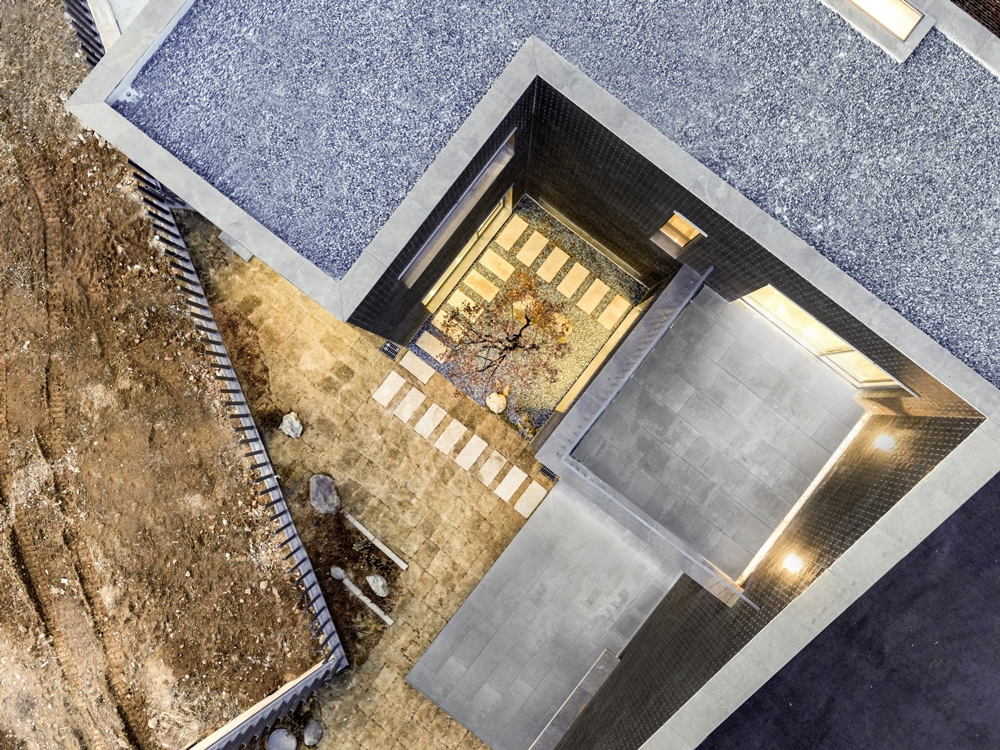
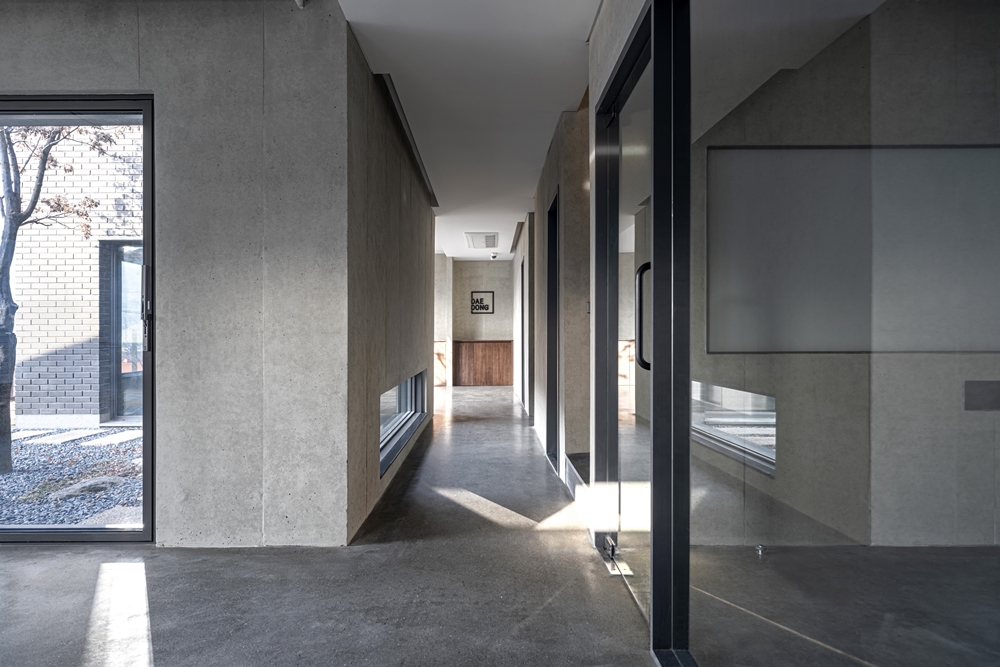

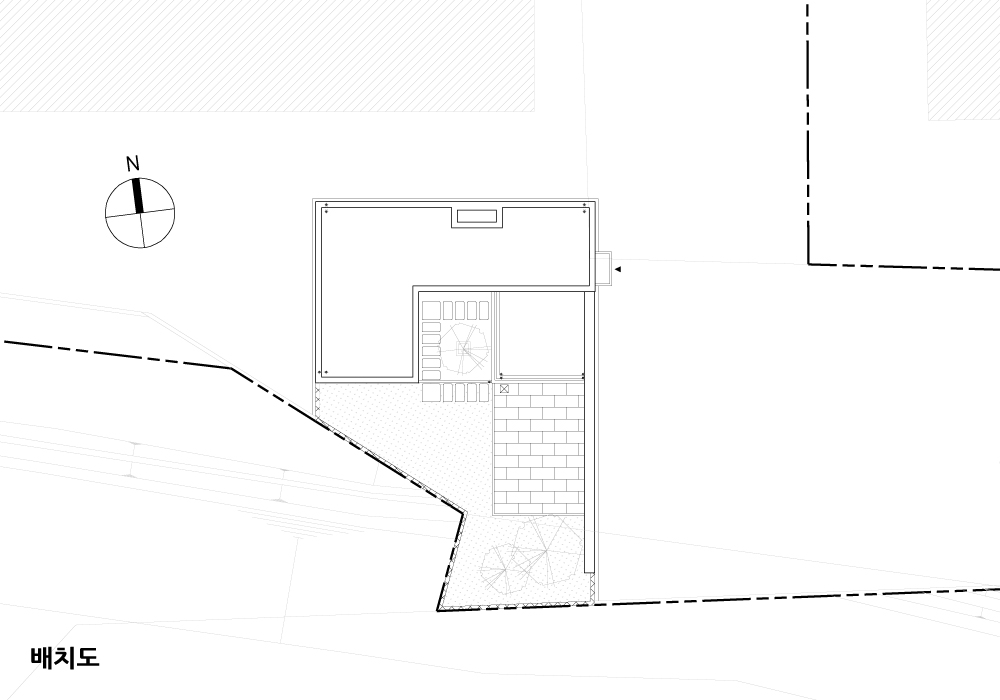
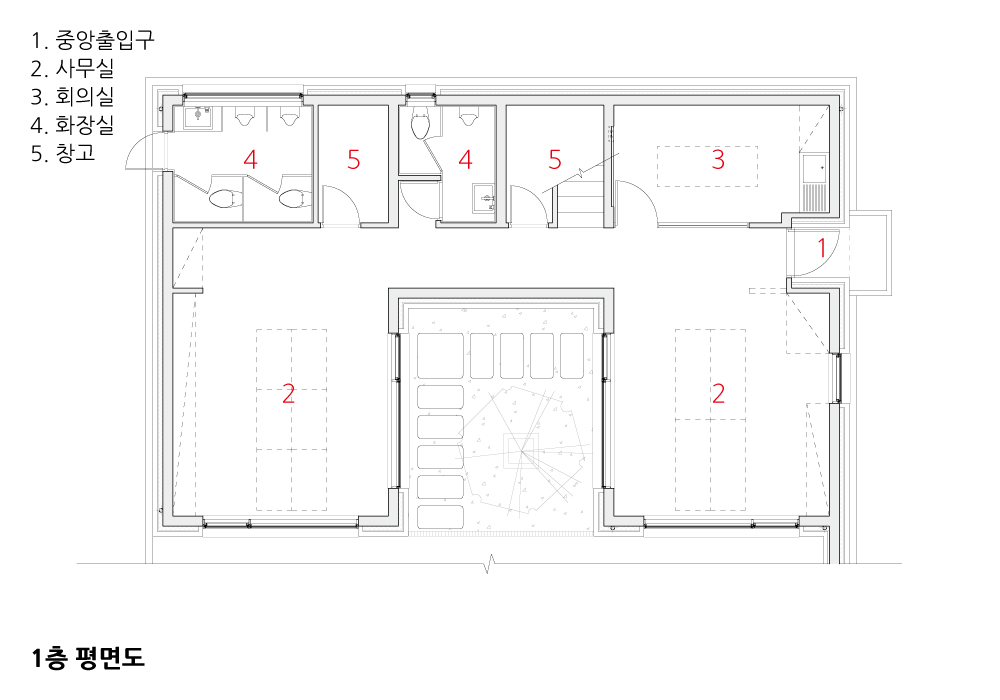

| 전빌딩 설계자 | 이근식 _ LKSA 건축사사무소 건축주 | 전진 시공사 | 그린텍 설계팀 | 조승욱 대지위치 | 경기도 파주시 파주읍 주라위길 255 주요용도 | 공장 대지면적 | 5913.00㎡ 건축면적 | 2,140.17(증축 : 92.17㎡) 연면적 | 2,444.45㎡(증축 : 162.45㎡) 건폐율 | 36.19% 용적률 | 41.34% 규모 | 지상 2층 구조 | 철근콘크리트조 외부마감재 | 벽돌 내부마감재 | 노출콘크리트 설계기간 | 2019. 01 ~ 2019. 03 공사기간 | 2019. 04 ~ 2020. 01 사진 | 구의진 |
JEON BLDG Architect | Lee, Keunsik_ Lee Keun Sik Architects Client | Jeon, Jin Construction | GreenTech Project team | Jo, Seoungwook Location | Jurawi-gil 255, Paju-eup,Paju-si, Gyeonggi-do, Korea Program | Factory Site area | 5913.00㎡ Building area | 2,140.17(Extension : 92.17㎡) Gross floor area | 2,444.45㎡(Extension : 162.45㎡) Building to land ratio | 36.19% Floor area ratio | 41.34% Building scope | 2F Structure | RC Exterior finishing | Brick Interior finishing | Exposed concrete Design period | 2019. 01 ~ 2019. 03 Construction period | 2019. 04 ~ 2020. 01 Photograph | Gu, Uijin |

'회원작품 | Projects > Factory' 카테고리의 다른 글
| 시스원 R&D 센터 2021.7 (0) | 2023.02.07 |
|---|---|
| (주)송도산업 동탄사옥 2020.8 (0) | 2023.01.18 |
| 시스템 R&D 진위캠퍼스 2019.6 (0) | 2022.12.22 |
| 수원산업단지 (주)이노페이스 공장 2018.08 (0) | 2022.12.06 |
| VOLVO 물류센터 증축 2018.07 (0) | 2022.12.05 |
