2023. 2. 7. 09:20ㆍ회원작품 | Projects/Factory
SYSONE R&D Center
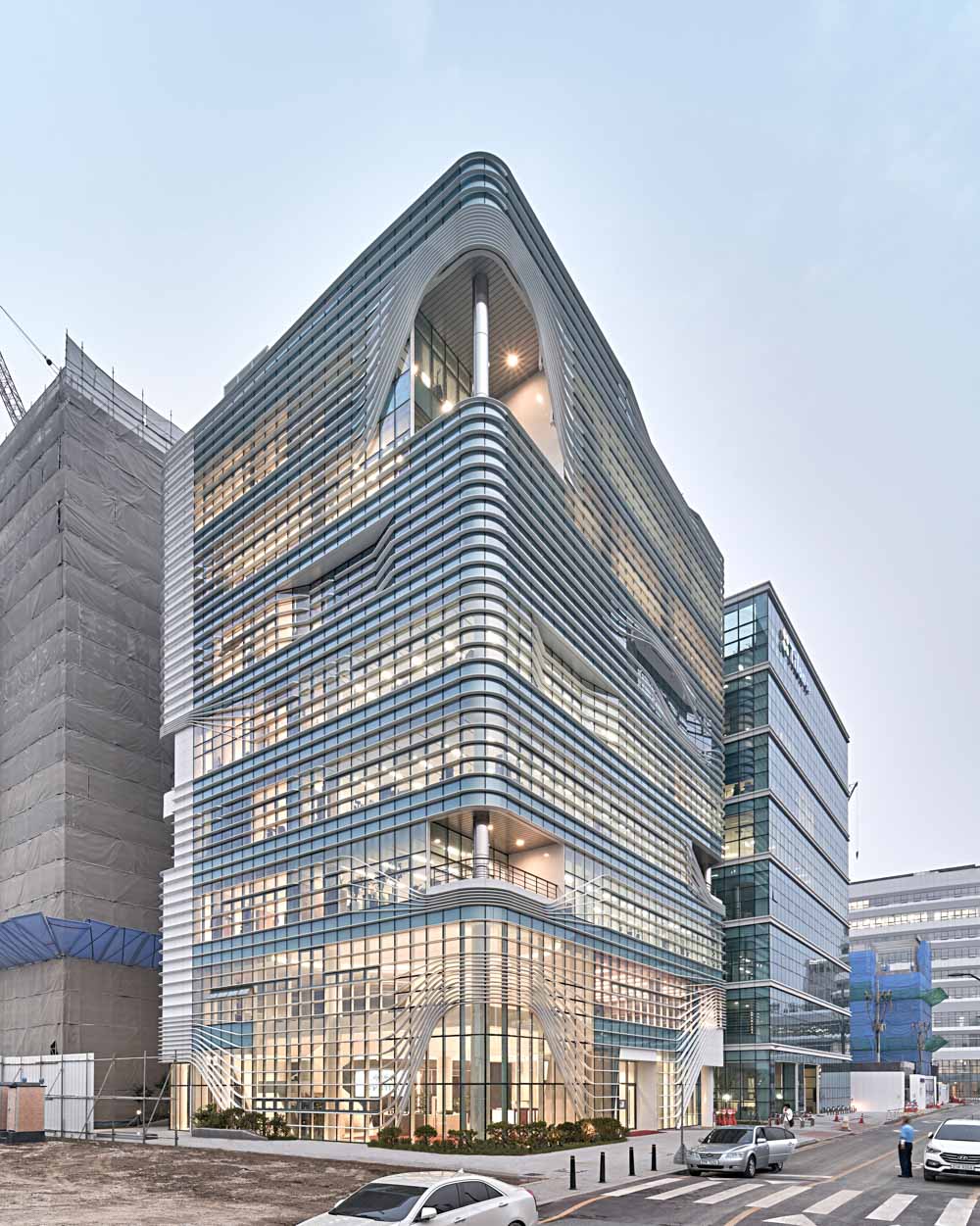
시스원 R&D 센터는 서울 강서권의 중심지로 거듭나고 있는 마곡지구에 위치하고 있다.
블록의 특성은 R&D 중심지역으로 대부분이 연구시설에 속한다.
서측 도로로 접근하며, 북측 공공보행통로가 설정되어 있다.
인접 건물은 비슷한 규모의 건축물로 둘러싸여 있다.
대지가 가지는 용적률의 한계로 스카이라인은 7~8층 규모를 유지하고 있다.
이러한 환경으로 인해, 건축물은 두 면이 부각되는 조건을 가진다 판단하고 계획을 시작하였다.
공간의 대부분은 사옥으로 사용된다. 사옥이 주용도인 만큼 회사의 아이덴티티를 부여할 수 있는 디자인이기를 원하며, 대한민국 IT 1호 기업으로서의 긍지를 갖기를 원했다.
건폐율로 인해 지면에서 확보하지 못하는 외부휴게공간은 테라스를 설치하여 확보하고, 이를 통해 입면의 요철을 디자인함으로써 매스에 리듬을 부여하였다.
또한, 건축물의 후면에도 발코니를 설치함으로써 외부에 접하는 공간을 최대한 확보하여 업무의 쾌적성을 확보하고자 하였다.
보편적인 재료를 사용하여 어떻게 하면 효과적인 디자인 요소로 사용할 수 있는지 고민하였다.
가로에 면한 입면은 커튼월로 구성하되, 수평 루버를 사용하여 입면과 가로경관에 변화를 주고자 하였다.
적층되고, 이어지고, 비워지는 루버의 흐름을 통해 시그니처 파사드를 만들고자 하였다.
이러한 입체적인 디자인이 가로경관에 활력을 불어넣는 작은 시도이기를 바란다.
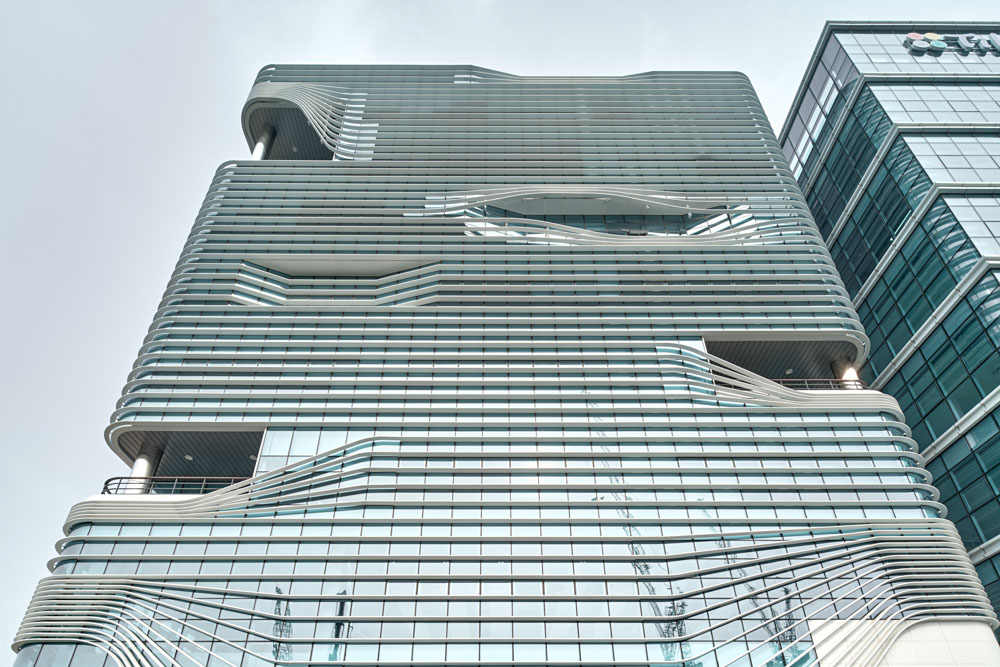
Located in Seoul's Gangseo District, this project is part of Magok's ongoing revitalization efforts.
The project is located in a block focusing especially on Research and Development and most of the neighboring buildings are research facilities.
The site is approached from the main road along the west side of the block and includes plans for a public pedestrian walkway along the northern side of the building.
It is surrounded by buildings of similar size and shape.
The area has a limited floor area ratio in order to maintain a maximum height of around 7 or 8 floors.
With this context in mind, we began this project by focusing on an analyzing and providing relief through floorplan conditions.
The main use of the space is commercial and one of the main goals of the businesses is to develop a strong corporate identity with the design as well as expressing pride in Korea's place at the top of the IT industry.
In addition, the site's high surface built-area ratio makes it difficult to secure outdoor resting space, so depressions in the facade create both terraced resting spaces on upper floors and a more engaging,
identifiable design rhythm in the building's mass.
One concern was how to efficiently create the desired design elements with ordinary building materials.
With just a 20% increase in construction costs in the new plan, elevations along the roads can be equipped with a louvered curtain wall.
The curtain wall adds a strong design element to the main facade and improves the streetscape.
Additionally, horizontal louvers combine into a flow of continuous layered lines across the facade to create the desired signature form.
This multidimensional design approach is a small way to add vitality to the urban environment.
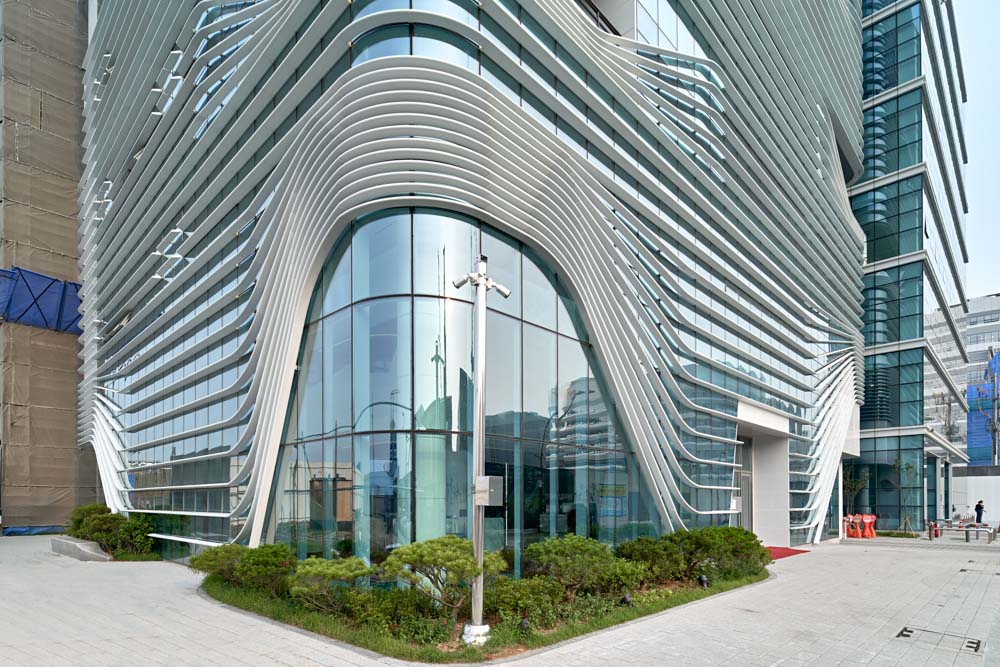


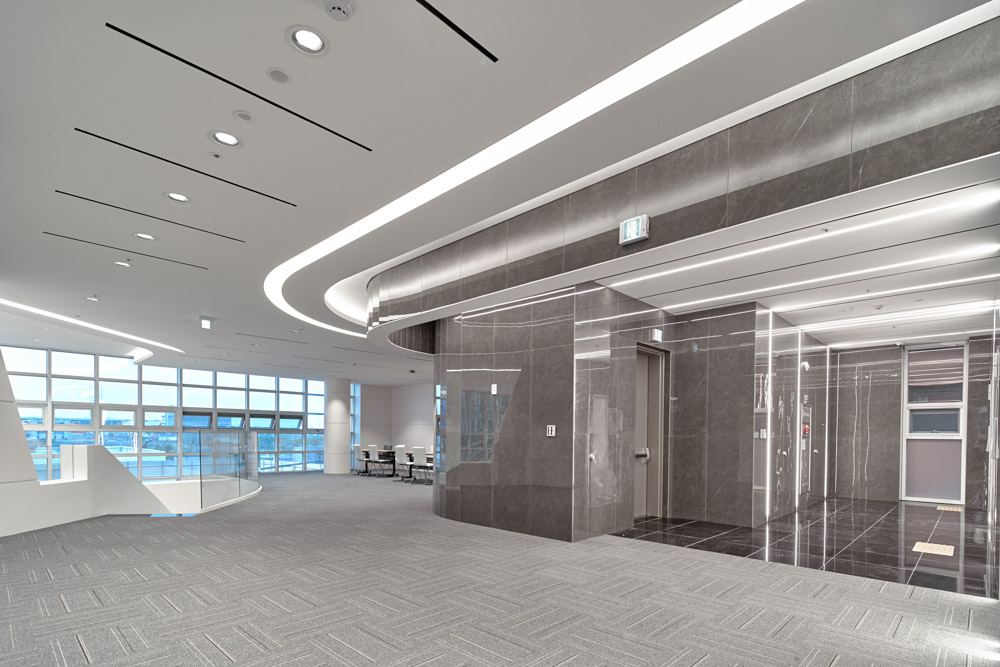

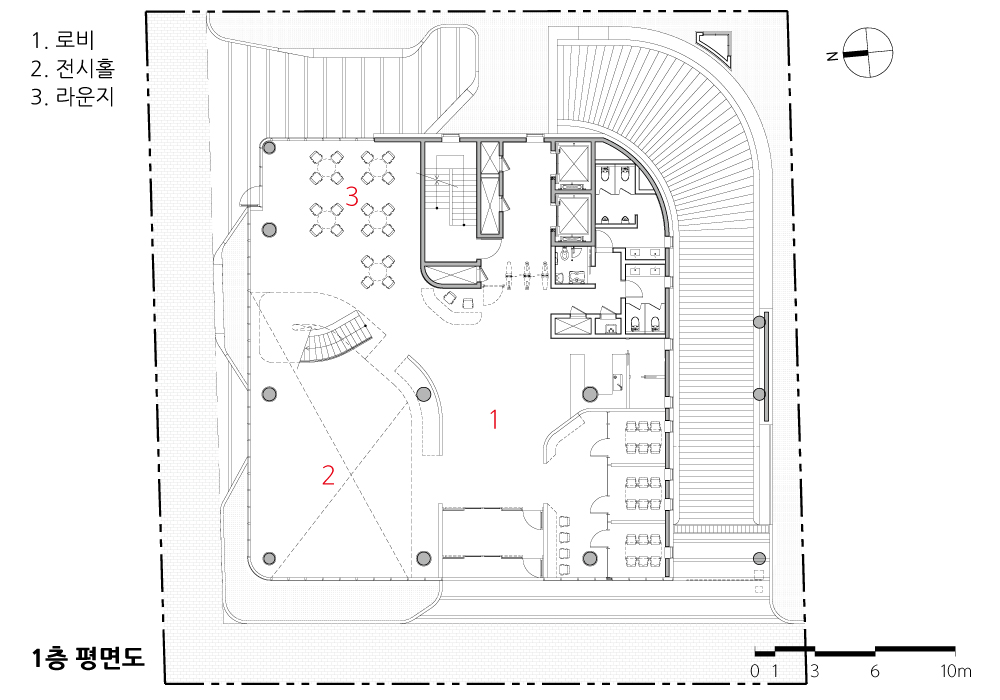
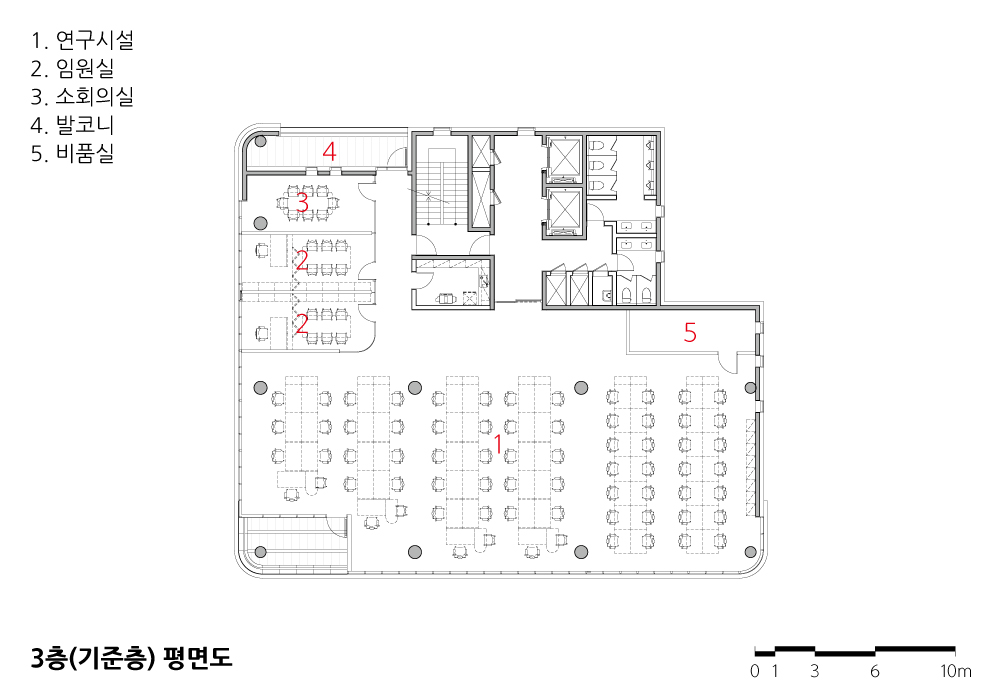
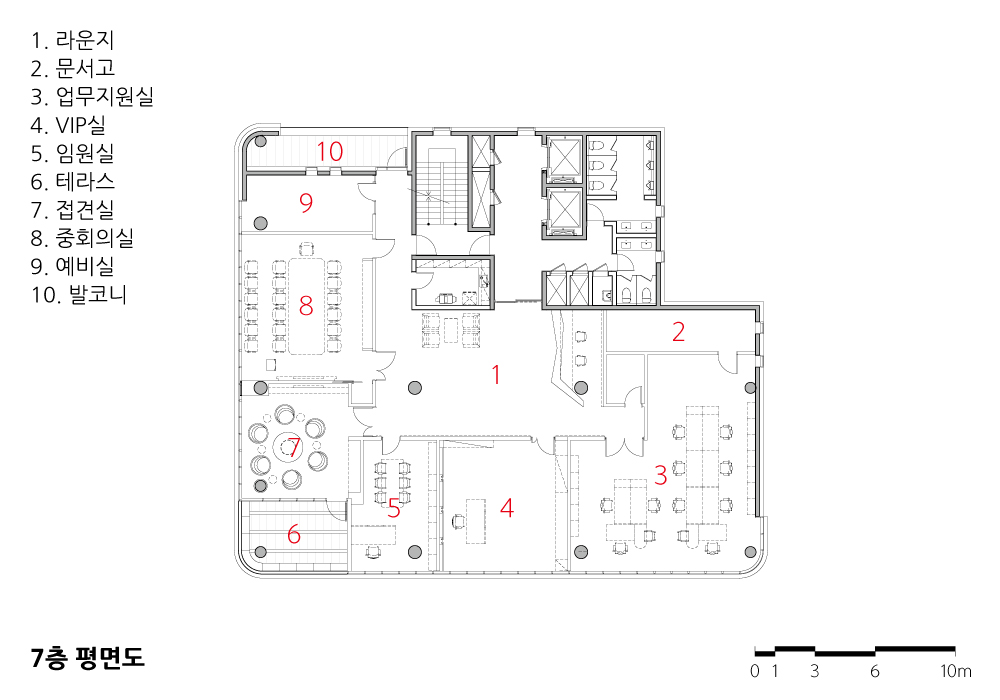
| 시스원 R&D 센터 설계자 | 양헌 _ (주)원안 건축사사무소 건축주 | (주)시스원 감리자 | 양헌 _ (주)원안 건축사사무소 시공사 | (주)종하아이앤씨 설계팀 | 김정태, 이민수 대지위치 | 서울특별시 강서구 마곡중앙14로 26 주요용도 | 교육연구시설 대지면적 | 1,071.90㎡ 건축면적 | 607.27㎡ 연면적 | 5,406.46㎡ 건폐율 | 56.65% 용적률 | 348.83% 규모 | 지하 2층, 지상 8층 구조 | 철근콘크리트구조 외부마감재 | 알루미늄 복합 패널(스파클링 화이트), 성형 커튼월 내부마감재 | 대리석, 석고보드 설계기간 | 2018. 02 - 2018. 10 공사기간 | 2018. 11 - 2020. 04 사진 | 김용수 _ 마실와이드 구조분야 : 엔알씨구조 기계설비분야 : 해박엔지니어링 전기분야 : 천일엠이씨 소방분야 : 해박엔지니어링, 천일엠이씨 인테리어분야 : (주)원안 건축사사무소, 성창에스앤디(주) |
SYSONE R&D Center Architect | Yang, Hun _ ONEAN architects & associates Client | Sysone. Co., Ltd. Supervisor | Yang, Hun _ ONEAN architects & associates Construction | JongHa INC Project team | Kim, Jeongtae / Lee, Minsoo Location | 26, MagokJungang 14-ro, Gangseo-gu, Seoul, Korea Program | Research Institute Site area | 1,071.90㎡ Building area | 607.27㎡ Gross floor area | 5,406.46㎡ Building to land ratio | 56.65% Floor area ratio | 348.83% Building scope | B2 - 8F Structure | RC Exterior finishing | AL. composite panel(sparkling white), Forming curtain wall Interior finishing | Marble, Gypsum Board Design period | 2018. 02 - 2018. 10 Construction period | 2018. 11 - 2020. 04 Photograph | Kim, Yongsoo _ MasilWIDE Structural engineer | NRC structure Mechanical engineer | HVAC Engineering Electrical engineer | CHUNIL MEC Fire engineer | HVAC Engineering, CHUNIL MEC Interior design | ONEAN architects & associates, SUNGCHANG S&D |
'회원작품 | Projects > Factory' 카테고리의 다른 글
| 수퍼빈 아이엠팩토리 2024.6 (0) | 2024.06.30 |
|---|---|
| 아산시 농업기술센터 농기계보관창고 2022.6 (0) | 2023.02.20 |
| (주)송도산업 동탄사옥 2020.8 (0) | 2023.01.18 |
| 전빌딩 2020.6 (0) | 2023.01.16 |
| 시스템 R&D 진위캠퍼스 2019.6 (0) | 2022.12.22 |

