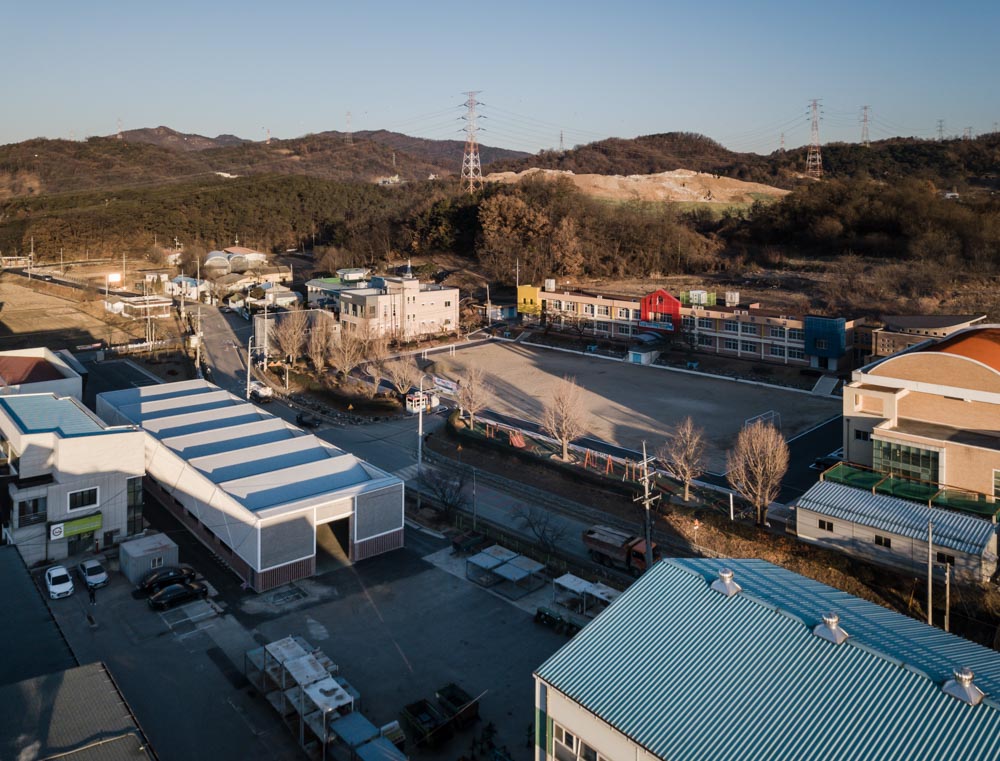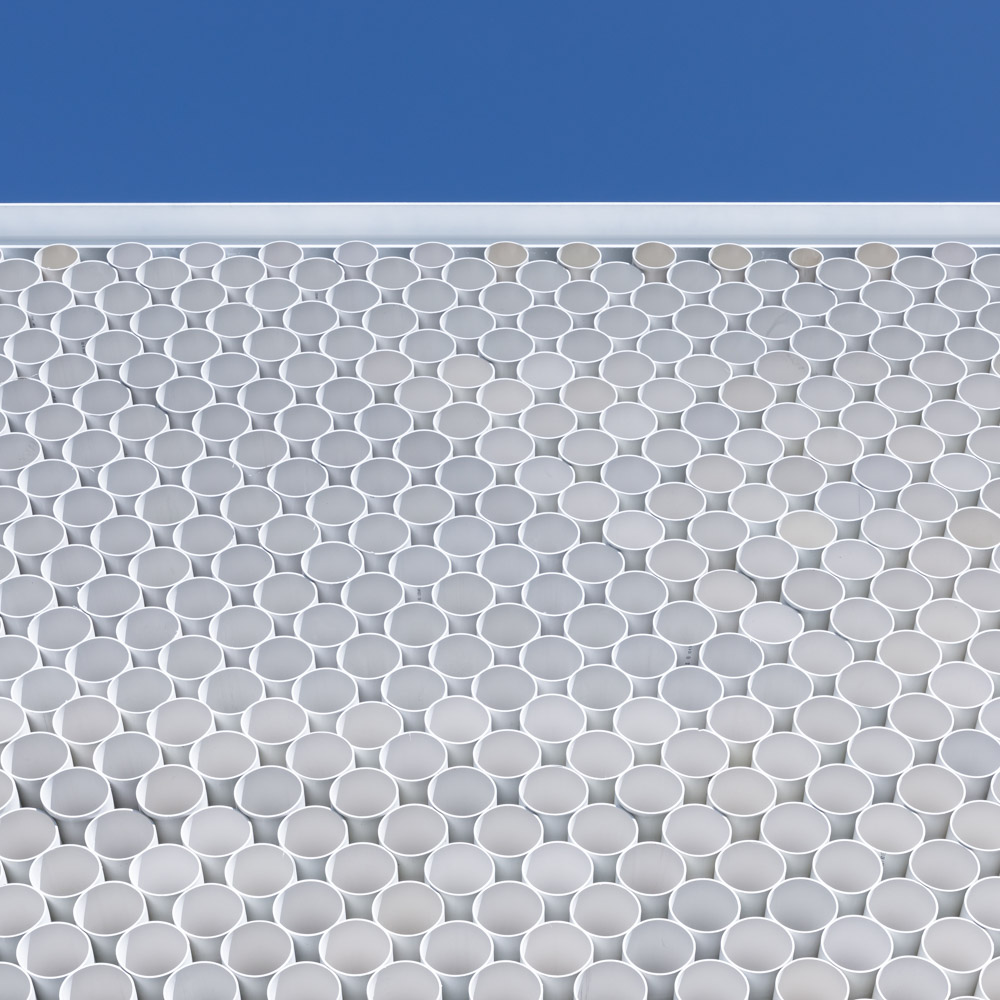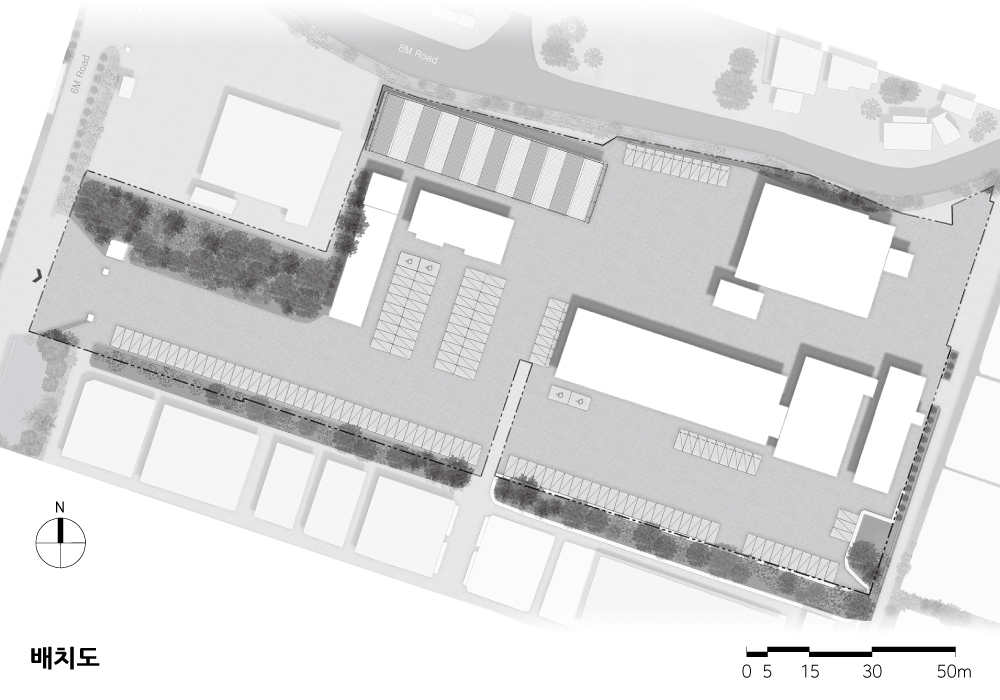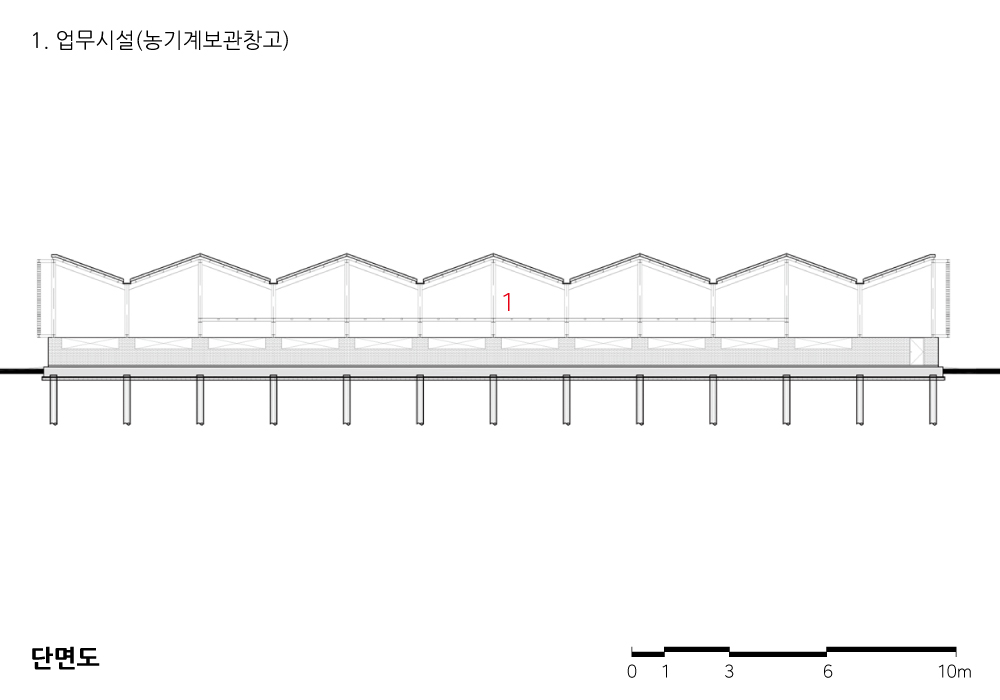2023. 2. 20. 09:26ㆍ회원작품 | Projects/Factory
Asan Agricultural Machinery Storage Warehouse

건축, PVC PIPE를 입다
아산시 농기계보관창고(PVC PIPE SKIN)는 주변에서 흔히 구할 수 있는 폐PVC 파이프를 업사이클링하여 설계한 건축물이다. 폐PVC 파이프를 건축과 접목시켜, 투명성과 자연채광 및 자연통풍의 효율을 높였다. 이러한 크로스오버는 폐품의 재활용도를 높이는 동시에 신선한 디자인 요소로서의 가능성을 드러낸다. 주어진 (주변)상황과 사용자를 위한 기능과 형태를 PVC 파이프 파사드 디자인을 통해 조화시킨 프로젝트이다.
용도와 환경을 생각하다
아산시 농기계보관창고는 약 30센티미터 길이(변화치수 적용)의 PVC 파이프로 내·외부 입면을 이룬다. 디자인적으로도 뛰어난 면모를 보이지만, 더 중요한 것은 농기계보관창고의 ‘용도’와 ‘환경’이다. 농기계보관창고는 농업기술센터가 사용하는 농기계창고로서, 농업용 기계와 차량을 보관하였다가 농민의 필요에 의해 대여하는 용도로 사용된다. 기존의 농기계보관창고는 환풍기만이 창고의 모든 환기를 도맡았다. 이는 대여를 위해 창고 내에서 농기계의 시동을 걸면, 엄청난 배기가스와 분진이 발생하여 환풍기만으로는 거의 환기와 통풍이 되지 않는 문제점을 갖고 있었다. 보관할 농기계가 증가하면서 새 창고 ‘PVC PIPE SKIN’을 설계하게 되었고, 벽을 온통 외부와 관통하는 파이프로 채웠다. 농기계에서 뿜어나오는 매연은 환풍기를 돌릴 필요 없이 건물 밖으로 빠져나가고, 통풍이 잘 돼 습기 제거도 빠르게 이뤄진다. 또한, 파이프를 통해 내외부에서 변화하는 가시각을 볼 수 있으며, 30센티미터 길이의 파이프 안으로 비가 들어올 일도 거의 없다.
작은 아이디어로
흔히 구할 수 있는 폐PVC 파이프를 업사이클링(Upcycling) 하여 기존의 창고 시설과는 전혀 색다른 파사드를 설계할 수 있었다. 보통 기존의 창고 시설은 철골구조에 샌드위치패널로 입면을 마감하는 경우가 많다. 반면에 농기계를 보관하기 위한 창고 용도로서 냉난방설비가 필요하지 않고, 농기계를 운반하면서 나오는 매연과 먼지 때문에 환기가 중요한 점, 창고시설에 대한 편견을 깨는 열린 시선 등으로 새로운 개념의 ‘아산시 농기계보관창고’를 만들 수 있었다.

Architecture, wearing PVC PIPE
PVC PIPE SKIN is a building designed by upcycling PVC waste pipes used ubiquitously. By applying PVC waste pipes into architecture, transparency and natural light/ventilation efficiency were improved. This crossover increases the recyclability of wastes and reveals its potential as a fresh design element. It is a project that harmonizes function and forms for a given(surrounding) situation and the users through a PVC pipe façade design.
Consider use and environment
PVC PIPE SKIN is made of PVC pipes with a length of about 30cm (VAR. applied) to form the interior and exterior elevations. Although it is excellent in design, more important is the 'use' and 'environment' of an agricultural machinery storage area. The agricultural machinery storage is a farming machinery warehouse used by the Agricultural Technology Center. It is used to store agricultural machinery/vehicles and then rent them out when farmers need them. A ventilation fan alone takes on the full ventilation in the farming machinery storage.
When an agricultural machine is on for rental in the storage, a considerable amount of exhaust gas and dust is generated, so it has a problem with ventilation because a fan alone wasn’t enough to ventilate. With the growing number of agricultural machines to be stored, a new warehouse, ‘PVC PIPE SKIN,’ was designed to have the walls that are filled with pipes penetrating from the outside. Now, the smoke emitted from agricultural machinery is discharged outside the building without turning on a ventilation fan, and moisture is quickly removed due to good ventilation. In addition, the pipes allow you to see the changing angle of vision inside and out, preventing rain from coming into the 30cm-long pipes.
With a small idea
By upcycling ubiquitous PVC waste pipes, we could design the façade utterly different from conventional storage facilities. In general, the elevation of existing storage facilities is often finished with sandwich panels on a steel structure. On the other hand, we could design a new concept of 'PVC PIPE SKIN' with an open mind breaking the stereotype of storage facilities and considering that heating & cooling facilities are not required for an agricultural machinery storage facility. However, that ventilation is vital due to the smoke and dust from agrarian machinery during the move.












| 아산시 농업기술센터 농기계보관창고 설계자 | 구국현 _ 건축사사무소 아뜰리에마루 건축주 | 아산시장 감리자 | 구국현 _ 건축사사무소 아뜰리에마루 시공사 | 에스에이치건설(주) 설계팀 | 노인호, 박광현, 박순빈, 이성훈 설계의도 구현 | 건축사사무소 아뜰리에마루 대지위치 | 충청남도 아산시 염성길 70-30 주요용도 | 창고시설 대지면적 | 15,403.00㎡ 건축면적 | 3,966.02㎡ 연면적 | 6,498.79㎡ 건폐율 | 25.75% 용적률 | 42.19% 규모 | 1층 구조 | 일반철골구조 외부마감재 | PVC PIPIE, 치장벽돌 설계기간 | 2016. 09 - 2017. 03 공사기간 | 2017. 06 - 2017. 10 사진 | 나르실리온 포토그래피 전문기술협력 - 구조분야 : 정구조 - 전기분야 : (주)대진방재 - 소방분야 : (주)대진방재 |
Asan Agricultural Machinery Storage Warehouse Architect | Ku, Kukhyeon _ Atelier Maroo Client | Asan-si Supervisor | Ku, Kukhyeon _ Atelier Maroo Construction | SH E&C Project team | Roh, Inho / Park, Gwanghyun / Park, Soonbin / Lee, Seonghun Design intention realization | Atelier Maroo Location | 70-30, Yeomseong-gil, Yeomchi-eup, Asan-si, Chungcheongnam-do, Korea Program | Agricultural machinery storage warehouse Site area | 15,403.00㎡ Building area | 3,966.02㎡ Gross floor area | 6,498.79㎡ Building to land ratio | 25.75% Floor area ratio | 42.19% Building scope | 1F Structure | Steel structure Exterior finishing | PVC PIPIE, Brick Design period | 2016. 09 - 2017. 03 Construction period | 2017. 06 - 2017. 10 Photograph | Narsilion photography Structural engineer | Jung construction Electrical engineer | DaeJinBangjae Fire engineer | DaeJinBangjae |

'회원작품 | Projects > Factory' 카테고리의 다른 글
| 아슬라 브루잉 컴퍼니 2024.11 (0) | 2024.11.30 |
|---|---|
| 수퍼빈 아이엠팩토리 2024.6 (0) | 2024.06.30 |
| 시스원 R&D 센터 2021.7 (0) | 2023.02.07 |
| (주)송도산업 동탄사옥 2020.8 (0) | 2023.01.18 |
| 전빌딩 2020.6 (0) | 2023.01.16 |
