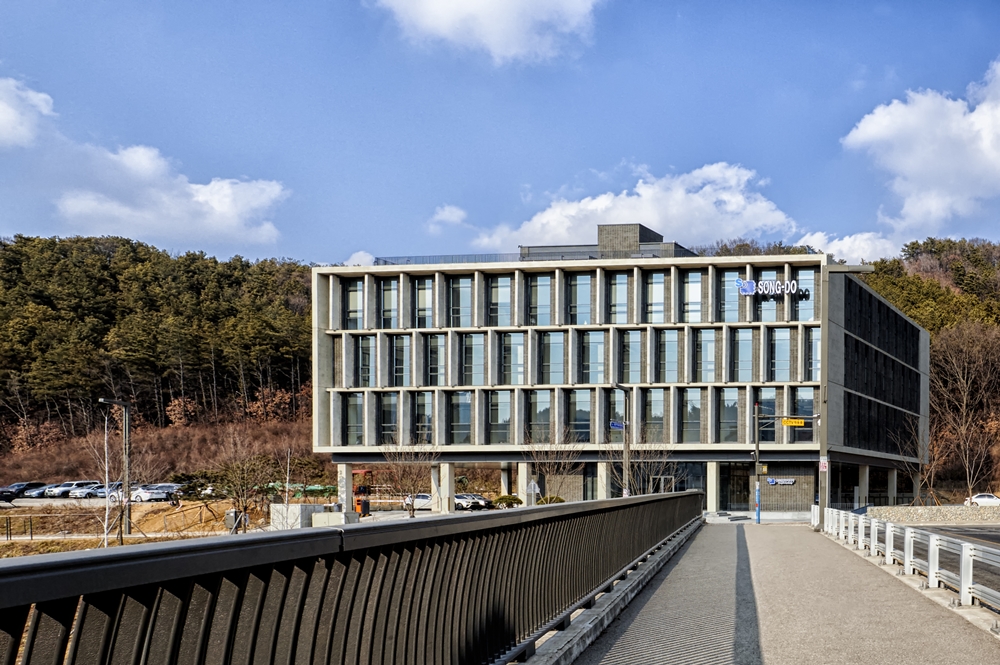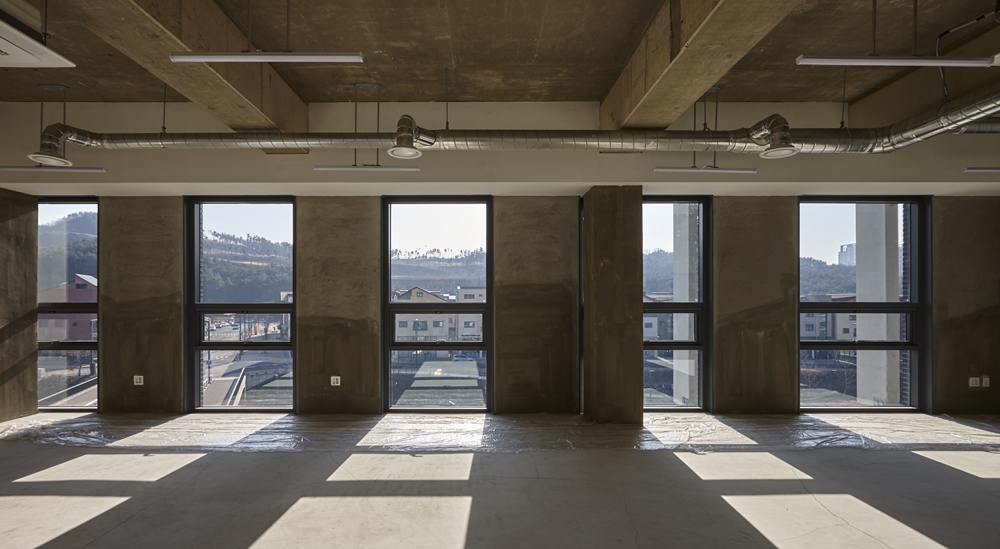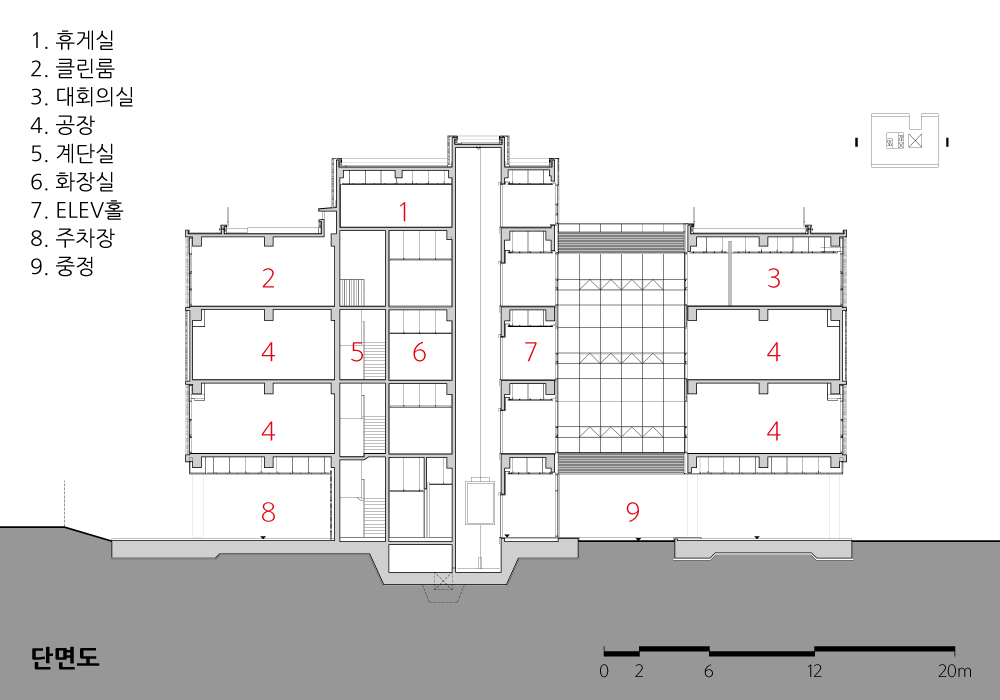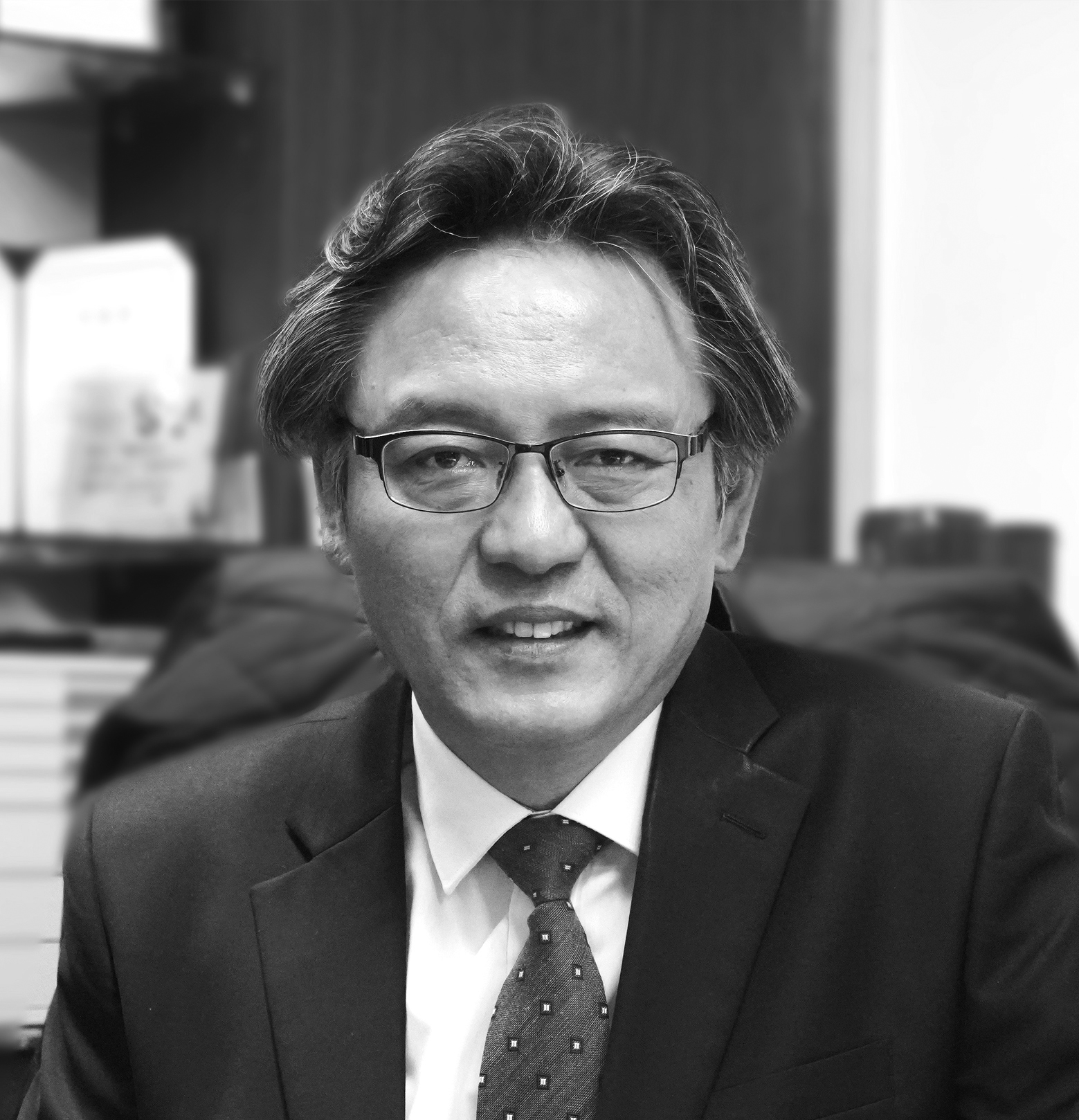2023. 1. 18. 09:17ㆍ회원작품 | Projects/Factory
Song-Do Industry corp Dongtan Office Building

삼거리의 결점점에 위치한 부지로써 북측에는 산, 남측에는 하천이 자리한다. 또 부지 한면만이 도로와 맞닿아 있고, 동쪽으로는 막다른 길과 공원이 자리한다. 건물의 배치는 차량동선 및 사업 확장에 따른 증축, 주변과의 조화 등을 고려하였고, 녹지축과 하천을 연결하기위해 건축물은 부지 서측에 배치하였다.
설계 주안점은 첫째, 건축 밀도를 높여 최대 용적률에 맞추어 필요 이상의 면적을 확보하는 것이 아닌, 부지에 맞는 효율적인 규모 및 관계성에 초점을 두었다. 둘째, 주변 건물들과 소통하면서 아름다운 자연 풍경과도 조화를 이루도록 계획하였다.
북측에 면한 야산의 녹지축을 건물 중앙의 도입하기 위해 중정형 오픈공간으로 계획하였고 생산영역과 업무영역은 수직적으로 분리하여 기능별 효율성을 확보하였다. 총 다섯개 층으로 이루어진 동탄사옥은 노출콘트리트 매스에 수직루버 및 전벽돌로 포인트를 주었고, 배후 녹지 및 중정의 대나무 식재와 어울리도록 배려하였다. 입구를 지나 중정으로 들어서면 자연경관의 확장으로 인하여 시원하게 개방된 안뜰이 사람들을 맞이한다.
중정과 맞닿은 복도에 자연광을 끌어들이기 위해 전면창으로 마감하였고, 덕분에 밀도 높은 공간이 아닌 밝고 개방감이 넘치는 공간이 만들어졌다. 전면유리 커튼월 중정으로 인해, 이 곳은 도시와 자연, 업무와 휴식이 공존하는 새로운 유형의 공공공간으로 작용하며, 이것은 각층의 복도에서 그대로 느낄 수 있다. 5층 휴게시설 전면에 설치된 폴딩도어는 내외부 공간의 소통을 담당하여 휴게시설이 옥상 정원 전체로 전개되는 확장성을 갖게 한다. 두 공간은 상호 연계되어 쾌적성과 더불어 공간의 활용성을 높이는 역할을 한다. (주)송도산업 동탄사옥은 푸른 잔디 위 콘크리트와 전벽돌 공장, 파란 하늘은 하나의 액자 속의 그림으로 모두에게 다가오기를 희망한다.

There is a mountain in the north and a river in the south. In addition, only one side of the site is in contact with the road, and to the east a dead end road and park is located. The foot print of the building considered the vehicle circulation and the expansion of the company, and the harmony with the surroundings, etc., was placed on the west side of the site to connect the green axis with the river.
First of all, the design intent was by increasing the density of construction according to the maximum floor area ratio so only securing necessary area not the more. Second, it was designed to communicate with the beautiful natural scenery while harmonizing with the surrounding buildings.
The open space and courtyard were planned to bring the green axis on the north side to the center of the building, and the production zone and work zone were vertically separated to increase work efficiency. The Dongtan office building, consisting of five floors, gave a design highlight points of vertical louvers and front bricks on the exposed concrete front facade, and was designed to match the greenery background and bamboo plantation at the courtyard. When you enter the courtyard past the entrance, a nicely opened up courtyard welcomes people by means of expansion of the natural scenery.
In order to draw natural light into the hallway facing the courtyard, it was closed with a full height glass curtain wall, and thanks to this, it gives a bright and open atmosphere instead of a tightly dense corridor feeling. Due to the whole glass curtain wall covered courtyard, this place acts as a new type of public space where city and nature, work and relaxation coexist, and it can be felt in the hallway of each floor. The folding door installed in front of the 5th floor rest facility is pivotal role for communication in and out of the space, making the rest facility expandable to the entire roof garden. These two spaces are linked to increase comfort and utilization of facility . Songdo Industrial Co., Ltd. Dongtan Office hopes to reach everyone with a picture in the frame of concrete and a brick factory on green grass and a blue sky.







| (주)송도산업 동탄사옥 설계자 | 강성찬_(주)한국 종합건축사사무소 건축주 | 송도산업주식회사 감리자 | 박진영 _ 건축사사무소 따뜻한동행(주) 시공사 | 박종국 _ 주식회사 부원종합건설 설계팀 | 김장광, 최창남, 이인석, 구형모 대지위치 | 경기도 화성시 동탄치동천로4길 21-2 주요용도 | 도시형공장 대지면적 | 3,029.20㎡ 건축면적 | 929.27㎡ 연면적 | 2,985.18㎡ 건폐율 | 30.68% 용적률 | 98.55% 규모 | 지상 5층 구조 | 철근콘크리트조 외부마감재 | 노출콘크리트, 점토벽돌, 알루미늄 쉬트 내부마감재 | 데코타일, 시멘트몰탈 설계기간 | 2017. 09 ~ 2017. 12 공사기간 | 2018. 04 ~ 2018. 12 사진 | 김대정 구조분야 : (주)사림엔지니어링 기계설비분야 : (주)정연엔지니어링 전기분야 : (주)정연엔지니어링 소방분야 : (주)정연엔지니어링 |
Song-Do Industry corp Dongtan Office Building Architect | Kang, Seongchan_Han-guk Architects & Engineers Client | Songdo Industry Supervisor | Park, Chinyoung _ Architects DDaDDT Construction | Park, Jongguk _ BUWON Construction Project team | Kim, Jangkwang / Choi, Changnam / Lee, Insuck / Ku, Hyungmo Location | 21-2, Dongtanchidongcheon-ro 4-gil, Hwaseong-si, Gyeonggi-do, Korea Program | Urban Life Related Factory Site area | 3,029.20㎡ Building area | 929.27㎡ Gross floor area | 2,985.18㎡ Building to land ratio | 30.68% Floor area ratio | 98.55% Building scope | 5F Structure | RC Exterior finishing | Exposed Concrete, Clay Brick, Aluminum Sheet Interior finishing | Deco Tile, Cement Mortar Design period | Sep. 2017 ~ Dec. 2017 Construction period | Apr. 2018 ~ Dec. 2018 Photograph | Kim, DaeJung Structural engineer | Salim Engineering Mechanical engineer | JungYoen Engineering Electrical engineer | JungYoen Engineering Fire engineer | JungYoen Engineering |

(주)송도산업 동탄사옥 강성찬 건축사
사무소 (주)한국 종합건축사사무소 _ 서울특별시 강남구 논현로 87길 15-8 종합빌딩
Tel. 02-2187-2405 · Fax. 02-511-2110 · www.han-guk.co.kr
명지대학교 건축공학과를 졸업하고, 서울시립대학교 건축공학과 석사 학위를 받았다. 정림건축과 한미글로벌에서 실무를 익혔다. 건축물의 설계는 사용자의 Needs를 사전에 정확하게 분석하고 실제 설계에 적용하는 것이 가장 중요하다고 생각한다. 이는 건축공간과 형태가 사용자의 다양한 요구사항과 편의성을 충분히 담아내야 하고, 건축이 외관 및 내외부 공간 안에 담겨지는 사람들의 행동과 그로 인한 인간의 내면세계를 결정짓는 역할을 한다고 보기 때문이다. 지금까지 늘 접해온 전통건축의 공간 구성과 감성특성 및 심미성 등을 항상 염두에 두고 설계를 진행한다. 여러 가지 건축공간의 결정요소를 가지고 고민하며 상호 간 가중치를 생각하여 그를 바탕으로 최적의 솔루션을 찾아내고자 노력하고 있다.
'회원작품 | Projects > Factory' 카테고리의 다른 글
| 아산시 농업기술센터 농기계보관창고 2022.6 (0) | 2023.02.20 |
|---|---|
| 시스원 R&D 센터 2021.7 (0) | 2023.02.07 |
| 전빌딩 2020.6 (0) | 2023.01.16 |
| 시스템 R&D 진위캠퍼스 2019.6 (0) | 2022.12.22 |
| 수원산업단지 (주)이노페이스 공장 2018.08 (0) | 2022.12.06 |
