2022. 11. 7. 15:39ㆍ회원작품 | Projects/Factory
IDS office

건물이 위치한 곳은 대구 외곽의 테크노폴리스, 공장과 물류창고들이 있는 산업단지이다. 예각으로 만나는 도로에서 건물은 두 덩어리의 매스와 두 종류의 파사드를 가지고 대응한다. 설계자는 이곳에 산업과 테크놀로지라는 것의 아이덴티티를 건물의 재료로 보여주고 있다. 내부 및 외부는 노출콘크리트를 베이스로 동서 방향의 산화스텐 매스와 남북방향의 벽돌벽으로 이루어져 있다. 교차된 지점에서는 건물의 양면을 볼 수 있고, 일면에서는 하나의 재료로 이루어진 듯 매스는 가볍고 단순하게 떠있다.
좁은 보도로 접근성을 높이기 위해 두 개의 주요 외관이 도시 계단을 외부에 제공하고 있지만, 현장 외부에서 건물에 접근하는 방법은 쉽고 다양하다. 주 입구가 서쪽 매스 1층에 설치되어 있지만 보도라인(지하층)에서도 건물에 접근 할 수 있다. 공장동의 크고 단순한 매스와 달리 사옥동의 건물은 2개의 매스가 예각으로 만나며, 겹쳐지는 공간은 다양한 프로그램으로 열려진다.
이 건물은 공장의 본사 건물을 위한 사옥동임으로 내부 프로그램은 로비, 사무실, 회의실 및 레스토랑이 있는 공용공간으로 이루어져 있지만, 이 프로그램들의 배치 사이사이에 다양한 형태의 휴게공간들이 놓여있어 공간을 풍성하게 하고 있다. 3층까지 이어지는 긴 직선계단을 위해 상부오픈된 로비와 지하1층에 열린 중정은 공간 전체를 아우르며 공간의 통일성을 부여한다. 1층의 정원과 각 층의 데크는 공장단지의 회색풍경에 초록의 활기를 주고, 데크를 위해 파여진 공간들은 건물 입면에 다양한 즐거움을 준다.
건물은 주변 환경에 다양한 제스처를 가지고 도시와 소통하며 특별한 입면으로 사람들과 마주하고 있다.
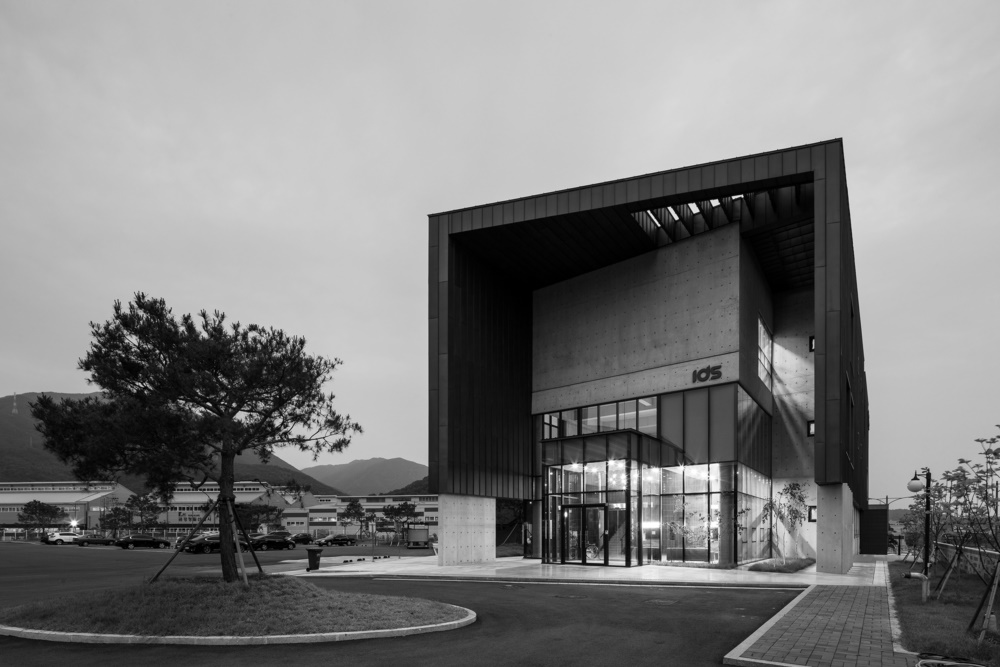
The location of the project is in Technopolis, which is an industrial district at the outside of Daegu. The building is defined by the roads crossing with acute angle and gives two facades which made by two masses of the building.
Even though the two façades give public stairs to the outside in order to access to a narrow sidewalk, the ways of access to the building from out of site is easy and diverse. People can access to the building from the sidewalk level, (basement floor) even if the main entry is set up at the west mass upper level. (ground floor)
The two facades by the cross-road correspond to the outside and main communications. Constructed in-situ, both sides, inner and outer are made of concrete, brick and zinc. The orientation and internal organization of building makes the two long facades different to each other, a zinc wall oriented east-west and a brick wall oriented south-north.
This is a headquarter building of a factory, so It has a public space such as a lobby, offices, meeting rooms and a restaurant. The building has many rest areas on every floor, and it provides diverse space experiences. which give diverse breaks to two main facades that unfolds a series of lighting spaces illuminated by perforated patios.
Two faces of the building on a cross give special experience to people passing the streets and show strong gesture to surrounding environment waiting new buildings in the future.
Everybody has a face to communicate with others.
Every building must have a face to communicate with a street.



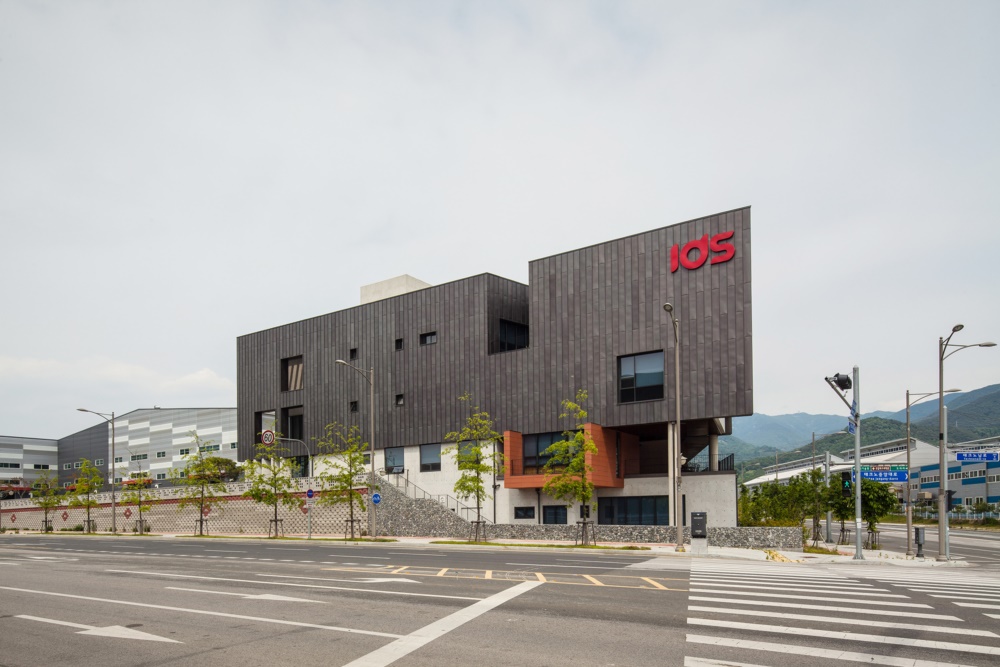
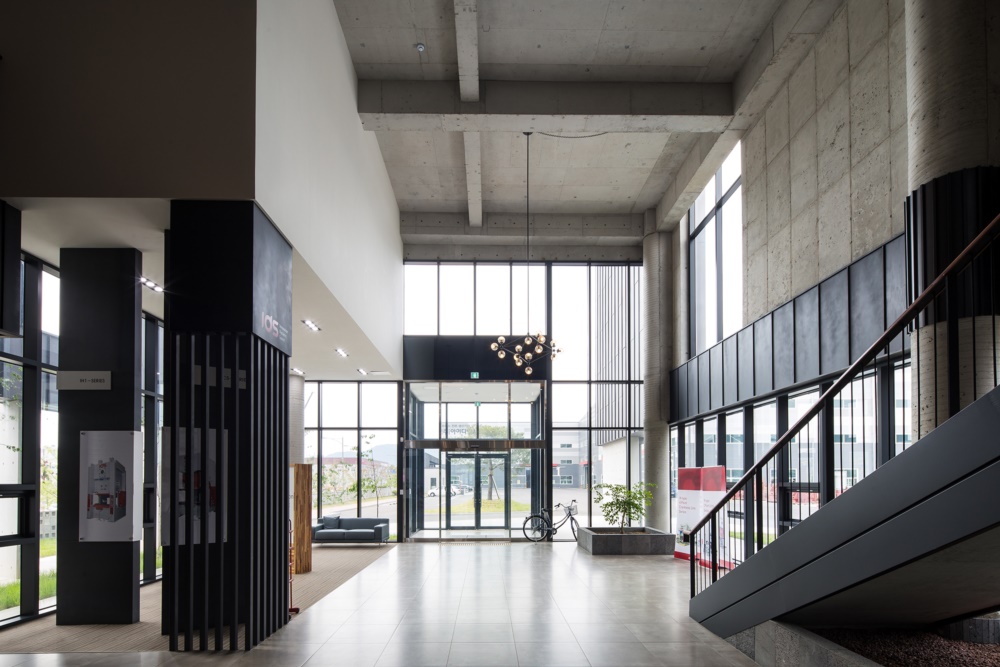




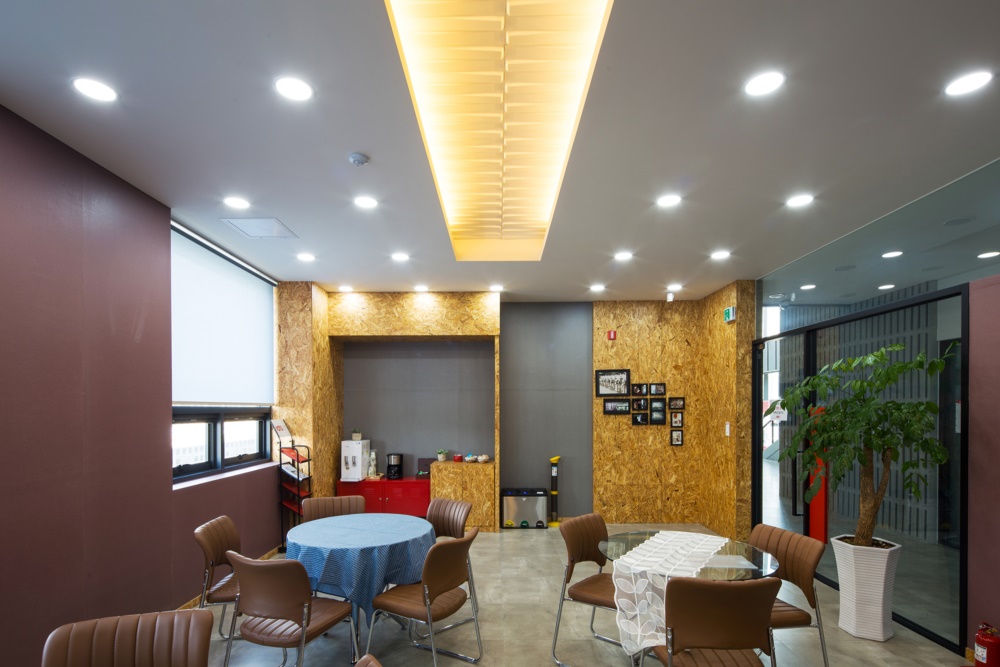
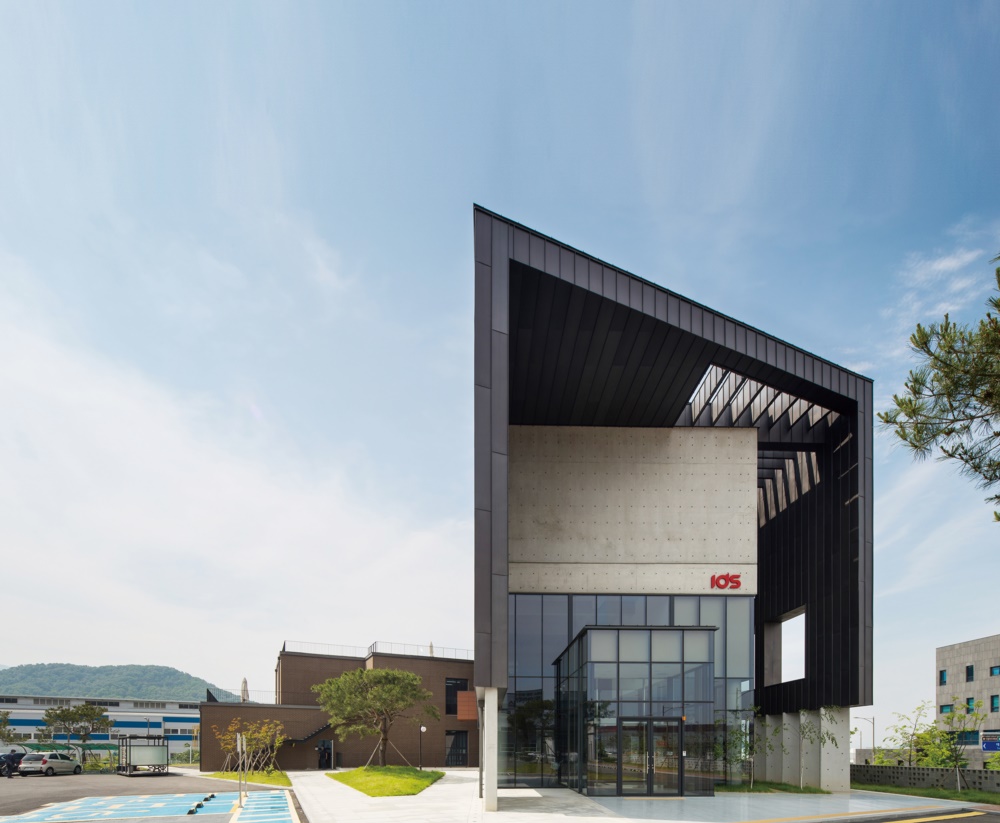









| IDS 테크노폴리스 공장 사옥 설계자 ┃ 김기석 KIRA _ (주)기단 건축사사무소 건축주 | (주)IDS 감리자 | (주)기단 건축사사무소 시공사 | 진흥종합건설 설계팀 | 금창영, 이동수 대지위치 | 대구광역시 달성군 유가면 테크노중앙대로 140 주요용도 | 공장(부속사무실) 대지면적 | 24,093.20㎡ 건축면적 | 12,505.02㎡ 연면적 | 14,116.60㎡ 건폐율 | 51.90% 용적률 | 58.59% 규모 | 지하 1층, 지상 3층 구조 | 철근콘크리트조, 철골조 외부마감재 | 산화스텐판넬, 노출콘크리트, 점토벽돌 내부마감재 | 노출콘크리트, 디자인블럭, 친환경페인트 설계기간 | 2015. 02 ~ 2015. 05 공사기간 | 2015. 06 ~ 2016. 07 사진 | 윤동규 구조분야 : (주)예우 구조안전기술원 기계설비분야 : 명신 ENG 전기분야 : 선광엔지니어링 |
IDS office Architect | Kim, Kiseok _ KIDAN Architects Client | IDS Supervisor | KIDAN Architects Construction | Chinhung Engineering & Construction Project team | Geum, Changyoung / Lee, Dongsu Location | 140, Techno jungang-daero, Yuga-myeon, Dalseong-gun, Daegu-si, Korea Program | Factory(Office) Site area | 24,093.20㎡ Building area | 12,505.02㎡ Gross floor area | 14,116.60㎡ Building to land ratio | 51.90% Floor area ratio | 58.59% Building scope | B1F – 3F Structure | RC, Steel Exterior finishing | Oxide SST, Exposed mass concrete, Clay brick Interior finishing | Exposed mass concrete, Desing block, Eco-friendly paint Design period | Feb. 2015 ~ May. 2015 Construction period | Jun. 2015 ~ Jul. 2016 Photograph | Yoon, Donggyu Structural engineer | Yewoo Professional Engineer Structural Engineers Mechanical engineer | Moung Sin ENG Electrical engineer | Seongwang Engineering |
'회원작품 | Projects > Factory' 카테고리의 다른 글
| 전빌딩 2020.6 (0) | 2023.01.16 |
|---|---|
| 시스템 R&D 진위캠퍼스 2019.6 (0) | 2022.12.22 |
| 수원산업단지 (주)이노페이스 공장 2018.08 (0) | 2022.12.06 |
| VOLVO 물류센터 증축 2018.07 (0) | 2022.12.05 |
| 강운공업 주안공장 2022.10 (0) | 2022.11.02 |
