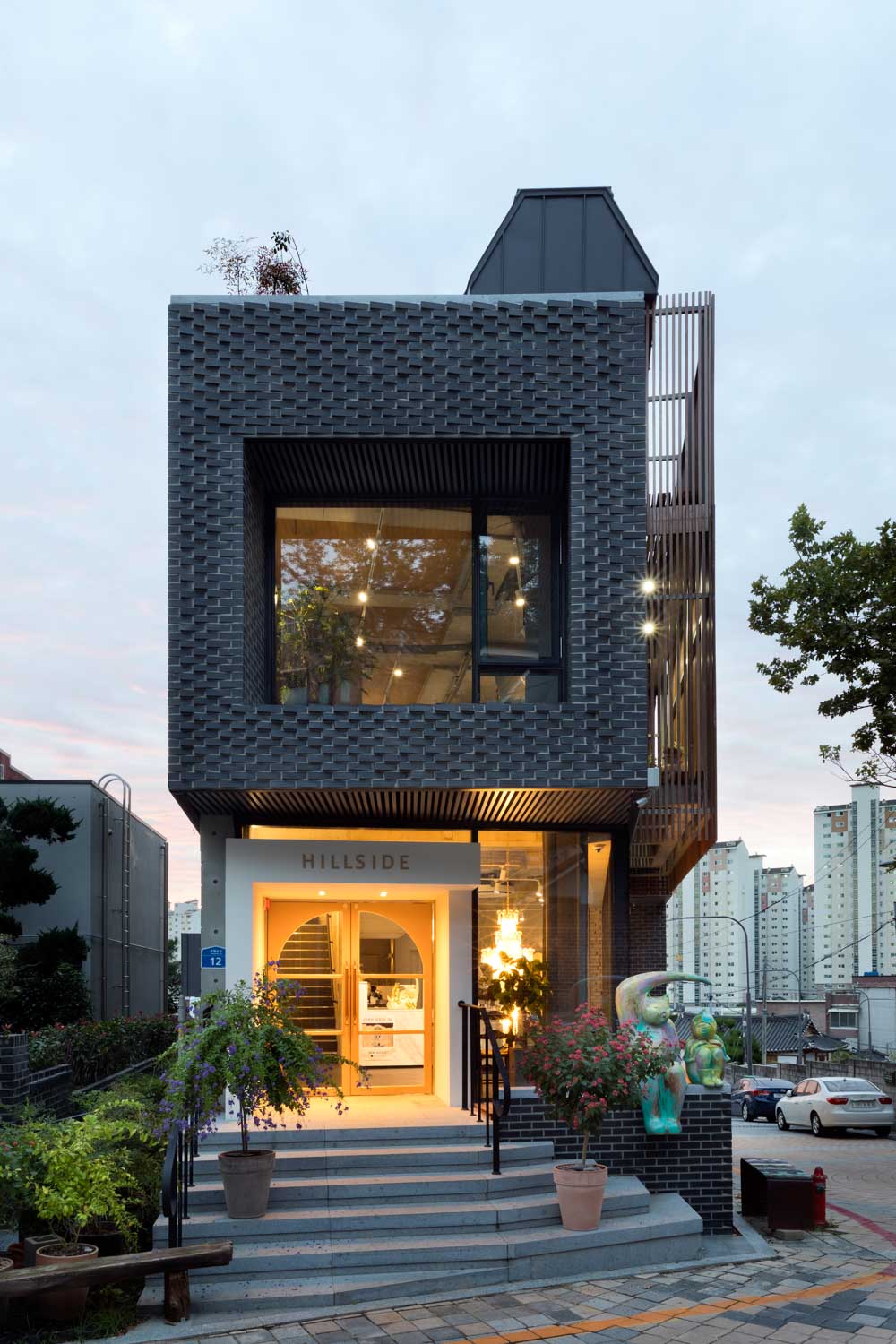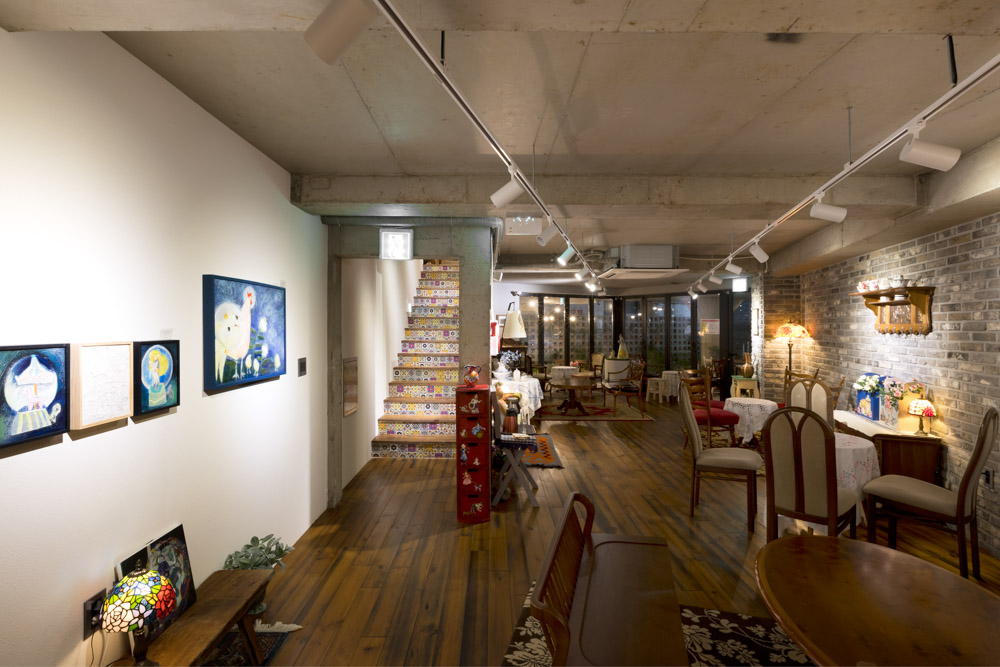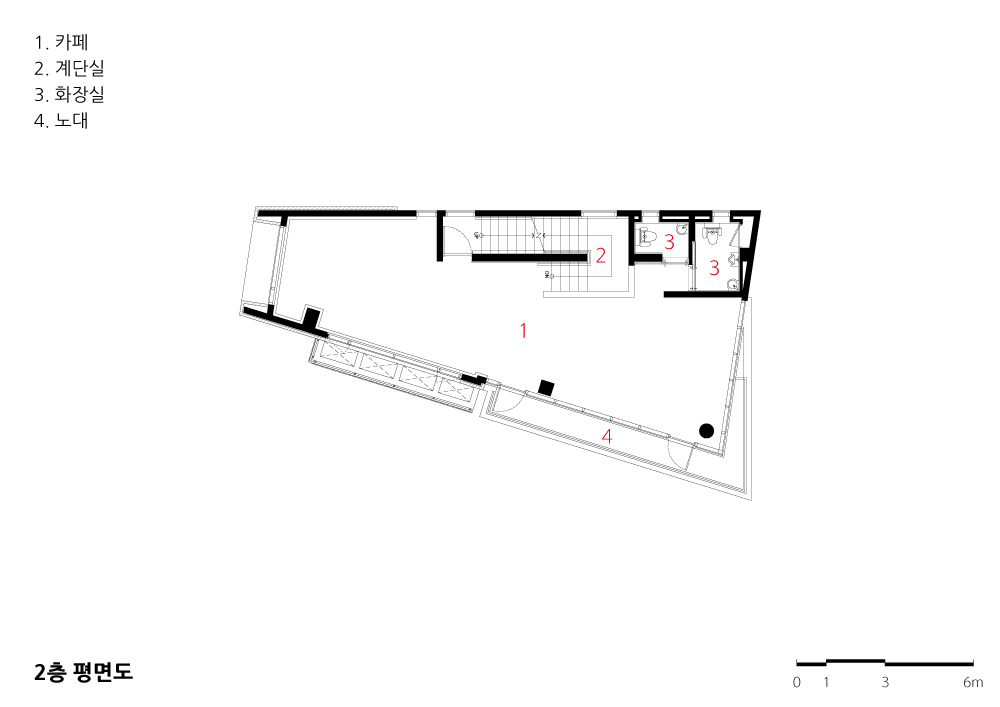2023. 1. 11. 09:13ㆍ회원작품 | Projects/Neighborhood Facility
HILLSIDE YANGRIM

양림동은 500년 이상의 마을 역사와 더불어 두터운 지문(地文,Landscript)을 가지고 있다. 120년 시간의 켜가 있는 전통가옥과 110년 이상을 함께한 선교사 관련 근대건축물들도 있다. 설계부지는 선교사 사택이 밀집되어 있는 양림산 자락에 위치하며, 경사지에 부정형의 좁은 터다. 일조권의 영향을 받아 3층이 급격히 줄어들게 되어 있다. 인근에 있는 선교사 사택은 1920년대 전벽돌로 지어진 서양식 주거로 광주광역시 기념물이다. 이 문화재 영향으로 경사지붕을 해야 만이 높이 12미터까지 가능한 조건이 있다.
건축주는 이곳에 본인들이 거주할 주택을 지을 생각이었으나 여러 제약조건 때문에, 음료와 수제제과를 판매하는 용도의 건물을 짓기로 마음을 바꾸었다. 각 층 바닥면적은 협소하기에 3개층(지하1∼지상2)을 영업공간으로, 일조권 때문에 축소된 3층은 휴식이 가능한 사무공간으로 구상했다.
경사지를 이용하여 지하층과 주차공간을 배치하고 1층을 약간 들어 올리며, 내부 계단을 통해 2층까지 비슷한 매스로 구축했다. 매스에 요철을 두고, 주변 풍경과 건물 풍경이 내·외부 상호작용을 할 수 있도록 3면은 개방적인 유리창으로 가볍게 처리했다. 일조권의 영향을 받는 3층은 작은 규모의 새로운 켜가 덧대지는 느낌이 되게 했으며, 무등산 조망이 가능한 동쪽 면만 크게 개방하고 나머지 부분을 차단했다. 아늑한 쉼의 공간이 되게 하고, 전체 매스의 조합과 분절이 자연스럽게 흐르도록 하는 조치였다.
주요 외장재는 인근 문화재와 주변에 흐르는 맥락을 고려하여 2층까지는 전벽돌을, 3층은 미송판재 문양의 노출콘크리트와 징크를 사용했다. 돌출되어 있는 좁은 폭의 목재(이페목) 루버는 매스 분절 면과 넓은 유리창, 재료분리 등을 하나로 묶으면서 내·외부 풍경을 조절하기 위한 장치다. 이는 매스변화와 시선흐름의 필터 기능을 하리라 기대한다.

Yangnim-dong has over 500 years of village history and has deep Landscript. There are also 120-year-old traditional houses and modern mission-related buildings for more than 110 years. The design site is located at the foot of Yangnim Mountain where missionaries’ houses are densely built. Due to the right to enjoy sunshine, three-story buildings are expected to shrink sharply. Nearby missionaries’ houses are Western-style residences built in the 1920s with clay bricks, and are a monument to Gwangju Metropolitan City. Due to the influence of this cultural property, it is possible to build up to 12 meters in height only with a pitched roof.
The client was planning to build a house where his family would live, but because of various constraints, he changed his mind to build a building for the sale of beverages and bakeries. The floor area of each floor is narrow, so three floors (1 basement and 2 floors) are designed for business spaces, and the third floor, which was reduced due to the right to enjoy sunshine, is designed as an office space for rest.
Using the slope, the basement and parking space are placed, the first floor is slightly lifted up so that a similar mass is built up to the second floor through indoor stairs. With unevenness in the mass, the three sides are lightly treated with open windows so that the surrounding landscape and the building landscape can interact internally and externally. The third floor, under the right for sunshine, is designed to look like adding a small yet new layer, and only the eastern side that has a view of Mudeung Mountain is largely opened, whereas other sides are blocked. This is to make it a cozy resting place, and naturally allow the combination and segment of the whole mass.
As main exterior materials, clay bricks were used for basement, first and second floors, whereas exposed concrete with wood board patterns and zinc were used for the third floor, taking into account the surrounding cultural assets and the context around it. The protruding narrow lumber(IPE) louver is a device for controlling interior and exterior landscapes by uniting the mass segmented surface, wide window, and material separation. It is expected to function as a filter of mass change and gaze flow.









| 힐사이드 양림 설계자 | 박홍근 _ (주)포유 건축사사무소 건축주 | 윤영돈 감리자 | 박홍근 _ (주)포유 건축사사무소 시공사 | (주)한가람건설 설계팀 | 이동근, 양정주 대지위치 | 광주광역시 남구 우월순길 12 주요용도 | 근린생활시설 대지면적 | 185.00㎡ 건축면적 | 108.26㎡ 연면적 | 328.65㎡ 건폐율 | 58.52% 용적률 | 130.63% 규모 | 지하 1층, 지상 3층 구조 | 철근콘크리트조 외부마감재 | 전벽돌, 노출콘크리트, 이페목, 징크 내부마감재 | 콘크리트 견출 마감 설계기간 | 2018. 01 ~ 2018. 07 공사기간 | 2018. 09 ~ 2019. 04 사진 | 조명환 전문기술협력 구조분야 : 국제구조 기계설비분야 : 새터이엔지 전기분야 : 거성엔지니어링 소방분야 : 거성엔지니어링 |
HILLSIDE YANGRIM Architect | Park, Hongguen _ FORYOU Architects Client | Yoon, Yeongdon Supervisor | Park, Hongguen _ FORYOU Architects Construction | Han Ga Lam construction Co., Ltd Project team | Lee, Donggeun / Yang, Jeongju Location | 12, Uwolsun-gil, Nam-gu, Gwangju, Korea Program | Neighbourhood living facility Site area | 185.00㎡ Building area | 108.26㎡ Gross floor area | 328.65㎡ Building to land ratio | 58.52% Floor area ratio | 130.63% Building scope | B1 - 3F Structure | RC Exterior finishing | Bricks, Exposed Concrete, IPE Wood, Zinc Panel Interior finishing | Exposed Concrete Design period | Jan. 2018 ~ Jul. 2018 Construction period | Sep. 2018 ~ Apr. 2019 Photograph | Jo, Myunghwan Structural engineer | Gug Je Engineering Mechanical engineer | Sae Teo Engineering Electrical engineer | Geo Sung Engineering Fire engineer | Geo Sung Engineering |

'회원작품 | Projects > Neighborhood Facility' 카테고리의 다른 글
| 모퉁이빌딩 2020.4 (0) | 2023.01.12 |
|---|---|
| 카페 조슈아 2020.3 (0) | 2023.01.11 |
| 정빌딩 2020.3 (0) | 2023.01.11 |
| 인천건축사회관 2020.2 (0) | 2023.01.10 |
| 이움빌딩 2020.2 (0) | 2023.01.10 |
