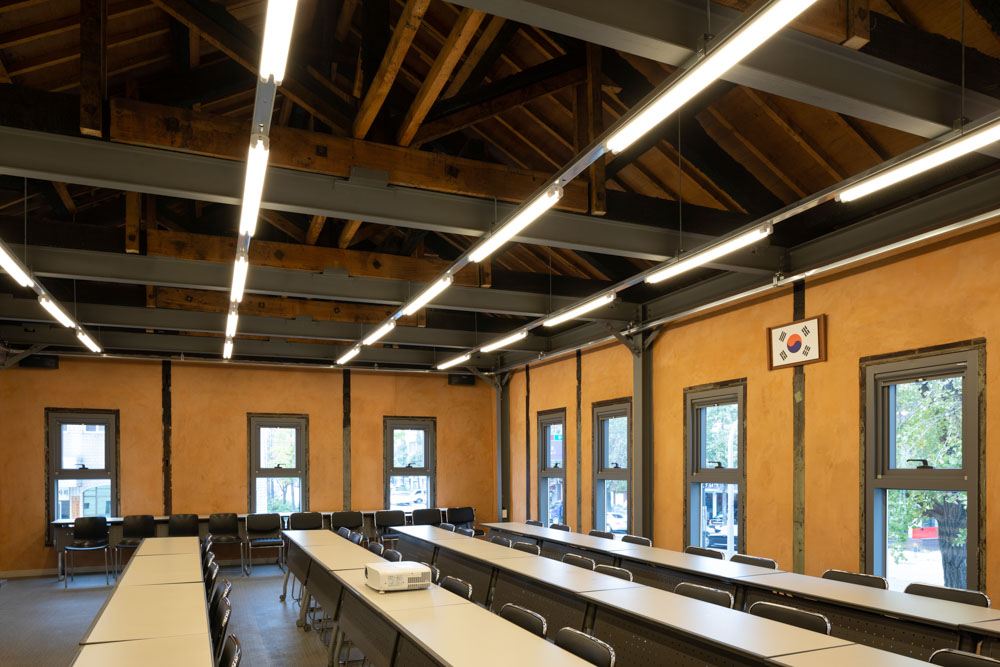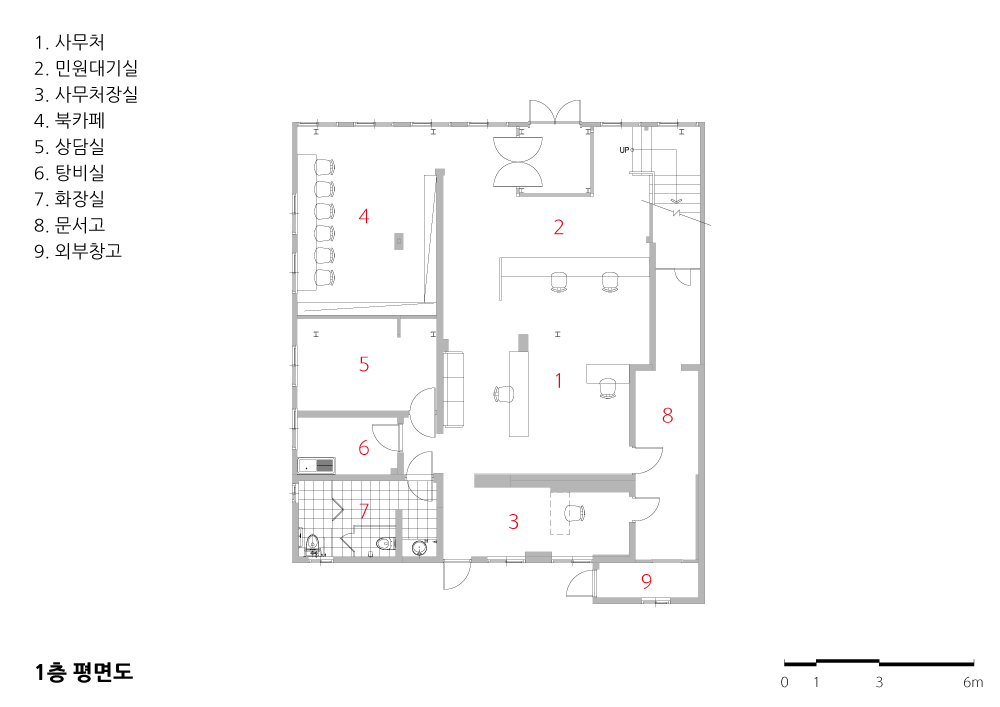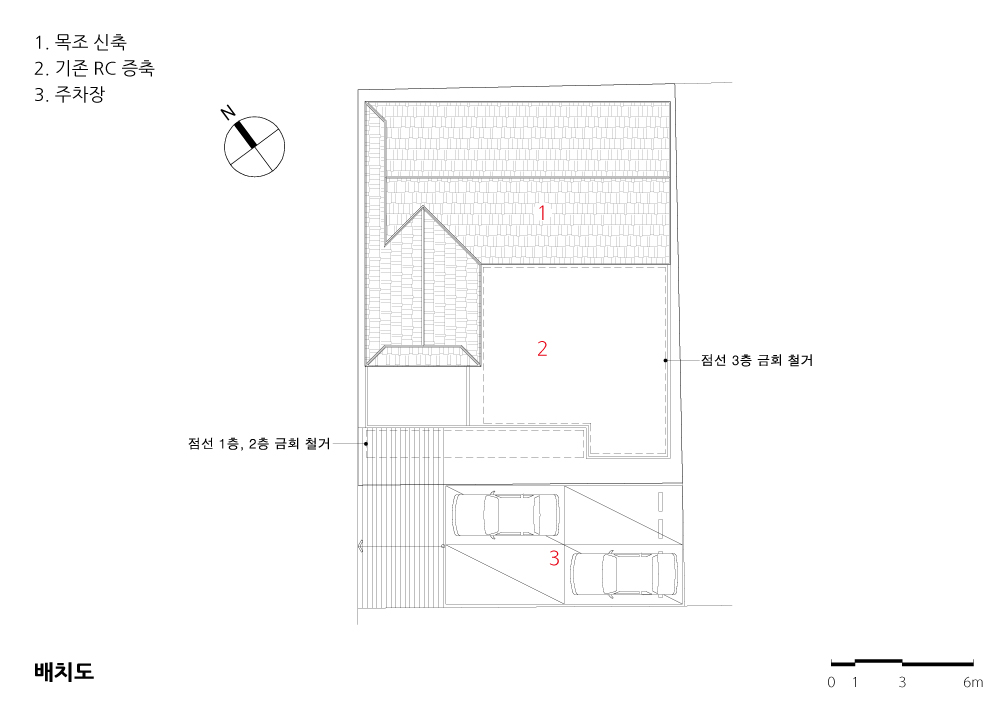2023. 1. 10. 09:15ㆍ회원작품 | Projects/Neighborhood Facility
Incheon architect hall 2019

인천건축사회관의 위치는 개항기의 역사와 항구 주변의 근대건축물을 많이 가지고 있고 인근에 차이나타운, 신포국제시장과 문화공간인 아트플랫폼이라는 역사적, 문화적 공간의 가치가 풍부한 곳이기도 하다.
본 회관건물은 인천 개항기의 이케마츠 상점으로 사용되어 오던 목조건축물로 선구점을 거쳐 약 90여 년의 시간이 흘러 인천건축사회관으로 재탄생하게 됐다. 단순한 매스이지만 개항기의 양식을 따르고 있는 목조트러스와 창문의 도르레등, 벽마감까지 그대로 간직한 몇 안 되는 목조 건축물로 그 가치를 잘 살릴 수 있도록 훼손을 최소화하고 복원에 중점을 두었다.
외부는 기존 인천재능대학교 손장원 교수의 제공 이미지대로 복원을 하고, 내부는 목조의 트러스와 화재의 흔적이 잘 나타나도록 하였는데 검게 탄화된 부분과 중수되어 덧보강 되어진 목재의 색상과 내벽의 황토 심벽이 조화롭게 잘 매치가 되어 세월의 흔적이 고스란히 묻어날 수 있도록 했다.
앞으로 인천건축사회관은 인천시민들과 함께하는 공간으로도 개방 예정이다. 도시재생의 모범사례로 향후 인근에 아직 남아있는 건축물과도 연계가 잘 되어 인천의 역사가 잘 계승, 보존되길 기대해 본다.

KIRA(KOREA INSTITUTE OF REGISTERED ARCHITECTS) Incheon is located in a place where it is near Chinatown, Sinpo International Market, and Incheon Art Platform which is a cultural space with much historical and cultural merit, and where it has a history of the era of port opening and many modern buildings around the port.
This building is a wooden one that had been used as an Ikematsu store during the opening era of Incheon Port, and it has been reborn as KIRA Incheon from a fishing gear shop(Seongujeom) after about 90 years. Although it is a simple mass, it is one of the few wooden structures that retain the wooden trusses, window pulleys, and even wall finishes that follow the style of the era so we tried to restore it and to minimize the damage to highlight its value.
The exterior is restored according to the image provided by former Professor Son Jang-won of JEI University, and the interior is designed to show wooden trusses and the traces of the fire. The charred part has been renovated to match the color of reinforced timbers with the yellow core wall of the interior walls so that the traces of time are apparent everywhere.
KIRA Incheon will open as a space to share with Incheon citizens. As the best practice for urban regeneration, we hope that it is well connected with the remaining buildings nearby to inherit and preserve the history of Incheon.








| 인천건축사회관 설계자 | 박재형 _ ANC 건축사사무소 건축주 | 인천광역시건축사 상조복지회 감리자 | 박재형 _ ANC 건축사사무소 시공사 | 김덕호 _ (주)현대특수건설 설계팀 | 이미선 대지위치 | 인천광역시 중구 제물량로 203-1 주요용도 | 근린생활시설 대지면적 | 227.80㎡ 연면적 | 330.63㎡ 용적률 | 145.14% 규모 | 지상 2층 구조 | 목조, 철근콘크리트조 외부마감재 | 창호 - 경원알미늄, 로이복층유리 벽 - 보현석재, 에어로 사이딩 플러스 ST110 지붕 - 온새미로, 단열페인트 내부마감재 | 황토몰탈, 지정벽지 설계기간 | 2019. 06 ~ 2019. 07 공사기간 | 2019. 06 ~ 2019. 09 사진 | 김재경, 박재형 전문기술협력 - 구조분야 : 빛과울 구조컨설팅 - 기계설비분야 : (주)비상이엔씨 - 전기분야 : (주)비상이엔씨 |
Incheon architect hall 2019 Architect | Park, Jaehyung _ ANC Architects Client | Incheon architect hall 2019 Supervisor | Park, Jaehyung _ ANC Architects Construction | Kim, Deokho _ Hyeondaeteuksugeonseol Project team | Lee, Miseon Location | 203-1, Jemullyang-ro, Jung-gu, Incheon, Korea Program | Neighbourhood living facility Site area | 227.80㎡ Gross floor area | 330.63㎡ Floor area ratio | 145.14% Building scope | 2F Structure | Wooden, RC Exterior finishing | Windows - Low-e glass Wall - Air Ro Siding Plus ST110 Roof - EI-Onsemiro Interior finishing | Red clay mortar, Wallpaper Design period | Jun. 2019 ~ Jul. 2019 Construction period | Jun. 2019 ~ Sep. 2019 Photograph | Kim, Jaekyung / Park, Jaehyung Structural engineer | Pitkwaul Mechanical engineer | Visang ENC Electrical engineer | Visang ENC |

'회원작품 | Projects > Neighborhood Facility' 카테고리의 다른 글
| 힐사이드 양림 2020.3 (0) | 2023.01.11 |
|---|---|
| 정빌딩 2020.3 (0) | 2023.01.11 |
| 이움빌딩 2020.2 (0) | 2023.01.10 |
| 덕천동 근린생활시설 'Being' 2020.1 (0) | 2023.01.09 |
| 아크레타 양림 2020.1 (0) | 2023.01.09 |
