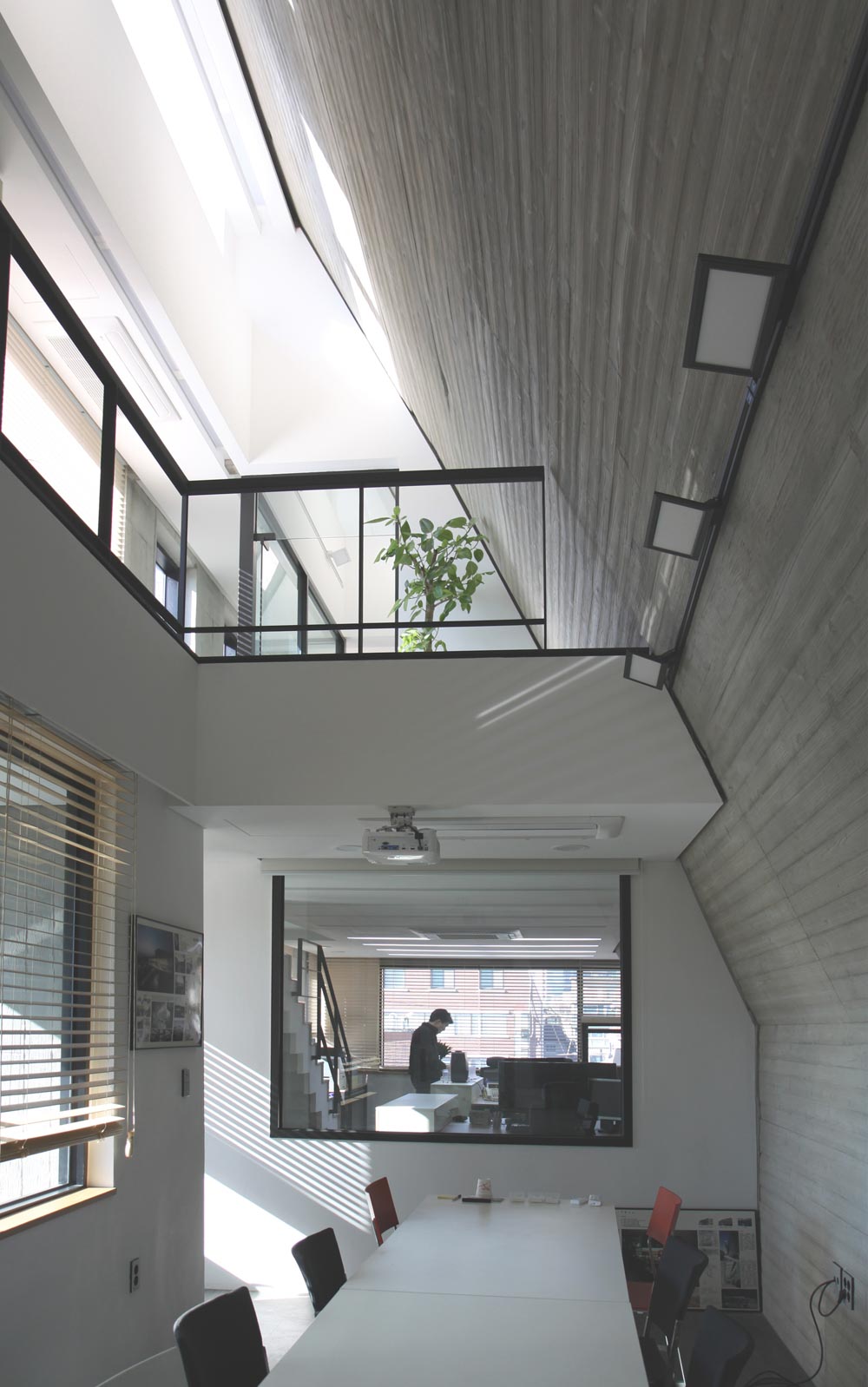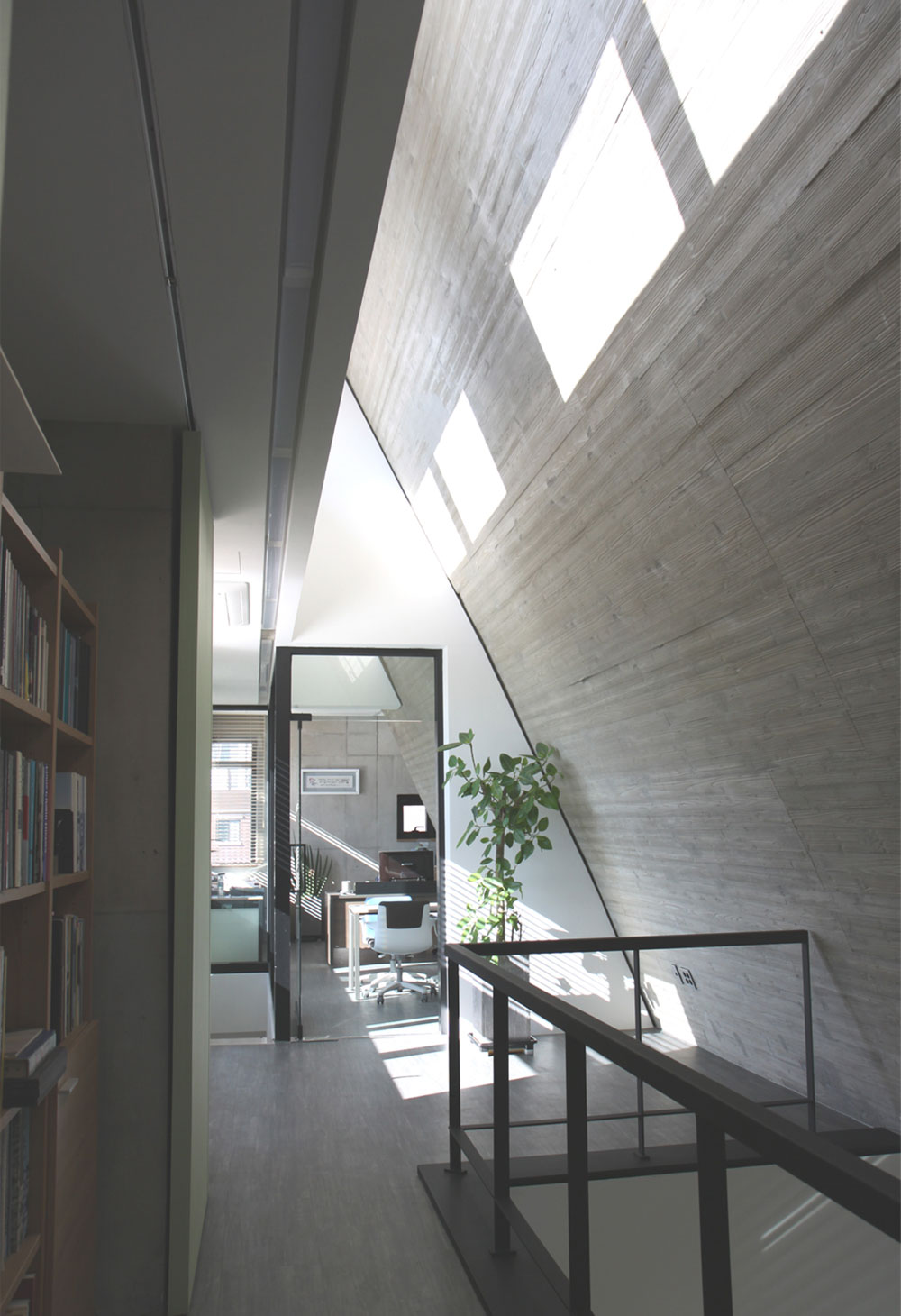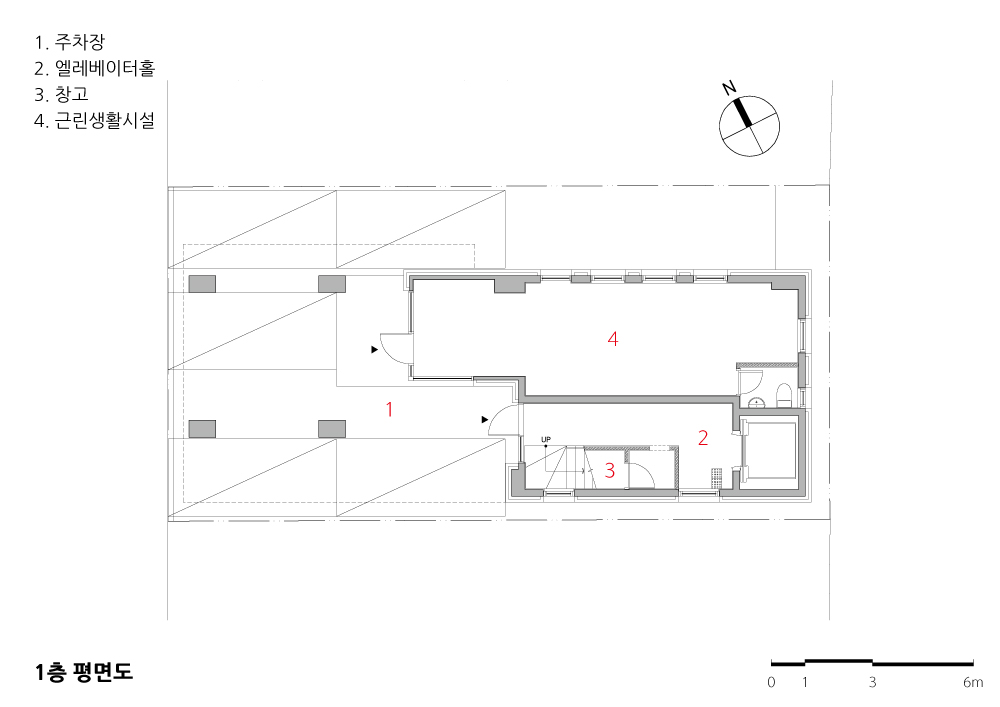2023. 1. 10. 09:11ㆍ회원작품 | Projects/Neighborhood Facility
E·UM Building

이 건물은 1층에 상가, 2·3층은 주택, 그리고 4·5층은 복층으로 된 이움건축의 사옥이다. 주택은 가구마다 각기 다른 마감 및 창호 계획을 통해 개성을 부여하여 획일적인 주택 외관으로 보이지 않도록 노력했다. 계획단계에서는 외벽을 노출콘크리트로 마감하는 것도 고려해 보았으나, 노출콘크리트로 외벽을 마감하는 것은 단열에 취약한 단점이 있을 수밖에 없어 외부에는 단열과 무관한 가벽, 테라스 등의 부분만 노출콘크리트로 마감하고, 나머지 외벽은 콘크리트 벽돌을 사용하여 외단열을 할 수 있도록 했다. 내부의 콘크리트 구조벽과 슬라브는 골조의 콘크리트를 그대로 인테리어 요소로 사용했다. 4,5층의 복층 내부에 생기는 경사면은 오픈 공간과 연계하여 내부공간의 수직적 인테리어 요소로 사용했다. 좁고 긴 사무실의 남서측 면으로는 최대한의 창문을 설치하여 좁은 폭의 사무실이지만 답답하지 않으며 자연채광에도 유리하게 계획했다. 남서측에는 고측광창을 두어 태양의 변화에 따라 유입되는 태양열을 겨울에는 유입하고 여름에는 차단할 수 있도록 디자인하였고, 겨울철 낮에 유입된 태양열은 실내의 경사진 노출콘크리트 벽면에 저장되었다가 저녁에는 복사열을 방출함으로써 난방부하를 줄여준다. 태양광은 계절과 관계없이 산란광을 받아들여 자연채광이 가능도록 하였고, 특히 고측광창을 통하여 유입된 빛은 5층 화장실까지 유입시켜 화사한 실내 분위기를 연출하고 있다. 또한 4층 테라스 쪽 낮은 벽면에 설치된 창문들을 통하여 들어온 신선한 외기는 해당 층과 5층으로 유입되고, 이후 고측광창을 통하여 배출하는 패시브적 자연환기시스템을 갖추고 있다.

This building consists of a mall on the first floor, houses on the second and third floors, and IUM ARCHITECTURE's duplex office on the fourth and fifth floors. We tried to give individuality to the houses through different finishing and window design for each house so that they could not have a uniform house appearance. In the early stage of design, we also considered finishing exterior walls with exposed concrete, but this has the disadvantage of poor insulation. So the outside fake walls and terraces, irrelevant to insulation, are finished with exposed concrete, whereas the rest of the outer walls are finished with concrete bricks for outside insulation. For the indoor concrete structure walls and slabs, we used the frames from the structure itself as a major interior element. The inclined plane in the duplex on the 4th and 5th floors was used as a vertical interior element of indoor space in connection with open space. On the southwest side of a narrow and long office, we installed windows as many as possible so that it is not too confined and have natural light even in the narrow office space. The southwest side is designed to have a clerestory to control solar heat to utilize it in winter and block it in summer. The solar heat received during the daytime in winter can be saved in indoor slant concrete walls while radiant heat is emitted at night, which reduces the heating load. Sunlight receives scattered light all year round to allow natural light. Especially, the light incoming through the clerestory flows into the 5th-floor toilet, creating a bright indoor atmosphere. Besides, it has a passive natural ventilation system where fresh air from the windows installed on the lower wall of the fourth-floor terrace flows into the corresponding floor and the fifth floor, and then it is emitted through a clerestory.








| 이움빌딩 설계자 | 이봉_이움건축 건축사사무소 건축주 | 이봉, 이건무, 이지연 감리자 | 빙훈 _ (주)서경 건축사사무소 시공사 | 이봉, 이건무, 이지연 설계팀 | 김희백 대지위치 | 서울특별시 송파구 오금로 17길 22 주요용도 | 다가구주택, 근린생활시설 대지면적 | 195.10㎡ 건축면적 | 116.93㎡ 연면적 | 373.46㎡ 건폐율 | 59.93% 용적률 | 191.44% 규모 | 지상 5층 구조 | 철근콘크리트조 외부마감재 | 큐블록(두라스텍, S500), 8인치블록, 징크판넬 내부마감재 | 노출콘크리트, 수성페인트, 데코타일 설계기간 | 2016. 11 ~ 2017. 05 공사기간 | 2017. 05 ~ 2018. 04 사진 | 이봉 전문기술협력 - 구조분야 : (주)라임구조 - 기계설비분야 : (주)유성기술단 - 전기분야 : (주)유성기술단 - 소방분야 : (주)유성기술단 |
E·UM Building Architect | Lee, Bong_ E·UM Architects Group Client | Lee, Bong / Lee, Geonmu / Lee, Jiyeon Supervisor | Bing, Hoon Construction | Lee, Bong / Lee, Geonmu / Lee, Jiyeon Project team | Kim, Heebaek Location | 22, 17-gil, Ogeum-ro, Songpa-gu, Seoul, Korea Program | Residence, Neighborhood living facility Site area | 195.10㎡ Building area | 116.93㎡ Gross floor area | 373.46㎡ Building to land ratio | 59.93% Floor area ratio | 191.44% Building scope | 5F Structure | RC Exterior finishing | Q-block, 8" block, Zinc panel Interior finishing | Exposed concrete, Water paint, Deco tile Design period | Nov. 2016 ~ May. 2017 Construction period | May. 2017 ~ Apr. 2018 Photograph | Lee, Bong Structural engineer | Laim structure engineering Mechanical engineer | Yousung engineering Electrical engineer | Yousung engineering Fire engineer | Yousung engineering |

'회원작품 | Projects > Neighborhood Facility' 카테고리의 다른 글
| 정빌딩 2020.3 (0) | 2023.01.11 |
|---|---|
| 인천건축사회관 2020.2 (0) | 2023.01.10 |
| 덕천동 근린생활시설 'Being' 2020.1 (0) | 2023.01.09 |
| 아크레타 양림 2020.1 (0) | 2023.01.09 |
| 유앤아이사옥 2019.10 (0) | 2023.01.05 |
