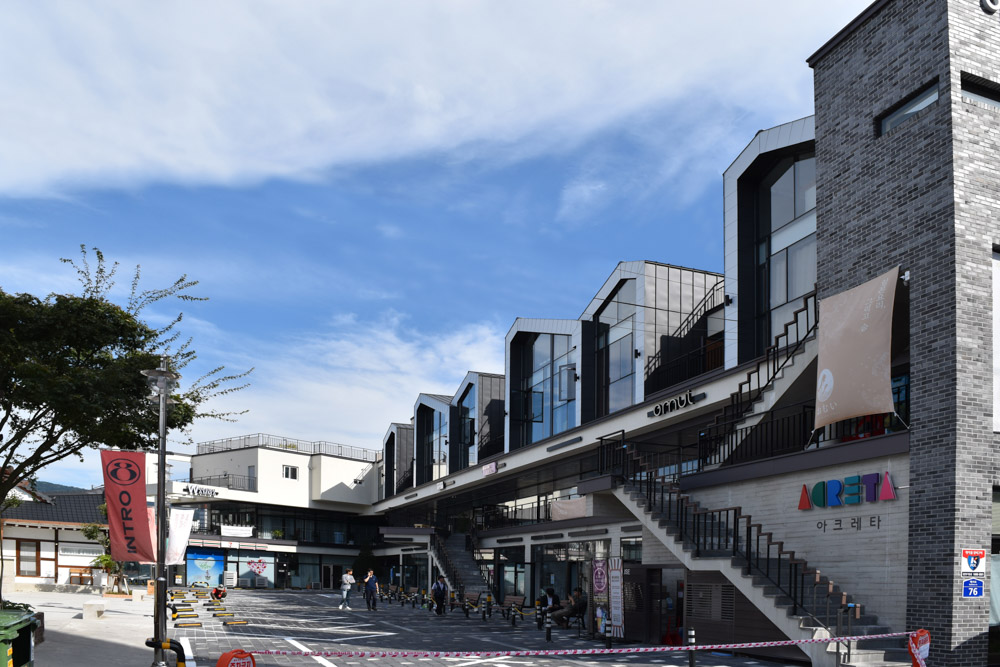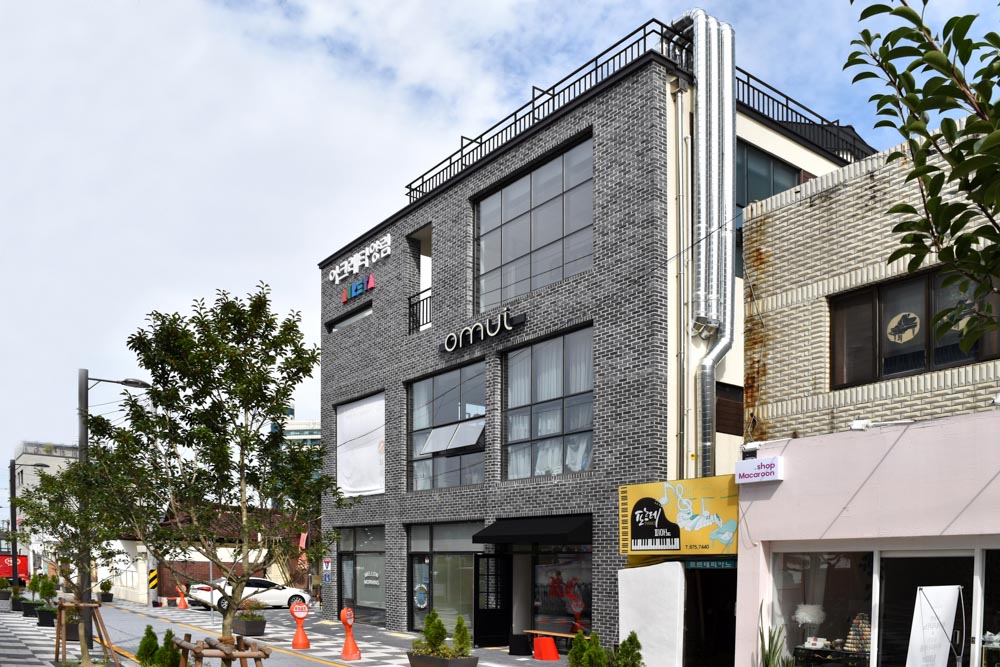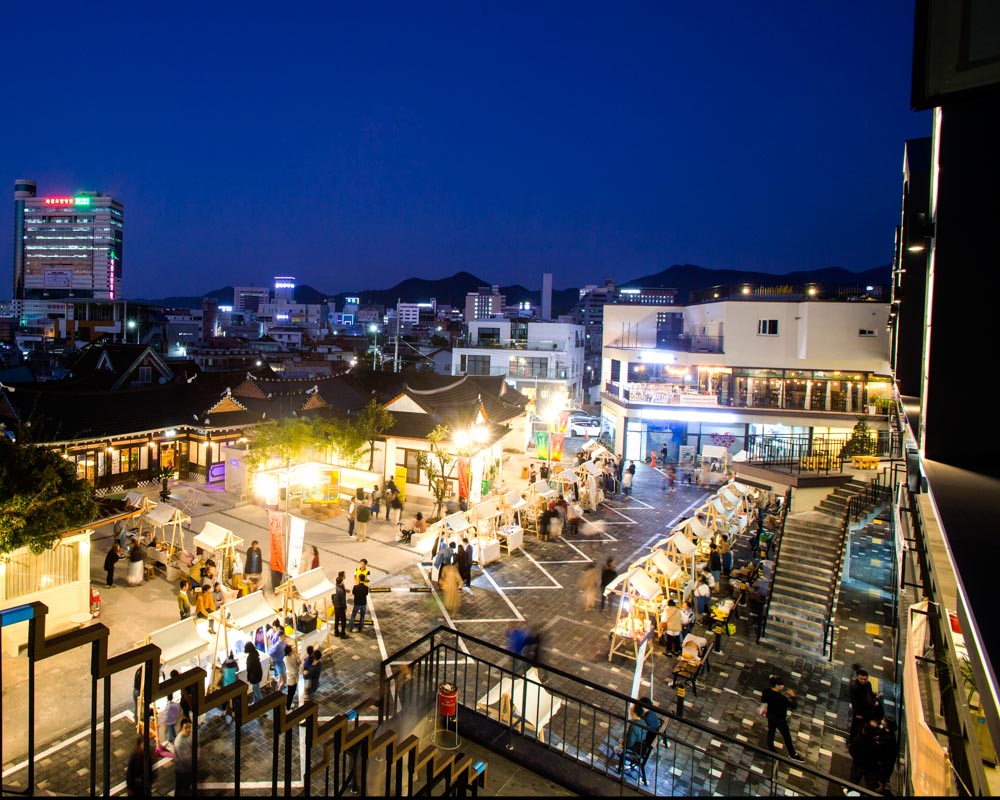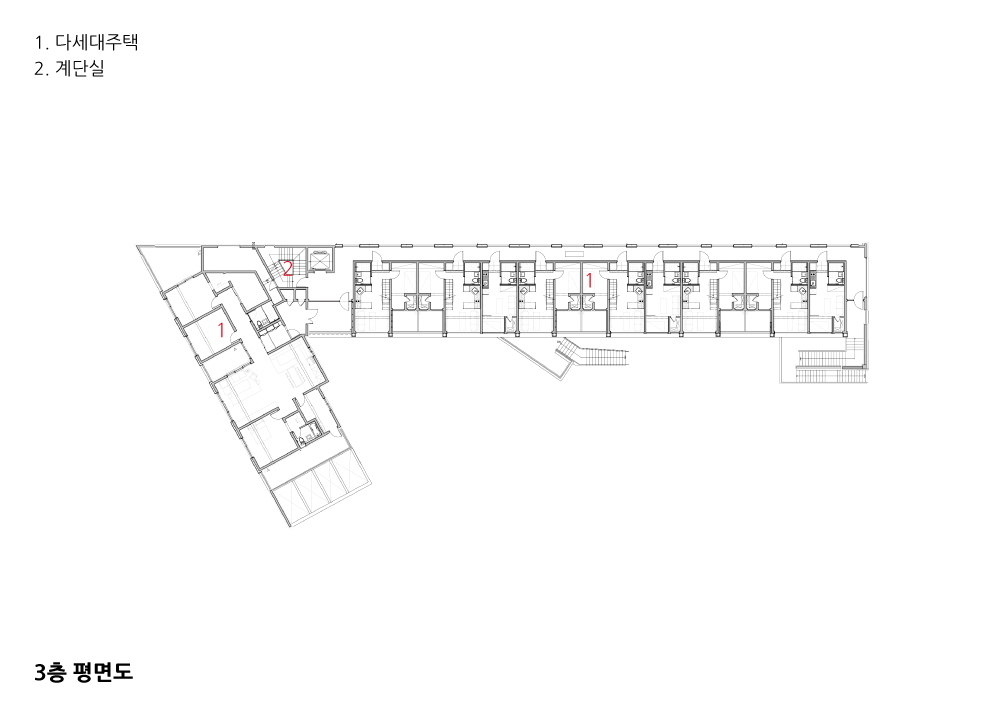2023. 1. 9. 09:09ㆍ회원작품 | Projects/Neighborhood Facility
ACRETA YANGRIM

이 프로젝트를 진행하면서 가장 고민을 했던 부분이 새로 조성되고 있는 양림역사문화 마을과의 관계를 어떻게 설정하는가였다.
양림동 일대는 기독교 시설과 관련한 근대건축유산과 1800년대 후반에서 1900년대 초반에 건축된 근대 한옥이 많이 분포돼 있다. 또한, 팽귄마을이 위치하고 있어 그에 따른 가로경관과 문화적인 맥락을 같이 해야 한다는 판단하에 프로젝트가 시작됐다. 당초 부지에는 4층 규모의 적벽돌로 마감된 원룸건물이 있었다. 처음 검토는 리모델링안부터 검토를 했으나, 구조 및 평면구성의 제약이 있어 신축으로 방향을 정리했다.
크게 5가지의 설계 방향을 설정하고 프로젝트를 진행했다.
첫째, ‘양림동에 어울려야 한다’이다.
둘째, ‘마당을 만들자’이다.
셋째 ‘이어지는 골목길을 만들자’다.
넷째, ‘확장 가능한 내부공간을 만들자’다.
다섯째 ‘양림동에 어울리는 색과 질감을 갖자’다.
아크레타 양림은 도시재생의 관점에서 비교적 큰 단일필지 안에서 계획이 이루어지다보니 많은 점을 고려하여 프로젝트가 진행됐다. 양림동 안에서 양림동다움을 찾고자 많은 고민을 했고 그 결과 양림동을 대표하는 문화공간으로 자리 잡아가고 있는 중이다.

What we most focused on about this project was how to establish a relationship with Yangnim History &Culture Village which is newly being built. Yangnim-dong area has many modern architectural heritages related to Christian facilities and many modern hanoks (Korean traditional house) built in the late 1800s and early 1900s. Besides, the project was started with the idea that Penguin Village is located and accordingly the landscape and cultural context should be harmonized. Originally, there was a one-bedroom building of 4 floors finished with red bricks. The remodeling feasibility was conducted, which leads us to change to building a whole new building due to the limitations of the structure and the planning.
We set five major design goals for this project.
First, it should harmonize with Yangnim-dong'.
Second, let's make a yard.
Third, let's make a connected alley.
Fourth, let's create an expandable interior space.
Fifth, let's have colors and textures suitable for Yangnim-dong'.
For the project ACRETA Yangnim, we considered many points as it was planned in a relatively large single parcel within the perspective of urban regeneration. In Yangnim-dong, we tried to seek the uniqueness of Yangnim-dong in Yanglim-dong. As a result, it is becoming a cultural space that represents Yangnim-dong.






| 아크레타 양림 설계자 | 김준철_(주)건축사사무소 에코플랜 건축주 | 인벤테라 감리자 | 김준철 _ (주)건축사사무소 에코플랜 시공사 | 인벤테라건설 설계팀 | 김성학 대지위치 | 광주광역시 남구 백서로76 주요용도 | 근린생활시설, 다세대주택 대지면적 | 1,752.00㎡ 건축면적 | 846.55㎡ 연면적 | 2,107.75㎡ 건폐율 | 48.62% 용적률 | 120.46% 규모 | 지상 3층 구조 | 철근콘크리트조 외부마감재 | 전벽돌, 송판노출콘크리트, 투명로이복층유리 내부마감재 | 타일, 친환경페인트 설계기간 | 2017. 10 ~ 2018. 02 공사기간 | 2018. 03 ~ 2018. 12 사진 | 김준철 전문기술협력 - 구조분야 : (주)태양엔지니어링 - 기계설비분야 : 수엔지니어링 - 전기분야 : 청안엔지니어링 - 소방분야 : 우림이엔씨 |
ACRETA YANGRIM Architect | Kim, Junchul_ Architect Ecoplan Architect Ecoplan Client | ACRETA Supervisor | Kim, Junchul _ Architect Ecoplan Construction | Acreta Construction Project team | Kim, Sunghak Location | 76, Baekseo-ro, Nam-gu, Gwangju, Korea Program | Neighborhood Living Facilities / Multi-family house Site area | 1,752.00㎡ Building area | 846.55㎡ Gross floor area | 2,107.75㎡ Building to land ratio | 48.62% Floor area ratio | 120.46% Building scope | 1F - 3F Structure | RC Exterior finishing | Brick, Exposed concrete, Transparent double glazing Interior finishing | Paint, Tile Design period | Oct. 2017 ~ Feb. 2018 Construction period | Mar. 2018 ~ Dec. 2018 Photograph | Kim, Junchul Structural engineer | Solar Engineering Mechanical engineer | Sue Engineering Electrical engineer | Cheongan Engineering Fire engineer | Woolim ENC |

'회원작품 | Projects > Neighborhood Facility' 카테고리의 다른 글
| 이움빌딩 2020.2 (0) | 2023.01.10 |
|---|---|
| 덕천동 근린생활시설 'Being' 2020.1 (0) | 2023.01.09 |
| 유앤아이사옥 2019.10 (0) | 2023.01.05 |
| 비원 [祕苑] 2019.8 (0) | 2022.12.24 |
| 35520 2019.8 (0) | 2022.12.24 |
