2022. 12. 24. 09:14ㆍ회원작품 | Projects/Neighborhood Facility
35520
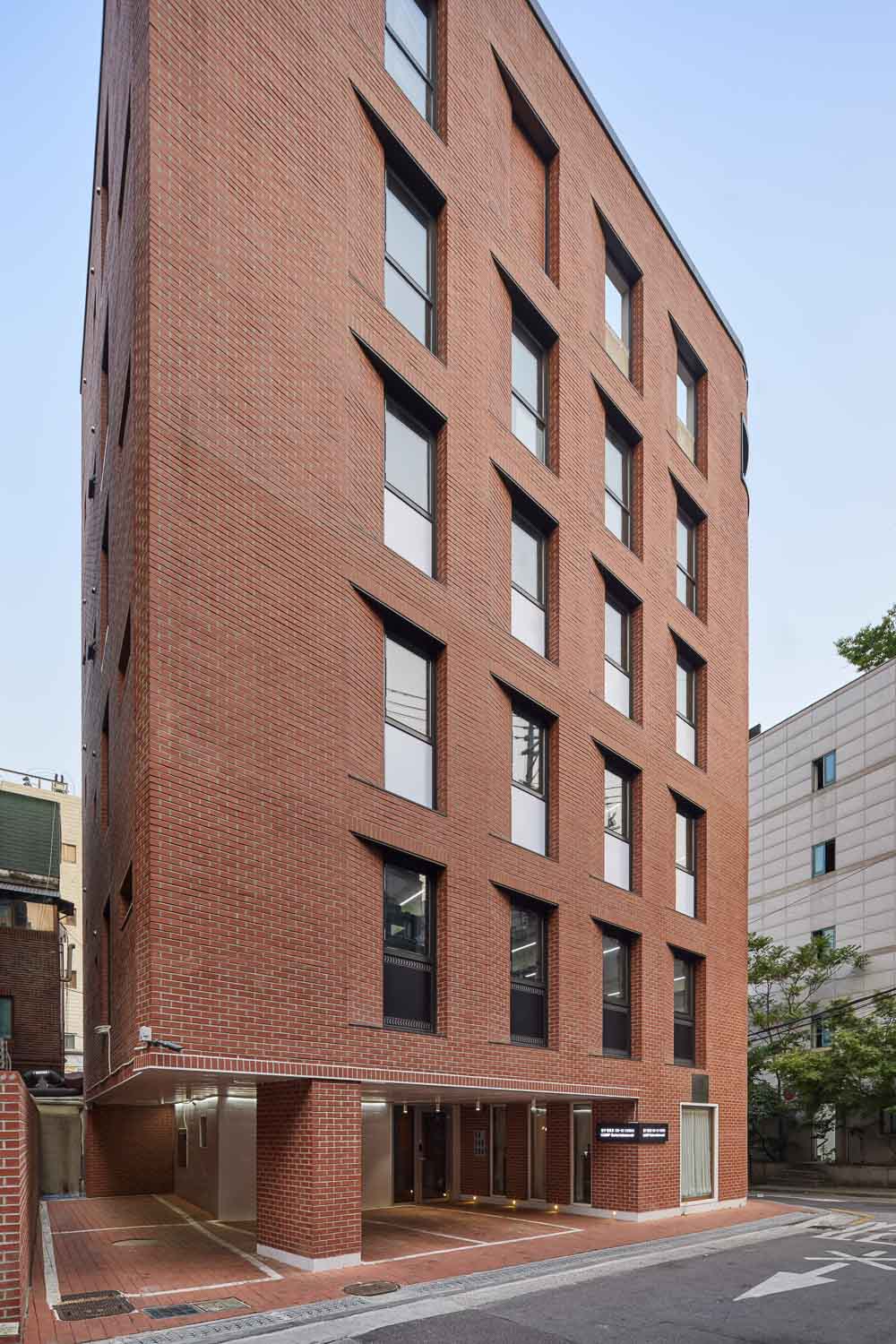
약수역 사거리 뒤편, 신당동 안쪽 골목 코너에 위치한 대지다. 관찰 결과 이면도로지만 직장인 유동인구가 상당하다는 것을 알 수 있었다. 건축주와 논의하여 1층은 카페, 상층부는 사무소로의 임대 목표를 빠르게 설정하고 작업에 들어갔다.
좁은 땅이지만 준주거지역이라서 건물이 수 직으로 곧게 올라갈 수 있는 데다가, 지구단 위계획 상의 용적률 인센티브도 있어서 수직으로 긴 형상을 찾아낼 수 있었다. 이를 이용하여 인상적인 코너부 디자인을 도출해내고 싶었다. 계획 초반부터 주변 건물들의 분위기를 반영하여 전체적으로 그 동네에 오래 있었던 듯한 느낌을 주는 벽돌을 주재료로 선정하였었는데, 코너 부분은 벽돌의 단단한 느낌을 더 강조해 거대한 벽돌 기둥처럼 보이도록 유도했다.
개구부 디자인을 통해 각 층 사무공간에 균질 한 채광과 환기조건을 맞춰주고 싶었다. 스터디 결과 안쪽에서 적당히 보호받는 느낌을 줄 수 있는 개구부의 비율과, 바깥에서 보기에 코너부의 비례와 어울리는 비율에 차이가 있었다. 양쪽 모두를 만족시키기 위해 바깥에 서 볼 때, 창 옆 벽돌을 사선으로 꺾어들어가면서 개구부의 크기가 실제보다 커 보이는 효과를 만들어냈다.
접근성이 좋은 카페를 목표로 한 저층부에는 상반되는 재료와 상세를 적용했다. 카페 쪽은 코너부를 제외하고는 가능한 큰 개구부를 확보해주면서, 눈에 띄는 스테인리스 스틸과 흰 색 타일을 이용하여 마감했다. 상층부의 무거운 벽돌 덩어리를 가벼운 저층부가 받쳐 올리는 것 같은 느낌이 되었는데, 이를 더욱 강조하기 위해서 지면과 건물의 외벽이 만나는 부분의 벽돌을 살짝 들어 올려 마감했다.

It is located on the inner alley corner of Shindang-dong, behind the Yakushu Station intersection. As a result of the observation, it was a side street but there a large floating population. We talked with the client and quickly set the goal of building a cafe on the first floor and renting offices on the upper floors.
As it is a narrow lot within a semi-residential area, the building can be vertically straightened up. Even utilizing floor area ratio incentive in the district unit plan, we were able to find a long vertical shape which can be used to create an impressive corner design for the block. From the beginning of the project, a brick was chosen as the main material to reflect the atmosphere of the surrounding buildings as if it has been around for a long time. The corner part emphasized the solid feeling of bricks and made them look like huge brick pillars.
We intended to make uniform lighting and ventilation conditions in office spaces on each floor through the opening design. According to our study, there were different desires on proportions between the inside performance and the outside aesthetics: a moderately protected privacy from the inside and harmonious proportion with corner part of the building.
In order to satisfy both of them, the brick on the side of the window was bent diagonally, creating the visual effect as the size of the opening look larger than the actual size when viewed from the outside.
For an easily accessible café on the lower levels, we used the opposite materials and details to the ones above. The cafe was finished with conspicuous stainless steel and white tiles, ensuring a large opening as much as possible except for the corner part. A mass of heavy bricks in the upper part seems to be supported by light lower floors. To emphasize this design concept, the bricks was finished as if they are slightly lifted at the part where the ground and the exterior wall meet.
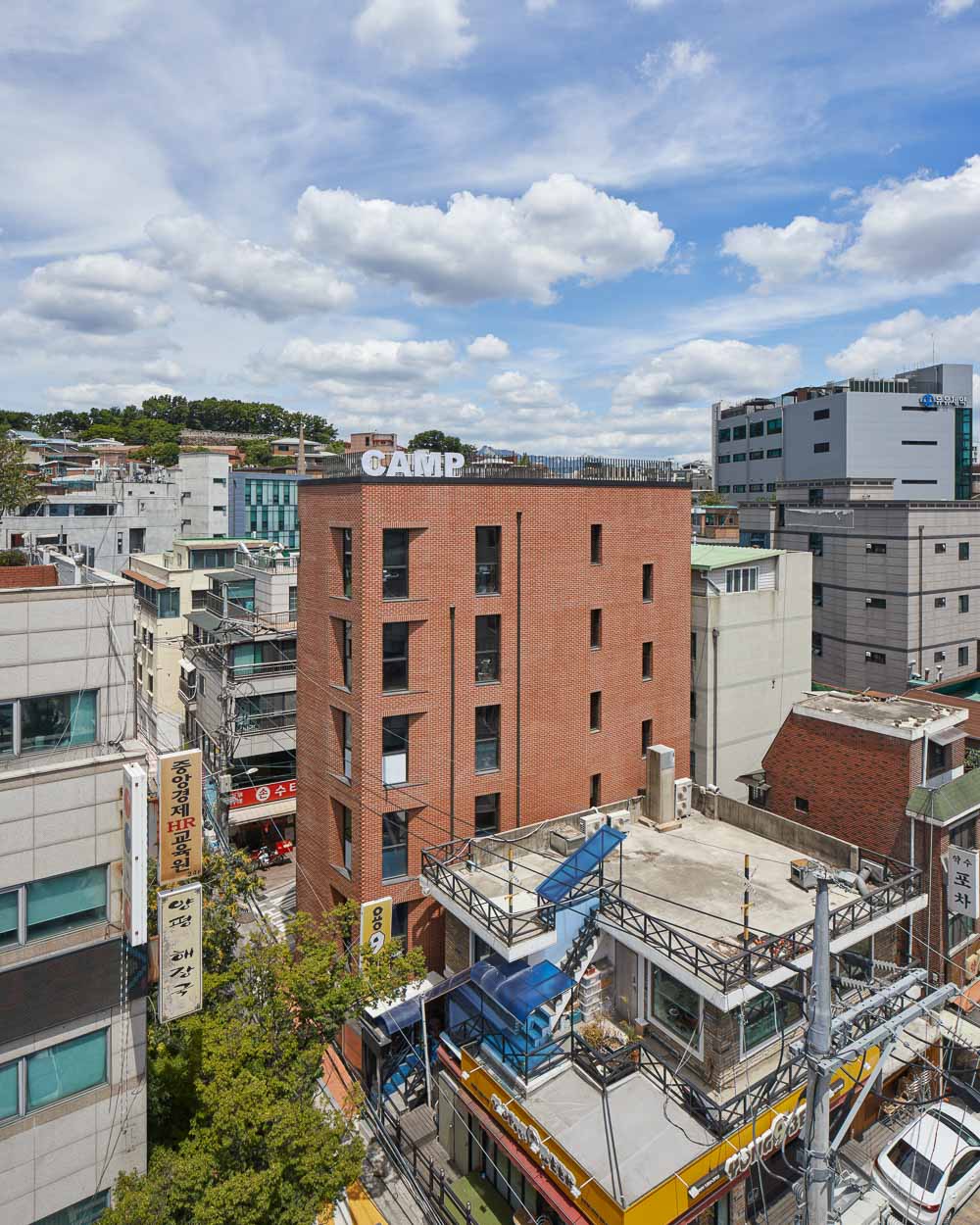



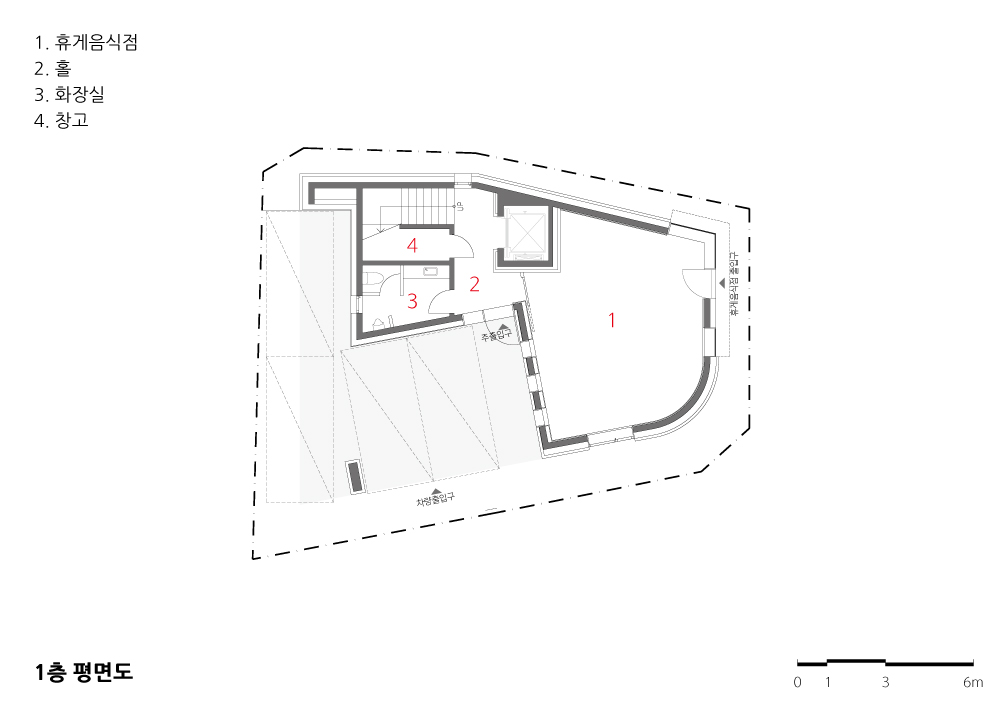
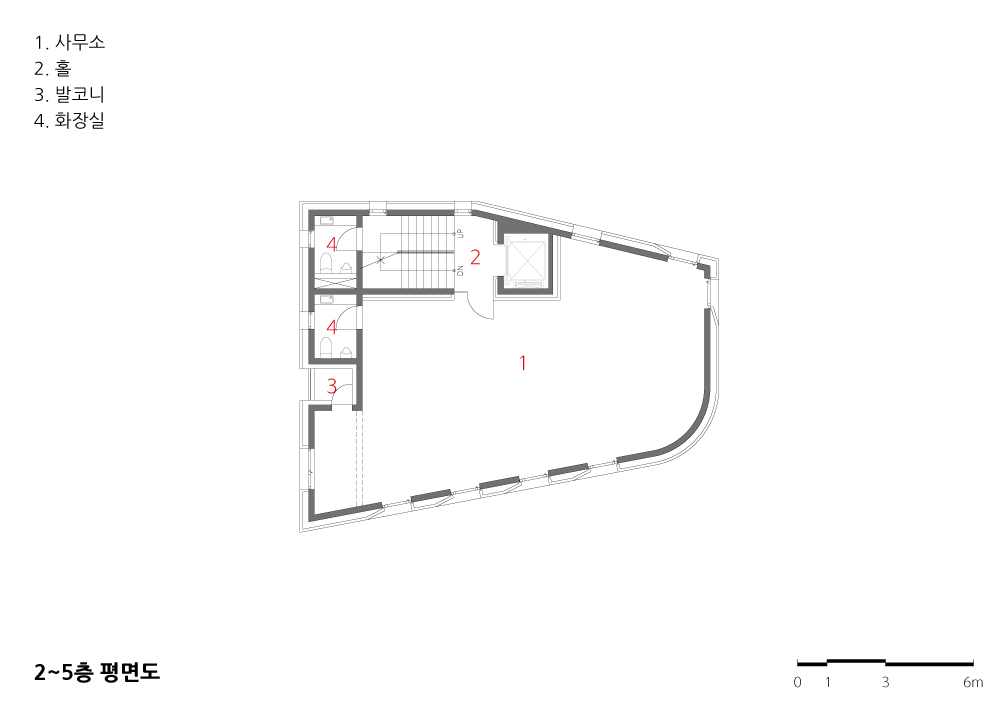
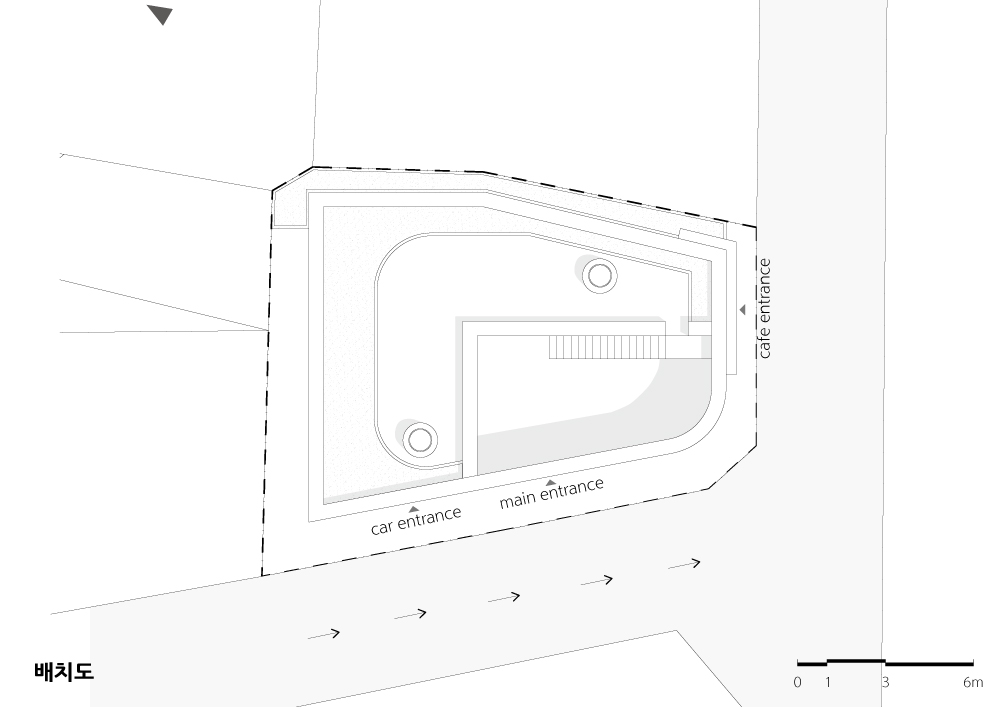
| 35520 설계자 | 신현보 신현보 건축사사무소 건축주 | 김승현제이 감리자 | 김영훈 시공사 | 라우종합건설 설계팀 | 이수지 대지위치 | 서울특별시 중구 동호로 195-15 주요용도 | 근린생활시설(휴게음식점, 사무소) 대지면적 | 196.99㎡ 건축면적 | 116.99㎡ 연면적 | 598.92㎡ 건폐율 | 59.39% 용적률 | 304.04% 규모 | 지상 6층 구조 | 철근콘크리트조 외부마감재 | 점토벽돌, 세라믹타일, 투명로이복층유리 내부마감재 | 노출콘크리트, 수성페인트, 세라믹타일 설계기간 | 2016. 09 ~ 2017. 04 공사기간 | 2017. 05 ~ 2018. 07 사진 | 노경 구조분야 : 한길구조 기계설비분야 : 정연엔지니어링 전기분야 : 정연엔지니어링 소방분야 : 정연엔지니어링 |
35520 Architect.Shin, Hyunbo_ BO.PUB. Client | Kim, Seunghyun J Supervisor | Kim, Younghoon Construction | LAWOO Project team | Lee, Suzi Location | 195-15, Dongho-ro, Jung-gu, Seoul, Korea Program | Neighbourhood facility(Restaurant, Office) Site area | 196.99㎡ Building area | 116.99㎡ Gross floor area | 598.92㎡ Building to land ratio | 59.39% Floor area ratio | 304.04% Building scope | 6F Structure | RC Exterior finishing | Red Brick, Ceramic tile, Transparent double glazing (low-e coating)Interior Interior finishing | Cement brick, Paint, Ceramic tile Design period | Sep. 2016 ~ Apr. 2017 Construction period | May 2017 ~ Jul. 2018 Photograph | Roh, Kyung Structural engineer | Hangil structure consulting Mechanical engineer | Jungyeon engineering Electrical engineer | Jungyeon engineering Fire engineer | Jungyeon engineering |
'회원작품 | Projects > Neighborhood Facility' 카테고리의 다른 글
| 유앤아이사옥 2019.10 (0) | 2023.01.05 |
|---|---|
| 비원 [祕苑] 2019.8 (0) | 2022.12.24 |
| 어반 스페이스 2019.8 (0) | 2022.12.24 |
| 충신 연극공유센터 2019.8 (0) | 2022.12.24 |
| 경주 Y 빌딩 2019.6 (0) | 2022.12.22 |

