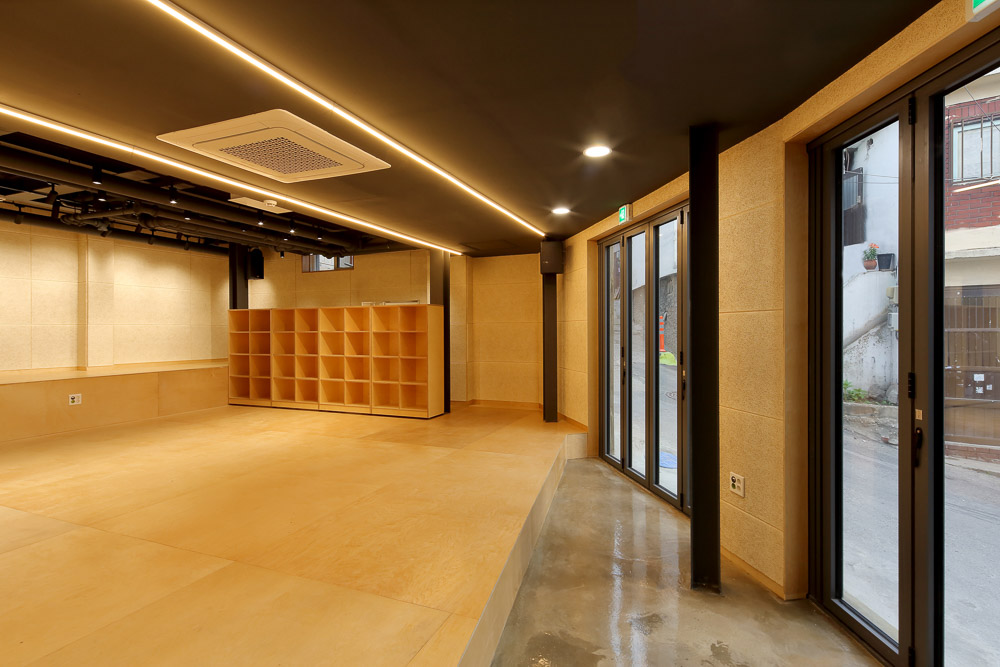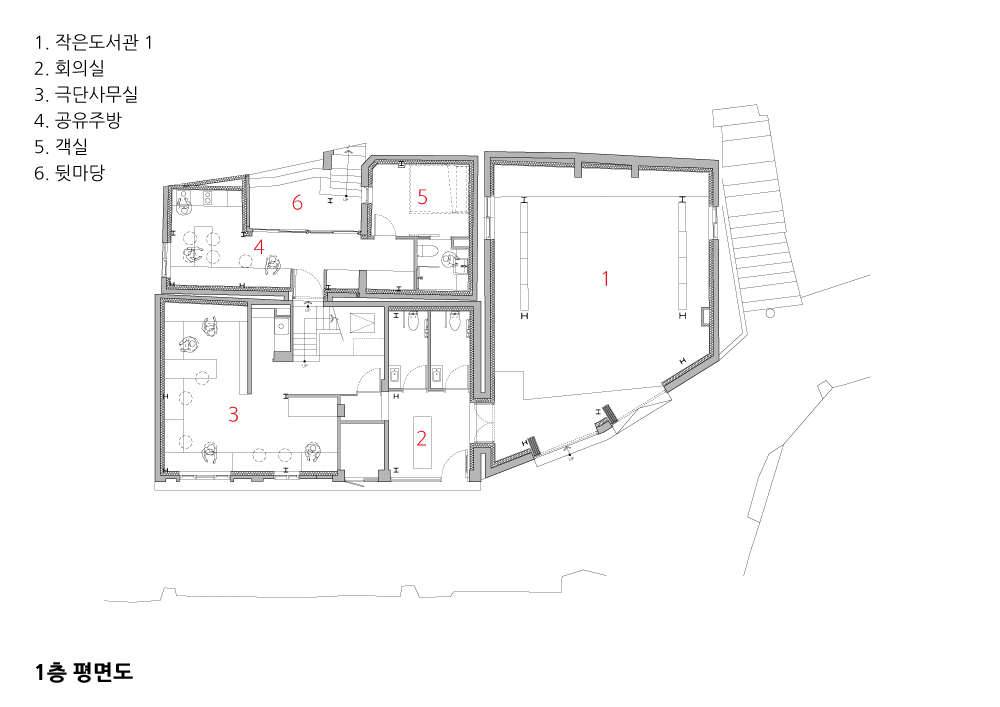2022. 12. 24. 09:11ㆍ회원작품 | Projects/Neighborhood Facility
Chungshin Theater Center

재생 건축의 길을 묻다
어떻게 다시 태어나게 할 것인가
‘주변과 위화감 없이 세월을 담는 건물.’ 충신성곽마을 앵커시설 설계공모 당시 잡았던 우리의 설계 방향이다. 각기 다른 레벨을 가진 세 동의 작은 건물을 하나로 엮어 프로그램과 동선을 어떻게 해결할 것인가를 고민하는 가운데 ‘기존 건물 모습 유지하기’는 간단한 듯하지만 생각보다 쉽지 않은 과제였다. 충신 성곽마을 앵커시설은 공공건축가 대상 지명 현상설계 공모에 당선된 작 품으로 인접한 세 필지의 주택을 리모델링해서 앵커시설로 활용하겠다는 계획 하에 시작됐다. 2년여의 짧지 않은 설계과정 중 연극인협회가 운영자로 선정되어 낙산 아래 대학로에서 활동하는 연극인들의 문화예술 활동거점으로 건물 의 윤곽이 정해지고 예술인 게스트하우스, 연극인 공연 사무실, 지역 주민 커 뮤니티 공간이 있는 ‘충신 연극공유센터’로 최종 결정됐다.
지금의 충신동은 아랫마을과 윗마을로 구분돼 서로 다른 행보를 보여왔다. 그 중 윗마을은 광복 이후 판자촌이라는 무허가 정착지가 형성된 곳으로 1960년 대 양성화지구로 지정되면서 기존 건물이 철거되지 않고 대개 2∼3층의 규모로 개량됐다. 오늘날 성곽 아래 낙산 깃대봉 인근의 경사지, 50년 이상 된 낡고 허름한 건물들, 두 명이 나란히 걷기도 어려운 좁은 골목길을 걷노라면 유럽의 성곽도시가 떠오른다. 낙산성곽에서 마주보이는 서울타워와 시내의 풍광은 이미 유명한 볼거리가 되었다.
강렬했던 첫인상
충신동 1-165번지를 처음 찾았을 때 작은 집이 주는 답답함보다는 ㄷ자 모양 집의 중정마당에서 2층으로 올라가는 외부 계단에 비를 막기 위해 얹어놓은 렉산 지붕의 틈으로 떨어지는 빛이 강한 인상을 주었다. 계단 아래에는 지하 공간이 있었는데 물이 가득 차 있어 우물터 자리가 아니었을까 하는 추측을 하기도 했다.
충신동 1-166번지는 1962년 필지분할과 함께 지어진 것으로 보이는 ㅡ자 평면의 목조 간이한옥 1층 위에 1978년 증축한 조적조 슬라브 건물 2층이 절묘 하게 올라가 있었다. 도로 후면의 막다른 골목으로부터 2층으로 진입하여 대문을 거쳐 아래쪽 1층으로 내려가는 매우 특이한 구조를 갖고 있었다.
충신동 1-167번지 1층은 충신동 윗마을의 랜드마크인 ‘만물슈퍼’가 있는 건물로, 1층은 서측 4미터 도로에 접해 있는 반면 2층은 복도를 따라 양쪽에 쪽방들이 있는 형태로 동측의 계단 위 좁은 골목에서 진입하는 구조를 가지고 있었다. 공통되게 옥상으로 올라가는 계단은 거의 사다리 수준으로 가팔랐으며 화장실은 공용으로 외부에 있고 여러 개로 쪼개진 쪽방은 현관 겸 주방을 거쳐 방으로 들어가고 그 주방의 상부는 다락을 만들어 방에서 올라갈 수 있는 구조였다.
아홉 개의 레벨
리모델링으로 인해 지역에서 괴리감을 느끼지 않도록 먼저 건물의 외부 형태와 외장 재료는 최소한으로 변경하기로 했다. 마당을 덮어 쓰던 만물슈퍼의 기존 규모를 유지하도록 했고 건물 전면의 붉은 벽돌도 최대한 유지했다. 새로 생기는 1층의 외벽은 주변 건축물과 비슷한 재료를 사용하고, 기존 창문의 디 테일을 공통되게 사용하여 하나의 건물임을 명확히 하기로 했다.
2층의 ㄱ자 복도의 물갈기 마감과 금속난간은 칠만 다시 해 과거의 흔적을 그대로 남겨두었으며 중정마당은 투명한 유리지붕을 덮어 밝은 공간을 유지한 채 실내의 중정계단으로 만들었다.
각각의 지형대로 앉은 세 동의 건물은 서로 반 층씩 차이가 나는데 새로운 프 로그램과 유기적인 공간을 사용하기 위해 분리된 공간의 연결도 필요했다. 세 건물의 중심에 위치한 햇빛이 떨어지는 계단을 중심으로 건물 사이를 관통하는 통로를 만들고 계단으로 연결했다. 서로 다른 건물을 서로 연결시킴으로써 신축이라면 상상하기 어려운 아홉 개 레벨의 풍요로운 공간으로 다시 태어났다. 165번지 1층의 오피스공간은 166번지 1층의 간이주방 및 관리사무실과 중정계단에서 연결되고, 165번지 2층 중정계단과 167번지 북카페 공간도 연결하여 오피스의 연장공간으로 대응할 수 있게 했다.
도로와 만나는 1층의 만물슈퍼 자리는 열린 공간으로 계획해 마을 행사나 이 벤트가 열릴 수 있는 장소로 무대 공간을 만들었다. 2층 북카페의 출입문은 건 물 뒤쪽 골목에서 바로 진입이 가능한데, 이중으로 출입구를 만들어 북카페를 거치지 않고도 진입이 가능해 화장실과 옥상으로 올라가는 계단을 마을사람들에게 상시 개방할 수 있게 했다.
전망이 좋은 옥상에는 165번지와 167번지의 높이 차를 이용해 스탠드를 조성 했고 외부 싱크대도 마련하여 공연이나 마을 파티, 영화상영이 가능하도록 했 다. 마을사람들이 옥상에 올라와 텃밭 상자도 가꾸고 쉴 수 있도록 평상 역할 을 할 의자와 전망대도 만들었다.
1층 만물슈퍼가 있던 무대에서 개관을 기념하여 마을 어른들 초청 연극공연이 한바탕 벌어졌다. 누군가 “오래된 건물은 스스로 말을 한다”고 했다. 사람들의 사연을 담아내고 세월의 흔적을 조화롭게 담아낸다. 오래된 건물을 되살려 씀으로써 이 흥미로운 이야기를 이어갈 수 있게 됐다. 만물슈퍼가 늘 그래왔던 것처럼 ‘충신 연극공유센터’는 중요한 소통창구가 되어 마을사람들과 연극인, 충신동 윗마을과 아랫마을, 한양도성 성곽마을을 이어주는 또 하나의 다리가 될 것이다. 더불어 재생 건축의 모범으로 자리매김 하기를 기대한다.

Asking for the way to architecture of regeneration
How to give it a rebirth
'A building that embodies time without disharmony with its surroundings.' This was our design direction at the time of the contest for designing an anchor facility in Chungsin Castle Village. It was not a simple task to ‘maintain the existing building’ as we thought about how to tackle the program and the movementflow lineby combiningthree smallbuildings withdifferentlevels. As the winner of Public Architect Nominated Design Competition,the anchor facility of Chungsin Castle Village was started with a plan to remodel the adjacent three parcels for an anchor facility. In less than two years of short design process,Korea Cultural Artist Association was selected as the operator, and the outline of the building was decided as the cultural arts activity base of theatrical people working in Daehangno under Naksan. And ‘Chungsin Theater Center’ was finally selected to have a guest house for artists, an office fortheatrical people, and a community space forlocalresidents.
The present Chungsin-dong has shown a different trajectory from either the lower town and the upper town. Especially, the upper town was the informal settlement as a shantytown after the Independence, and since it was designated as a legalized residential district in the 1960s, the existing buildings were not demolished but usually remodeled to two or three–story buildings. Today, the slope near Naksan Gitdaebong under the castle, old and shabby buildings over 50 years old, and walking the narrow alley which is difficult even for two people to walk side by side, recalls a European castle town. The Seoul Tower risen above the scenery of the city which is seen directly from the Naksan castle, have already become famous urban attraction.
Strong First Impression
When we first visited 1-165, Chungsin-dong, instead of feeling the stiffness due to the small house, we were impressed by the light falling on a crack in the polycarbonate roof which is placed to prevent rain on the outside staircase to the 2nd floor from the courtyard of a ㄷ-shaped house. There was an underground space under the stairs which we guessed as a well place because the water was full in it. In
1-166, Chungsin-dong, the second-floor masonry slab building extended in 1978 was excellently constructed on the first floor of a ‘ㅡ’ shaped plane wooden hanok which seems to have been built along with parcel division in 1962. It had a very unusual structure that entered the second floor from a dead end at the backside of the road and went down to the first floor through the gate.
The firstfloorof 1-167, Chungsin-dong,has ‘Manmul Supermarket’, a landmark oftheuppertownin Chungsin-dong.Thefirstfloorfaces a4-meterroadonthe west side, while a small alley above the eastern staircase leads to second floor whichhas smallroomsonbothsidesalongthecorridor.
Bothbuildingshaveas steepstaircaseas aladdertotherooftop,thesharedtoilet outside, and the divided small rooms which is behind the front door combined thekitchen.Andthekitchenhad aloftwhichwasconnectedfromtheroom.
Nine Levels
We decided to change the external shape and materials of the building to the minimum so that it was not would not be alienated from the surroundings. We kept the original scale of ‘Manmul Supermarket’ with a yard in it and the red brick on the facade of the building as much as possible. We tried to make it look like one building by using materials for newly built first floor exterior similar to those of surrounding buildings and applying the details ofthe existing windows in common.
The wet rubbing finishing and metal rails of ㄱ-shaped corridor on the 2nd floor were just painted to leave the traces of the past. The courtyard was designed to have indoor stairs while keeping a bright space with a new transparent glass roof.
The three buildings sit on different levels respectively with a half-story. Also, it wasnecessary toconnect separatespaces tomakeorganicrelationshipsamong new programs. We designed a passage through the buildings to be integrated withthesunny stairs inthecenterofthethreebuildings. Byconnectingdifferent buildings to each other, they were reborn with nine levels of abundant space that were difficultto imagine ifthey were new. The office space on the firstfloor of165(address)is connectedtothekitchenetteandadministrativeofficeonthe firstfloorof166(address)andthestairwayofthecourtyard
The site of Manmul Supermarket on the first-floor meeting with the road. The place where Manmul Supermarket was located on the first floor with the road connected was planned as an open stage space with a stage where village occasions or events can be held. The entrance to the second-floor café can be accessed directly from the back alley of the building. It is through planning an additional entrance that the neighbors can access to the toilet and the rooffreely any time without going through the book café
On the rooftop with a good view, the stands were built using the height difference of 165 and 167, and an external sink was also provided to support various community activities such as performances, village parties and movie screenings. We also made a low wooden bench and an observatory so that villagers could come up on the rooftop,tend a vegetable garden, and relax.
On the rooftop with a good view, the stands were built using the height difference of 165 and 167, and an external sink was also provided to support various community activities such as performances, village parties and movie screenings. We also made a low wooden bench and an observatory so that villagers could come up on the rooftop,tend a vegetable garden, and relax.
On the first floor, there was a theater performance that invited village elders to celebrate its opening on the stage where Manmul Supermarket used to exist. Someone said, "Old buildings speak for themselves." They capture the stories of people and harmonizes the traces of time. By reconstructing the old building, we were able to continue this interesting story. As Manmul Supermarket have always been, ‘Chungsin Theater Center’ will become an important communication channel and another bridge to connect villagers, theatrical people, Chungsin-dong, upper village, lower village, and the Hanyang Wall with its castle villages. In addition, we hope that it will set an example for architecture ofregeneration.





| 충신 연극공유센터 설계자 | 이재혁 _ (주)에이디모베 건축사사무소 건축주 | 서울특별시 도시환경개선과 감리자 | 이재혁 _ (주)에이디모베건축사사무소 건설관리 | 서울주택도시공사 시공사 | 혜우이엔씨(주) 설계팀 | 이주화, 석나래, 김현종, 황명철, 박송희, 김보라 대지위치 | 서울특별시 종로구 충신동 151-165, 1-166, 1-167 주요용도 | 제1종근린생활시설(주민공동이용시설) 대지면적 | 220.20㎡ 건축면적 | 179.99㎡ 연면적 | 293.22㎡ 건폐율 | 81.9% 용적률 | 133.2% 규모 | 지상 2층 구조 | 조적조 + 철골구조 외부마감재 | 붉은벽돌 보수, 우레탄페인트, 수성페인트, 열처리목재 내부마감재 | 미장위 수성페인트, 자작나무합판 위 투명락카, 나무섬유흡음보드, 온돌마루, 셀프레벨링 위 에폭시코팅 설계기간 | 2016. 5. ~ 2017. 9. 공사기간 | 2017. 11. ~ 2018. 6. 사진 | Jung Song 구조분야 : (주)허브구조 기계설비분야 : 유영설비기술연구소 전기분야 : 거산이앤지 + 동남기술단 |
Chungshin Theater Center Architect | Yi, Jaehyuk_ admobe architect Client | Residential Environment Improvement Division, Seoul City Supervisor | Yi, Jaehyuk _ admobe architect Construction | Hyewoo E&C Project team | Lee, Joohwa / Seok, Narae / Kim, Hyunjong / Whang, Myungchul / Park, Songhee / Kim, Bora Location | 151-165, 1-166, 1-167, Chungshin_dong, Jongno_gu, Seoul, Korea Program | Neighbourhood living facility Site area | 220.20㎡ Building area | 179.99㎡ Gross floor area | 293.22㎡ Building to land ratio | 81.9% Floor area ratio | 133.2% Building scope | 2F Structure | Brick structure + Steel Structure Exterior finishing | Used red brick, Paint, Heat treated woof panel Interior finishing | Paint, Birch plywood, Acoustic board, Wood flooring, Epoxy paint with self leveling Design period | 2016. 5. ~ 2017. 9. Construction period | 2017. 11. ~ 2018. 6. Photograph | Jung Song Structural engineer | HUB Engineering Mechanical engineer | U-Young Engineers & Consultants Electrical engineer | Geosan Engineering + Dongnam Tec |
'회원작품 | Projects > Neighborhood Facility' 카테고리의 다른 글
| 35520 2019.8 (0) | 2022.12.24 |
|---|---|
| 어반 스페이스 2019.8 (0) | 2022.12.24 |
| 경주 Y 빌딩 2019.6 (0) | 2022.12.22 |
| 논현 1021 2019.5 (0) | 2022.12.21 |
| 올림픽공원 옆 가게 _ 경량철골 근생-K1 2019.5 (0) | 2022.12.21 |

