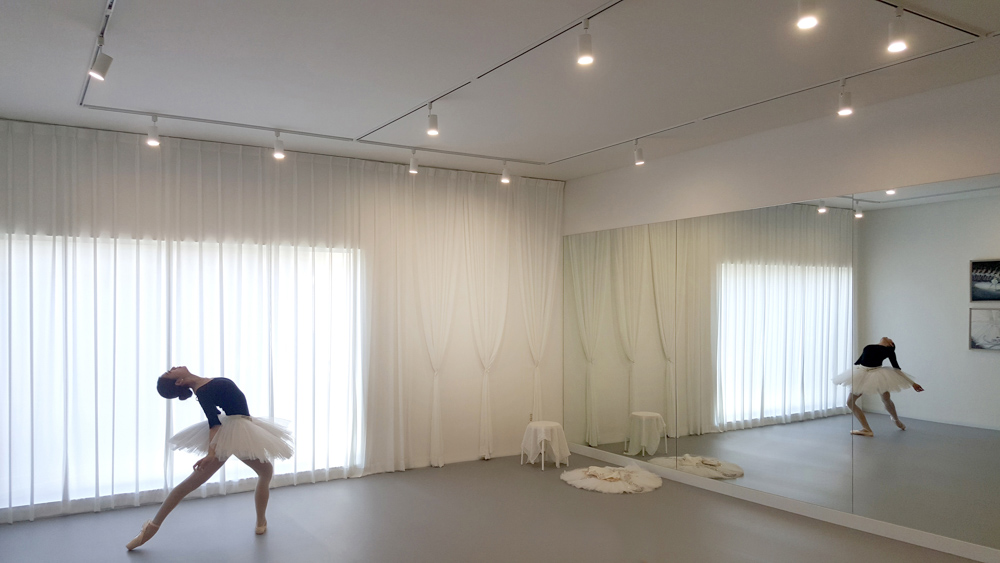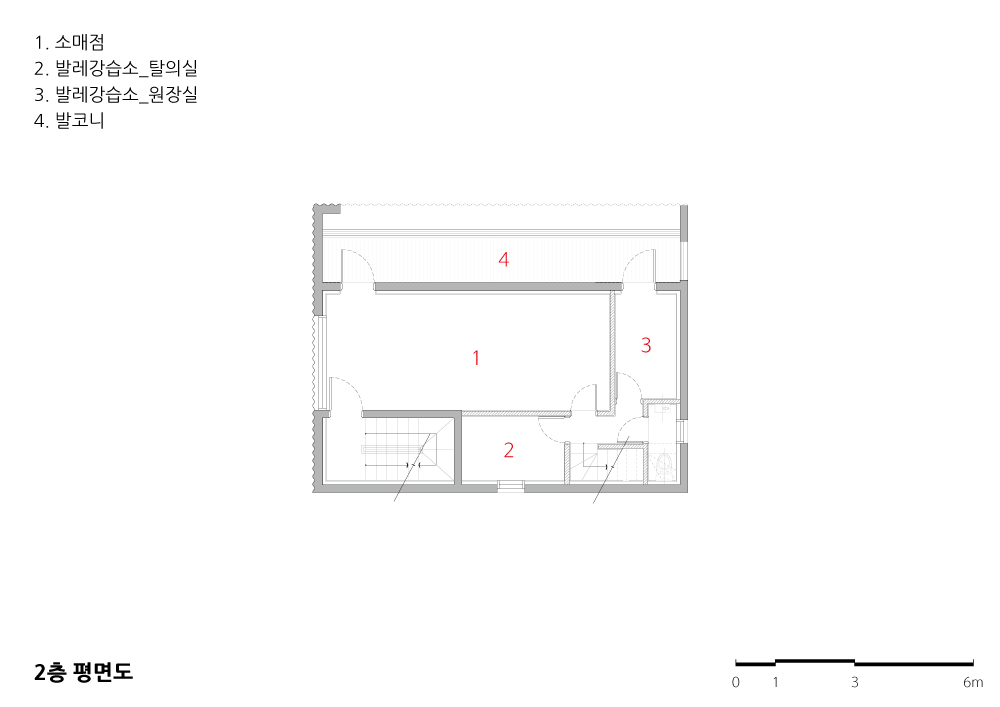2023. 1. 11. 09:10ㆍ회원작품 | Projects/Neighborhood Facility
JUNG BLDG.

성수동은 창발적이고, 활력있는 프로그램들이 기존의 도시조직과 건축 안에 새로운 숨결을 불어넣어 자생적인 문화 생태계를 구축해나가고 있는 지역이다. 그 경향은 여느 지역과 마찬가지로 매우 빠른 속도를 가지면서도, 휘발성이 짙다. 때문에 지자체는 그러한 도시 변화의 과오들을 방지하고자 건축주들과 생태계의 실질적인 구성원들 사이의 젠트리피케이션을 막기 위한 정책을 운영하는 등의 노력을 하고 있다.
사고의 출발은 본 대지에 구축될 건축물이 이러한 도시조직과 흐름 안에서 ‘어떠한 영향을 발산시킬 것인가?’라는 것이었다.
80년대 건조되어진 노후한 벽돌위주의 탁한 건물군 사이에서, 산뜻하고, 활기있는 입면 디자인을 통해 회색도시에 리듬과 활력을 부여하고자 했다.
건축주는 갤러리와 의상실을 운영하는 어머니와 발레리나인 딸이다. 무용을 하는 딸의 모든 순간순간의 모습을 화폭에 담아왔고, 미술과 무용을 사랑하는 가족에게 건축공간은 그들의 이상을 담는 그릇이 되어야 했다. 유려한 삶의 궤적을 형상화하기 위해 노출 콘크리트에 물결 모양의 음율을 부여했다. 200미리의 피치 간격을 갖는 물결 간격을 구현하기 위해 거푸집의 형상화 단계부터 다양한 목업테스트(Mock-up test)와 시공방법들을 시도했다. 예술의 본질을 구현하듯이, 건축 공간 내 외부 모두 노출 콘크리트의 질감을 구현하기 위해 재료의 사용을 최소화했다. 이는 재료의 순수함을 추구하자는 목적에서 출발한, 예술의 본질과 초심을 기억하자는 건축주의 의도를 건축적으로 구현한 것이다.
태양광이 변화에 따라 노출 콘크리트 물결 형상이 그리는 빛의 변화와 흐름은 마치 군무를 추는 듯하며, 회화, 무용, 음악까지 아우르는 건축주의 삶의 궤적을 투영시키려 하였고, 이는 건축과 도시에 잔잔한 회화적 감성을 부여하고 있다.
내부적으로는 동선을 최대한 단순화하며 작은 대지에서 건축이 차지할 공간의 효율성을 극대화하기 위해 디자인했다. 동선 상에서 곳곳에 빛의 통로를 만들어 어둠과 밝음을 교차시켜 노출콘크리트와 어우러져 그리는 빛의 리듬과 온화함을 내부에서도 느낄 수 있도록 의도했다.
노후되고 건조하지만 자생적인 도시조직 안에서 새로운 활력을 불러일으키는 씨앗으로 역할 할 수 있기를 기대하며, 한 가족의 예술에 대한 사랑이 농밀하게 스며들어, 건축과 사람이 온전히 교감할 수 있기를 바래본다.

Seongsu-dong is an area where a self-sustaining cultural ecosystem is being established by injecting new breath from the emergent and energetic programs into existing urban structures and architecture, thereby building a self-sustaining cultural ecosystem. Such a tendency exhibits not only rapid speed but also highly dark volatility like other areas. Accordingly, the local government is making efforts to avoid such a mistake in urban changes by employing a policy that can prevent gentrification between owners of buildings and actual members of the ecosystem.
The thought was triggered by a question of ‘what kind of influences will the architecture to be built on this site have within these urban structures and flows?’.
Among the decrepit brick-oriented building clumps, it was intended to give a rhythmical and energetic vitality to the grey city through its neat and vibrant vertical design.
The building owner is a mother, who manages an art gallery and a boutique, and has a daughter who is a ballerina. She has captured every moment of her dancing daughter in the canvas and architectural space had to be a vessel that can accommodate their thoughts for the family who loved art and dance. The exposed concrete was designed as the embodiment of a wave-shaped acoustic sound to represent a trajectory of a beautiful life.
To implement wave intervals with 200mm in pitch, various mock-up tests and construction methods were attempted from the stage of forming a mold. The use of the materials for construction and decoration was minimized in both inside and outside the architectural space to implement the texture of exposed concrete to realize the essence of art. This is an architectural outcome containing the intention of the building owner to remember the essence of art and original idea, starting with the objective of pursuing the purity of materials.The changes and flows of light drawn by the exposed concrete waveshapes look as if they are dancing in a group according to changes of the sun and try to project a trajectory of the building owner’s life, encompassing painting, dancing and music further they give a calm pictorial sensibility to the architecture and the city a calm picture.
Internally, it was designed to simplify the moving lines most and to maximize the efficiency of space to be occupied by architecture on such a small site. It was also intended for people to feel the rhythm and gentleness of light, which are stemming from the harmony with the exposed concrete, inside the building by crossing darkness and brightness with the passages of light on the moving lines.
It is anticipated that the building would play a role of seeds that invoke a new vitality within the aged and dried but autochthonic urban structures, moreover hoped that love toward an art of the family would densely permeate, thereby accomplishing a perfect communion between architecture and people.










| 정빌딩 설계자 | 이근식 _ LKSA 건축사사무소 건축주 | 정명애 감리자 | 이근식 _ LKSA 건축사사무소 시공사 | 솔하임 건설 설계팀 | 조명선 대지위치 | 서울특별시 성동구 성수동1가 주요용도 | 근린생활시설 + 단독주택 대지면적 | 108.02㎡ 건축면적 | 64.40㎡ 연면적 | 177.57㎡ 건폐율 | 59.61% 용적률 | 164.38% 규모 | 지상 4층 구조 | 철근콘크리트조 외부마감재 | 노출콘크리트 내부마감재 | 석고, 노출콘크리트 설계기간 | 2018. 08 ~ 2019. 01 공사기간 | 2019. 03 ~ 2019.09 사진 | 구의진 전문기술협력 - 구조분야 : SDM - 기계설비분야 : 주신엠이씨 - 전기분야 : 엘림전설 |
JUNG BLDG. Architect | Lee, Keunsik _ Lee Keun Sik Architects Client | Jung, Myungae Supervisor | Lee, Keunsik _ Lee Keun Sik Architects Construction | SOLHEIM Project team | Jo, Myeongseon Location | Seongsu-dong 1-ga, Seongdong-gu, Seoul, Korea Program | Site area | 108.02㎡ Building area | 64.40㎡ Gross floor area | 177.57㎡ Building to land ratio | 59.61% Floor area ratio | 164.38% Building scope | 4F Structure | RC Exterior finishing | Exposed concrete Interior finishing | Gypsum, Exposed concrete Design period | Aug. 2018 ~ Jan. 2019 Construction period | Mar. 2019 ~ Sep. 2019 Photograph | Gu, Uijin Structural engineer | SDM Mechanical engineer | JUSIN MEC Electrical engineer | ELLIM |

'회원작품 | Projects > Neighborhood Facility' 카테고리의 다른 글
| 카페 조슈아 2020.3 (0) | 2023.01.11 |
|---|---|
| 힐사이드 양림 2020.3 (0) | 2023.01.11 |
| 인천건축사회관 2020.2 (0) | 2023.01.10 |
| 이움빌딩 2020.2 (0) | 2023.01.10 |
| 덕천동 근린생활시설 'Being' 2020.1 (0) | 2023.01.09 |
