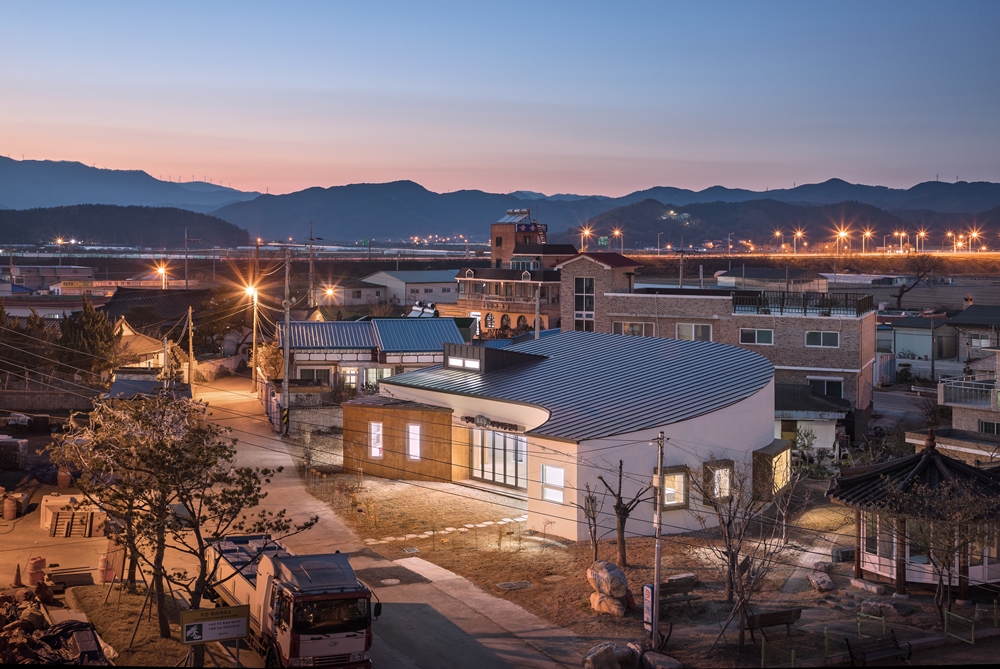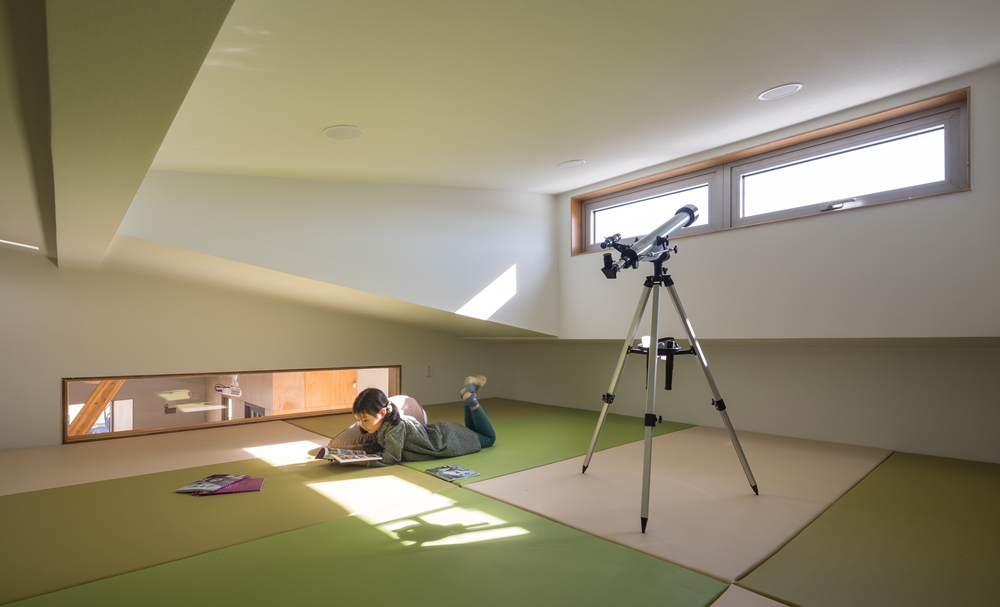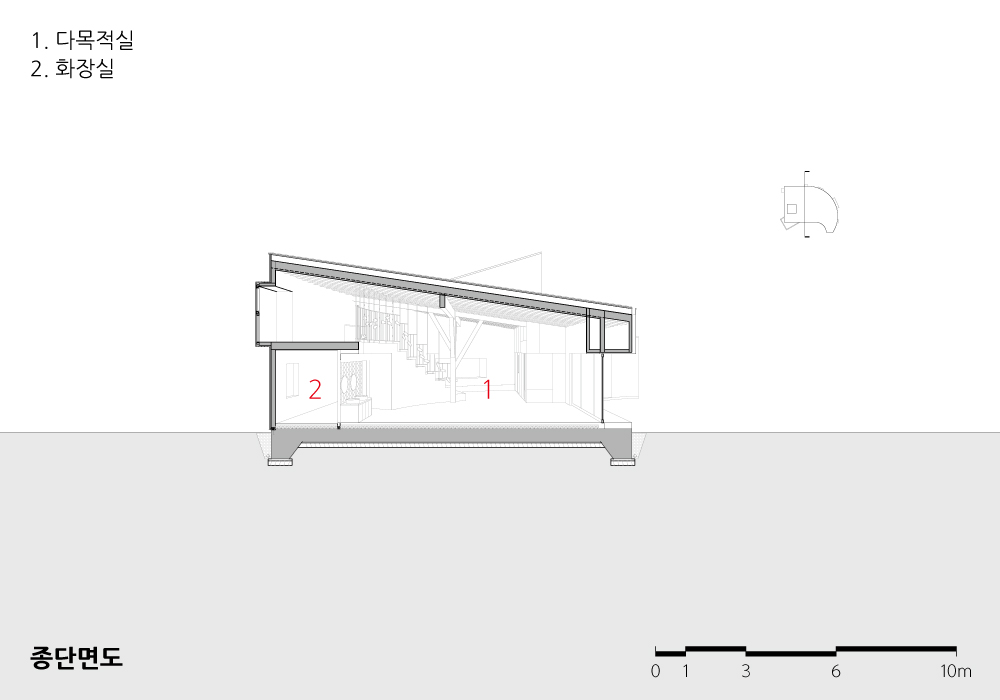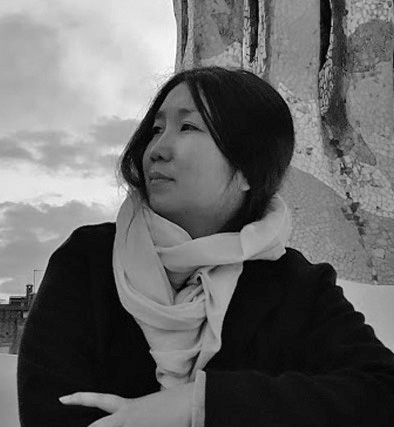2023. 1. 18. 09:13ㆍ회원작품 | Projects/Neighborhood Facility
Yeonghae Puleunkkum community child center

지역아동센터는 방과 후 아이들을 위한 휴식과 놀이의 공간이다. 쉬고 싶은 곳, 놀이터처럼 재미있는 곳, 엄마 품처럼 포근한 곳을 만들고자 했다.
설계에 앞서 영해초등학생을 대상으로 워크숍을 열고 아이들이 원하는 아동센터에 대해 의견을 들어보았다. 아이들은 무엇보다 집처럼 편안하게 친구들과 함께 뒹굴고 놀 수 있는 곳을 원했다.
한동대학교 학생들과 진행한 5일간의 건축학교를 통해 쉼표의 형태를 만들었다. 꼬리부터 동그랗게 말려 커다란 중심으로 확장되는 쉼표의 형태에 주목했다. 중심에서 시작해 바깥으로 확장되는 공간이 머릿속에 그려졌다.
아이들을 비밀스러운 2층 공간으로 자연스레 이끌 수 있도록 계단을 이용했다. 책을 읽을 수 있는 계단, 크고 작은 포켓 창, 바닥이 푹신한 다락으로 이어지는 공간은 다목적실을 감싼다. 목구조가 노출된 천장으로는 커다란 원목 기둥이 펼쳐져 있다. 다락을 오르는 동안에는 밖으로 돌출된 제각기 다른 창을 통해서 마을의 풍경과 하늘을 만나게 된다.
마지막 작업 역시 아이들과 함께 완성했다. 아이들이 고사리 같은 손으로 만든 형형색색 물고기는 아이들이 품은 꿈이요, 희망이다. 학교를 마친 아이들이 아동센터 문을 열자마자 가방을 던지고 후다닥 계단을 뛰어올라 다락방으로 향할 때 들려오는 발소리가 비로소 이 건물이 완성되었음을 알려준다.

Community Children's Center is a place for children to relax and play after school. We wanted to make a resting place, a fun place like a playground, and a cozy home like their mother's arms.
Before the design, we held a workshop for the elementary school students in Younghae Elementary School to hear their opinions about the children's center. Above all, they wanted a place where they could comfortably relax and play with their friends like home.
We designed a comma-shaped building by carrying out a five-day construction school with Handong Global University students. We focused on the shape of the comma, which curls from the tail and expands to the large center. We could picture a space that starts from the center and extends outward.
Stairs naturally lead the children to the secret second-floor space. The stairs where they can read books, large and small pocket windows, leading to an attic with the fluffy floor surround the multipurpose room. A large wooden pillar spreads out from the ceiling where the wooden structure is exposed. While climbing the attic, you will encounter the scenery of the village and the sky through different windows that jut out.
The final work was also completed with the children. Colorful fish made by the cute little hands of children are their dreams and hopes. When children open the door of the children's center after school, throw their bag, and jump up the stairs to the attic, their footsteps indicate that the building has been completed.









| 영해 푸른꿈 지역아동센터 설계자 | 조윤경 _ 짓다 건축사사무소 건축주 | 세이브더칠드런 감리자 | 조윤경 _ 짓다 건축사사무소 시공사 | 망치소리 설계팀 | 김동현, 정혜란 대지위치 | 경상북도 영덕군 영해면 벌영2길 8-2 외 1필지 주요용도 | 제1종근린생활시설(지역아동센터) 대지면적 | 637.00㎡ 건축면적 | 199.06㎡ 연면적 | 199.06㎡ 건폐율 | 31.25% 용적률 | 31.25% 규모 | 지상 1층 구조 | 경골목구조 외부마감재 | 스타코, 목재 루버, 칼라강판 내부마감재 | 강마루, 벽지, 합판, 노출천장 설계기간 | 2017. 03 ~ 2017. 06 공사기간 | 2017. 07 ~ 2017. 11 사진 | 윤준환 구조분야 : 두항구조안전기술사사무소 기계설비분야 : HLMEC 전기분야 : 주현엔지니어링 |
Yeonghae Puleunkkum community child center Architect | Cho, Younkyoung _ Zitta Architecture studio Client | Save the Children Supervisor | Cho, Younkyoung _ Zitta Architecture studio Construction | Mangchisori Project team | Kim, Donghyun / Jeong, Hyeran Location | 8-2, Beoryeong 2-gil, Yeonghae-myeon, Yeongdeok-gun, Gyeongsangbuk-do, Korea Program | Neighborhood Facilities(child welfare center) Site area | 637.00㎡ Building area | 199.06㎡ Gross floor area | 199.06㎡ Building to land ratio | 31.25% Floor area ratio | 31.25% Building scope | 1F Structure | Light-frame wood structure Exterior finishing | Stucco, Wood(louver), Color steel Interior finishing | Wood flooring, Wallpaper, Plywood Design period | Mar. 2017 ~ Jun. 2017 Construction period | Jul. 2017 ~ Nov. 2017 Photograph | Yoon, Joonhwan Structural engineer | Doohang Mechanical engineer | HL Electrical engineer | Juhyun |

영해 푸른꿈 지역아동센터 조윤경 건축사
사무소 짓다 건축사사무소 _ 부산광역시 해운대구 센텀동로 57 부산디자인진흥원 704-1호
Tel. 051-918-3308 · Fax. 051-918-3310 · www.zitta13.com
짓다 건축사사무소는 ‘짓다’ 라는 우리말의 의미를 되물으며 작업하고 있다. 아이가 태어나면 이름을 짓는다. 밥을 짓고 옷을 짓고 집을 짓고……. 시를 짓고 노래를 짓고 웃음을 짓는다. 짓는다는 것은 산다는 것이며, 산다는 것은 곧 짓는 것이다.
조윤경은 동아대학교 건축공학과를 졸업하고 서강종합건축사사무소에서 실무를 익혔다. 2013년 짓다 건축사사무소를 개소 운영 중이다. 현재 부산광역시 공공건축가로 활동 중이며, 주요 작업으로 2016 풍경구가, 2017 영해 푸른꿈지역아동센터, 2018 동아대학교 구덕캠퍼스 교육동 현상설계공모(당선), 2019 영주 시민아파트 아이디어 콘테스트(당선) 2020 시랑리 숙박시설 등이 있다.
'회원작품 | Projects > Neighborhood Facility' 카테고리의 다른 글
| 이천도예공방 2020.8 (0) | 2023.01.18 |
|---|---|
| 춘양 봄볕 지역아동센터 2020.8 (0) | 2023.01.18 |
| 영양군 공립형 지역아동센터 2020.8 (0) | 2023.01.18 |
| 옥천군 청산 지역아동센터 2020.8 (0) | 2023.01.18 |
| 카멜레_존 2020.7 (0) | 2023.01.17 |
