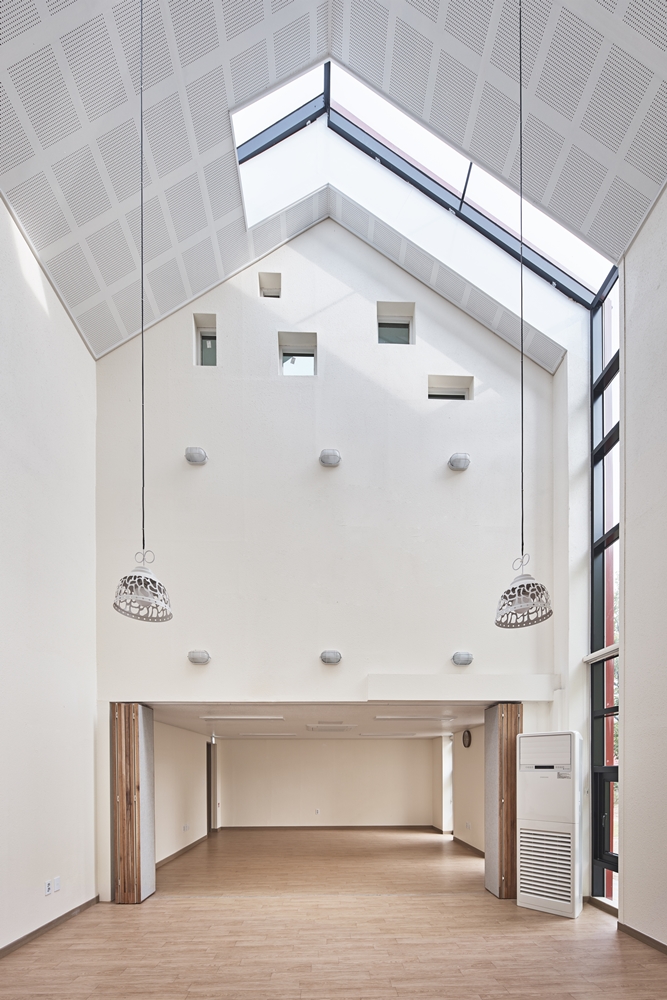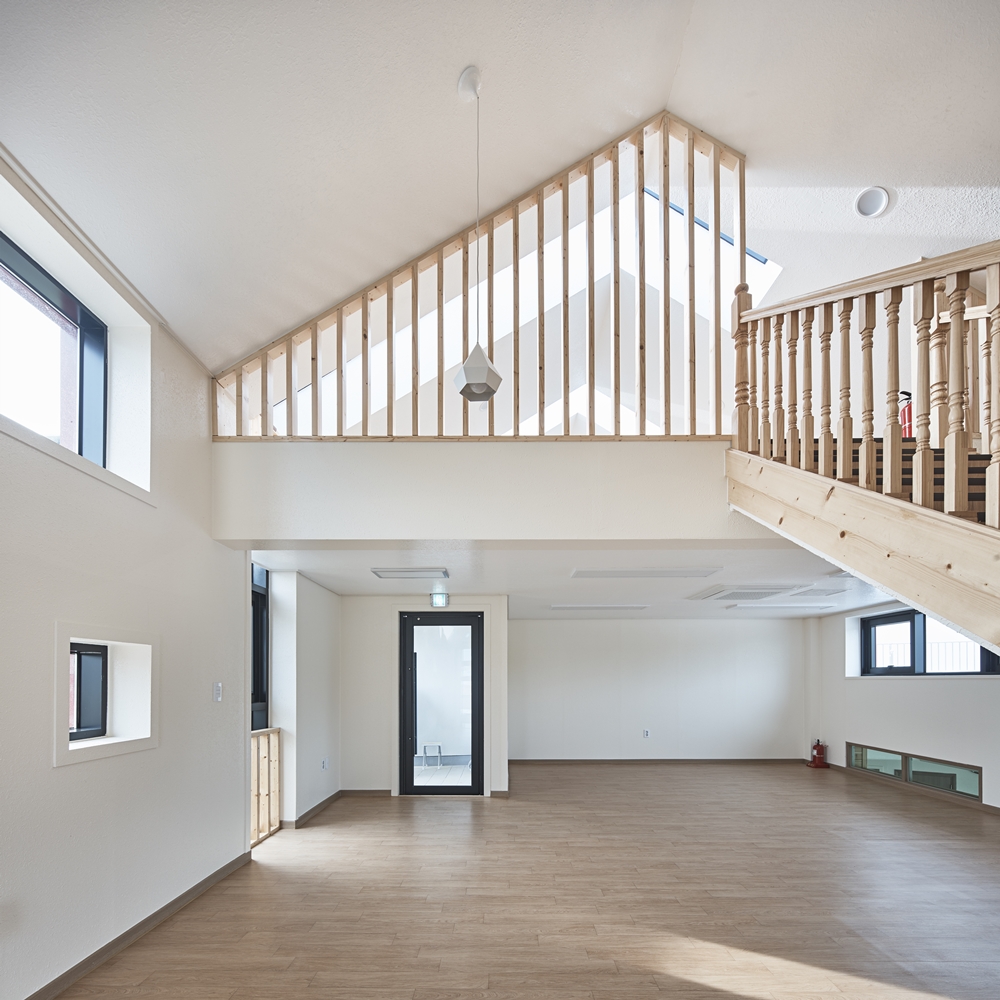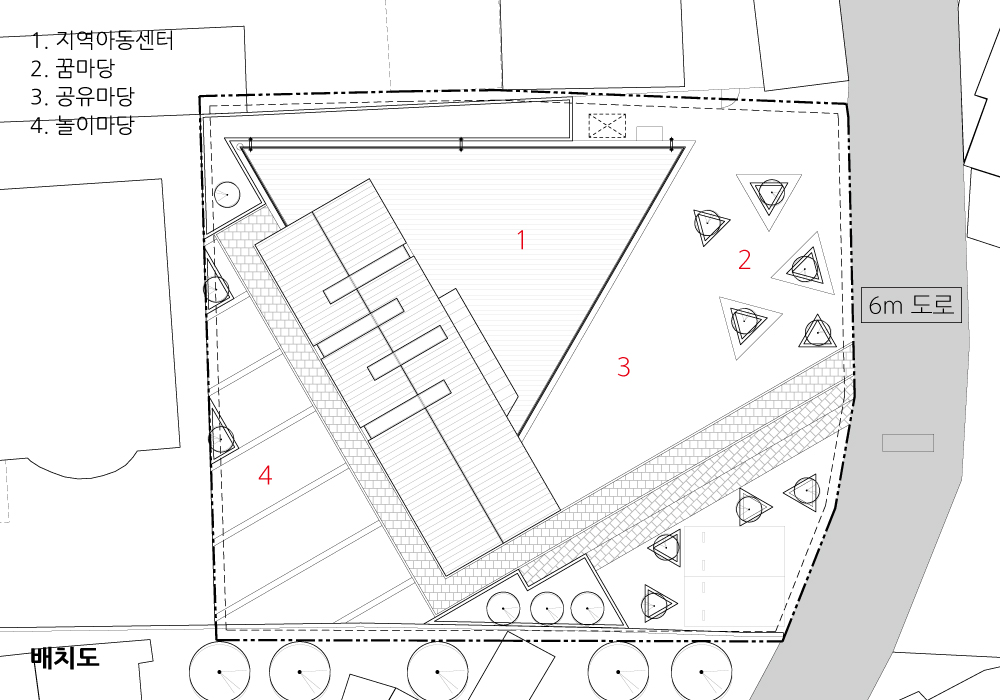2023. 1. 18. 09:11ㆍ회원작품 | Projects/Neighborhood Facility
Okcheon Cheongsan Regional Children's Center

옥천의 지역아동센터는 출발이 남다르다. 소외계층 아이들에게 꿈과 희망을 심어준다는 사회공헌 사업의 일환으로 SBS에서 여러 해째 진행되고 있는 프로젝트 중 하나이다. 30도가 넘는 더운 날씨에 찾은 현장에서 청산면의 아이들은 컴퓨터게임과 스마트 폰으로 여름방학의 하루하루를 보내고 있었다. 안전하고 다양한, 그들만의 특별한 놀이공간을 만들어 주는 것이 첫 번째 과제였다. 4개의 마당과 5개의 놀이공간을 제안했다. 여름에는 물놀이, 겨울에는 눈놀이, 때로는 공놀이 공간으로 탈바꿈 하는 놀이마당은 청산 청소년문화의 집과 연결하여 초등학교 하교 길에 자연스럽게 찾아오는 공간이 된다.
아동센터와 지역의 관계 맺음은 다목적 공간과 연계된 공유마당과 벚나무 아래 쉴 수 있는 꿈마당을 통해 이루어진다. 실내에는 아이들이 체험할 수 있는 가장 많은 놀이공간을 제안했다. 넓음, 웅장함, 좁음, 깊음, 높음, 낮음, 밝음, 어두운 공간 등등 다양한 행동 패턴을 대입하여 만들어진 공간은 아이들의 호기심을 충분히 자극할 것이다. 햇살이 잘 드는 계단도서관, 실내의 모든 공간으로 탐방이 가능한 2층의 놀이실, 커다란 천창 아래 밤하늘 은하수를 헤아려볼 수 있는 꿈꾸는 다락은 아이들이 꿈을 키우는 공간이 된다. 삼각형의 정형화된 매스는 이 지역의 아이콘이 되며, 박공지붕 아래 내부공간은 다양한 꿈을 꾸게 하는 아이들의 소통공간이 된다.

The local community children's center in Okcheon has a different start compared with other places. It is one of the projects that have been progressed for years at SBS as a part of its social contribution project to inspire dreams and hopes of children in the alienated class. The children in Cheongsan-myeon were spending the days of summer vacation being absorbed in computer games and playing with smartphones at the site we visited in the hot weather of over 30C. The first task was to prepare their own safe, diverse, and unique place for play. The four front gardens and five playing spaces were proposed. The playground, which is transformed into a space for water play in summer, for snow play in winter and sometimes for a ball play, is connected to the Cheongsan Youth Culture House to become a place for children to stop by to and from school naturally. The relationship between children's centers and a local community is made through the shared yard linked to a multi-purpose space and the dream yard that anyone can rest under cherry trees. The most playing spaces that children can experience were proposed indoor. Space created by considering various behavioral patterns such as breadth, grandeur, narrowness, depth, high, low, bright, dark space, etc. will sufficiently stimulate children's curiosity. A sunny stairway library, a playroom of the second floor that can be explored from all the indoor spaces, and a dreaming attic under a large skylight, where the night sky galaxy can be counted, become a space for children to cultivate their dreams. The stereotyped triangular mass becomes an icon of this area, and the internal space under the gabled roof becomes a communication space for children to have many dreams.








| 옥천군 청산 지역아동센터 설계자 | 홍선희 _ 플랫 건축사사무소 건축주 | 옥천군 감리자 | 홍선희 _ 플랫 건축사사무소 시공사 | 라은건설(주) 설계팀 | 오병윤 대지위치 | 충청북도 옥천군 청산면 지전길 32-15 주요용도 | 제1종근린생활시설(지역아동센터) 대지면적 | 857.00㎡ 건축면적 | 252.41㎡ 연면적 | 295.67㎡ 건폐율 | 29.45% 용적률 | 34.50% 규모 | 지상 2층 구조 | 철근콘크리트조 외부마감재 | 벽돌, 금속도금강판 내부마감재 | 친환경페인트 설계기간 | 2018. 08 ~ 2018. 12 공사기간 | 2019. 08 ~ 2020. 05 사진 | 이남선 구조분야 : 시너지구조엔지니어링 기계설비분야 : 경기기술단 전기분야 :경기기술단 소방분야 : 경기기술단 |
Okcheon Cheongsan Regional Children's Center Architect | Hong, Sunhee _ Flat Architect Client | Okcheon County Supervisor | Hong, Sunhee _ Flat Architect Construction | LAEUN Construction Project team | Oh, Byoungyoon Location | 32-15, Jijeon-gil, Cheongsan-myeon, Okcheon-gun, Chungcheongbuk-do, Korea Program | Neighborhood Facilities(child welfare center) Site area | 857.00㎡ Building area | 252.41㎡ Gross floor area | 295.67㎡ Building to land ratio | 29.45% Floor area ratio | 34.50% Building scope | 2F Structure | RC Exterior finishing | Brick, Steel plate Interior finishing | Eco-friendly paint Design period | Aug. 2018 ~ Dec. 2018 Construction period | Aug. 2019 ~ May 2020 Photograph | Lee, Nanmseon Structural engineer | Synergy Structure Engineering Mechanical engineer | Gyeonggi Technical Corps Electrical engineer | Gyeonggi Technical Corps Fire engineer | Gyeonggi Technical Corps |

옥천군 청산 지역아동센터 홍선희 건축사
사무소 플랫건축사사무소 _ 서울특별시 마포구 독막로6길 21 코스모스빌딩 3층
Tel. 070-4238-0602 · Fax. 02-3144-8640 · www.flat-architects.com
건축사 홍선희는 제주대학교 건축공학과와 국민대학교 대학원을 졸업하고, 영국 SOAS에서 학업하였다. (주) 선진엔지니어링 종합건축사사무소 실무진으로 경험을 쌓았으며, 현재는 2014년도부터 플랫건축사사무소 대표를 맡고 있다. 제주특별자치도 공공건축가와 서울 마포구 건축계획심의 위원, 인천 공공건축심의위원회 위원, 속초시 도시계획 심의위원으로 활동 중이다.
작품 활동으로는 ‘2014 은평역사한옥박물관’, ‘2016 J빌딩’, ‘2016 미래곤축육성센터’, ‘2017 안성 서운산휴양림’, ‘2019 영월군청 리모델링’이 있다. 최근에는 ‘2020 옥천군청산지역 아동센터’ 등을 설계했다.
'회원작품 | Projects > Neighborhood Facility' 카테고리의 다른 글
| 영해 푸른꿈 지역아동센터 2020.8 (0) | 2023.01.18 |
|---|---|
| 영양군 공립형 지역아동센터 2020.8 (0) | 2023.01.18 |
| 카멜레_존 2020.7 (0) | 2023.01.17 |
| 시스루 빌딩 2020.6 (0) | 2023.01.16 |
| TIRA 사옥 2020.5 (0) | 2023.01.13 |
