2023. 1. 18. 09:12ㆍ회원작품 | Projects/Neighborhood Facility
Yeongyang-gun, Local childhood center
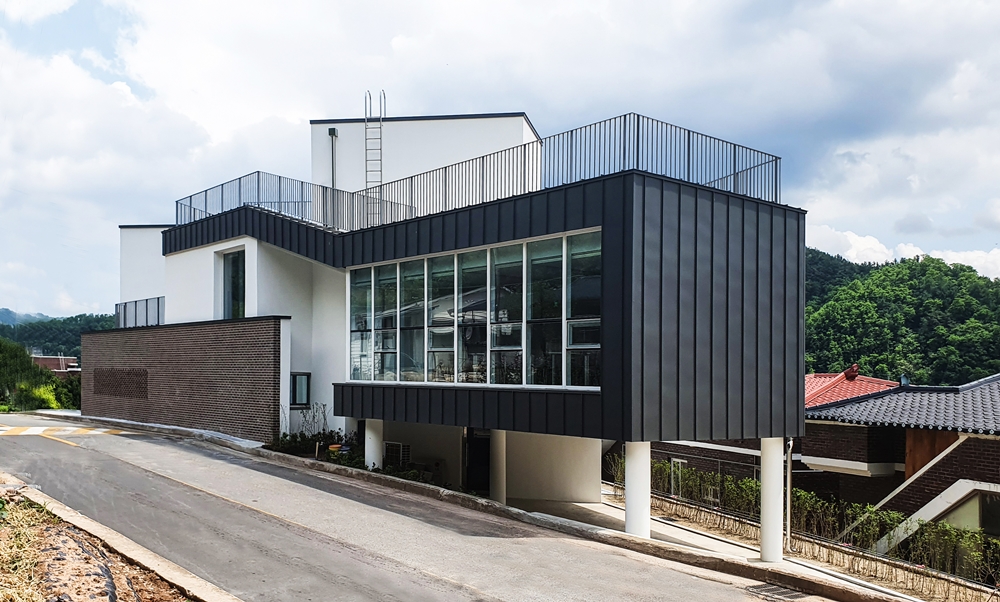
경상북도 영양군 영양읍에 위치한 대지로 삼각형 모양의 경사를 이루고 있다. 삼각형의 긴 변에는 전면 도로가, 그 뒤쪽에는 주택이 있다.
삼각형 대지의 다양한 축과 경사를 이용해 진입 레벨을 두 곳으로 구분하고 스킵플로어 형식으로 공간을 구성했다. 아이들의 안전을 고려해 도로 경계에 치장벽돌 마감 벽체 스크린을 설치했으며, 중정 마당은 ‘ㄷ’자 형태의 위요된 공간으로 만들었다. 스킵플로어 형식과 중정 형태의 건축 공간을 통해서 아이들이 산책하듯 오르락내리락 자유롭게 돌아다니며 놀이와 휴식, 학습을 즐길 수 있는 지역아동센터가 될 수 있도록 계획했다. 또 한정된 내부 공간을 다목적으로 활용할 수 있도록 건축의 외부 형태와 내부 공간의 구성· 볼륨이 외부로도 자연스럽게 드러나고 외부와 조화될 수 있도록 했다. 내부 공간엔 자연 소재인 목재와 흰색 페인트를 사용했고, 외부 경관과 자연 채광을 최대한 끌어들여 내부 공간을 밝고 다양한 공간으로 연출될 될 수 있도록 했다.
영양군 지역아동센터는 영양군의 아이들이 자유롭게 뛰어놀며 미래를 꿈꾸는 ‘아이들을 위한 공간’이다. 아이들이 이 공간을 마음껏 누리고 행복해하길 기대한다.

Using the various axes and slopes of the triangular site, the entry level is divided into two places and space was formed in skip floor format. There are screens that keep children safe along the road boundaries and the courtyard was built to form a 'ᄃ'-shaped in that space. Skip floor format and the courtyard allow children to walk up and down and wondering around freely as walking along the prominade. The building was designed to be a local children's center where children can enjoy playing, relaxing and learning. To increase the utilization of limited interior space, we designed the interior space for multiple purposes. The outer form of the architecture is that the composition and volume of the interior space are natural from the outside, and designed to be revealed and harmonized. The interior space consists of natural wood and white paint. The exterior landscape and natural lighting were attracted to make it a bright and diverse space. The local children's center in Yeongyang-gun has children who are free to run around and dream of the future. It's a space for. We hope that children who use local children's centers in Yeongyang-gun will enjoy the space and be happy.
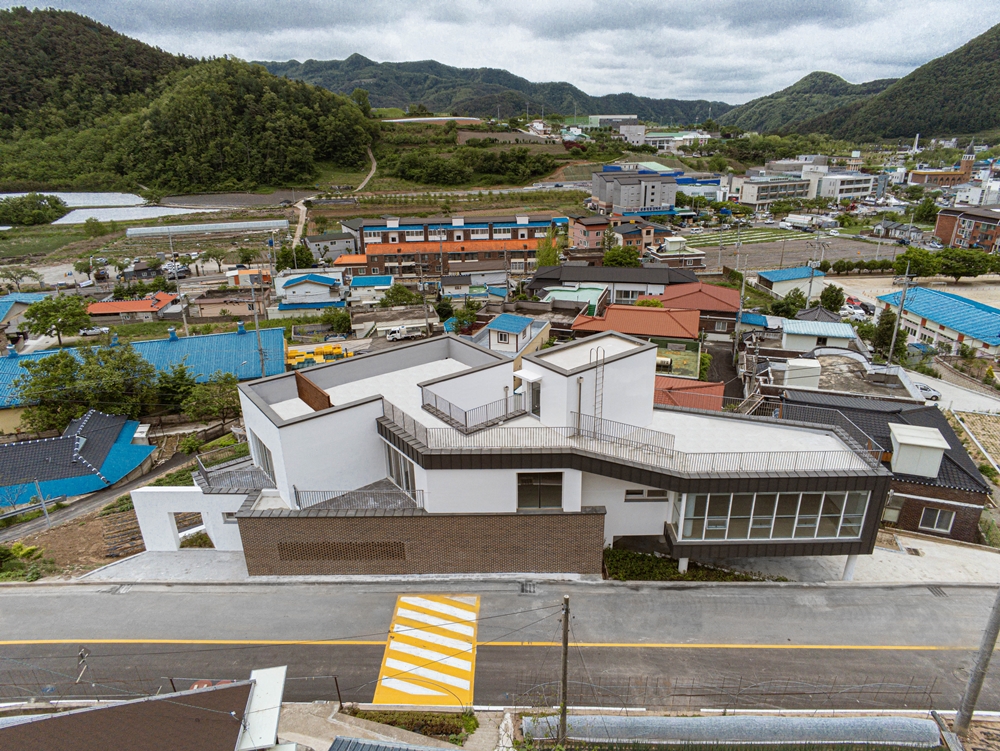

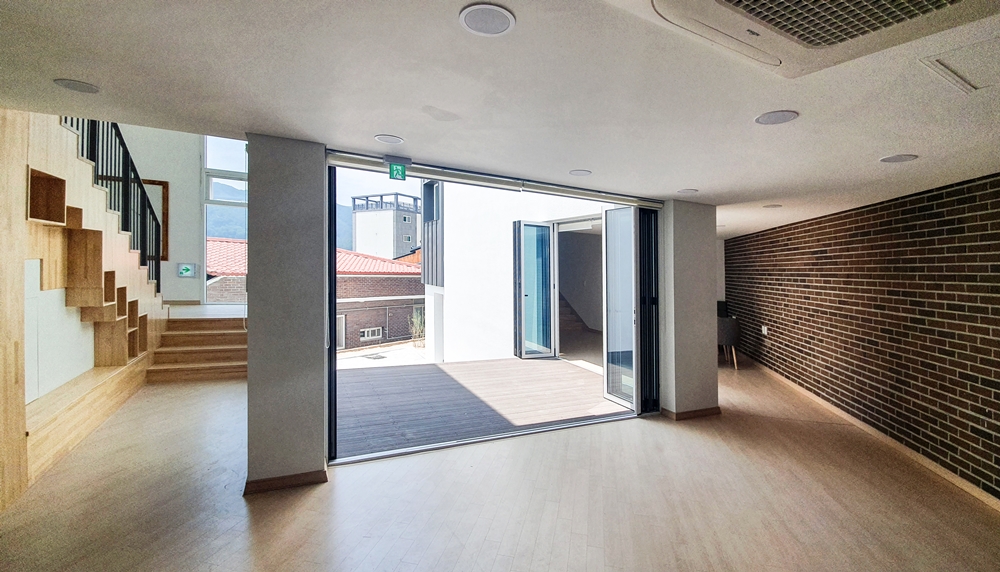

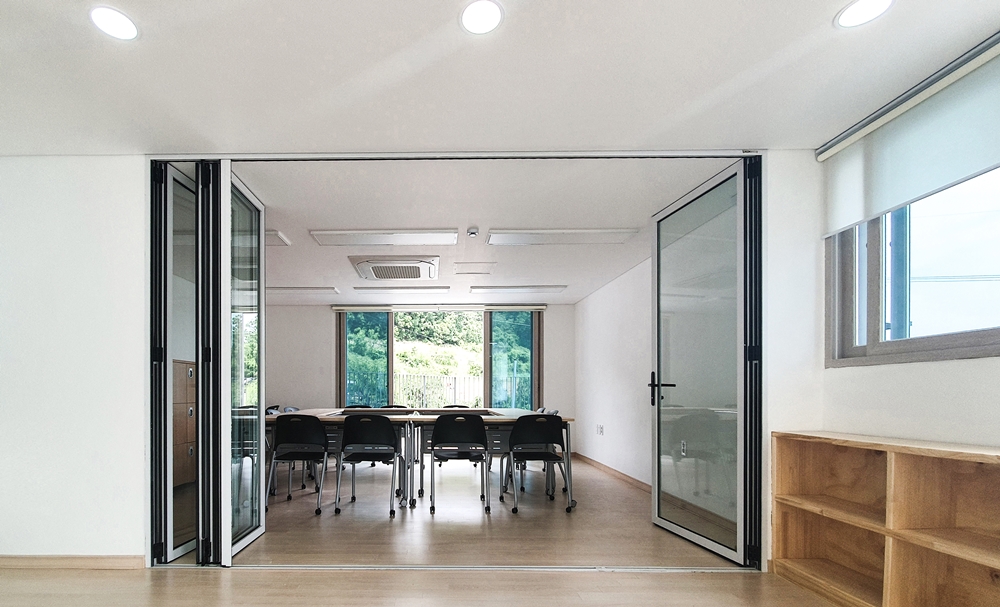
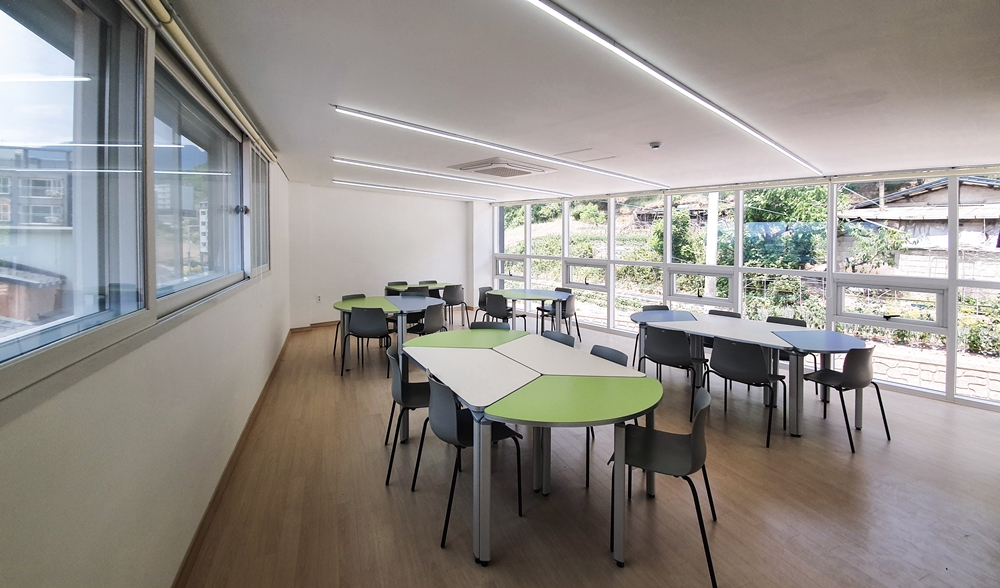


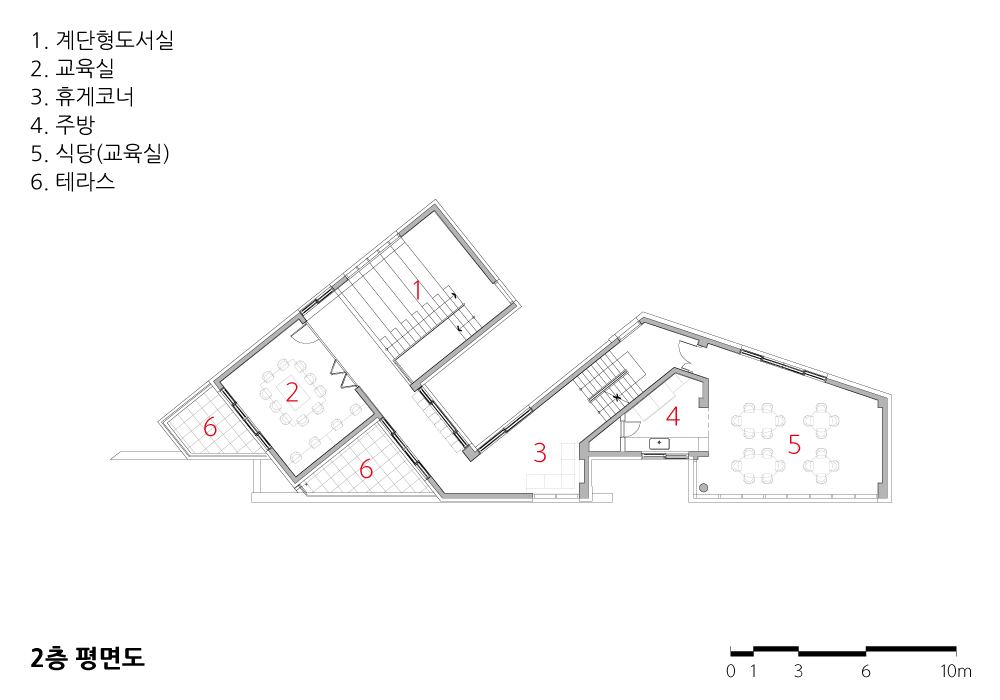
| 영양군 공립형 지역아동센터 설계자 | 손종태 _ 리젠 건축사사무소 건축주 | 사단법인 굿피플인터내셔널 감리자 | 손종태 _ 리젠 건축사사무소 시공사 | (주)대송 설계팀 | 김영랑, 이기호 대지위치 | 경상북도 영양군 영양읍 바들양지1길 42 주요용도 | 제1종근린생활시설(지역아동센터) 대지면적 | 428.00㎡ 건축면적 | 197.65㎡ 연면적 | 278.94㎡ 건폐율 | 46.17% 용적률 | 65.17% 규모 | 지상 2층 구조 | 철근콘크리트라멘구조 + 벽식구조 외부마감재 | Sto.외단열시스템+Sto-Lotusan페인트, 치장벽돌(삼한C1, 전돌수퍼칼라, SH3241), 칼라도금강판(주신기업(주), 수퍼알코스타, PSA-02) 내부마감재 | 미송집성목, 강마루, 수성페인트 설계기간 | 2019. 02 ~ 2019. 06 공사기간 | 2019. 09 ~ 2020. 06 사진 | 손종태 구조분야 : (주)연우엔지니어링 기계설비분야 : (주)태인엠이씨 전기분야 : (주)태인엠이씨 |
Yeongyang-gun, Local childhood center Architect | Son, Jongtae _ Regen Architects Client | Good People International Supervisor | Son, Jongtae _ Regen Architects Construction | Daesong co. Project team | Kim , Yeong-rang / Lee, Kiho Location | 42, Badulyangji-1-gil, Yeongyang-eup, Yeongyang-gun, Gyeongsang-buk-do, Korea Program | Local childhood center Site area | 428.00㎡ Building area | 197.65㎡ Gross floor area | 278.94㎡ Building to land ratio | 46.17% Floor area ratio | 65.17% Building scope | 2F Structure | Reinforced concrete ramen structure + Wall type structure Exterior finishing | Sto-External Insulation System + Sto-Lotusan paint, Brick(SamhanC1, jeondol-supercolor, SH3241), Steel sheet(jooshin co, Super alcosta PSA-02) Interior finishing | Glued-Timber board(pinewood), Hardened wood flooring, Water based paint Design period | 2019. 02 ~ 2019. 06 Construction period | 2019. 09 ~ 2020. 06 Photograph | Son, Jongtae Structural engineer | Yeon-woo Engineering co. Mechanical engineer | Taein MEC co. Electrical engineer | Taein MEC co. |

영양군 공립형 지역아동센터 손종태 건축사
사무소 리젠 건축사사무소 _ 서울특별시 마포구 동교로64-9(합정동), 2층
Tel. 02-322-0923 · Fax. 02-6016-9770 · www.regenarchi.com
손종태 건축사는 사간건축, 창조건축, 수목A&A건축사사무소를 거쳐 2015년 리젠건축사사무소를 설립했다. 일상의 삶에서 다양한 공공성을 만드는 일, 기존의 것과 새로운 것이 조화롭게 만나는 방식 등에 관심을 갖고 다양한 건축을 하고자 노력한다. 주택 신축과 리모델링 등의 소규모 동네건축과 한울본부 산업안전교육장(안전체험관), 영양 복합커뮤니티센터 등의 지역 공공 건축의 설계를 수행하고 있다.
'회원작품 | Projects > Neighborhood Facility' 카테고리의 다른 글
| 춘양 봄볕 지역아동센터 2020.8 (0) | 2023.01.18 |
|---|---|
| 영해 푸른꿈 지역아동센터 2020.8 (0) | 2023.01.18 |
| 옥천군 청산 지역아동센터 2020.8 (0) | 2023.01.18 |
| 카멜레_존 2020.7 (0) | 2023.01.17 |
| 시스루 빌딩 2020.6 (0) | 2023.01.16 |
