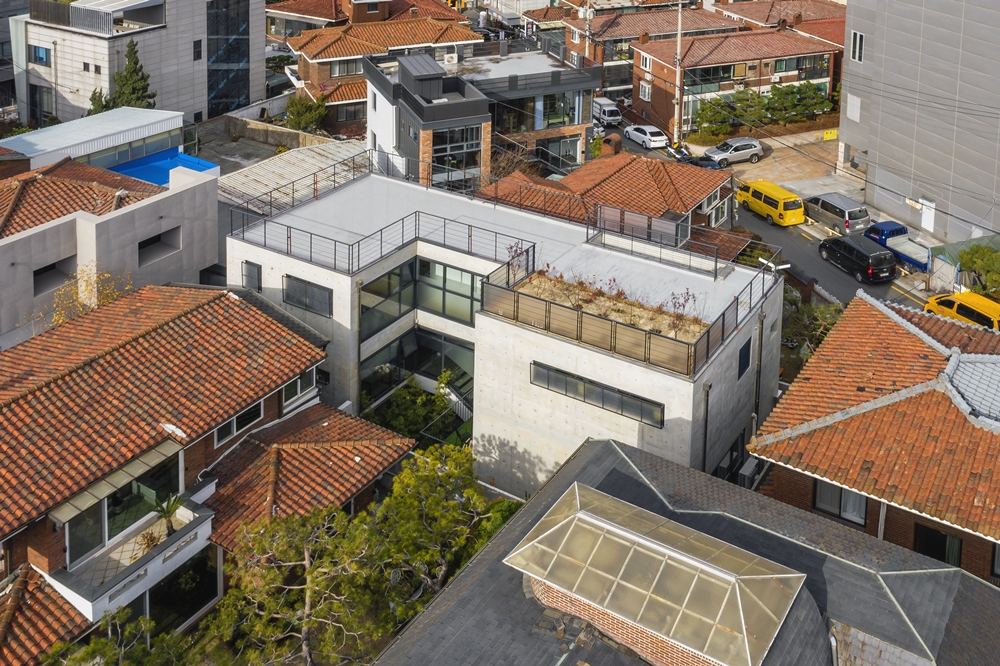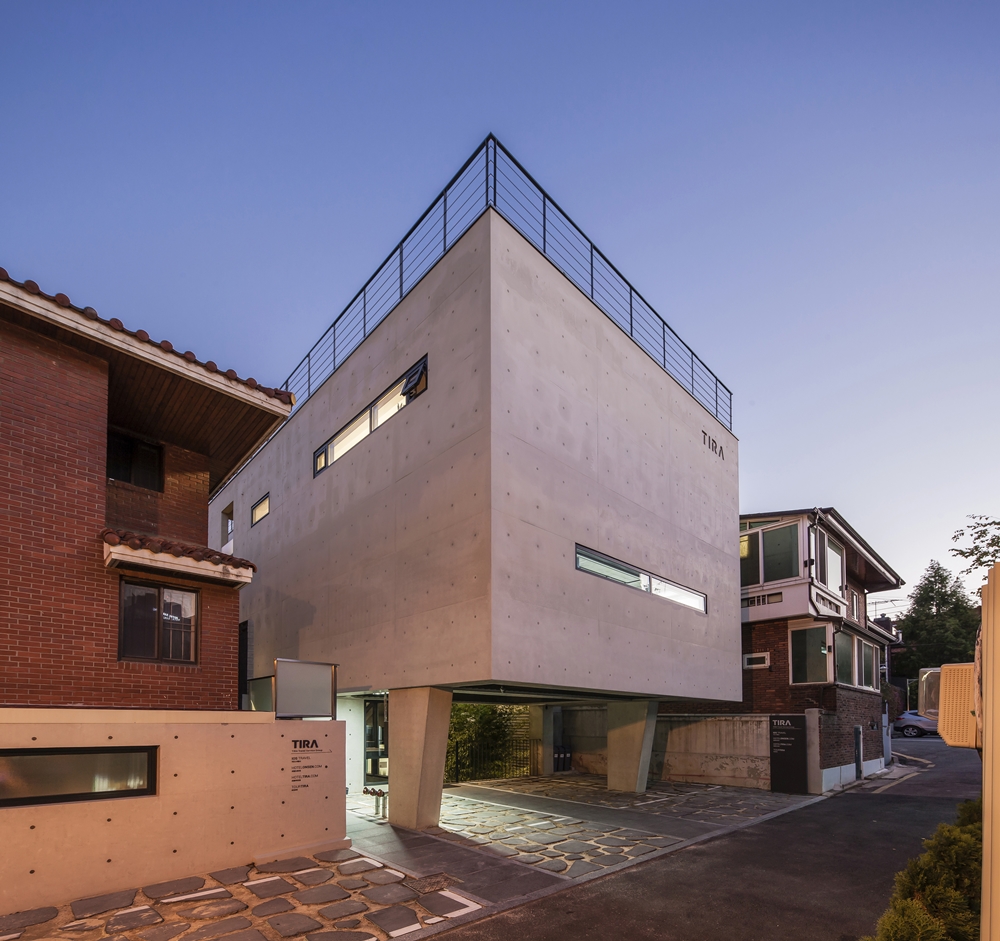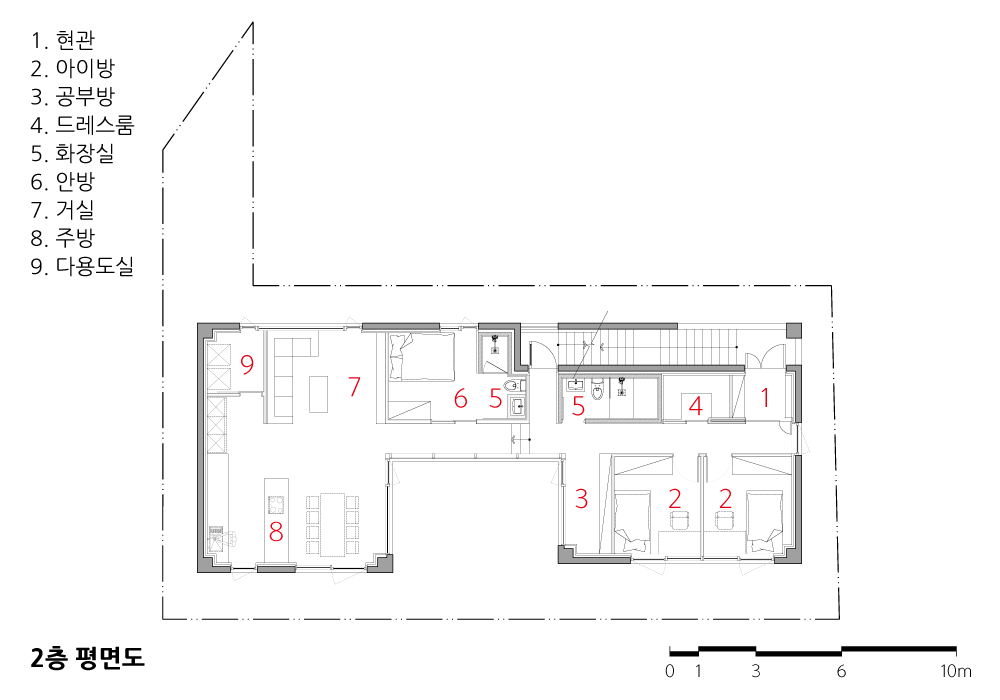2023. 1. 13. 09:13ㆍ회원작품 | Projects/Neighborhood Facility
TIRA office

단순함에 깃든 존재감
70~80년대부터 있던 오래된 구옥들 사이로 새로이 리모델링하거나 신축한 건물들이 곳곳에 자리한 동네. 사이트는 조용한 기존 주택들이 있는 주거지역에 소규모 회사들이 들어오면서 각기 나름대로의 폼을 재며 새것과 옛것이 공존하고 있는 그런 곳이었다. 그로 인해 동네는 혼재된 듯 조화롭고 동적인 듯 정적인 특이한 분위기를 자아내고 있었다. 우리는 이 동네에 동화 되지만 제 나름의 존재감을 가진 건축물을 만들고 싶었으며, 그 결과 공중에 부양된 박스형 건축물을 제안했다. 대지로 통하는 주 도로에서 보면 이 건축물은 주변 건축물들의 배경이 된다. 드러내기보다는 주변에 묻어나며 동화되고 싶은 의도가 들어갔기 때문이다. 그렇게 길을 따라 건축물의 주출입구에 다다르면 공중 부양된 매스를 통해 나름의 존재감을 드러낸다. 띄워진 박스의 단순함은 압도적인 분위기를 만들어 내고, 그 아래에서 시작되는 주출입구와 계단, 연속된 외부공간은 건축물에 내재된 다양한 동적요소들을 넌지시 보여준다. 마치 튀는 듯 묻어나며, 조용한 듯 활동적인 애매한 분위기를 만들어 내는 것이다.
법규적 제약 그리고 네 가지 아이디어
건축주는 작은 연와조 구옥이 있던 경사진 땅에 본인이 운영 중인 여행사의 업무공간과 그의 가족이 거주할 주거공간을 주문했다. 건폐율 50%, 용적률 100%, 높이 8미터 이내라는 타이트한 제약조건 내에서 건축주의 요구조건을 모두 수용하려면 4개의 층(지하 2층, 지상 2층)으로 된 건축물이 필요했다. 우리는 법적인 제약이 강한데다 대지면적에 비해 넓은 실내공간을 마련하기 위해서는 몇 가지의 난제들을 해결해야만 했다. 그것은 8미터의 높이제한 내에서 4대의 법정 주차공간과 필요한 업무공간을 모두 만족시키는 것, 대부분 업무공간으로 쓰여질 지하공간을 최대한 쾌적한 공간으로 만드는 것, 그리고 주거공간과 업무공간을 효율적으로 구분하고 연결하는 것이었다. 이를 해결하기 위한 우리의 아이디어를 네 가지 정도로 간추려 보면 다음과 같다. 첫 번째, 필로티다. 4대의 필요 주차공간을 확보하기 위해 띄운 필로티 공간은 언뜻 보기에 1층 같아 보이지만 건축법상으로는 지하 1층이다. 이 대지는 뒤쪽으로 2미터가량 경사진 땅이었고 그 이점을 활용하여 지하 1층을 1층처럼 만들었다. 참고로, 건축법에서는 땅에 묻힌 부분이 50%이상일 때 이를 지하층으로 보는 데 주출입부 공간을 열어서 1층처럼 보이게 한 것이다. 두 번째, 중정이다. 장방형으로 길쭉한 이 건물의 중앙에는 지하 2층까지 내려간 중정이 있다. 이 중정은 외부의 자연을 지하 2층까지 끌어들이는 역할을 한다. 이 공간은 지하층의 취약한 채광과 환기에 유익한 기능을 할 뿐만 아니라 지하 2층까지 외부의 자연을 끌어들여 지하층이 가지는 환경적인 제약에도 도움을 준다. 그리고 4개의 층에 걸쳐있는 중정공간은 층별로 나뉜 공간들을 통합하고 공간들 간의 시각적인 연계가 이뤄지도록 한다. 세 번째, 스킵플로어다. 8미터의 높이제한 하에서 주차장을 위해 띄워진 전면의 공간은 대지의 평균레벨을 적절히 조절하면서 층고를 계획해야만 했고, 그로 인해 후면의 공간과의 층고차이가 발생할 수밖에 없었다. 이에 우리는 상층부로 가면서 층고 차이를 줄여나가는 스킵플로어를 적용하여 전면과 후면의 층고차이를 극복했다. 네 번째, 두 개의 동선이다. 진입부에서부터 분리된 두 개의 동선을 계획하고, 주거의 독립적인 동선을 확보하기 위해서 건축물 속에 내재된 외부의 길을 만들었다. 이 두 개의 동선은 중간지점에서 다시 연결되기도 하며 프라이버시 확보와 동시에 소통이 가능하게끔 해준다.
자연의 유입 그리고 경계 흐리기
이 건축물은 여행 상품을 판매하는 여행사가 사용하는 곳이다. 우리는 여기서 상시 근무하는 직원들과 이 곳을 방문하는 사람들이 건축물 내부가 아닌 외부에 있다는 느낌을 받을 수 있도록 공간적인 체험을 제공하고 싶었다. 그것을 실현시키기 위해서 자연이 유입될 수 있는 중정을 건물의 남쪽 중심부에 계획하였고, 그 곳에 대나무를 식재했다. 실제로 해가 뜨는 낮에는 대나무 사이로 산란된 빛이 지하 2층의 공간까지 닿아 외부를 간접적으로 느낄 수 있게 한다. 또한 외부마감 재료인 노출콘크리트를 내부공간까지 확장하여, 내부와 외부의 공간적 경계를 흐리게 했다. 건축물의 내부와 외부 주재료로 노출콘크리트를 선택한 이유는 건축물의 구조체인 콘크리트에 마감재를 붙이는 인위적 행위를 최소화해 자연적인 분위기를 연출하고 거주자로 하여금 조금 더 공간감에 집중할 수 있도록 하기 위함이다.

A presence on simplicity
The village is located many remodeled or newly constructed buildings through old houses from the 70 to 80s. The site is a place where small companies are situated in the residential area with quiet existing houses, and the new and the old coexist each other, which makes the village creating a unique atmosphere that seemed to be harmonious and dynamic and static peculiar atmosphere as if mixed. We wanted to design the building not only to assimilate around the village but also to show it’s own presence, and proposed the type of box building that floats from the ground floor. Watching from the main road of the site, the building becomes the background of surrounding buildings. It is because of the intention to be assimilated and blend in with the surroundings Instead of exposing it. When to be reached the main entrance of the building along the way, the simplicity of the floating box creates an overwhelming atmosphere and the main entrance and stairs started below its. The contiguous outer space shows the various dynamic elements inherent in the building. it creates a quiet ambiance and an active ambiguous atmosphere.
Legal constraints and four ideas
The owner ordered a residential space for his family and the workspace of the travel agency in which he operates, on the sloping ground where the old small brick house was located. A four-story building (include two stories below ground) was needed to accommodate all of the owner's requirements within the constraint of 50% the building-to-land ratio, 100% volume ratio, and 8m height, We had to deal with a number of challenges in order to create a large interior space in the small site with strong legal constraints. Those are to satisfy all 4 parking spaces and necessary workspace within 8m height limit, to make underground space as a pleasant space which is mostly used as a workplace, and to separate residential and workspaces efficiently and connect together. It is as follows four ways to summarize our ideas for this solution.
First, Piloti
The piloti space for the necessary parking space for four cars is recognized the first floor, but it is the basement floor as law. The site was a sloping land about 2m in the rearward and made use of the taking advantage to make the first basement level like the first floor. For reference, a building that is over 50% buried in the ground is legally a basement even if it looks like the first floor
Second, Courtyard
There is a courtyard which lead down to the second basement floor in the middle of the long rectangular building. This courtyard plays a role to draw nature from outside to the second basement floor. This space is a not only beneficial function to the weak natural lighting and ventilation of the underground but also the solution of the environmental constraints of the basement by attracting the nature from outside to the second basement floor to solve the problem of the basement level.
Third, skip floor
The height for front space of the floated for the parking lot had to be decided with appropriate adjustment of the average level of the ground. Due to that, there was a difference in height with the space on the back. In this way, we have overcome the gap between front and back flooring by applying a skip floor which reduces the difference in height while going to the upper floor.
Fourth, two movements
The circulation of building was separated by two the entrance and embedded external path in the building to secure the independent movement of the residence. These two movements are sometimes connected at the midpoint and are designed to enable the communication with as securing privacy.
The influx of nature and border blurring
This building is used by travel agencies that sell travel goods. We wanted to provide a spatial experience so that workers and visitors could feel that they were outside, not inside in the building. In order to realize it, the inner courtyard where nature can flow in was planned in the southern center of a building, and the bamboo was planted there. In fact, during the day when the sun rises, the natural lighting scattered through the bamboo reaches up to the second basement floor to make the outside feel indirect. In addition, the exposed concrete, the exterior finished material, is expanded to the inner space, thereby blurring the spatial boundary between the inside and the outside. The reason why exposed concrete is selected as the main internal and external material of a building is to minimize artificial act of attaching additional finishing materials to concrete building structure and to create a natural atmosphere and allow residents to feel the sense of space.








| TIRA 사옥 설계자 | 정효빈 _ HB 건축사사무소 건축주 | TIRA 여행사 감리자 | 정효빈 _ HB 건축사사무소 시공사 | 원종호 _ 채움건축 설계팀 | 백경욱, 장한 대지위치 | 서울특별시 강남구 봉은사로26길 32-3 주요용도 | 단독주택 + 근린생활시설 대지면적 | 268.20㎡ 건축면적 | 134.04㎡ 연면적 | 482.52㎡ 건폐율 | 49.98% 용적률 | 92.07% 규모 | 지하 2층, 지상 2층 구조 | 철근콘크리트조 외부마감재 | 노출콘크리트 내부마감재 | 콘크리트 미장, 친환경 페인트 설계기간 | 2017. 07 ~ 2018. 10 공사기간 | 2018. 01 ~ 2018. 10 사진 | 정우철 전문기술협력 - 구조분야 : 금구조, 김수경 - 기계설비분야 : 지엠엔지리어닝 - 전기분야 : 지엠엔지리어닝 - 소방분야 : 지엠엔지리어닝 |
TIRA office Architect | Jung, Hyobin _ HB Architects Client | TIRA TRAVEL Supervisor | Jung, Hyobin _ HB Architects Construction | Jongho Won _ Chaeum Architecture Project team | Baek, Phillipe / Jang, Han Location | 32-3, Bongeunsa-ro 26-gil, Gangnam-gu, Seoul, Korea Program | Housing + Commercial Facilities Site area | 268.20㎡ Building area | 134.04㎡ Gross floor area | 482.52㎡ Building to land ratio | 49.98% Floor area ratio | 92.07% Building scope | B2 - 2F Structure | RC Exterior finishing | Exposed concrete Interior finishing | Concrete plastering, Green paint Design period | Jul. 2017 ~ Oct. 2018 Construction period | Jan. 2018 ~ Oct. 2018 Photograph | Jung, Woochul Structural engineer | Kim, Sookyung _ Keum Structure Mechanical engineer | GM engineering Electrical engineer | GM engineering Fire engineer | GM engineering |

'회원작품 | Projects > Neighborhood Facility' 카테고리의 다른 글
| 카멜레_존 2020.7 (0) | 2023.01.17 |
|---|---|
| 시스루 빌딩 2020.6 (0) | 2023.01.16 |
| 댄스빌딩 (0) | 2023.01.12 |
| K823 2020.4 (0) | 2023.01.12 |
| 도시의 가면 2020.4 (0) | 2023.01.12 |
