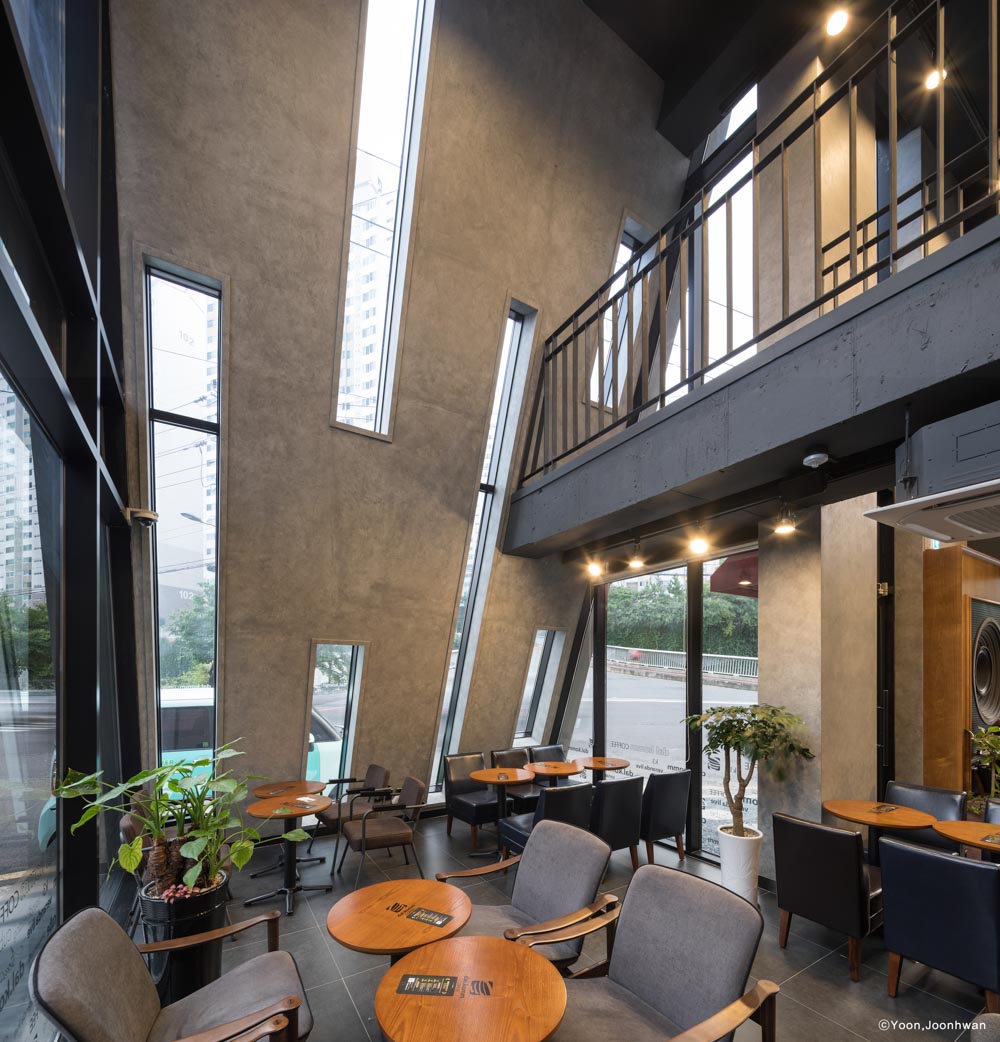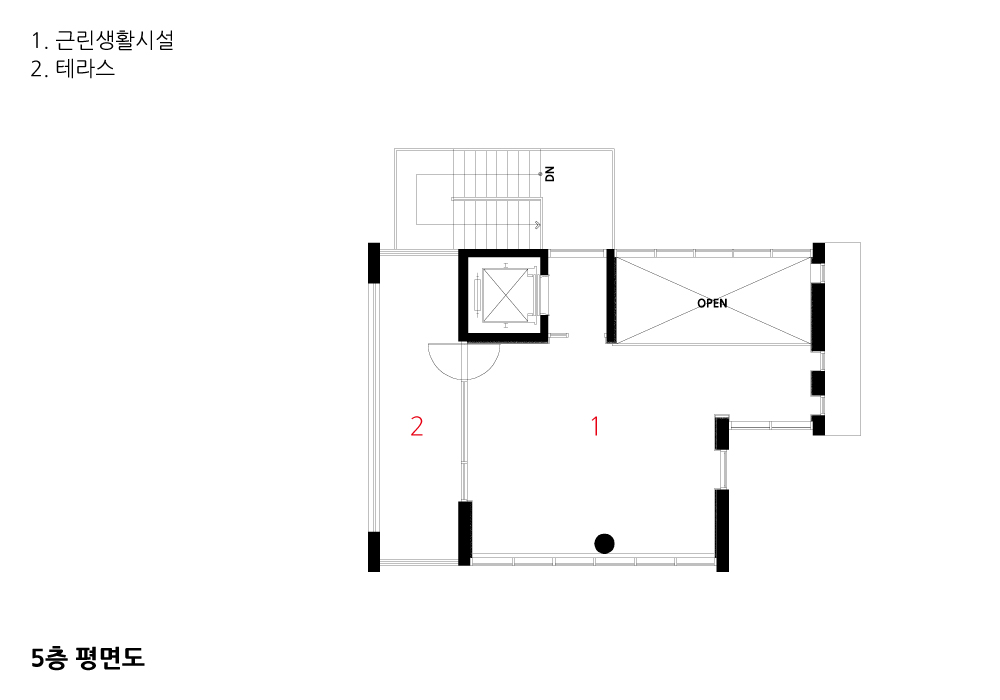2023. 1. 12. 09:14ㆍ회원작품 | Projects/Neighborhood Facility
Dance building

이전에 작업한 프로젝트 ‘용적률 게임’의 후속 작업이다. 울산의 아파트 밀집 도심에 위치한 상업 근린생활시설물이 어떻게 도시 환경을 바꿀 수 있는지, 그 가능성에 대한 제안이다. 부지는 도시화 과정에서 삼산동 일대 마나리 밭을 아파트 단지와 상업지역으로 개발한 영역이다. 현재는 오래된 건축물들을 재개발하는 과정에서 또 다시 대규모 아파트들이 들어서고 있다. 아파트 단지와 도시를 관통하는 작은 하천이 대상 부지 앞으로 흐르고 있으며, 이곳을 수변공원으로 계획할 예정이라고 한다.
건축주는 계획 당시엔 이 프로그램을 건축물 전체를 직접 운영하는 카페로 생각했다. 추후엔 임대형 상가로 변경하면서 임대가 잘 될 수 있는 건축물을 요구했다. 건폐율과 용적률에 의해 결정되는 우리의 획일화된 상업 건축물에 대해 새로운 임대 방식 시스템을 제안하고자 했다. 이는 다양성을 확보한 임대 가능성을 확인하는 대안이 될 것이다.
아파트로 밀집된 도시에 새로운 변화를 만들고 이미지 측면에서 균형을 유지하고자 곡선을 사용했다(일조권에 대응한 기능적인 부분도 있음). 아파트라는 삭막한 동굴에서, 물을 먹고 자라는 석순 같은 이미지의 건축물을 만들고 싶었다. 지상 바닥에서 시작한 곡선 벽면이 내부 공간에서 연속성을 가지며 그대로 전달될 수 있도록 했으며, 카페로 계획했을 당시 곡선 부분에 각종 가구와 고객을 위한 다양한 공간을 구성했다. 아쉽게도 공사 도중 건축주의 사업 계획이 변경되면서 내부 인테리어는 진행되지 않았다. 바로 임대 건축물로 전환되는 바람에 모든 계획이 반영되지 못한 아쉬움이 있다. 1층과 2층 단위에서 그리고 4층과 5층 단위에서는 수직적으로 연결된 공간을 만들어 내부공간에서 곡선의 느낌이 극대화되도록 했다.
노출콘크리트 보수과정에서 안료 배합 시 유난히 많은 테스트와 샘플을 작업해 지금의 노출면을 만들었다. 초기의 의도를 완벽히 구현하진 못했지만 날씨가 좋은 날 이 건축물을 바라보면 미래 영화에서 나오는 금속외피의 느낌이 연출돼 그나마 다행이었다. 아파트 밀집 지역의 작은 상업 건축물 하나가 도시의 이미지를 바꿔주는 가능성이 되기를 희망한다.

It is the follow-up work to the previous project, ‘The FAR Game’. This is a suggestion on the potential: how the commercial neighborhood living facilities located in the center of dense apartment complexes in Ulsan can change the urban environment.
The site was developed in the process of urbanization, where the water parsley fields around Samsan-dong have been developed as an apartment complex and commercial area. Now, in the process of redeveloping old buildings, large apartments are being built again. A small river that runs through the apartment complex and the city is flowing in front of the site, and there is a plan to transform it into a waterfront park.
At the early phase of the project, the client intended to run the entire building as a cafe. Later, when it changed to a commercial building for rent, the client requested for a building that could be fully leased.
We wanted to propose a new rental system different from the uniform commercial buildings determined by building coverage and floor area ratios. This will be an alternative to find the possibility of diversity.
We used curves to create new changes in the city crowded with apartments and to keep balance in terms of image (there is also a functional reason for the right to light). We wanted to create a structure that has the image of a stalagmite growing on water, in a desolate cave called an apartment. The curved wall, starting from the ground floor, was designed to have continuity into the interior space. When initially planned as a cafe, we designed various spaces for customers with all kinds of furniture in the curved area. Unfortunately, however, the interior design was not realized as the client's plan was changed during the construction process. It is a pity that the conversion to a rental building could not reflect all the plans. Vertically connected space at the first to the second floor and the fourth to fifth floor maximizes the feeling of curves in the interior space.
In the process of repair of exposed concrete, we especially made a lot of tests and samples when mixing pigments to make the current surface of exposure.
Although the initial intentions were not fully realized, it was fortunate that looking at the building on a fine day would give you the feeling of steel casing seen in futuristic movies. We hope that this small commercial building within the apartment complex is a possibility to change the city’s image.






| 댄스빌딩 설계자 | 정웅식 _ (주)온 건축사사무소 건축주 | 이상구 외 1인 감리자 | 정웅식 _ (주)온 건축사사무소 시공사 | 이상구 외 1인 설계팀 | 김남수, 김혁기, 김민성, 김영주, 정수지 대지위치 | 울산광역시 남구 달동 주요용도 | 제2종 근린생활시설 대지면적 | 209.00㎡ 건축면적 | 122.56㎡ 연면적 | 410.08㎡ 건폐율 | 58.64% 용적률 | 196.21% 규모 | 지상 4층 구조 | 철근콘크리트조 외부마감재 | 노출콘크리트 안료 마감 내부마감재 | 친환경 VP마감, 에폭시 라이닝 설계기간 | 2015. 03 ~ 2015. 10 공사기간 | 2015. 11 ~ 2017. 03 사진 | 윤준환 전문기술협력 - 구조분야 : (주)오푸스펄 구조엔지니어링 - 기계설비분야 : 금강DNS(주) - 전기분야 : 금강DNS(주) - 소방분야 : 금강DNS(주) |
Dance building Architect | Jung, Woongsik _ On architects Inc. Client | Lee, Sanggu Supervisor | Jung, Woongsik _ On architects Inc. Construction | Lee, Sanggu Project team | Kim, Namsu / Kim, Hyugi / Kim, Minsung / Kim, Youngju / Jung, Suji Location | Dal-dong, Nam-gu, Ulsan, Korea Program | Commercial facility Site area | 209.00㎡ Building area | 122.56㎡ Gross floor area | 410.08㎡ Building to land ratio | 58.64% Floor area ratio | 196.21% Building scope | 4F Structure | RC Exterior finishing | Rdinforced concrete Interior finishing | VP painting, Epoxy lining Design period | Mar. 2015 ~ Oct. 2015 Construction period | Nov. 2015 ~ Mar. 2017 Photograph | Yoon, Joonhwan Structural engineer | General sturcutre Inc. Mechanical engineer | Keumgang DNS Electrical engineer | Keumgang DNS Fire engineer | Keumgang DNS |

'회원작품 | Projects > Neighborhood Facility' 카테고리의 다른 글
| 시스루 빌딩 2020.6 (0) | 2023.01.16 |
|---|---|
| TIRA 사옥 2020.5 (0) | 2023.01.13 |
| K823 2020.4 (0) | 2023.01.12 |
| 도시의 가면 2020.4 (0) | 2023.01.12 |
| 모퉁이빌딩 2020.4 (0) | 2023.01.12 |
