2023. 1. 30. 09:16ㆍ회원작품 | Projects/House
Sunset House

건축주는 40대 초반의 젊은 부부이다. 아내는 10년 이상의 직장생활을 하다가 지금의 남편을 만나 결혼을 하게 되었고, 결혼 후 근무시간에서 퇴근 후 시간대로 생활의 관심사를 바꾸게 되었다 한다. 결혼 후에 직장을 쉬는 기간이 길어지면서 의도치 않게 전업주부가 되었고, 집에 있는 시간이 길어지면서 주거환경에 자연스럽게 관심을 갖게 되었다고 한다. 건축주는 결혼 전 남편과 함께했던 94일간의 유럽여행에서 다양한 각 나라의 다양한 주거환경과 분위기, 숙소환경을 통해 ‘나는 어떤 집에서 살고 싶은 거지?’라는 질문을 던졌다고 한다. 그리고 여행기간 동안 날씨가 좋아서 아름다운 노을을 실컷 볼 수 있었고, 집안 의자에 앉아서 감상했던 그때의 저녁 하늘을 잊을 수가 없었다고 한다. 그때 건축주는 우리 집을 짓는다면 이런 하늘을 만나게 해주어야 한다고 생각했고, 서쪽 하늘에 창이 큰 집을 짓자고 다짐하였다 한다.
집이 지어지기 전 대지는 아주 오래전에 지어진 단층짜리 구옥이 있었다. 구옥은 대지의 경계선을 벗어나 땅보다 더 크게 자리 잡고 있었다. 지적도상의 대지 형태는 완전한 삼각형이었고, 땅의 크기는 고작 16.7평(55제곱미터)이었다. 이런 작은 땅에서 건물의 배치는 이미 정해져 있다. 다만 출입구의 위치와 실내공간구성 배치에 더 신경을 써야 한다. 작은 땅은 지을 수 있는 최대의 건축면적을 찾아야만 하고, 법이 허용하는 최대의 면적을 확보해야 하기 때문이다. 하지만 출구의 위치와 내부공간 배치, 계단의 배치 등에 따라 외부에서 보이는 건물의 형태와 이미지가 결정된다. 작은 땅은 여유가 없다 보니 사실 주거로서의 기능을 위해 절대적으로 필요한 기반시설이 집을 짓는데 제약조건이 되기도 한다. 예를 들어 정화조는 굉장히 컴팩트해야 하지만 막상 땅에 자리 잡을 만한 여유가 없다. 또한 수도계량기도 설치해야 할 땅이 부족하니 어딘가 묘수가 없는지 고민해야 한다. 건물 밖으로 배출되는 하수나 우수처리에 관련된 맨홀과 배관의 경로가 건물 주변으로 배치가 되는지도 고민이다. 보일러실은 위치에 따라 가스배관이 용이하거나 건물 전면에 노출되지 않도록 해야 한다. 건물의 규모를 결정짓는 가장 큰 요소인 주차장은 너무 작은 땅이니 면제받을 수 있는 방법을 고안해야 했다.
1층에 작은 상가를 두게 된 이유는 임대소득도 기대할 수 있으며 용도별 주차대수 산정식이 다르기 때문에 주택의 면적(50제곱미터 미만)을 최소화하기 위한 선택이었다. 2층에서 1층으로 벽이 사선으로 꺾이는 부분은 정화조, 계량기 등을 설치할 땅의 면적을 확보하기 위한 디자인적인 요소이다. 이렇듯 이 집은 땅의 모양을 그대로 받아들여 지어야 하면서도 유니크한 디자인이 돋보이도록 고민한 집이다.
이 주택은 내부의 공간을 확보하기 위해 오로지 건물의 외벽만을 주요구조로 만들어야 했다. 형태적으로도 자유롭고 강성이 큰 철근콘크리트 벽식구조를 선택했다. 건축주가 원했던 ‘집 같지 않은 집’의 콘셉트에 맞게 내부마감은 벽의 콘크리트 노출과 면처리를 통해 거친 마감이 되게 했고, 이와 반대로 외부의 마감은 STO 외단열공법과 밝은 화이트색의 로투산페인트를 적용하여 외부에서 집안으로 들어섰을 때 느끼는 반전을 의도했다. 내부의 색감이나 톤은 약간 어두운 컬러가 적용이 되어 인더스트리얼 인테리어적인 느낌을 받게 되는데, 회색 벽의 색감과 어우러지는 바닥의 타일 색과 질감, 부분적으로 사용된 페인트의 색상과 조명 등이 조화를 이루면서 만들어진 공간이기 때문이다.
1층은 임대소득을 얻을 수 있는 작은 상가로 구성이 되어 있다. 입주 후에는 작은 카페나 소규모 사무실이 입주하기를 기대하고 있으며, 집과는 독립적으로 분리된 작은 공간이다.
2층부터 3층과 다락층까지가 건축주가 생활하는 주택이다. 서측 벽면에 놓인 오픈 욕조에는 저녁 하늘을 감상할 수 있는 적당한 크기의 창도 배치되어 있다. 2층과 3층에서 가장 큰 창인 서향창은 외부 전동롤링셔터가 설치돼 있어 여름철 서향의 햇빛을 막아줄 수 있으면서도 일몰 후 서측의 노을을 감상할 수 있게 해주는 중요한 창이다.
이 집을 짓기 위한 건축주의 취향이나 선택은 보편적이지 않다는 것이 특징이다.
대부분 예비건축주들이 꺼려하는 서향에 창을 크게 내어 저녁 하늘을 감상하는 것이 집짓기의 가장 중요한 요소가 된 점, 어두운 톤의 내부의 색감으로 ‘집 같지 않은 집’의 느낌을 살려내고 싶어한 점. 모든 공간이 층으로 구분은 되어 있지만 막힘없이 연결되어 있는 점 등이 특징일 수 있다.
어쩌면 건축주는 이 집에 살면서 본인이 선택한 결정을 몸으로 체험하고 느껴가며 몸소 실험하고 있고, 다음에 집을 또 짓는다면 어떻게 지어볼까 궁리하고 있는지도 모르겠다.

The client is a young couple in their early 40s. They said that she had worked for more than ten years before marriage. After her marriage, she has changed her interests in life from working hours to the time after work. As her break was more prolonged, she has unintentionally become a full-time housewife and naturally interested in a living environment as she spends more time at home.
On her 94-day trip to Europe with her husband before her marriage, she asked herself, 'What kind of house do I want to live in?', experiencing various living environments, atmospheres, and accommodations in different countries. She said that she could see beautiful sunsets due to the excellent weather during the trip, and she couldn't forget the evening sky that she saw sitting in a chair at home. At that time, she thought that if she builds her house, it should be designed to have this beautiful sky. And she made her mind to build a house with a large window in the western sky.
There was a single-story house on the site before. The old house was located larger than the land out of the boundaries of the site. The land shape on a cadastral map was entirely triangular, and the size was only 16.7 pyeong(55 ㎡). In this small land, the building layout was already fixed. However, we had to pay more attention to the entrance and the design of the indoor space. This is because a small land must secure the most extensive building area to the law's fullest extent. However, the shape and image of the building seen from the outside are determined based on the exit location, the layout of the indoor space, and the design of stairs. The infrastructure necessary to function as a residence may be a constraint on building a house since there is no room for small land. For example, a septic tank should be very compact, but there is no room to settle in the ground. Also, the land area to install a water meter is not enough, so we have to devise great alternatives. It is also a concern whether the paths of maintenance holes and pipes for sewage or rainwater discharged out of the building are arranged around the building. Depending on the boiler room location, gas piping should be easy to access or not exposed to the front of the building. The parking lot, which is the most significant factor in determining the building's size, is too small, so we had to devise a way to get an exemption.
A small retail is placed on the first floor to get rental income and minimize the house area (below 50 m²) because the area calculation of a parking space varies for each use. The part where the wall curves diagonally from the second floor to the first floor is a design element to secure the land area where septic tanks and meters are installed. This house is designed to accept the site's shape, making its unique design stand out.
We had to construct the building's outer wall as the main structure to secure indoor space. We selected a reinforced concrete wall structure that is free in form and highly rigid. Upon the client's desired concept of 'a house that doesn't look like a house', the interior finish was made rough through concrete exposure to the wall and surface treatment. In contrast, the exterior finish was made with STO external wall insulation and bright white Lotusan paint. It is intended to give reversal you can't expect when you enter the house. It is a space made of the harmony of the color and texture of floor tiles matching the color of the gray wall and the balance of the partially used paint and lighting color.
The first floor consists of a small mall where the client can get rental income. We expect a small café or a small office to move in, and it is a small space separate from the house.
The 2nd and 3rd floors and the attic floor are the spaces where the client lives. The open bathtub on the western wall has a decent-sized window to enjoy the evening sky. The largest window facing west on the second and third floors is equipped with an external electric rolling shutter to block sunshine from the west in summer so that it is essential to enjoy the sunset in the west.
The client’s choice or taste was unique. The most crucial factor in building a house is to see the evening sky through a large window in the west, which most prospective architects are reluctant to do. The client also wants to make “a house that doesn’t look like a house” with the interior’s dark tone. Although all spaces are divided by floors, they are smoothly connected.
Perhaps the client is experiencing, feeling, and experimenting with the decision he has made while living in this house, and he may be thinking about how to build the next place.
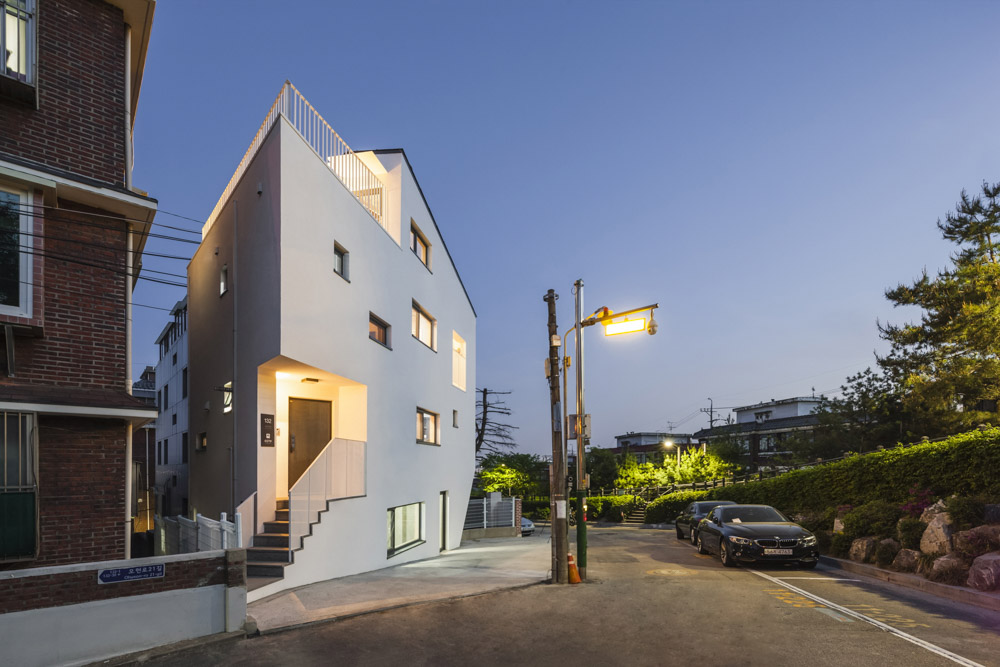




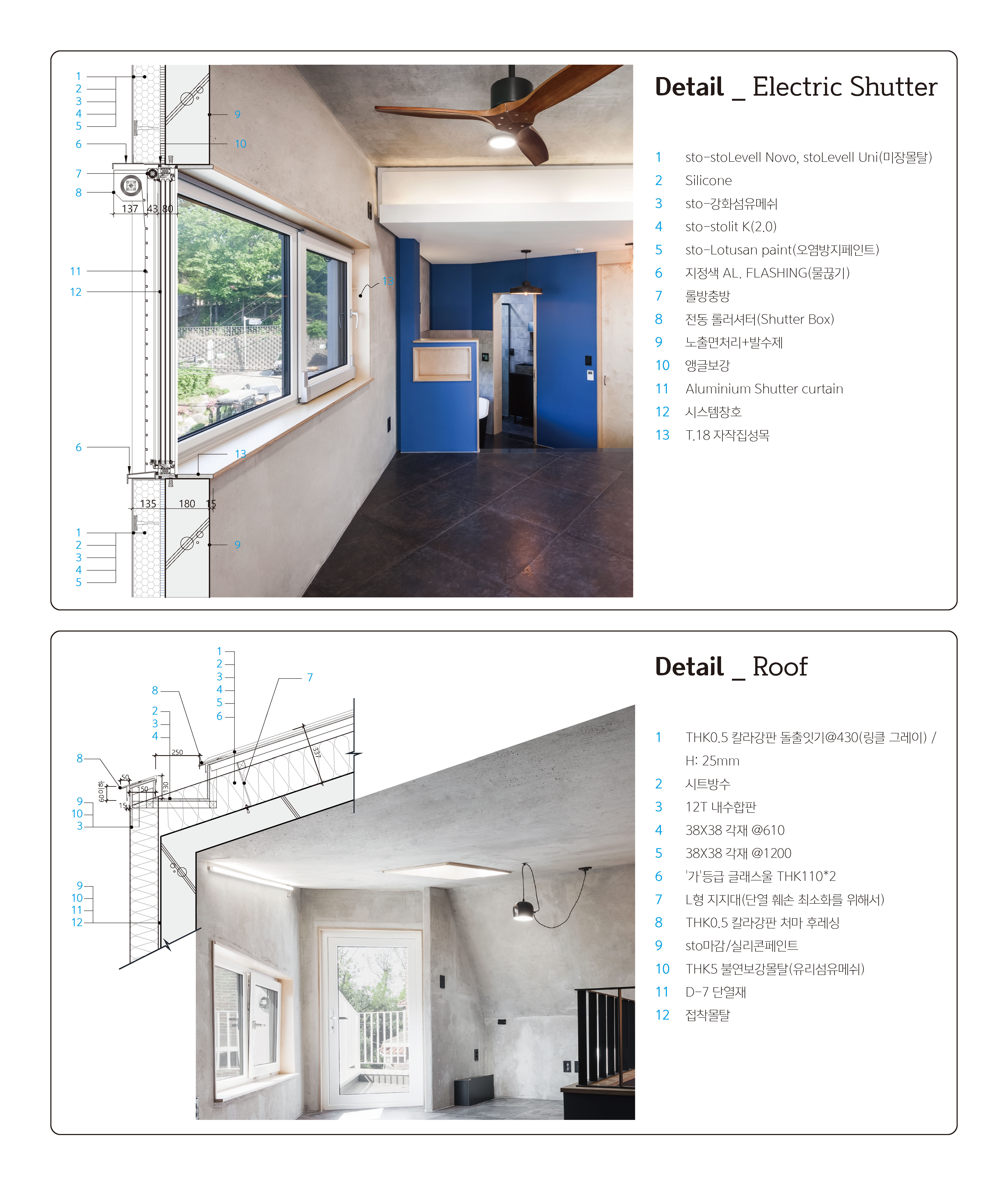
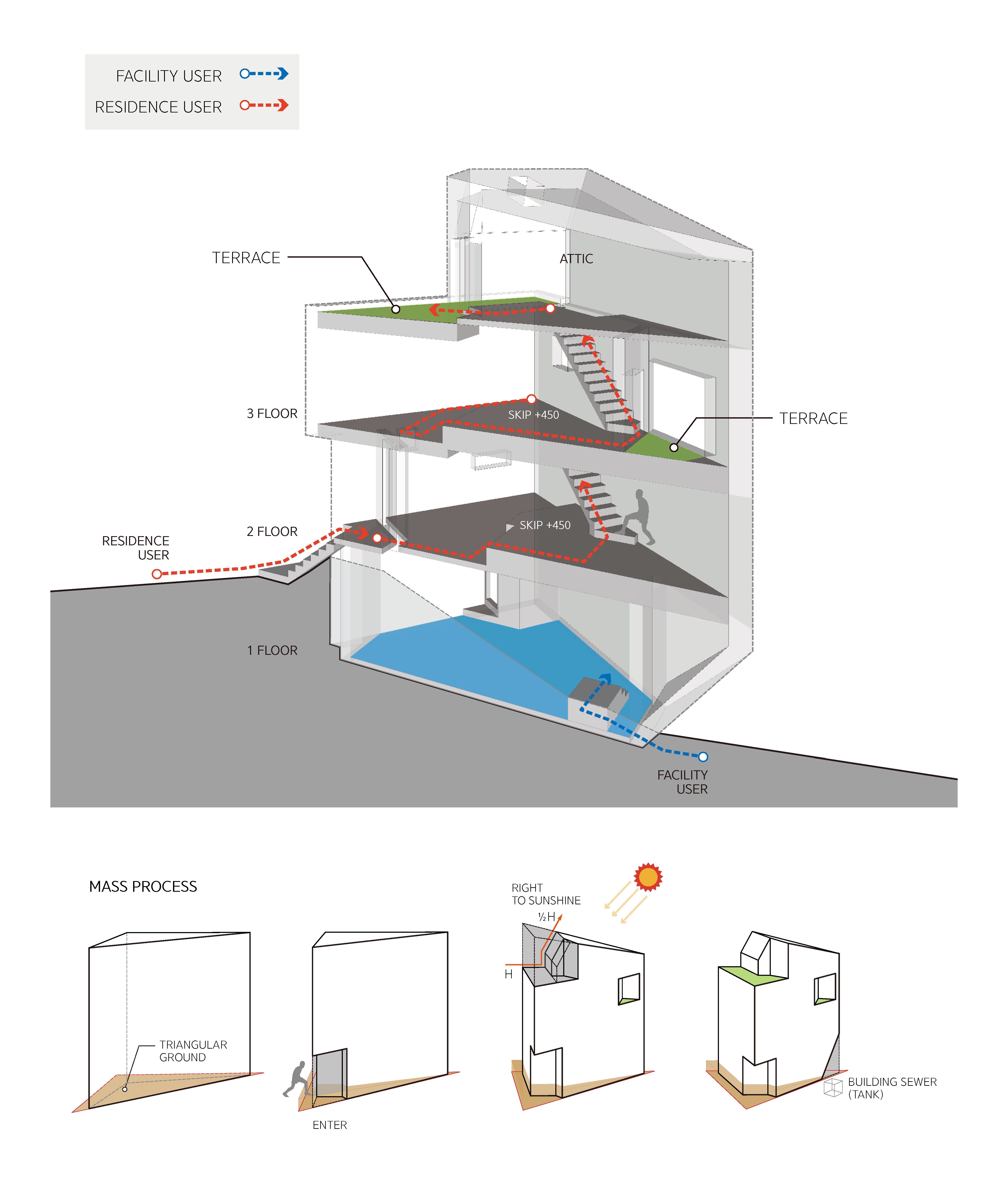

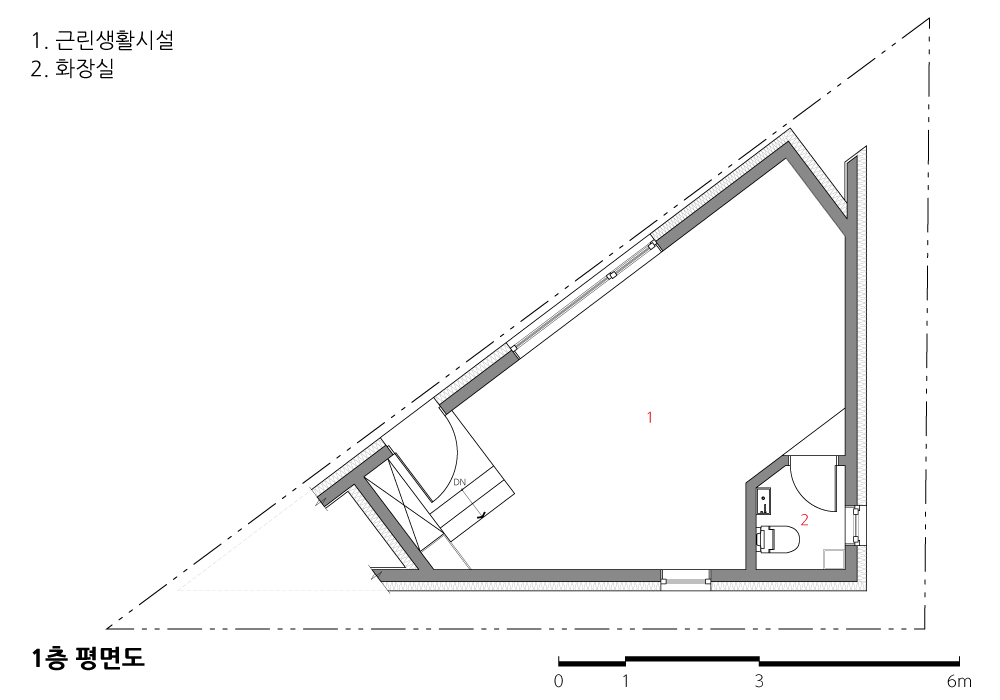

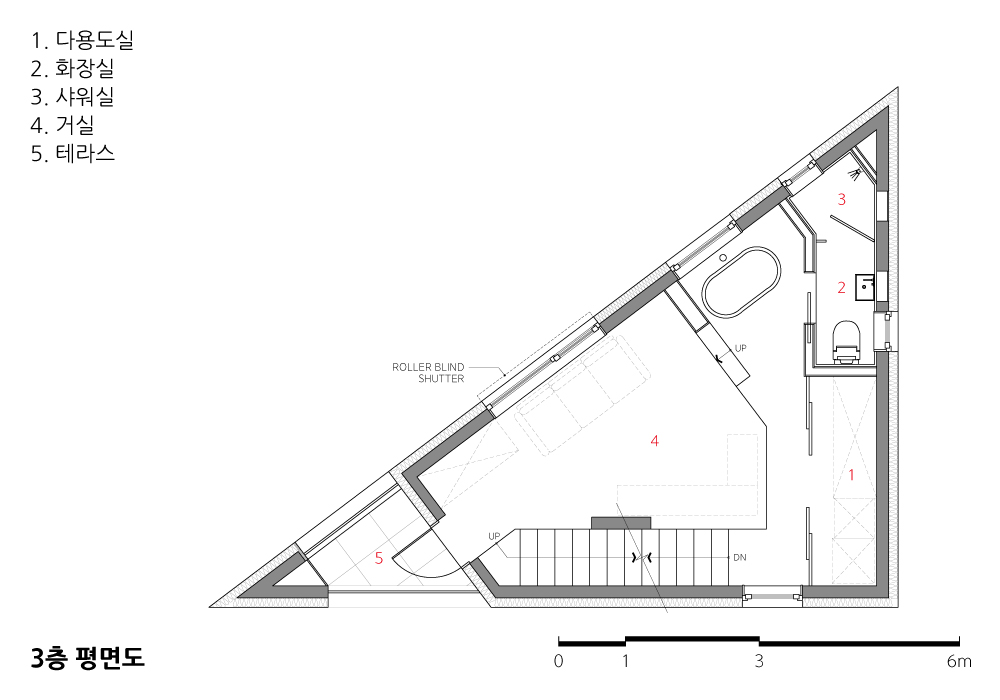
| 노을집 설계자 | 조한준_(주)조한준 건축사무소 건축주 | 구정은, 양지욱 시공사 | 건축주 직영공사 설계팀 | 손미화, 최다은 대지위치 | 서울특별시 강북구 오현로 21길 132(번동) 주요용도 | 단독주택 대지면적 | 56.00㎡ 건축면적 | 33.37㎡ 연면적 | 78.89㎡ 건폐율 | 59.58% 용적률 | 140.88% 규모 | 지상 3층 구조 | 철근콘크리트 벽식구조 외부마감재 | 스토 외단열시스템(HAOS Stolit K2.0 Lotusan white) 내부마감재 | 콘크리트 노풀 면처리 / 석고보드위 수성페인트 설계기간 | 2019. 07 ~ 2019. 10 공사기간 | 2019. 12 ~ 2020. 05 사진 | 정우철 구조분야 : 한길엔지니어링 기계설비분야 : 지엠이엠씨 전기분야 : 지엠이엠씨 소방분야 : 지엠이엠씨 |
Sunset House Architect | Jo, Hanjun_JoHanjun Architects Client | Goom, Jeongeun / Yang, Jiwook Construction | Owner direct control Project team | Son, Meehwa / Choi, Daeun Location | 132, Ohyeon-ro 21-gil, Gangbuk-gu, Seoul, Korea Program | Detached house Site area | 56.00㎡ Building area | 33.37㎡ Gross floor area | 78.89㎡ Building to land ratio | 59.58% Floor area ratio | 140.88% Building scope | 3F Structure | RC Exterior finishing | Sto Novo System(HAOS Stolit K2.0 Lotusan white) Interior finishing | Exposed Concrete / Water Paint finish above Gypsum board Design period | Jul. 2019 ~ Oct. 2019 Construction period | Dec. 2019 ~ May 2020 Photograph | Jeong, Woochul Structural engineer | Hangil engineering Mechanical engineer | GM EMC Electrical engineer | GM EMC Fire engineer | GM EMC |
'회원작품 | Projects > House' 카테고리의 다른 글
| 슬로우 하우스 2021.2 (0) | 2023.01.31 |
|---|---|
| 까사 가이아 2021.1 (0) | 2023.01.30 |
| 인천 서창동 A.A.W 2021.1 (0) | 2023.01.30 |
| 오유당 2021.1 (0) | 2023.01.30 |
| 민들레의 정원 2020.10 (0) | 2023.01.25 |

