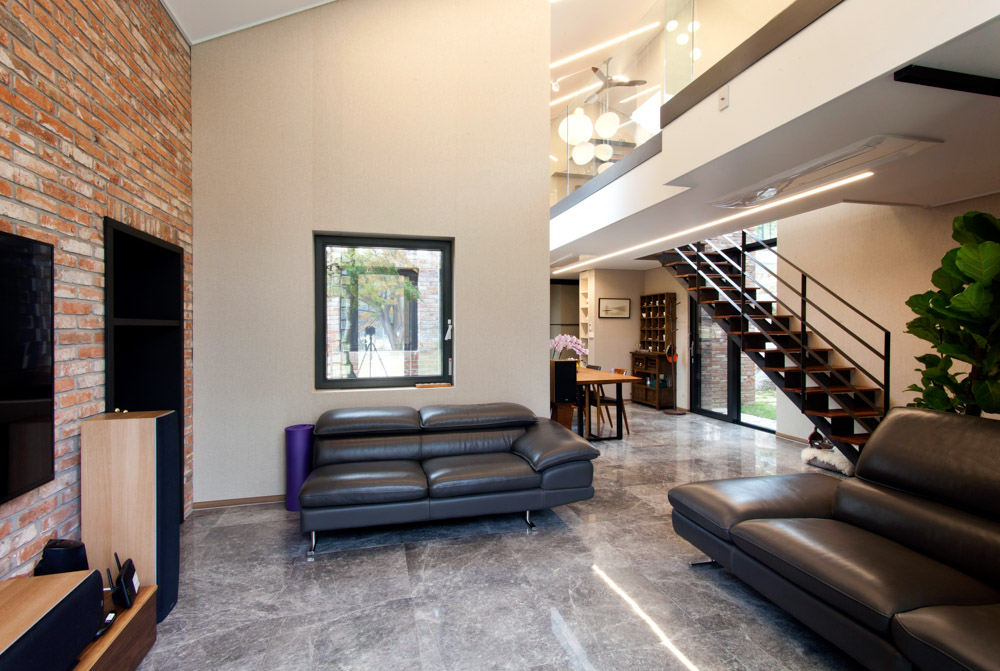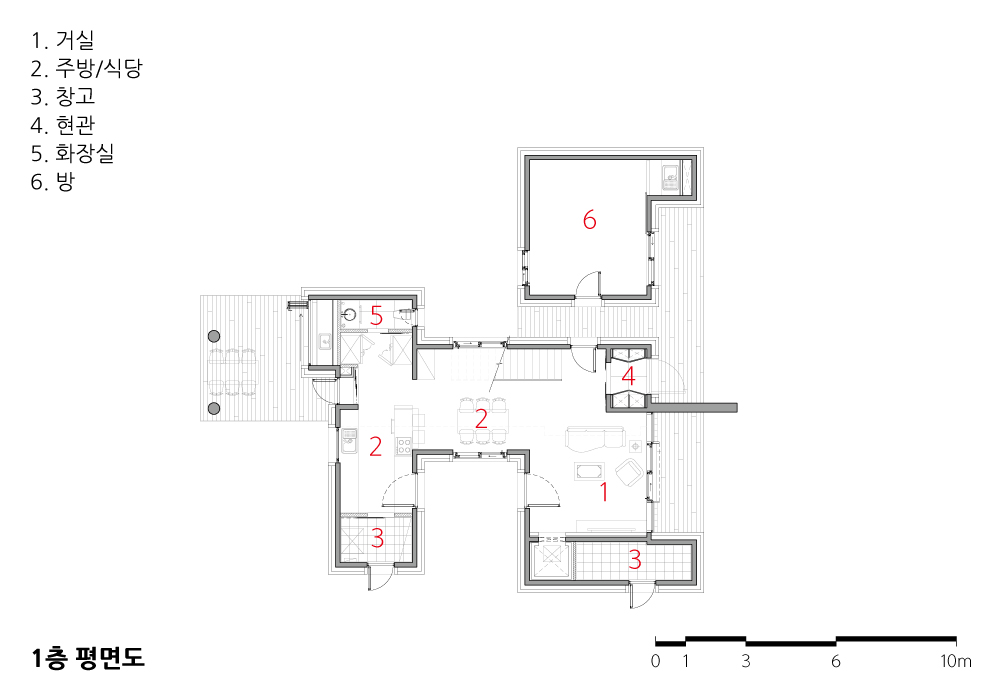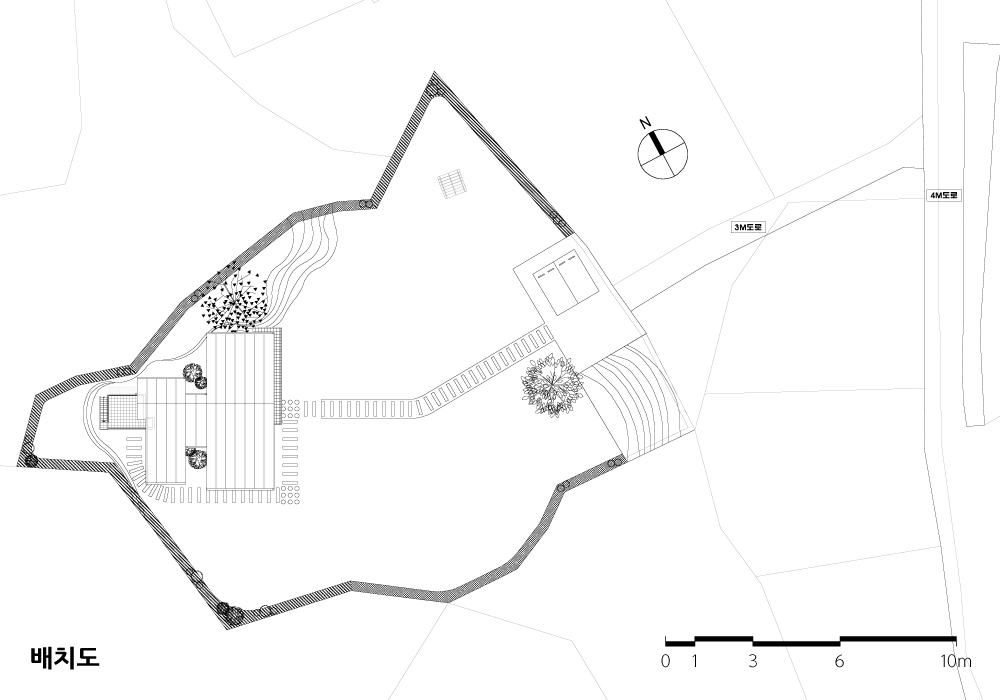2023. 1. 30. 09:12ㆍ회원작품 | Projects/House
Oh U House

吾唯堂_행복한 집짓기_Neuron_Architecture
이런저런 여러 매체로부터 사람의 행복을 위한 이론과 행동 강령이 수두룩하게 쏟아져 나오면서 인간은 반드시 행복해야 한다며 모든 사람을 설득하고 있다.
그와 반대로 또한 과연 행복한 삶을 위한 것만이 인생의 전부일까 하는 의문을 다루는 새로운 이론까지도 등장한 것이 현대 사회다.
그러한 행복이란 것을 다른 사람보다 잘 살고 부유한 것, 타인보다 더 많이 갖고 있다는 것에 대한 비교우위를 느끼면서 행복하다고 생각하는 사람이 지금 우리의 현실 세계에 많이 있다. 그러기 위하여 많은 돈을 버는 것이 곧 행복으로 직결된다고 믿는 사람이 많은 것이 우리의 사회이다.
그러나 건축에서는 특별한 공간에 사람이 있을 때 행복을 느낀다는 것이 뇌에 나타나 그것을 연구하기 시작하였다. 즉, 인간의 집으로서 쉘터 개념인 자연으로부터 보호를 받는 공간에서, 행복한 삶을 꿈꾸는 공간을 만드는 것으로 방향이 바뀐 것이다. 그러한 공간이 과연 인간을 행복하게 하는지 아닌지를 수치로 따져 계량을 시작하게 된 것이고, 그것은 건축사의 노력이 아닌 의외로 뇌과학자들의 성과물이다.
그들은 사람의 뇌에서 행복을 느낄 때 분비되는 세로토닌과 도파민 등의 신경전달 물질의 양이 공간에 따라 어떻게 달라지는지 측정하여 계량화했다. 그러나 건축은 적어도 20년, 많게는 100년 이상이 가는 공간을 만드는 것이고 그러한 공간은 확정된 것이 아니다. 시간의 흐름에 따라 주변 환경이 바뀌면서, 또는 사람의 라이프 스타일에 따라 공간도 바뀌어 가는 것이다.
즉, 건물과 공간과 환경은 시간의 흐름에 따라 계속 변화하는 것이지 항상 똑같은 정지된, 박제화 된 공간이 아니다. 그 공간에 있는 사람들도 생로병사의 인과율에 따른 시간의 흐름에 나이가 들면서 그 공간이 다른 의미로 그 사람에게 다가오는 것이지, 항상 그 사람에게 똑같은 행복을 주는 것은 아니다.
어떤 공간이 인간을 행복하게 할 수 있는지는 이미 정해진 것이 아닐까?
풀꽃
가까이 봐야 예쁘다,
오래 봐야 사랑스럽다,
너도 그렇다.
나태주 作
위의 시와 같은 공간이 인간을 행복하게 만들고, 그 공간에 있는 행복한 사람들을 보고 행복을 느끼는 이타성을 갖는 것이 건축사가 세상을 사는 방법이라 생각한다.

Oudang_Building a Happy House_Neuron_Architecture
There are numerous theories and codes of conduct for human happiness from various media, convincing everyone that humans must be happy.
On the contrary, a new theory has also emerged in modern society to deal with whether things for a happy life are all in life.
Many people feel happy in real life as they enjoy a comparative advantage of being better off and having much more. In our society, many people believe that making a lot of money to do so directly leads to happiness.
However, the architecture industry began to study that the brain reacts when people feel happy when they are in a particular space. In other words, they have changed the concept of home from a space of shelter to protect us from wild nature to a room to dream of a happy life. They begin to quantify whether such a space makes humans happy or not, and it is the unexpected result of brain scientists, not the effort of architects.
They have measured and quantified how the number of neurotransmitters, such as serotonin and dopamine released when the brain feels happy, varies depending on the spaces. However, architecture creates a space that lasts at least 20 years or 100 years or more, and such a space is not fixed. As the surrounding environment changes over time, space also varies according to a person's lifestyle.
In other words, buildings, spaces, and environments are continually changing over time, but they are not always the same, stationary or stuffed. For those in that space, what the space means to them is different as they age according to the cause and effect of birth, old age, sickness, and death. So it does not always give the person the same happiness.
Isn't it already decided what kind of space can make humans happy?
Grass Flower
It starts to look pretty when I look closely
It starts to feel lovely when I watch it long
And so do you
– Na, Taeju –
A space like the poem above makes humans happy, and I think that the way an architect lives is to have the altruism of feeling happy to watch the happy people in the space.








| 오유당 설계자 | 신민철 _ (주)위 종합건축사사무소 건축주 | 유병옥, 박순옥 감리자 | 신민철 _ (주)위 종합건축사사무소 시공사 | 자기도급 대지위치 | 경기도 양평군 서종면 퉁점길 23-1 주요용도 | 단독주택 대지면적 | 1,963.00㎡ 건축면적 | 116.40㎡ 연면적 | 188.42㎡ 건폐율 | 5.93% 용적률 | 9.60% 규모 | 지상 2층 구조 | 철근콘크리트구조 외부마감재 | 파벽돌, 큐블록 내부마감재 | 대리석, 벽지 설계기간 | 2019. 05 ~ 2019. 06 공사기간 | 2019. 07 ~ 2019. 12 사진 | 원준경 구조분야 : 선린구조기술사사무소 기계설비분야 : 해원기술 전기분야 : 청효하이텍 소방분야 : 해원기술 |
Oh U House Architect | Shin, Mincheol _ WE Architects Client | Yoo, Byungok / Park, Soonok Supervisor | Shin, Mincheol _ WE Architects Construction | Self-contracting Location | 23-1, Tungjeom-gil, Seojong-myeon, Yangpyeong-gun, Gyeonggi-do, Korea Program | Residential Site area | 1,963.00㎡ Building area | 116.40㎡ Gross floor area | 188.42㎡ Building to land ratio | 5.93% Floor area ratio | 9.60% Building scope | 2F Structure | RC Exterior finishing | Broken brick, CUBLOC Interior finishing | Marble, Wallpaper Design period | 2019. 05 ~ 2019. 06 Construction period | 2019. 07 ~ 2019. 12 Photograph | Won, Joonkyung Structural engineer | Sunrin Rescue Engineer Office Mechanical engineer | Haewon technology Electrical engineer | Chunghyo Hitech Fire engineer | Haewon technology |
'회원작품 | Projects > House' 카테고리의 다른 글
| 노을집 2021.1 (0) | 2023.01.30 |
|---|---|
| 인천 서창동 A.A.W 2021.1 (0) | 2023.01.30 |
| 민들레의 정원 2020.10 (0) | 2023.01.25 |
| Enlluné _ ‘섬, 바람 그리고 달빛이 머무는 집’ 2020.10 (0) | 2023.01.25 |
| YB1979 2020.10 (0) | 2023.01.25 |

