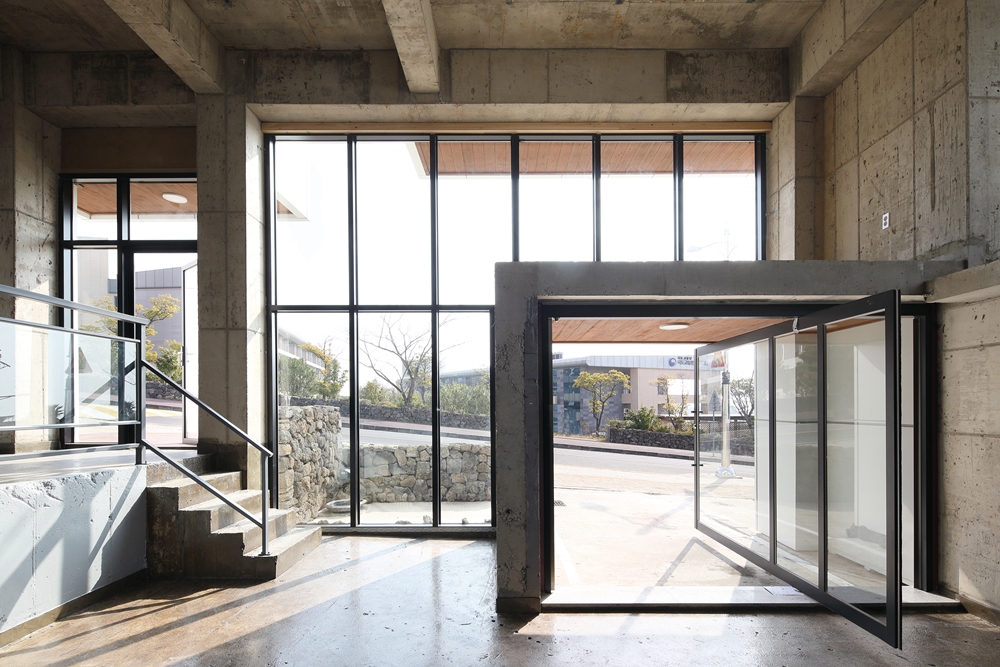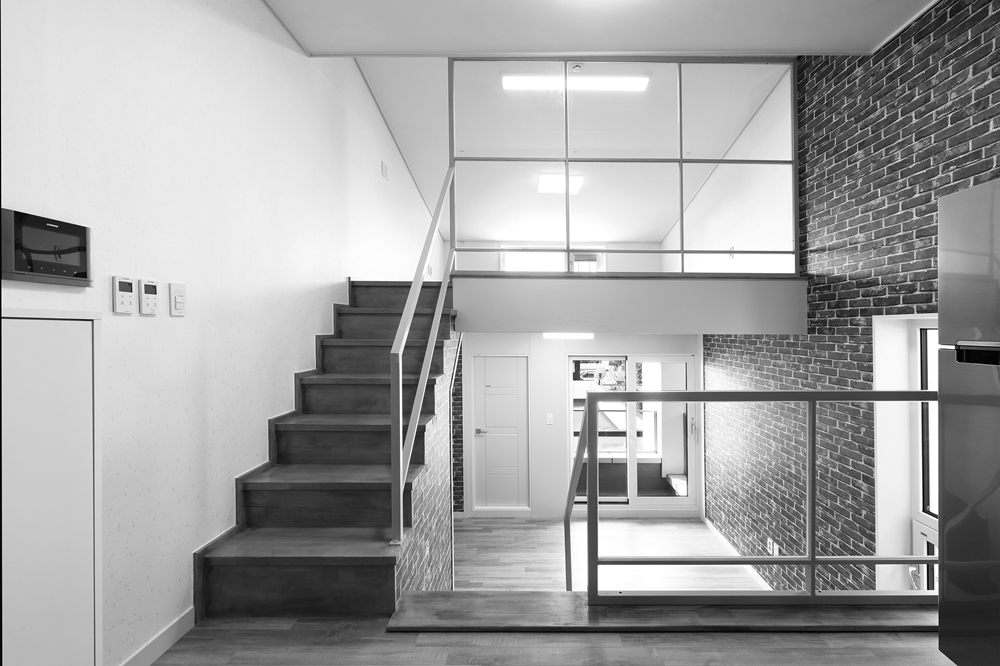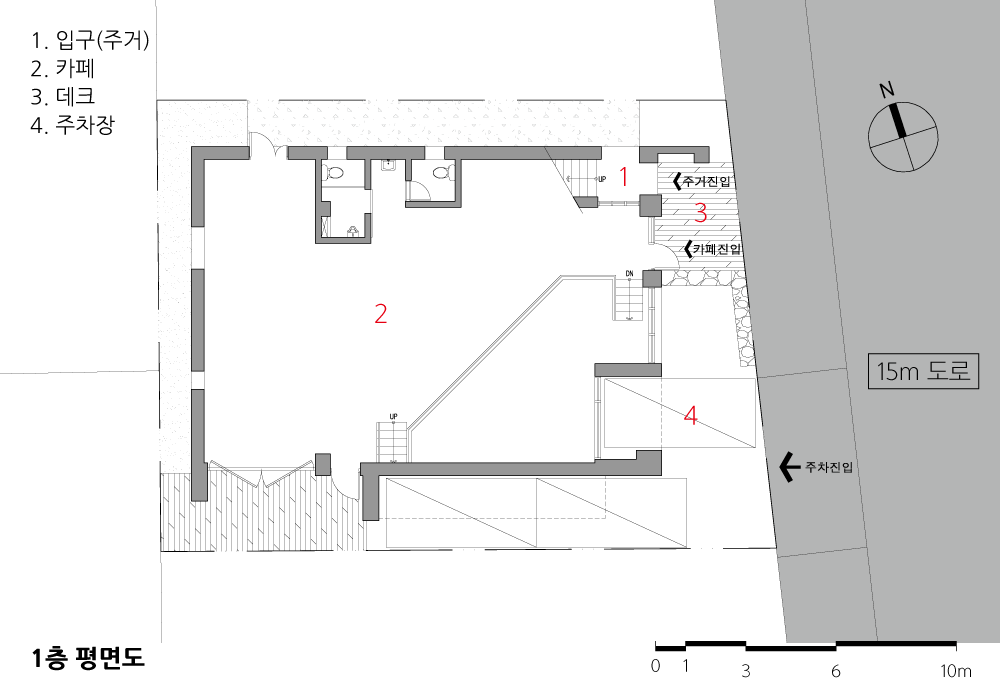2023. 1. 25. 09:17ㆍ회원작품 | Projects/House
Enlluné _ House between wind, moonlight, island

건축 배경
정년을 맞은 지인 건축주 내외분에게 의뢰가 왔다. 평생 열심히 살고 멋지게 마무리한 삶이라면 어떤 집을 짓고 싶을까? 가성비를 따지는 몰개성의 아파트가 아닌 집주인의 생각과 긍지가 담겨 있어 훗날 자식들이 손주들이 고향을 느낄 수 있는 그런 집, 돈으로 살 수 없는 감성과 스토리가 있어 우리 가족의 작은 역사와 추억이 아로새겨질 그런 집, 그런 집을 지어야 하지 않을까? 건축을 시작하기에 앞서 건축주에게 건축이 주는 의미가 무엇인지부터 생각했다. 이렇게 제주에서의 첫 프로젝트가 시작됐다.
건축주의 요구사항
“아파트는 답답하다. 바람이 잘 통하는 집에서 살고 싶다.
서귀포 앞 바다 범섬을 바라보고 싶다.
공간이 효율적인 집, 튼튼한 집에서 살고 싶다.”
건물 배치와 규모, 용도에 대한 생각
경사진 도로와 면한 대지, 9미터 높이 및 층수 제한 등의 제약 조건 때문에 다양한 레벨로 사용성을 극대화시키고자 했다. 갤러리와 카페를 위한 1층 상가공간과 건축주 부부가 거주할 2층 30평형 주택을 구상하고, 남는 공간엔 수익형 원룸을 제안했다. 그에 맞는 사용성을 갖추기 위해 다양한 레벨을 사용했다. 거실을 도로변으로 내어 거실과 주방에서 범섬이 보이도록 계획했으며, 창의 프레임을 최소화해 범섬의 웅장함을 한 번에 담고자 했다. 자투리 공간에 형성된 원룸은 복층 다락 구조라 좁은 공간을 스킵플로어 형태의 수직 동선으로 분리해서 개방감 있고 재미있는 공간으로 만들었다.
공법 선택과 내·외장 마감재
다양한 레벨과 9미터 높이 제한 등을 고려해 효율적인 평지붕을 사용했고 철근콘크리트 구조로 주거공간과 상업공간을 명확하게 분리했다. 내부 마감은 콘크리트 마감 면에 30밀리미터 단열재를 추가로 시공한 후 석고보드로 내부 단열을 하고 결로를 방지했다. 외장 마감은 4면에 백색 알루미늄 복합 판넬을 사용해서 작지만 요란하지 않은 형태를 추구했다. 삼목사이딩으로 일부 포인트를 주었다.
제주 환경을 고려한 이곳만의 특징
온난 다습한 해양성 기후인 서귀포의 환경을 고려해 자연 통풍을 원활하게 해주는 맞창 구조로 설계했다. 결로를 방지하기 위해 추가로 내부 단열을 시공했다. 태양광을 반사시키는 백색 알루미늄 복합 판넬, 복사열 차단을 위한 열반사 단열재를 추가로 시공해 뜨거운 햇빛을 차단하고자 했다.
이 집의 이름 Enllun’e 는 프랑스어로 ‘달빛을 받은’이란 뜻이다.

Background
Our company recieved a request for design/construction from a close teacher couple who finished his retirement age. If they are planning to round off their life in a new house. Cost effectiveness is not the only category they should consider. The place shouldn’t be a common apartment with no individuality. It should be a house with their pride and thoughts. A home which not only their kids, also the grandkids love. Doesn’t they deserve a house they can make new kinds of memories and a history of their own? Those they cannot buy with money. That’s why our company started this project by understanding what building a house meant to them.
Client's request
- house not stuffy like an apartment
- well ventilated house
- Strong house with Beom island view
- Space efficient house
....etc.
Thoughts about arrangement, accumulation and use of the building
We maximized the usability by using various heights in level, in order to overcome the constraints of the building’s layer limit, 9m height limit, and also sloped road facing the site. Use of the building was approximately divided by layers. First floor of the building was planned to be a gallery and a cafe. Client couple wanted a home on the second floor. With the rest of the area our company suggested profitable one room. The living room and the kitchen of the house was arranged at the road side to have a Beom island view. Also the frame of the window was designed with minimized thickness of frame to capture the grandeur of the view. One room planned in consonant space was planned as a skip floor double decked attic structure to make a interesting space by seperating human flow in a vertical way.
Decision of building technique and in/external finishing material
Building was planned as reinforced concrete structure for an obvious seperation of space into residential and commercial use. Also, roof was designed as a flat type because of various levels and 9m height limit. Internal finish of the residential area was constructed with 30mm additional insulation on cocrete finish surface for insulation and also the condensation prevention. External finish of the building was constructed with white aluminum composite panel on all four direction to intend a formal simple design. Partially emphasized design by cedar siding.
Charecteristic of the house considering the environment of Jeju island.
Counter window structure eased natural ventilation in Seo Kwi po’s temperate and humid oceanic climate. Additional insulation while internal finish was constructed to prevent condensation. Also thermo-reflective insulation was additionally constructed to block the radiant heat from hot sunlight and white aluminum composite panel was constructed for reflecting the sunlight. In order to emphasize the vertically patterned facade and prevent the contamination of the white exterior wall, it was constructed by hiding the thickness.









| Enlluné _ ‘섬, 바람 그리고 달빛이 머무는 집’ 설계자 | 조관형_ 화담 건축사사무소 건축주 | 강귀용, 강수명 감리자 | 김기섭 _ 경원 건축사사무소 시공사 | 화담파트너스 대지위치 | 제주특별자치도 서귀포시 신동로 53 주요용도 | 다가구주택 대지면적 | 294.80㎡ 건축면적 | 175.74㎡ 연면적 | 338.79㎡ 건폐율 | 59.61% 용적률 | 114.92% 규모 | 지상 2층 구조 | 철근콘크리트조 외부마감재 | 알루미늄 복합패널, 삼목사이딩 내부마감재 | 석고보드 위 벽지, 노출콘크리트 설계기간 | 2018. 06 ~ 2018. 08 공사기간 | 2018. 08 ~ 2019. 02 사진 | 변종석 전문기술협력 - 구조분야 : 황두구조 - 기계설비분야 : 동현설비 - 전기분야 : 동현설비 |
Enlluné _ House between wind, moonlight, island Architect | Cho, Kwanhyeong_ Hwadam Architectural design office Client | Gang, Gwiyong / Gang, Sumyeong Supervisor | Kim, Giseop _ Kyoungwon Architects Construction | Hwadam partners Location | 53, Sindong-ro, Seogwipo-si, Jeju-do, Korea Program | Multi-family housing Site area | 294.80㎡ Building area | 175.74㎡ Gross floor area | 338.79㎡ Building to land ratio | 59.61% Floor area ratio | 114.92% Building scope | 2F Structure | RC Exterior finishing | Aluminium composite panels, Cedar siding Interior finishing | Wallpaper, Exposed concrete Design period | Jun. 2018 ~ Aug. 2018 Construction period | Aug. 2018 ~ Feb. 2019 Photograph | Byun, Jongsuk Structural engineer | Hwangdoo ENG Mechanical engineer | Donghyun ENG Electrical engineer | Donghyun ENG |
'회원작품 | Projects > House' 카테고리의 다른 글
| 오유당 2021.1 (0) | 2023.01.30 |
|---|---|
| 민들레의 정원 2020.10 (0) | 2023.01.25 |
| YB1979 2020.10 (0) | 2023.01.25 |
| 담양 만성리 죽녹원 힐스뷰Ⅰ2020.10 (0) | 2023.01.25 |
| 하동 묵계리 주택 2023.1 (0) | 2023.01.20 |

