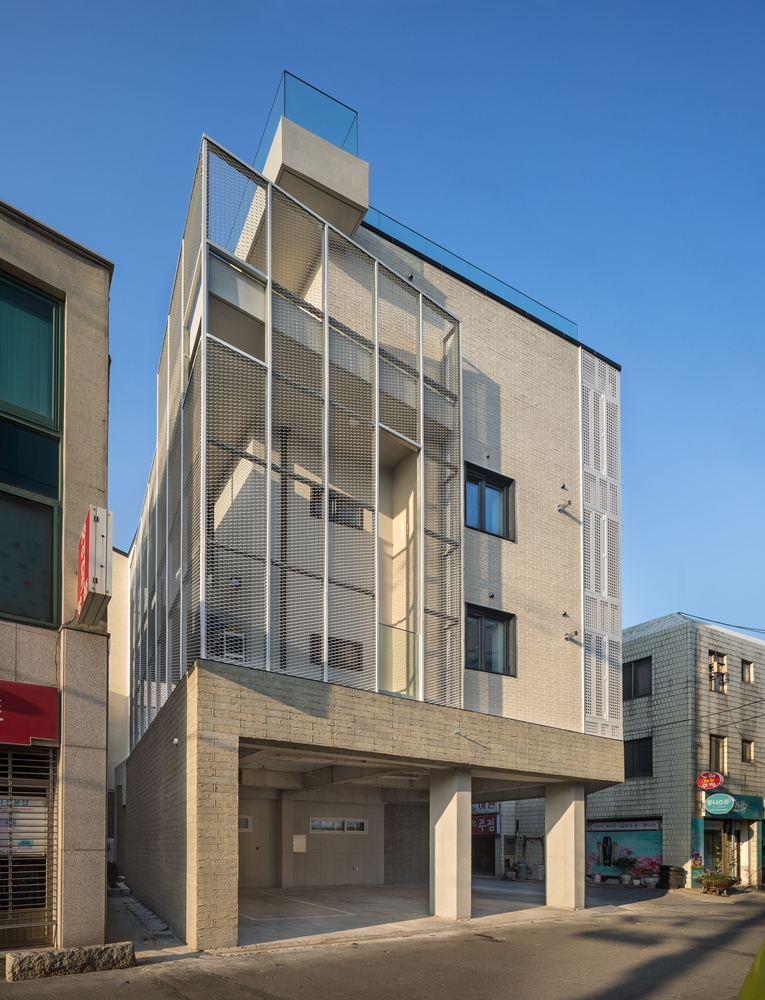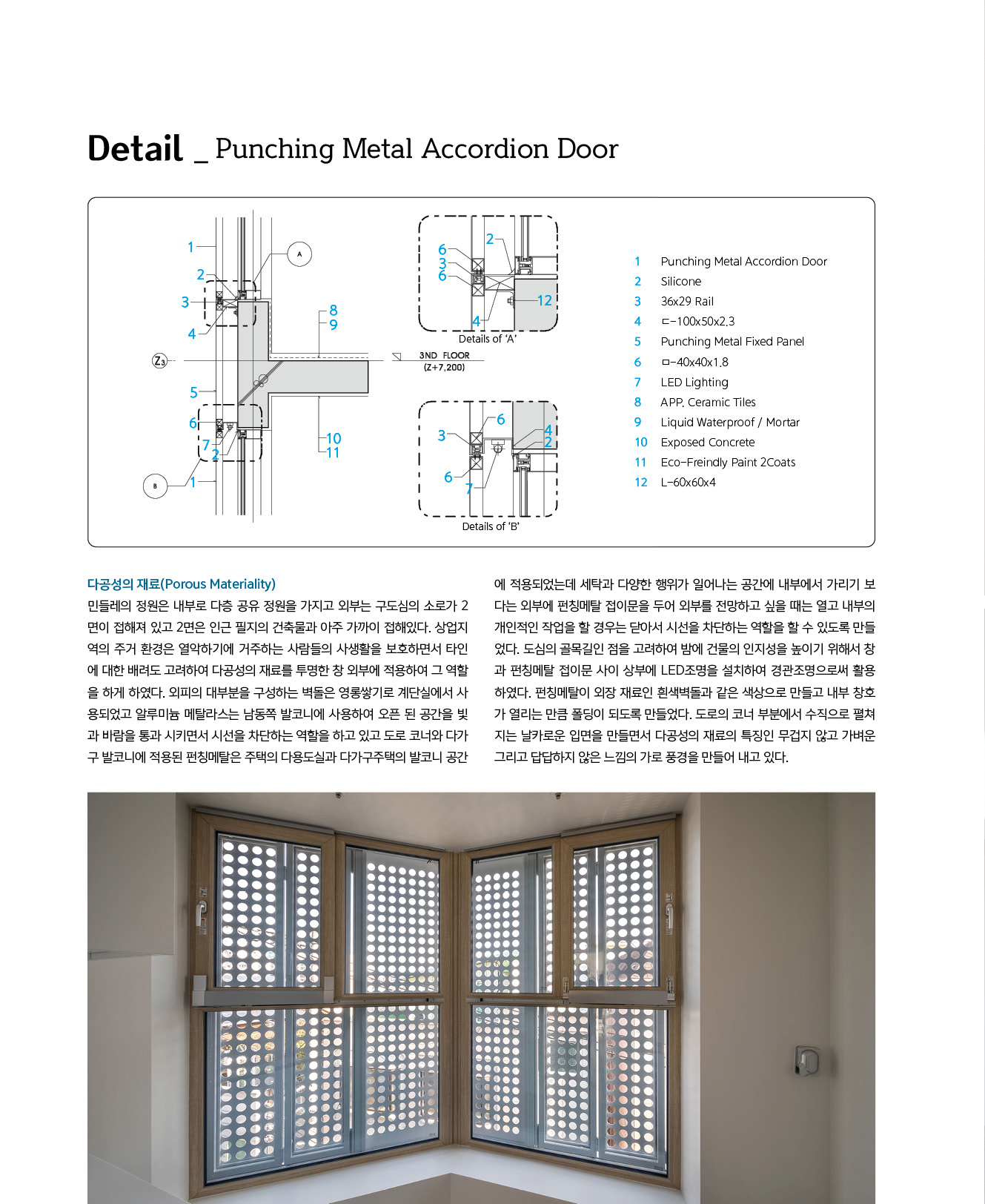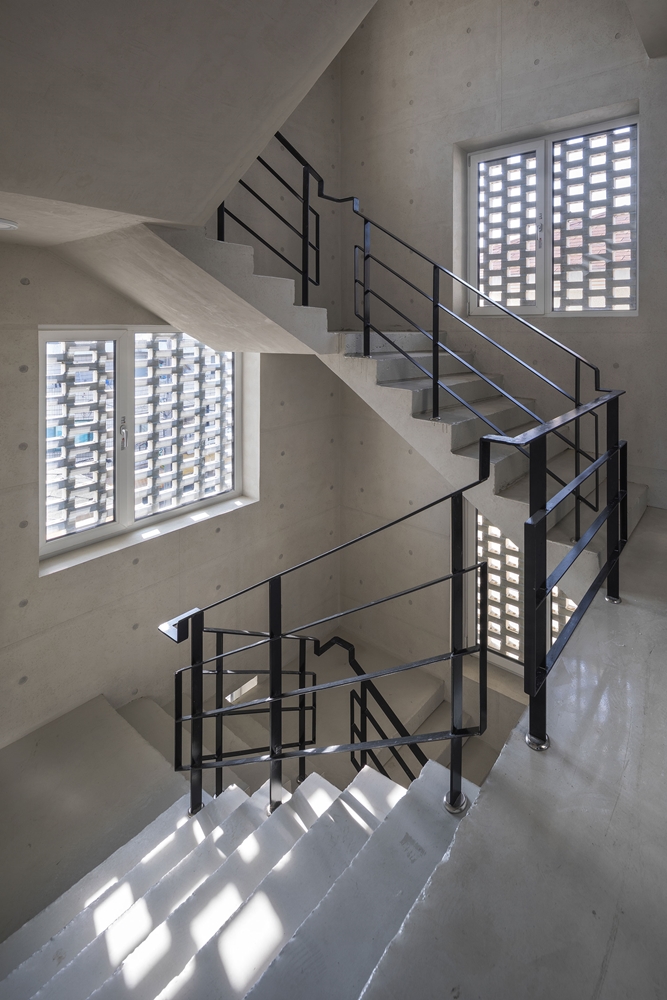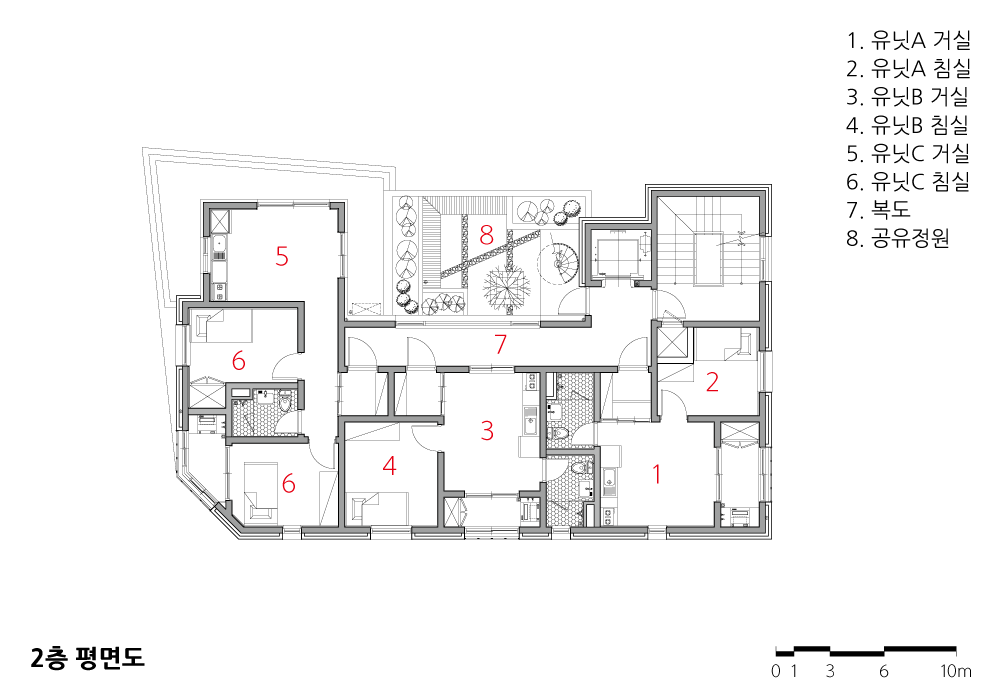2023. 1. 25. 09:18ㆍ회원작품 | Projects/House
Dandelion Courtyard

머리말(Prologue)
가게를 찾은 손님들과 거리를 뛰노는 아이들로 북적이던 골목은 어느 순간 한적한 동네로 변했다. 전통시장으로 가는 행인들은 몇몇 없고, 손님이 줄어든 가게 앞에서는 노인들이 모여 옛 이야기를 하며 시간을 보낸다. 오랜 역사를 가진 강릉 구도심 시장 역시 도시의 확장과 택지의 등장 등으로 인적이 사라지고 시장 상인들의 주거와 작고 오래된 식당만 남았다. 건축주는 그 익숙한 동네에서 어머니를 모시고 살기 위해 자신의 주택과 상인들에게 임대할 주택을 짓길 원했다. 한줌 먼지에 허겁지겁 뿌리를 내리고 눈물겹도록 노랗게 피어나는 민들레꽃처럼, 이 척박한 골목에 작지만 민들레가 자랄 공간을 만들어 주는 작업을 시작했다.
다층 공유 정원(Multistory Sharing Courtyard)
남측 부지 건축물이 구도심 건축물인 관계로 도로변을 따라 상가를 배치했다. 법정 주차용 필로티를 제외한 나머지 조경에는 빛이 들어오기 어려운 북측에 중정이 있었는데, 그곳에는 강릉을 대표하는 감나무 한 그루가 있었다. 중정이라고 표현했지만, 정원이나 쉼의 공간이 아닌 단순히 감나무 한 그루가 자라고 있는 비워진 공간이 그곳을 잘 표현하는 말이다. 상업지역에 건축하는 다가구 주택 1층은 계단실을 제외한 공지엔 주차장과 최소한의 지상 조경을 설계했다. 남측 중정과 수직으로 연결되는 2층엔 입주 가구들을 위한 다층 공유 정원을 만들었다. 민들레 씨앗이 도시에서 불어오는 바람을 타고 날아와 다층 정원에 노란 꽃을 피우는 것은 매일 반복되는 힘든 삶을 극복해 나가는 상인들을 위한 위로다. 박완서의 소설 ‘옥상의 민들레꽃’에서처럼 노인들의 자살을 방지하는 것은 쇠창살이 아니라 민들레꽃임을 알리려는 것이었다.
다공성의 재료(Porous Materiality)
구도심은 오랜 이야기로 가득하지만 건축물 간격이 좁아 서로의 삶을 보호하기는 역부족이다. 빛과 바람을 거주민들과 공유할 수 있도록 정원을 만들었지만, 반면 사생활을 보호해야 하는 공간은 다공성의 재료를 사용해 주거환경의 질을 높였다. 전체 외피에 벽돌과 노출콘크리트를 입히고, 많은 빛을 필요로 하지 않는 계단실엔 영롱쌓기 방식을 적용했다. 남측 발코니엔 메탈라스를 사용해 빛과 바람을 투과할 수 있으면서 시선을 적절히 조절할 수 있도록 했다. 부분마다 메탈라스를 뚫어서 폐쇄성을 완화하고 주변과의 소통이 가능하도록 했다. 다가구 발코니는 많은 개인적인 일들이 벌어지는 공간이지만 환기와 자연채광이 필요하므로 펀칭메탈을 사용해 구멍 간격을 조절했다. 세 가지 다공성 재료로 각각의 공간적 특성을 표현했다.

다공성의 재료(Porous Materiality)
민들레의 정원은 내부로 다층 공유 정원을 가지고 외부는 구도심의 소로가 2면이 접해져 있고 2면은 인근 필지의 건축물과 아주 가까이 접해있다. 상업지역의 주거 환경은 열악하기에 거주하는 사람들의 사생활을 보호하면서 타인에 대한 배려도 고려하여 다공성의 재료를 투명한 창 외부에 적용하여 그 역할을 하게 하였다. 외피의 대부분을 구성하는 벽돌은 영롱쌓기로 계단실에서 사용되었고 알루미늄 메탈라스는 남동쪽 발코니에 사용하여 오픈 된 공간을 빛과 바람을 통과 시키면서 시선을 차단하는 역할을 하고 있고 도로 코너와 다가구 발코니에 적용된 펀칭메탈은 주택의 다용도실과 다가구주택의 발코니 공간에 적용되었는데 세탁과 다양한 행위가 일어나는 공간에 내부에서 가리기 보다는 외부에 펀칭메탈 접이문을 두어 외부를 전망하고 싶을 때는 열고 내부의 개인적인 작업을 할 경우는 닫아서 시선을 차단하는 역할을 할 수 있도록 만들었다. 도심의 골목길인 점을 고려하여 밤에 건물의 인지성을 높이기 위해서 창과 펀칭메탈 접이문 사이 상부에 LED조명을 설치하여 경관조명으로써 활용하였다. 펀칭메탈이 외장 재료인 흰색벽돌과 같은 색상으로 만들고 내부 창호가 열리는 만큼 폴딩이 되도록 만들었다. 도로의 코너 부분에서 수직으로 펼쳐지는 날카로운 입면을 만들면서 다공성의 재료의 특징인 무겁지 않고 가벼운 그리고 답답하지 않은 느낌의 가로 풍경을 만들어내고 있다.

Prologue
The alleys which were full of children playing and shoppers at stores long time ago have now become a quiet neighborhood where senior people spend time talking about the bygone days in front of the shops with the rare presence of customers and together with some pedestrians heading towards the traditional market. Likewise, throughout the long history of Gangneung, there have remained only the dwelling of merchants and the small and old restaurants along the lonesome alleys around the old-town market due to the urban extension and residential development. To live with his mother in the familiar neighborhood, the client required a housing that would accommodate his own dwelling unit and the others for rent to merchants. So we began to work on the project of creating a small space where dandelions could grow at the shabby alley, just like a touchingly yellow dandelion blooming as a result of taking root in a hurry amongst a handful of dust.
Multistory Shared Courtyard
When we first visited the new project site, we recognized the old house had been demolished and the building at the southern part remained the same at the old town. So we placed commercial space along the roadside and the piloti for mandatory parking, with a persimmon tree representative of Gangneung located as part of landscaping for the other area at the northern courtyard, where the light is unlikely to be introduced. Although we say it is a kind of landscaping, it is just a persimmon tree growing at the simple void space rather than a garden where users could take a rest. We created a multi-unit housing with a parking lot placed at the void space alongside the staircase on the ground floor and with landscaping put as a minimum. The landscaped ground was connected to the upper floor on which a garden was placed to provide a multistory shared courtyard for the tenant households. The space where the dandelion seeds riding on the wind blown over the city can settle down and bloom their yellow flowers at the multistory courtyard was to tell what does it mean for merchants to overcome the everyday routine of hard life: as in Park Wansuh's A Dandelion on the Rooftop, what prevents the old from committing suicide is not to install iron bars, but just a dandelion flower.
Porous Materiality
The old town full of old stories always keeps narrow intervals between buildings, which are inadequate to keep the privacy of neighborhood lives. While the shared courtyard provides the light and the wind for the residents, the private spaces finished with porous materials can improve the quality of residential environment. For this building, we used several kinds of porous materials: the whole envelope was clad with bricks and exposed concrete; the staircase was built with honeycomb brickwork as it needs not so much light; and the southern balconies were finished with metal lath, which was partially punched to let the light and the wind penetrate inside and properly control the eyes, mitigating the sense of closure and enabling communication with the surroundings. Inside the balconies of a multiunit housing occur many private affairs, but they need ventilation and daylight so that we designed the punched metals by controlling the hole diameters. We expressed the spatial qualities of spaces with three kinds of porous materials.











| 민들레의 정원 설계자 | 최이선 _건축사사무소 예인 건축주 | 장수이 감리자 | 전태휴 _ 솔 건축사사무소 시공사 | 최원대 설계팀 | 이명선, 김정미 대지위치 | 강원도 강릉시 금성로35번길 12-1(성남동) 주요용도 | 다가구주택 대지면적 | 270.10㎡ 건축면적 | 222.29㎡ 연면적 | 514.76㎡ 건폐율 | 82.30% 용적률 | 190.58% 규모 | 지상 4층 구조 | 철근콘크리트구조 외부마감재 | 백고벽돌(브릭코), 창호(레하우), 징크 내부마감재 | 페인팅, 벽지 설계기간 | 2017. 09 ~ 2017. 12 공사기간 | 2018. 03 ~ 2018. 11 사진 | 윤준환 구조분야 : 나라구조엔지니어링 기계설비분야 : 대현설계감리사무소 전기분야 : 대현설계감리사무소 소방분야 : 대현설계감리사무소 |
Dandelion Courtyard Architect | Choi, Yesun_Architecture Studio YEIN Client | Jang, Sui Supervisor | Jeon, Taehyu _ Architects Sol Construction | Choi, Wondae Project team | Lee, Myungseon / Kim, Jeongmi Location | 12-1, Geumseong-ro 35beon-gil, Gangneung-si, Gangwon-do, Korea Program | Multi family house Site area | 270.10㎡ Building area | 222.29㎡ Gross floor area | 514.76㎡ Building to land ratio | 82.30% Floor area ratio | 190.58% Building scope | 4F Structure | RC Exterior finishing | White brick(Bricko), Window(REHAU), Zinc Interior finishing | Painting, Wallpaper Design period | Sep. 2017 ~ Dec. 2017 Construction period | Mar. 2018 ~ Nov. 2018 Photograph | Yoon, Joonhwan Structural engineer | NARA Structure Engineering Ltd. Mechanical engineer | DAEHYUN Plan & Supervision Electrical engineer | DAEHYUN Plan & Supervision Fire engineer | DAEHYUN Plan & Supervision |
'회원작품 | Projects > House' 카테고리의 다른 글
| 인천 서창동 A.A.W 2021.1 (0) | 2023.01.30 |
|---|---|
| 오유당 2021.1 (0) | 2023.01.30 |
| Enlluné _ ‘섬, 바람 그리고 달빛이 머무는 집’ 2020.10 (0) | 2023.01.25 |
| YB1979 2020.10 (0) | 2023.01.25 |
| 담양 만성리 죽녹원 힐스뷰Ⅰ2020.10 (0) | 2023.01.25 |

