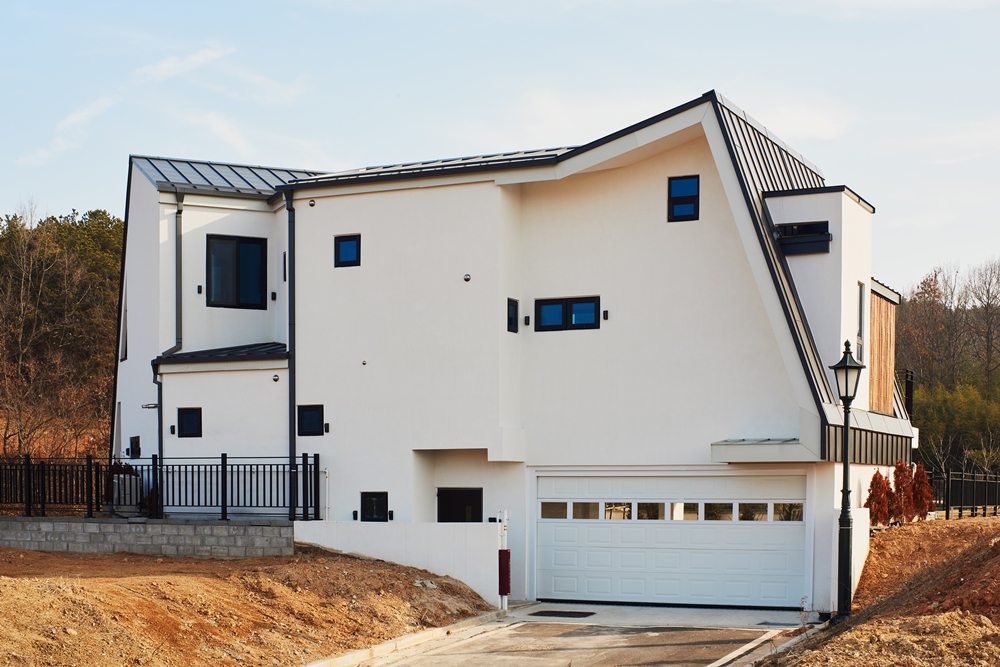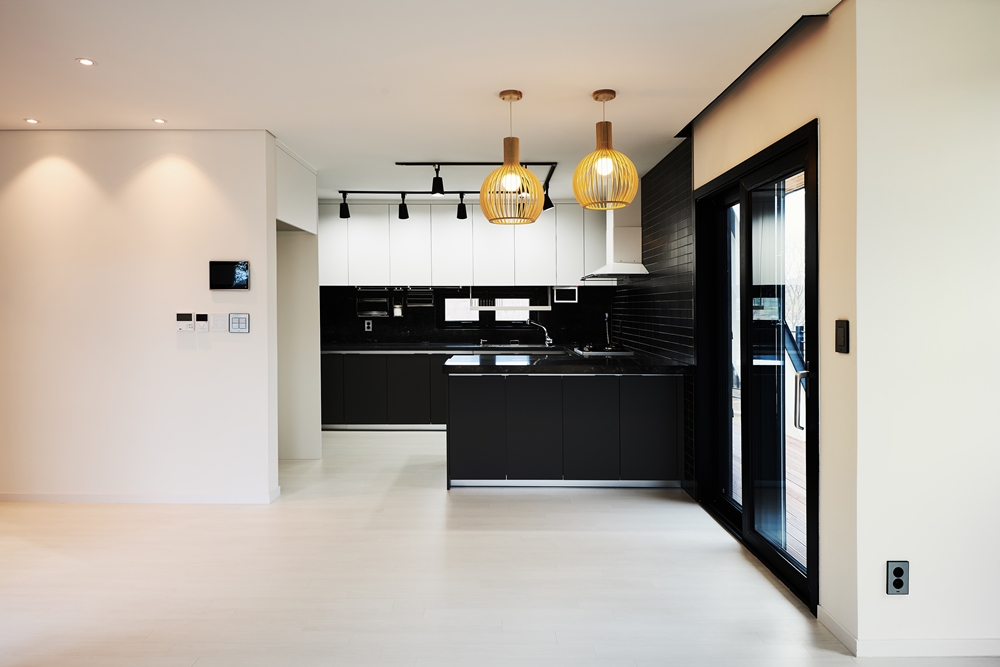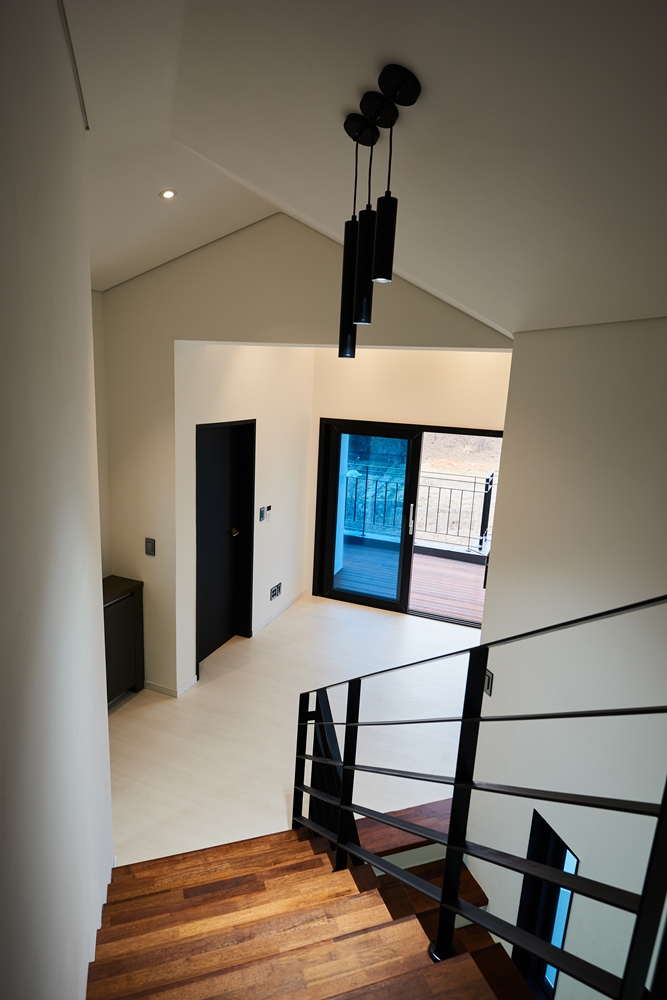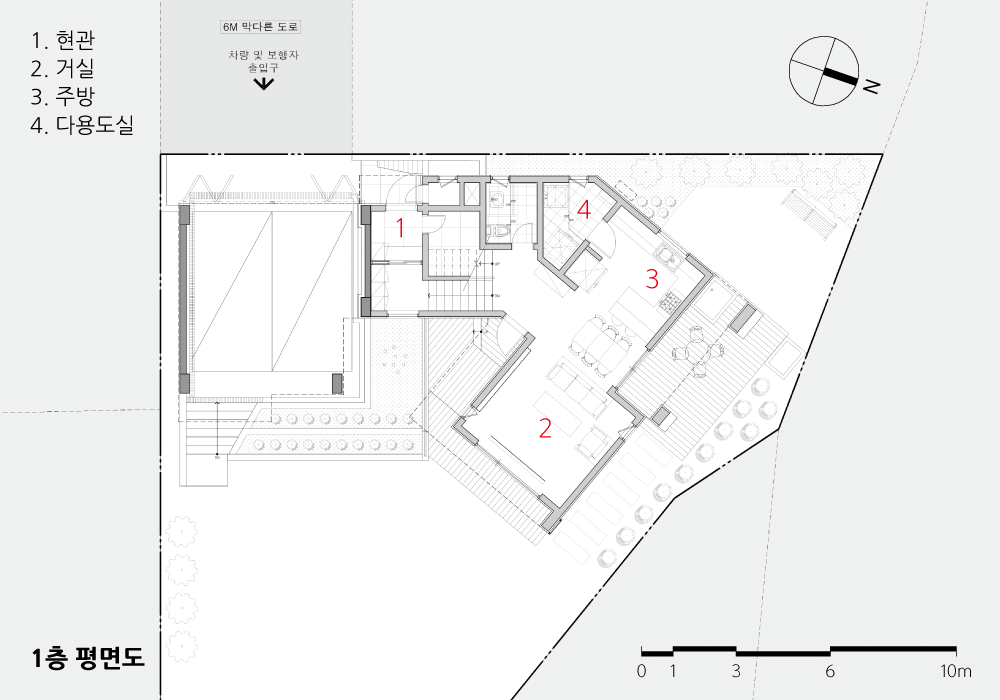2023. 1. 25. 09:14ㆍ회원작품 | Projects/House
Juknokwon HillsviewⅠ

디자인 모티브(Design Motive)_산(山)
담양읍 만성리에 위치한 계획대상지는 죽녹원과 인접한 곳으로 나지막한 구릉지에 입지해 있다. 건축주는 ‘언덕에서 바라보는 전망이 아름다운 전원주택’이란 의미로 이곳을 ‘힐스뷰(hills View)’라 명명했다. ‘힐스뷰’의 언덕을 광의적으로 보면 산이란 의미가 내포되어 있음을 알 수 있다. 또한 이곳 ‘만성리’의 유래를 찾아보면 ‘전남의 5대 명산인 추월산의 정기가 뻗어 만사가 성숙한다’하여 이름 지여진 지명이다. 이 역시 추월산이란 산과 관여된 장소임을 알 수 있다. 더불어 대상지 역시 완만한 구릉지에 입지하고 있다. 건축물의 명칭, 지명, 자연지형을 종합해보면 산(山)과 연관되어 있음을 직시할 수 있다.
건축물은 서편에 있는 원경의 병풍산, 삼인산, 용인산의 산세를 모티브로 디자인했다. 원경의 산이 건축물과 중첩된 것이 마치 산과 산의 조화, 즉 자연과 하나 되는 경관처럼 보이길 의도했다.
스킵 플로어(skip floor)_경사지형 설계
계획대상지와 진입도로와의 높이 차이는 약 1.5미터 정도다. 흔히 말하는 경사지형이다. 이를 위한 솔루션으로 스킵플로어 형태의 주택을 계획했다. 공간을 한 개 층이 아닌 반 개 층씩 연결했다. 도로와 인접한 첫 번째 장소에 현관과 포치, 주차장을 계획했으며, 마당으로 개방되도록 전이공간을 의도적으로 계획했다. 집 바깥과 안을 연결해주고 이용자의 기억에 남을 수 있도록 하려는 의도에서였다. 두 번째로 마당 레벨엔 거실과 주방을 계획했다. 거실은 앞마당을 향하고, 식당은 후정인 뒷마당과 향후 조성될 공원을 향하도록 했다. 스킵 공간인 계단실은 중정과 연계되도록 했다. 세 번째는 안방 영역을. 네 번째는 침실과 가족실을 계획하고 각각의 독립성과 연계성을 극대화했다. 단독주택의 부족한 창고공간을 보완하기 위해 옵션으로 다락을 계획했다.
디자인 콘셉트_지역(담양)에 대한 상징성
담양하면 가장 먼저 떠오르는 이미지는 아마도 대나무가 아닐까 싶다. 가장 담양다운 집을 만들기 위해 곳곳에 대나무를 형상화해서 표현했다. 먼 산과 삼각 매스 형태의 조화를 고려했다. 근접한 죽녹원과 곳곳에 심어진 대나무와의 조응을 위해서는 주택 가운데에 중정을 뒀다. 계단실 창과 거실 아트월, 안방테라스 루버에는 대나무 식재로 포인트를 부여하고 동시에 내·외부 디자인의 이질감을 없애 주택과 자연과의 소통을 은유적으로 표현했다. 또한 주택의 정체성을 형성할 수 있도록 계획했다.

Design Motive_Mountain(山)
The project site is located on low hills in Manseong-ri, Damyang-eup, adjacent to Jungnogwon Bamboo Garden. The client named it "Hills View," meaning a country house with a beautiful view from the hills' top. If you look closely at the meaning of his "Hills View," there are hills, and if you look at it broadly, you can see that the meaning of mountain is implicit. And if you trace the origin of "Manseong-ri," it has been reportedly named after "The spirit of Chuwolsan, one of Jeonnam's five most famous mountains." This also implies that it is a place in which mountains are involved. Also, the site is located in a gently hilly area. If you comprehensively consider the building name, place name, and natural terrain, you can see that it is related to mountains. In particular, the building design motif is the geographical features of Byeongpungsan, Saminsan, and Yonginsan in the original landscape that stand beyond the western part of the site. We intended to create a landscape in harmony with nature, that is, the harmony of mountains and mountains by overlapping buildings against the mountains' background from afar.
Skip Floor_Design for Slope
The project site is about 1.5 meters in height from the access road. It is a regular slope. So, a skip-floor house is planned as a solution to this problem. Space was connected half-floor by half-floor, not one floor. First, the entrance, porch, and parking lot are planned in the road's vicinity, and a transfer space is intentionally designed to open to the yard. It is intended to connect the outside and inside the house and make it memorable for users. Second, the living room and kitchen are planned at the level of a yard. The living room faces the front yard, and the dining room faces the back yard and the park to be created in the future. And a staircase, which is a skip space, is connected to the courtyard. Thirdly, the main room is designed. Fourth, the bedroom and the family room are planned to maximize individual independence and connectivity. An optional attic is designed to compensate for the insufficient warehouse space of a detached house.
Design Concept_Local(Damyang) Symbolism
The first thing you think of when it comes to Damyang is probably bamboo. Whatever the reasons are, I expressed or embodied bamboo in various places to make it the most Damyang-like house. I put a courtyard in the middle of the house, considering the harmony with a triangular mass in the background of mountains in the distance, and matching the bamboo in the adjacent Jungnogwon Bamboo Garden. Bamboo planting in the garden is transferred to the staircase window, the living room's art wall, and the louver of the main room terrace. It serves as a point and simultaneously eliminates the difference in interior and exterior design, thereby metaphorically expressing the house and nature's communication. Furthermore, it is designed to build the identity of the place.










| 담양 만성리 죽녹원 힐스뷰Ⅰ 설계자 | 김민찬_(주)디에스앤유 종합건축사사무소 건축주 | 남선이엔씨 시공사 | 석봉홈스토리 설계팀 | 곽나영, 변수정, 배지은 대지위치 | 전라남도 담양군 담양읍 완동3길 7-6 주요용도 | 주택 대지면적 | 370.00㎡ 건축면적 | 108.74㎡ 연면적 | 163.84㎡ 건폐율 | 29.39% 용적률 | 36.09% 규모 | 지상 2층 구조 | 철근콘크리트조, 경량목구조 외부마감재 | 고기능스터코, 리얼징크 내부마감재 | 강마루, 실크벽지 설계기간 | 2019. 05 ~ 2019. 08 공사기간 | 2019. 08 ~ 2020. 03 사진 | 이상재 구조분야 : 태건엘티디 기계설비분야 : 제이앤영엔지니어링 전기분야 : 제이앤영엔지니어링 |
Juknokwon HillsviewⅠ Architect | Kim, Minchan_DSNU Architectural Consultant Co., Ltd. Client | NAMSUN ENC Construction | Seokbong Homestory Project team | Kwak, Nayoung / Byeon, Sujeong / Bae, Jieun Location | 7-6, Wandong 3-gil, Damyang-eup, Damyang-gun, Jeollanam-do, Korea Program | Housing Site area | 370.00㎡ Building area | 108.74㎡ Gross floor area | 163.84㎡ Building to land ratio | 29.39% Floor area ratio | 36.09% Building scope | 2F Structure | RC, Lightweight wood structure Exterior finishing | Stucco, Zinc panel Interior finishing | Wood floor, Silk wallpaper Design period | May 2019 ~ Aug. 2019 Construction period | Aug. 2019 ~ Mar. 2020 Photograph | Lee, Shangjae Structural engineer | TAEGUN LTD Mechanical engineer | J&Y Engineering Electrical engineer | J&Y Engineering |
'회원작품 | Projects > House' 카테고리의 다른 글
| Enlluné _ ‘섬, 바람 그리고 달빛이 머무는 집’ 2020.10 (0) | 2023.01.25 |
|---|---|
| YB1979 2020.10 (0) | 2023.01.25 |
| 하동 묵계리 주택 2023.1 (0) | 2023.01.20 |
| CLT 주택 하우징플랜 2023.1 (0) | 2023.01.20 |
| 진화산방 2023.1 (0) | 2023.01.19 |

