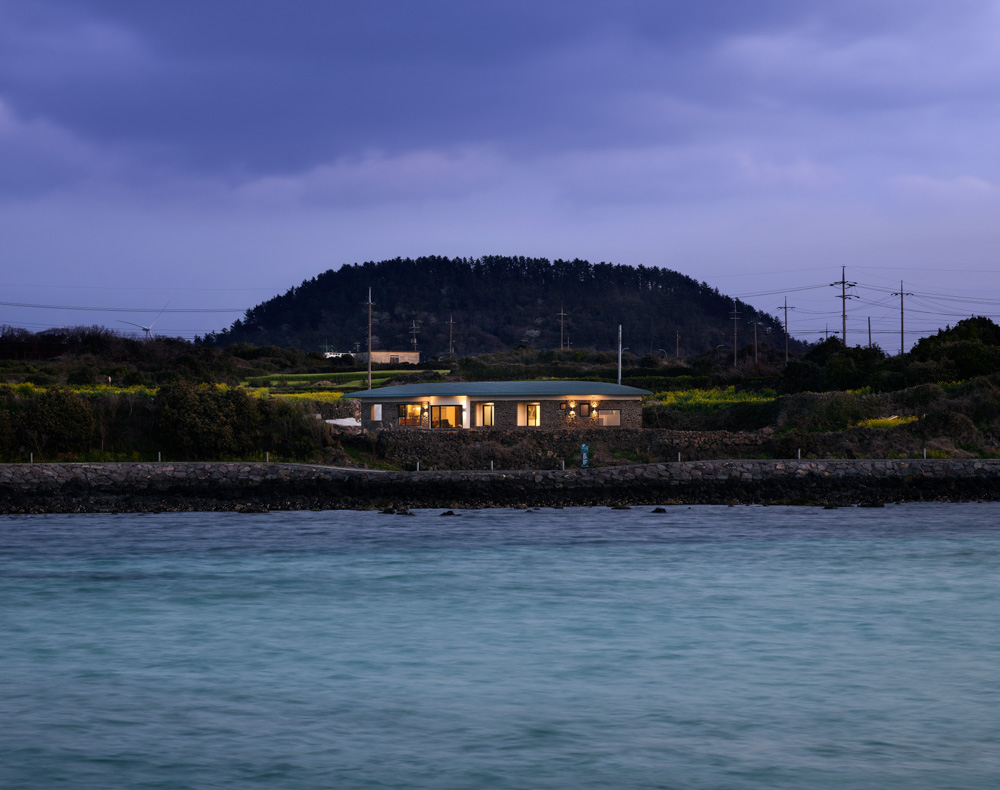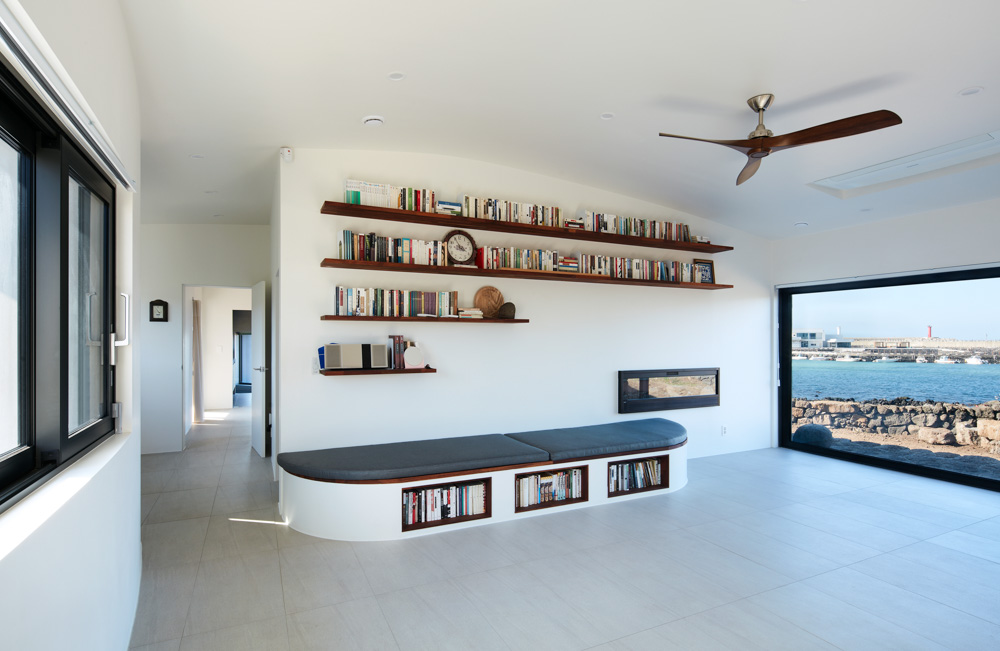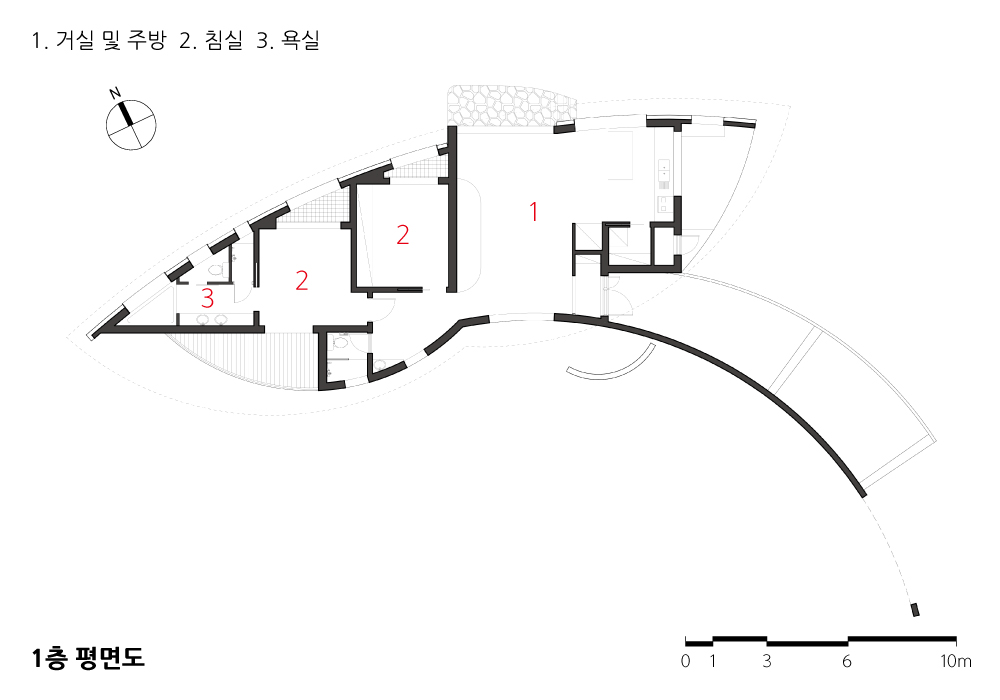2023. 1. 30. 09:18ㆍ회원작품 | Projects/House
CASA GAIA

방금 화산의 분출이 끝난 듯 여기저기 화산의 흔적이 남아있는 제주도는 모성이 강하게 느껴지는 땅이다. 검은 흙과 코발트색 바다 그리고 강인하게 바다를 일구며 살아가는 해녀들이 하나의 풍경을 만들어주는 곳이다.
<까사 가이아>는 제주도 김녕, 바닷가에 지은 집이다. 북쪽으로는 김녕항이 보이고 남쪽으로는 고양이가 누워있는 형상이라는 둥그스름한 오름, 괴살메(묘산봉)가 배경이 되어주는 집이다. ‘가이아(Gaia)’는 그리스 신화 속 ‘대지의 여신’으로 ‘만물의 어머니’이자 ‘신들의 어머니’로 ‘창조의 어머니 신’이다. 모든 생명체의 모태인 대지를 상징하는 이름을 집에 붙인 것은, 이 집의 설계가 처음부터 끝까지 대지로부터 비롯되어 완성되었기 때문이다.
집 지을 터는 마치 누워 있던 괴살메의 고양이가 천천히 들을 건너고 2차선 도로를 넘어, 바다에 발을 담그기 위해 들어가기 전에 잠시 쉬는 곳처럼 바다에 바로 붙어있는 평온한 땅이었다. 말하자면 괴살메와 아주 부드러운 옥색의 바다 사이에 슬며시 끼어든 완충지대 같은 곳이었다. 그리고 사람들이 제주시내에서 김녕리 안쪽으로 이어지는 도로를 지날 때 자칫 바다를 가릴 수도 있는 위치였다.
건축주는 이 땅을 오랫동안 소유하고 있던 제주 토박이 부부다. 그들과 처음부터 의견이 맞았던 부분은, 제주 바닷가의 전망 좋은 곳에서 흔히 볼 수 있는 요란한 형태와 색채를 집어넣은 집은 결코 짓지 말자는 것이었다. 가장 중요한 것은 바다를 가리지 않으며 바닷바람에 견딜만한 집을, 오랫동안 그곳에 있었던 제주도의 돌처럼 단단하게 세우는 일이었다.
우선 두 개 층을 고려했던 집의 규모를 줄이고 단층으로 짓기로 했다. 지붕도 최대한 도로면보다 낮게 하여 바다를 향하는 시선을 막아서지 않도록 높이를 조절했다. 이왕이면 그 자리에 옛날부터 원래 있었던 제주도 집처럼 보이면 더 좋겠다고 생각했다.
그래서 건너편 김녕항에서 볼 때 오름처럼 보이도록 지붕 선을 완만하고 둥그스름하게 조정했다. 그리고 주변의 색들과 자연스러운 조화를 생각해서 바다를 향한 외벽에는 검은색 제주석을 붙였다. 반대로 도로에서 바다를 볼 때는 부드러운 곡선 가벽에서 이어지는 흰 벽과 바다의 연장처럼 보이는 쪽빛 지붕이 날개를 들며 경쾌하게 이어지도록 했다.
땅의 모양이 올록볼록한 비정형이라, 건물의 평면은 그 외곽선을 그대로 반영해서 모양을 잡았다. 언뜻 보면 심장 모양처럼 생긴 땅의 곡선을 따라 평면을 그리고 지붕을 얹었더니 부드러운 곡선의 입술 모양이 되었다. 흔치 않은 입지에 매혹적인 전망을 갖는 땅 위에 내려앉은 입술 모양의 지붕은 눈높이로 바라보는 지상에서는 인식되지 않는다. 하늘에서 내려다볼 때만 알 수 있는 그 형상이 마치 무수한 비바람을 견디며 살아온 제주도의 강인한 여성성을 상징하는 듯해서 그대로 발전시켰다.
용천수와 올레길이 이어지는 자리라 워낙 전망이 탁월해서 다른 용도에 대한 유혹이 없지 않았다. 그러나 처음부터 생각했던 주거의 용도만으로 공간을 구성했다. 주인이 집으로 들어와 일상의 휴식으로 들어간다는 단순한 동선을 반영해서, 동쪽 끝에는 집으로 들어오는 현관을, 서쪽 끝은 바다가 보이는 삼각형 모양의 욕실을 두었다.
나머지는 단출한 생활이 가능하도록 방 두 개와 거실, 주방 등의 일반적인 기능을 배치했다. 완만한 곡선의 벽으로 만들어진 내부 공간은 안온한 어머니의 품처럼 따뜻하고, 바다와 오름 사이를 넘나들며 오가는 햇빛과 바람과 바다라는 제주의 자연으로 채워졌다.

Jeju Island, which has traces of volcanoes here and there as if it had just finished erupting, is a land where maternal nature is strongly felt. It is a place where a combination of black soil, cobalt-colored sea, and haenyeo (female diver), who live strongly in the sea, create a landscape.
Casa Gaia was built on the coast in Gimnyeong, Jeju Island. To the north, you can see Kimnyeonghang Port, and to the south, a roundish oreum (volcanic cone) called Goesalme (Mosanbong) works as a backdrop to the site. Gaia is the Greek mythical goddess of the earth, the mother of all things and the mother of the gods, and the mother of creation. The house was named after the god to symbolize the earth, the origin of all living things, because the design of this house began and ended with the awareness of the earth and site.
The site of the house was a tranquil land that was directly attached to the sea as if it were a resting place before oreum (volcanic cone) crossed the fields and crossed the two-lane road to dip its feet in the sea. It was, so to speak, a buffer zone that slipped between the volcanic cone Goesalme and the very soft jade-colored sea. And it was a place where people could look to the sea as they passed the road leading to Gimnyeong-ri from Jeju City.
The client is a Jeju native couple who have long owned the land. What we agreed with the clients from the beginning was never to build a house with loud shapes and colors, which are unfortunately common in the scenic spots along the Jeju coast. The most important thing was to build a house that could withstand the sea breeze, like the old stones of Jeju Island.
First of all, we decided to reduce the size of the house, which had been originally considered as two floor structure. The height of the roof is lowered so it does not block the view toward the sea from the adjacent road. We thought it would be better if the designed house looked like an old residence of Jeju Island.
Thus, the roof line is gentle and curvaceous to look like an ascending line when viewed from the opposite port of Kimnyeong. Also, the outer wall facing the sea is decorated with black Jeju stones, considering the natural harmony with the surrounding colors. On the contrary manner, when looking at the sea from the road, the white wall that runs from the soft curved wall and the gray roof that looks like an extension of the sea were made to lift its wings and make light connection.
The floor plan of the building was shaped by offsetting the outline of the irregular shaped ground. Offsetting heart-shaped site resulted a roof in a smooth curve of lips. The lip-shaped roof is not recognizable on the ground at eye level. The figure, which can only be seen from the sky, seemed to symbolize the strong femininity of Jeju Island, which endured countless rain and wind. Reflecting the simple movement of the owner entering the house for daily rest, the entrance to the house was placed at the east end, and a triangular bathroom with an ocean view at the west end. The rest are two rooms, a living room, a kitchen, and other general functions for a simple life. The interior space made of a gentle curved wall is warm like a calm mother's arms, and is filled with the sun, wind and sea that is the nature of Jeju.









| 까사 가이아 설계자 | 임형남 _ 건축사사무소 가온건축 감리자 | 임형남 _ 건축사사무소 가온건축 시공사 | (주)스타시스 건설 설계팀 | 노은주, 손성원, 이성필, 김래연 대지위치 | 제주특별자치도 제주시 구좌읍 김녕리 주요용도 | 단독주택 대지면적 | 1,012.00㎡ 건축면적 | 135.72㎡ 연면적 | 135.72㎡ 건폐율 | 14.12% 용적률 | 14.12% 규모 | 지상 1층 구조 | 철근콘크리트조 외부마감재 | 스터코, 돌붙임, 징크지붕 내부마감재 | 벽지마감, 타일마감 설계기간 | 2018. 11 ~ 2019. 04 공사기간 | 2019. 04 ~ 2020. 03 사진 | 김용관 구조분야 : 김앤이 구조 컨설턴트 기계설비·전기·소방분야 : 협신설비 |
CASA GAIA Architect | Lim, Hyoungnam _ studio_GAON Supervisor | Lim, Hyoungnam _ studio_GAON Construction | Starsis Project team | Roh, Eunjoo / Son, Seongwon / Lee, Sungpil / Kim, Laeyeon Location | Gimnyeong-ri, Gujwa-eup, Jeju-si, Jeju-do, Korea Program | House Site area | 1,012.00㎡ Building area | 135.72㎡ Gross floor area | 135.72㎡ Building to land ratio | 14.12% Floor area ratio | 14.12% Building scope | 1F Structure | RC Exterior finishing | Stucco, Stone, Zinc roofing Interior finishing | Wallpaper, Tile Design period | Nov. 2018 ~ Apr. 2019 Construction period | Apr. 2019 ~ Mar. 2020 Photograph | Kim, Youngkwan Structural engineer | Kim&Lee Structural Consultant Mechanical·Electrical·Fire engineer | Hyupsin |
'회원작품 | Projects > House' 카테고리의 다른 글
| 이이헌(怡里軒) 2021.2 (0) | 2023.01.31 |
|---|---|
| 슬로우 하우스 2021.2 (0) | 2023.01.31 |
| 노을집 2021.1 (0) | 2023.01.30 |
| 인천 서창동 A.A.W 2021.1 (0) | 2023.01.30 |
| 오유당 2021.1 (0) | 2023.01.30 |

