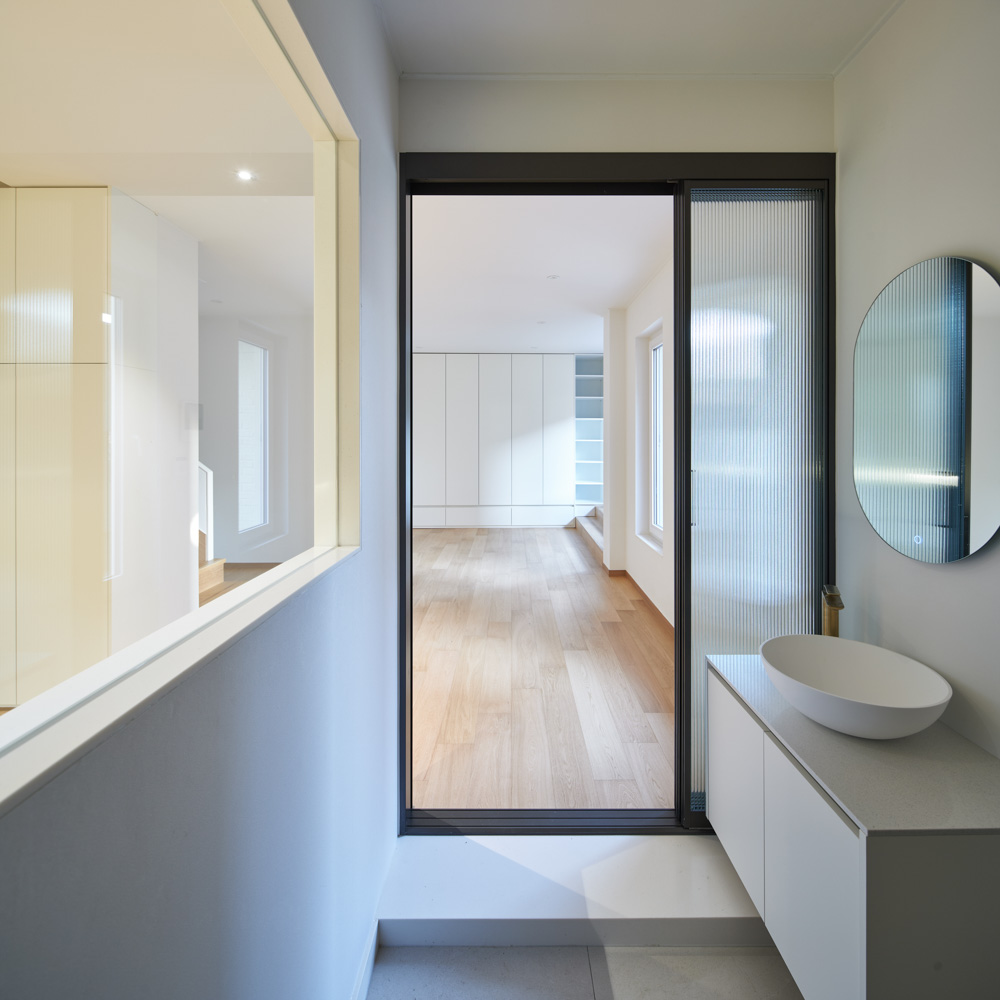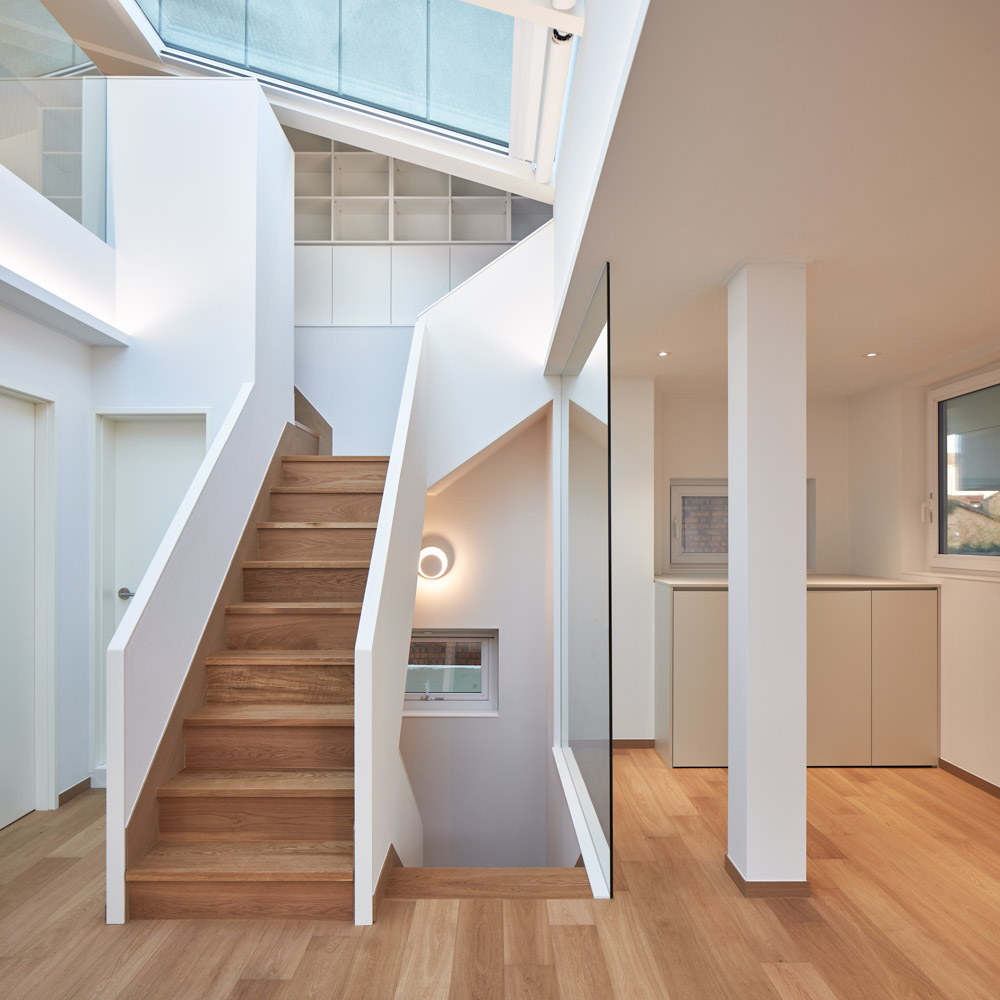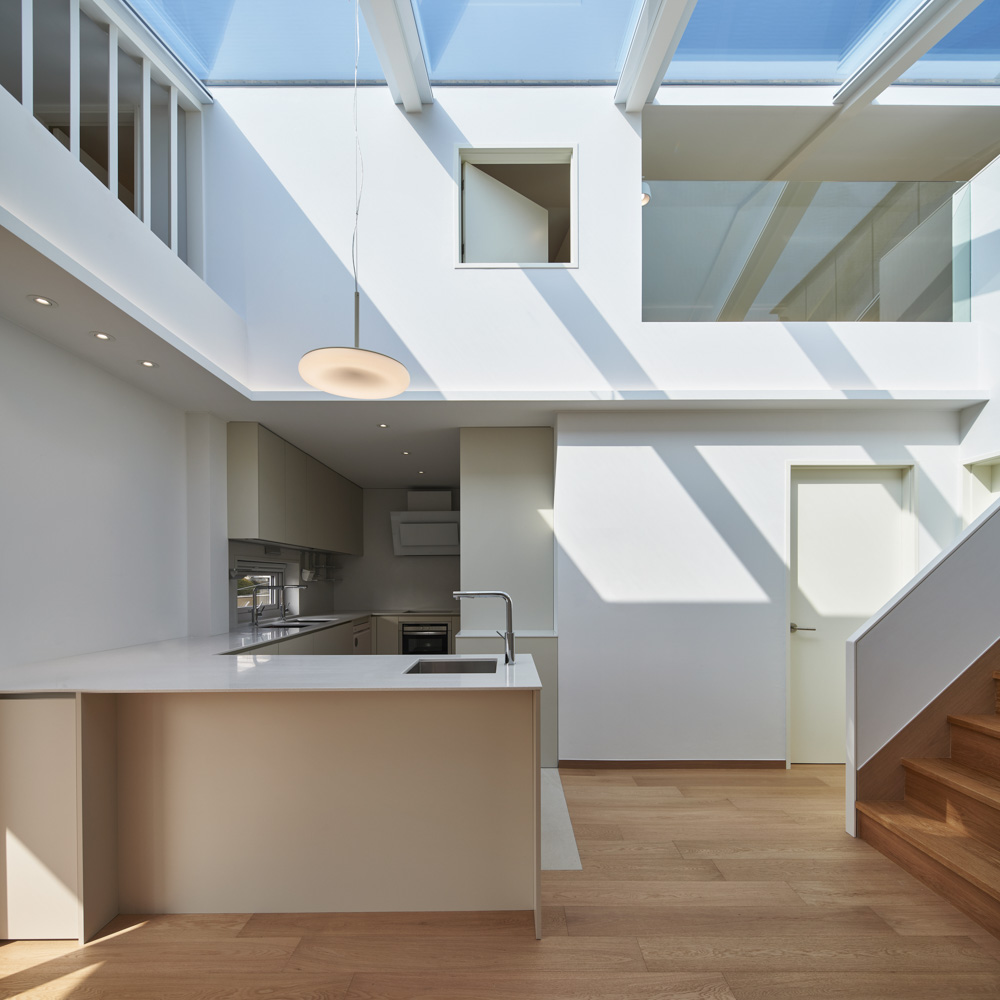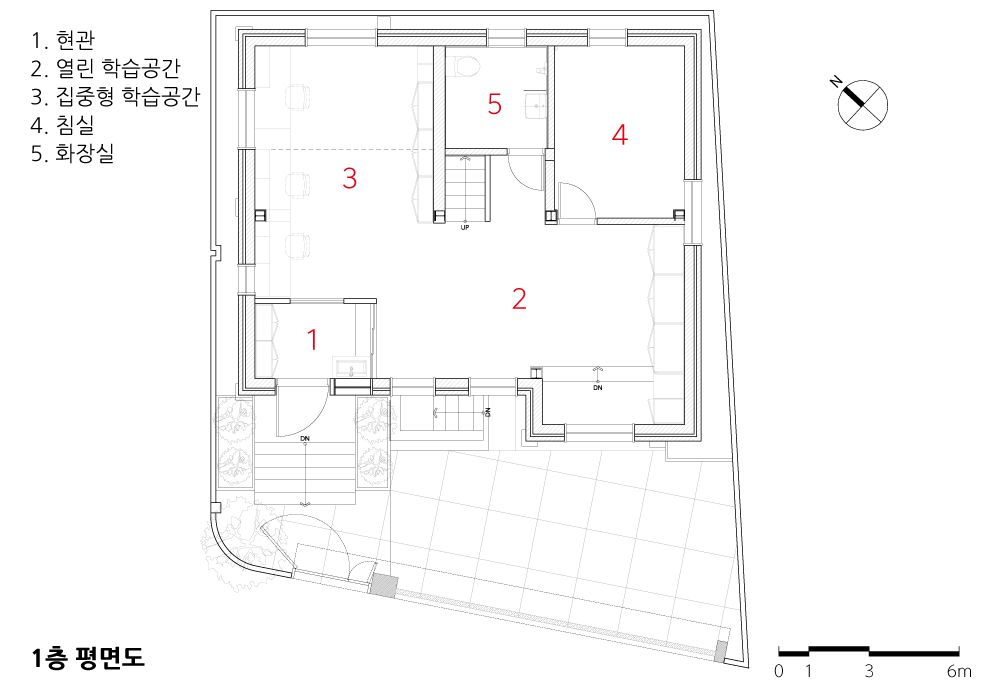2022. 11. 14. 16:37ㆍ회원작품 | Projects/House
Yenhuidong House

오래된 단독주택의 새 옷 갈아입기
연희동 주택은 준공된 지 꽤 오래된 집이다. 건축주 부부는 오래된 집의 매력에 끌려 신축하지 않고 살기로 결심했다고 한다. 하지만 3명의 아이들과 부부가 함께 생활하기에는 공간이 다소 작고, 공간의 크기에 비하여 방의 개수가 많아서 실내는 어둡고 답답한 느낌이다. 가족들은 밝은 집, 공부하기 좋은 카페 같은 집, 함께 시간을 보낼 수 있는 마당이 있는 집을 원했다. 일주일에 1회, 가끔은 2회의 회의와 매 회의 때마다 5명의 클라이언트의 요구사항이 바뀌기는 했지만, 회의가 거듭될수록 집에 대한 기대로 가득 차는 가족들의 모습을 보면서 기꺼이 즐겁게 진행할 수 있었던 프로젝트였다.
고정관념 깨기
지상 1층에는 거실과 주방이 있고, 2층에는 침실이 있는 보편적인 평면조닝을 가족들의 생활 패턴에 맞추어 과감하게 변경하였다. 유치원, 초등학생인 3명의 자녀들이 향후 6여 년 동안은 함께 공부하며 지낼 것을 예상하여 1층의 방들을 과감하게 없애고 오픈형 학습공간으로 계획하였으며, 가족생활의 중심 공간인 주방과 거실을 2층으로 이동시켰다. 거실과 면한 햇빛이 잘 드는 발코니에는 폴딩도어를 설치하여 거실의 시각적·공간적 확장을 꾀하였다.
입체적 공간 활용
현재 가지고 있는 공간의 물리적 한계를 리모델링으로 얼마나 극복할 수 있을까? 작은 집을 활용하는 방법은 각 공간의 크기를 콤팩트하게 계획하고 사이 공간을 입체적으로 활용하는 것이다. 1층의 방을 없애면서 아이들의 침실이 사라졌다. 사라진 침실을 되찾기 위해서 우리는 1.5층을 계획하였다. 열린학습공간의 일부 천장고를 낮춰 계단참에서 들어갈 수 있는 작은 침실을 만들고, 넓은 접이식 창문을 설치하여 낮 시간에는 문을 열어두어 시각적으로 답답함을 없애고, 밤 시간에는 닫아 아이들만의 침실로 계획하였다. 가족들이 많은 시간을 보내는 2층 거실과 주방의 낮은 천장고와 채광 문제를 개선하기 위해서 기존 평지붕 일부를 철거하여 박공지붕을 만들고 천창을 설치해 수직적으로 열린 공간으로 계획하였다. 그리고 그 사이에 생긴 다락 공간을 활용하여 서재를 만들었다. 높이가 낮아서 더 재미있는 서재는 가족들의 최애 공간이 되었다고 한다. 입체적 공간 활용은 작은 집의 면적을 심리적으로 2배쯤 더 넓혀 주는 효과를 준다.
하늘이 보이는 집
아파트와 다른 단독주택의 가장 큰 공간의 차이는 지붕, 옥상이 있다는 것이다. 특히 박공지붕은 단독주택의 정체성을 가장 잘 드러내는 요소일 것이다. 박공지붕으로 인한 높은 천장고, 다양한 공간감과 더불어 박공지붕에 천창을 계획하여 풍부한 빛을 집안으로 끌어들이고, 햇빛이 만드는 시시각각 다른 그림자를 경험할 수 있도록 하였다. 기존에 옥상으로 올라가는 방법은 좁고 가파른 외부계단을 이용하는 것이었다. 그래서 좋은 뷰를 가지고 있으며 작은 마당을 대체할 수 있는 공간임에도 불구하고 거의 사용을 하지 못하고 있었다. 실내에서 계단을 만들어 접근성을 향상시키고, 가족들의 작은 정원을 꾸며 하늘과 계절의 변화를 경험할 수 있도록 하였다.

An old detached house, changing into new clothes
The house in Yeonhui-dong was built a long time ago. Since the allure of the old house drew the client couple, they decided to live there instead of building a new house. However, the space was small for the couple with three children, and the number of rooms was too many compared to the size of the space, making the interior look dark and stuffy. The family wanted a bright home, a cafe-like home where they could study, and a home with a yard where they could spend time together. It was a project we were happy to carry out, seeing the family full of expectations for their home as meetings progressed, although the five clients changed their requirements every meeting once a week or sometimes twice.
Breaking stereotypes
To fit the family’s lifestyle, we boldly changed the standard floor plan zoning with a living room and a kitchen on the first floor and a bedroom on the second floor. Anticipating that three kindergarten and elementary school children will study and spend together for the next six years, the rooms on the first floor were boldly removed and planned as an open learning space. A kitchen and a living room, the central areas of family life, were moved to the second floor. A folding door was installed on the sunny balcony facing the living room to expand the living room visually and spatially.
Utilizing three-dimensional space
How much can we overcome the physical limitations of the current space through remodeling? The way to utilize a tiny house is to plan the size of each area compactly and use in-between spaces three-dimensionally. For example, the children's bedrooms disappeared as the rooms on the first floor were removed. This house is designed to have a 1.5th floor to have the lost bedrooms. The ceiling height of the open learning space was somewhat lowered to make a small bedroom accessible from the landing, with a wide folding window that is open during the daytime not to look stuffy and closed at night to serve as the children's bedroom. To improve the low ceiling height and lighting in the living room and the kitchen on the second floor, where their family spends a lot of time, part of the existing flat roof was demolished to make a gable roof, with a skylight to create a vertically open space.
Meanwhile, we made a study using the attic space created in between. They said that the study, which is far more interesting because of its low height, has become a favorite space for the family. Moreover, the effective utilization of three-dimensional space helps the area of a small house to look bigger twice, psychologically.
A house with a panoramic view of the sky
The biggest spatial differences between apartments and detached houses are roof and rooftop. In particular, the gable roof would be a factor that best reveals the identity of detached houses. In addition to the high ceiling resulting from the gable roof and various senses of space, a skylight on the roof would secure an abundance of daylight in the house and allow one to experience the different shadows created by sunlight every moment. The previous way of going up to the roof was to use the narrow and steep outdoor stairs, so it was rarely usable, although it has a good view and is a space that can replace a small yard. Indoor stairs would improve accessibility, and a small family garden would allow the family to enjoy watching the sky and the changing seasons.








| 연희동 주택 설계자 | 노영자 _ 건축사사무소 엘아이엠 건축주 | 박기운 감리자 | 건축사사무소 엘아이엠 시공사 | 클로버 스페이스 디자인 설계팀 | 황인용 설계의도 구현 | 건축사사무소 엘아이엠 대지위치 | 서울특별시 서대문구 연희로11라길 64 주요용도 | 단독주택 대지면적 | 114.40㎡ 건축면적 | 57.26㎡ 연면적 | 121.73㎡ 건폐율 | 50.00% 용적률 | 97.74% 규모 | B1F - 2F 구조 | 연와조 외부마감재 | 외단열공법(CPSCOAT) FLEX-NC622 내부마감재 | 원목마루, 석고보드 위 친환경페인트 설계기간 | 2020. 05 - 2020. 10 공사기간 | 2020. 11 - 2021. 02 사진 | 이한울 구조분야 : 전우구조 조경분야 : 에드워드 오 |
Yenhuidong House Architect | Roh, Youngja _ Architects LIM Client | Park, Ki-un Supervisor | Roh, Youngja / LIM Architects Construction | Clover Space Design Project team | Hwang, Inyong Design intention realization | Architects LIM Location | 64, Yeonhui-ro 11ra-gil, Seodaemun-gu, Seoul, Korea Program | Single Family House Site area | 114.40㎡ Building area | 57.26㎡ Gross floor area | 121.73㎡ Building to land ratio | 50.00% Floor area ratio | 97.74% Building scope | B1F - 2F Structure | Built of Brick Exterior finishing | CPSCOAT FLEX-NC622 Interior finishing | Wood flooring, Eco-friendly paint finish above Gypsum board Design period | May 2020 - Oct. 2020 Construction period | Nov. 2020 - Feb. 2021 Photograph | Hanul Lee Structural engineer | JEON AND PARTNERS Landscape engineer | Edward, Oh |
'회원작품 | Projects > House' 카테고리의 다른 글
| 스몰앤빅하우스 2018.03 (0) | 2022.11.30 |
|---|---|
| 포옥 2022.11 (0) | 2022.11.14 |
| 약사동 단독주택 2022.11 (0) | 2022.11.14 |
| 테트리스하우스 2022.11 (0) | 2022.11.14 |
| 연가 2018.02 (0) | 2022.11.09 |

