2023. 1. 31. 09:14ㆍ회원작품 | Projects/House
HAUS ON THE HILL
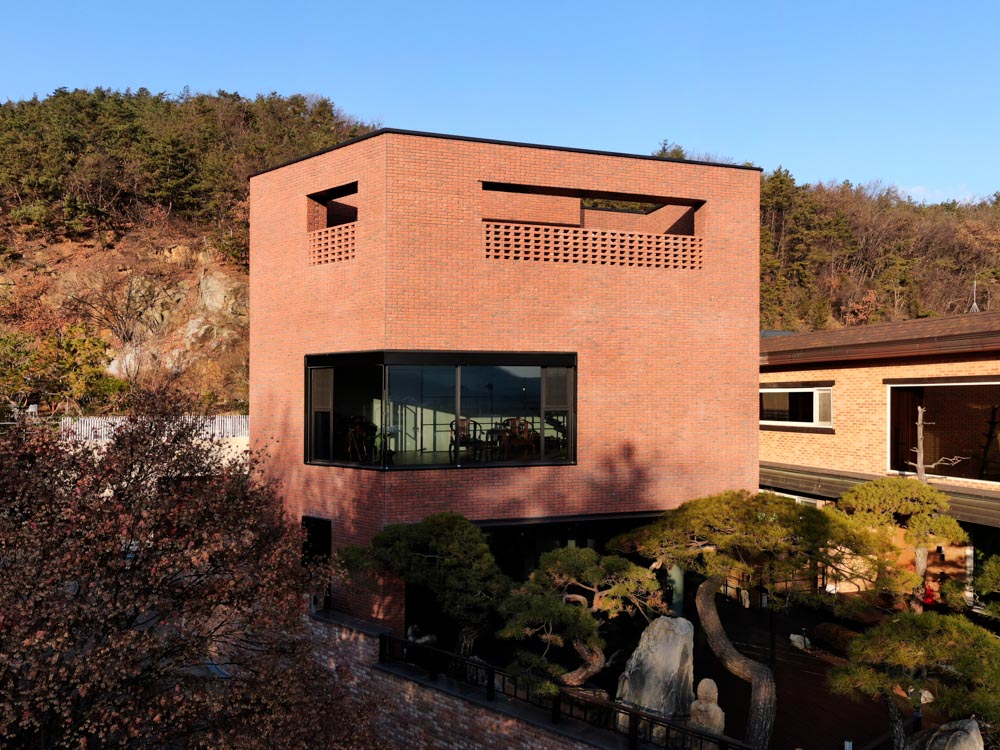
본 프로젝트는 기존 주택에 별동으로 수평 증축하는 프로젝트이다. 구축이 주된 주거공간으로서 기존의 기능을 그대로 수용하고, 증축동은 건축주의 취미공간과 휴식공간, 게스트공간으로서 역할하는 프로그램이다.
기존의 전체 대지가 유려한 산세를 배경으로 한 경사지에 위치하고 있고, 조망의 가치가 극대화된 곳이다. 따라서 내부 공간에서 그러한 뷰의 가치를 고양시키기 위해서 수직 동선을 배면으로 배치하였고, 개구부 또한 전면부로만 집중하여 동선상에 컨트라스트를 부여하여 설계하였다.
기존 주택에 애정을 갖고 있는 건축주를 위하여 입면과 공간의 연속성을 부여하려고, 개구부의 형상(모서리창)과 위치와 규격을 유사하게 계획하였다.
후면부 입면은 매우 솔리드하게 구축하여 매스의 존재감을 밀도있게 구성하려하였다.
대지의 대문 출입구 위치 또한 변경하여 구축과 증축의 사이로 출입구를 변경하여 재구성하였다. 건축주는 대지에 들어오면서 구축의 주공간과, 증축의 부공간 사이에서 동선을 선택할 수 있다.
1층은 여러 사람들과 식사를 할 수 있는 거실로써 창호를 개방하면 전면의 넓은 데크 마당으로 내외부 공간이 혼합될 수 있도록 단차없는 연속성의 성격을 극대화할 수 있도록 계획하였다. 2층으로 가는 계단은 ‘ㄷ’형강을 캔틸레버로 구축하여 수직 동선의 긴장감을 부여하고자 하였다. 조경과 내부 인테리어 및 가구 집기도 건축주의 고유한 감성과 안목을 반영하여 구성하였다.
옥상정원에서는 전면의 도시와 자연의 혼합된 풍경을 차경하여, 한폭의 풍경화를 바라보는 경험을 부여하려 의도하였다.
건축주가 새로이 증축된 건축공간에서 삶의 풍요로움과 농밀한 가치를 누리며 살아갈 수 있기를 바란다.
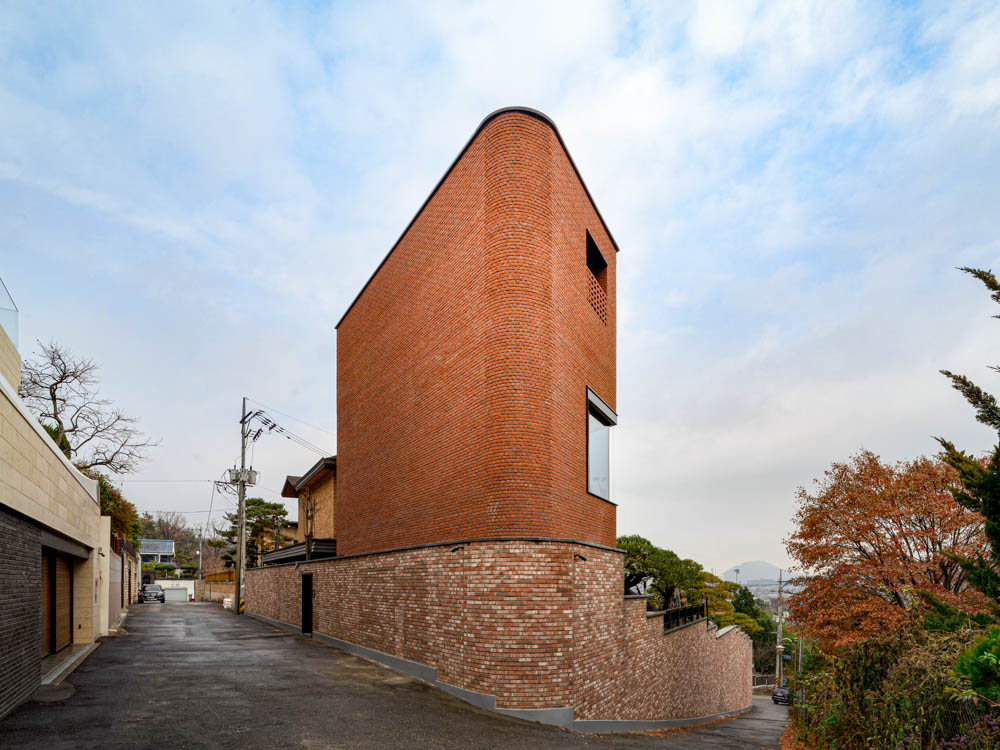
This project is to build a horizontal extension to the existing house. It is a program that accepts the existing building’s primary functions as a residential space and creates an annex to serve as a space for the client’s hobby and rest and guests.
The entire site covers the slope with a beautiful mountain landscape in the background, where the site's view value is in maximum. Therefore, the vertical circulation stands behind the building to enhance the view value of the interior space. The opening was also designed to contrast the movement line by concentrating only on the façade.
The shape of the opening (corner window), location, and dimensions was similarly planned to give the continuity of elevation and space for the client who has affection for the existing house.
The rear elevation was built to be very solid to construct the presence of mass completedly.
We also relocated the main entrance of the site to be between the existing house and the annex. As the client enters the site, he can select a circulation path between the old building's main space and the extension's secondary space.
The first floor is a living room to dine with many people. We intended that with the open windows, the interior and exterior spaces were combined with an expansive deck yard in the front to maximize continuity without floor difference. The stairs to the second floor were constructed with a cantilever made of 'ㄷ-shaded' section steel to tension the vertical movement line. The landscaping, indoor interior, and furniture were built by reflecting the client's unique sensibility and discernment.
The rooftop garden was intended to view a landscape painting by borrowing the city's varied scenery and nature in the foreground.
Hopefully, the client will live an affluent life and a dense value in the newly extended architectural space.
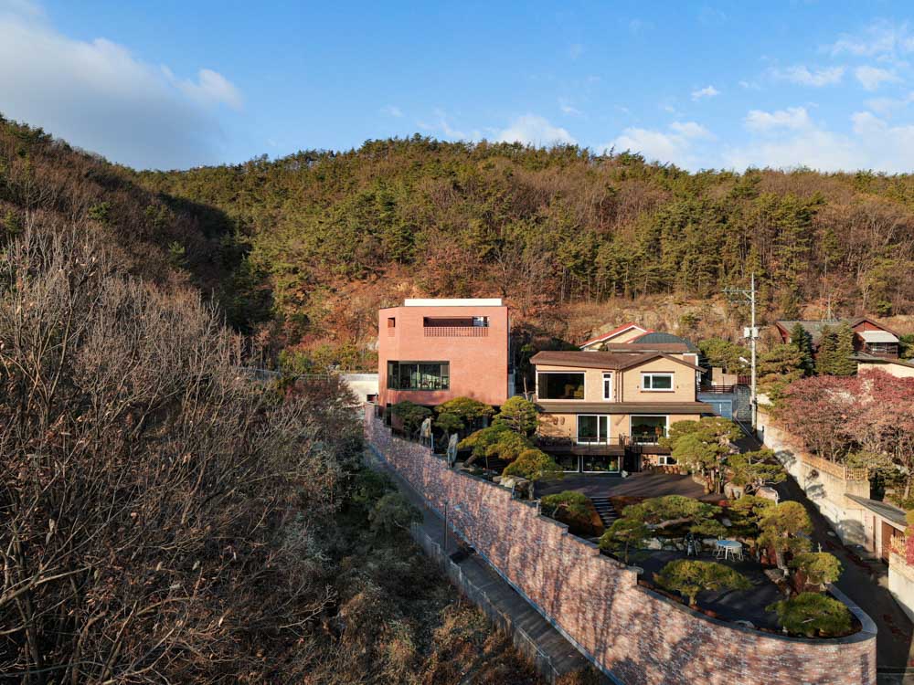
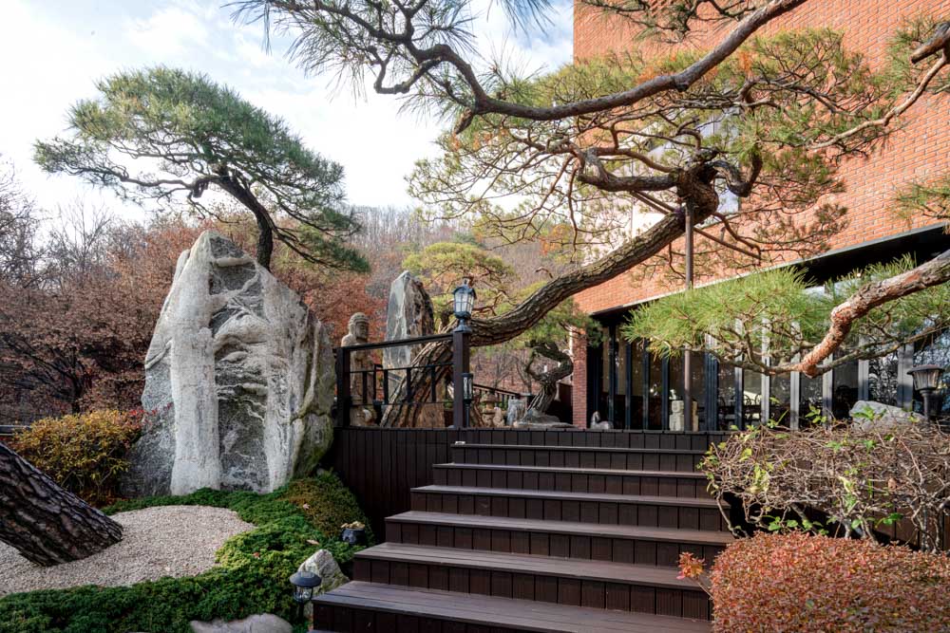
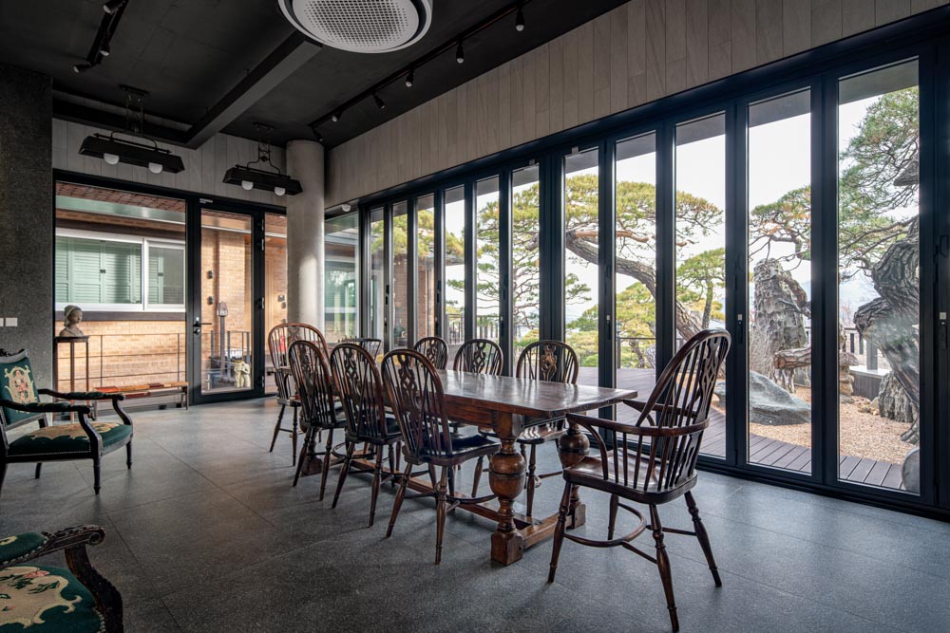
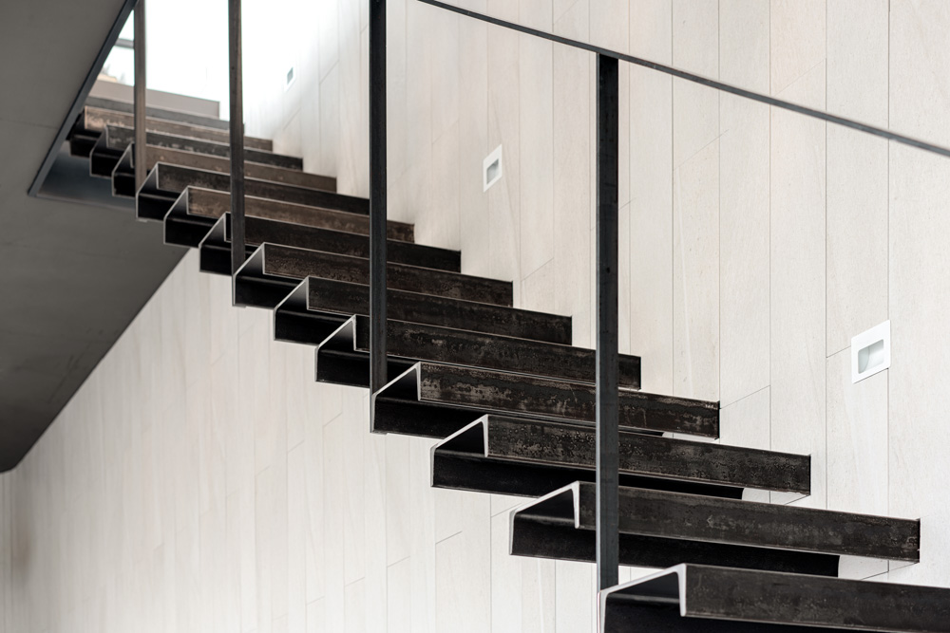
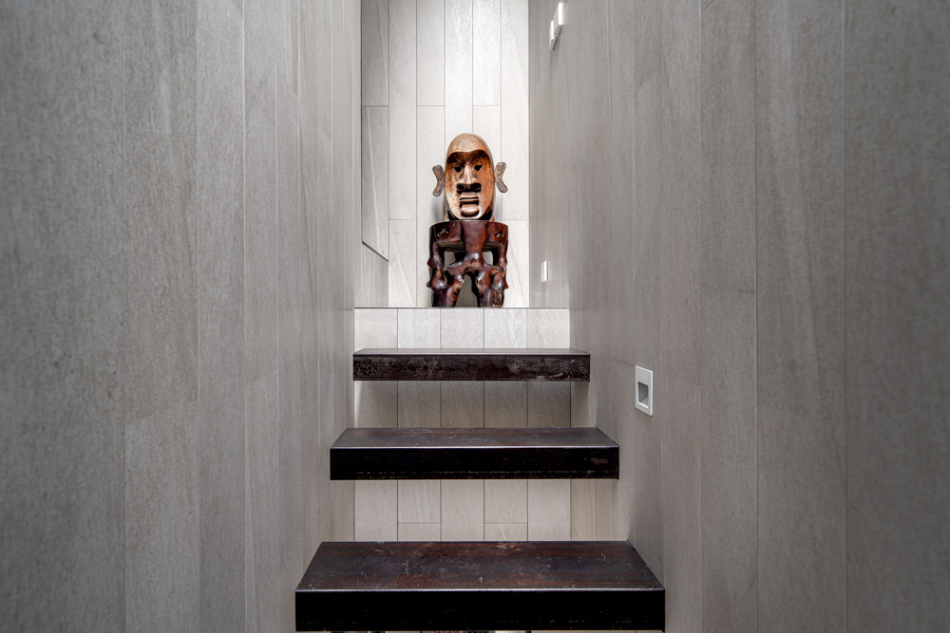
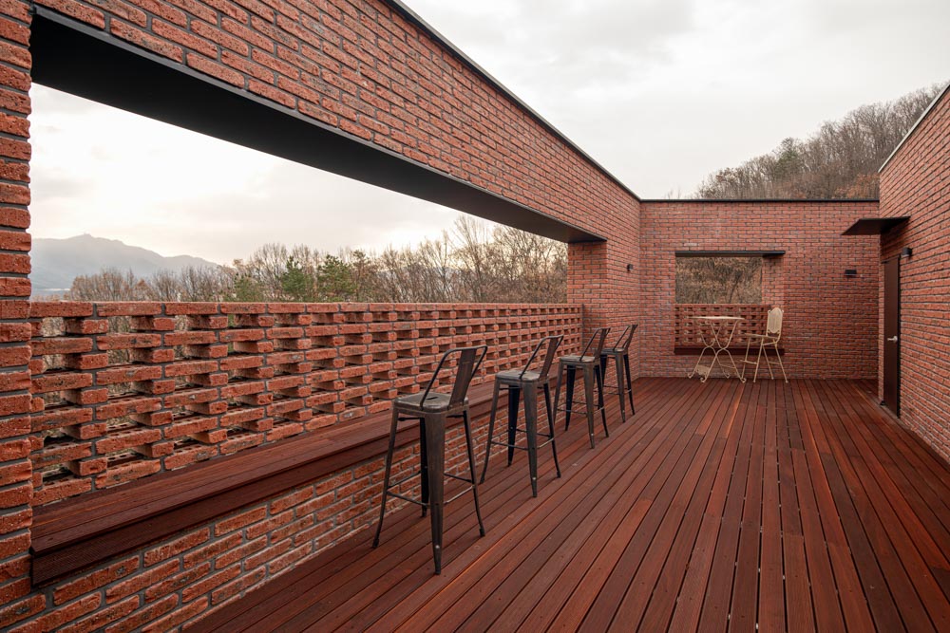
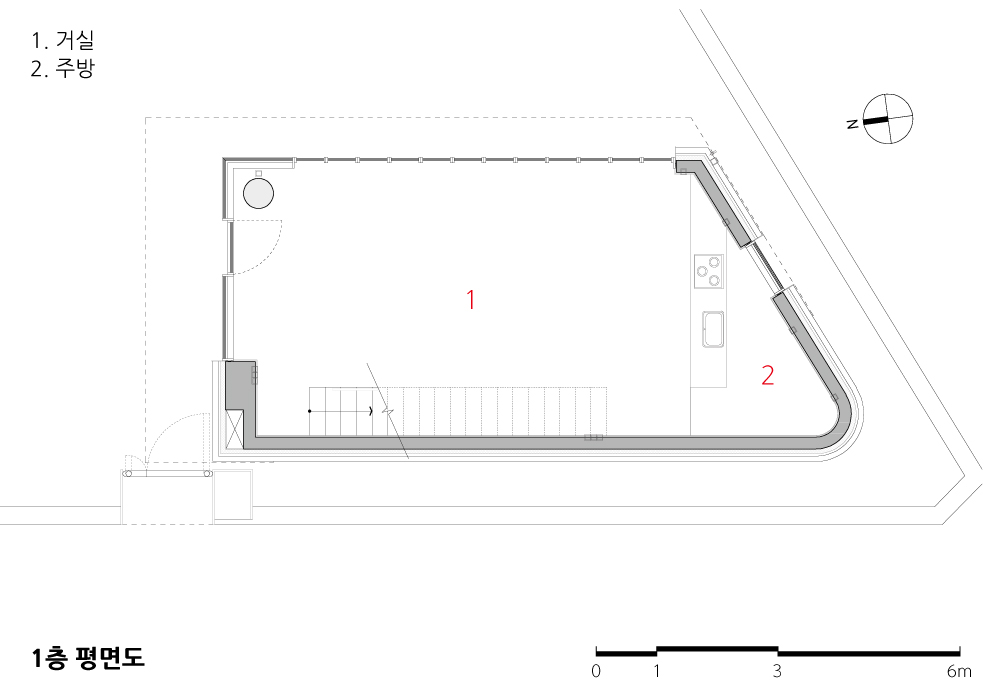
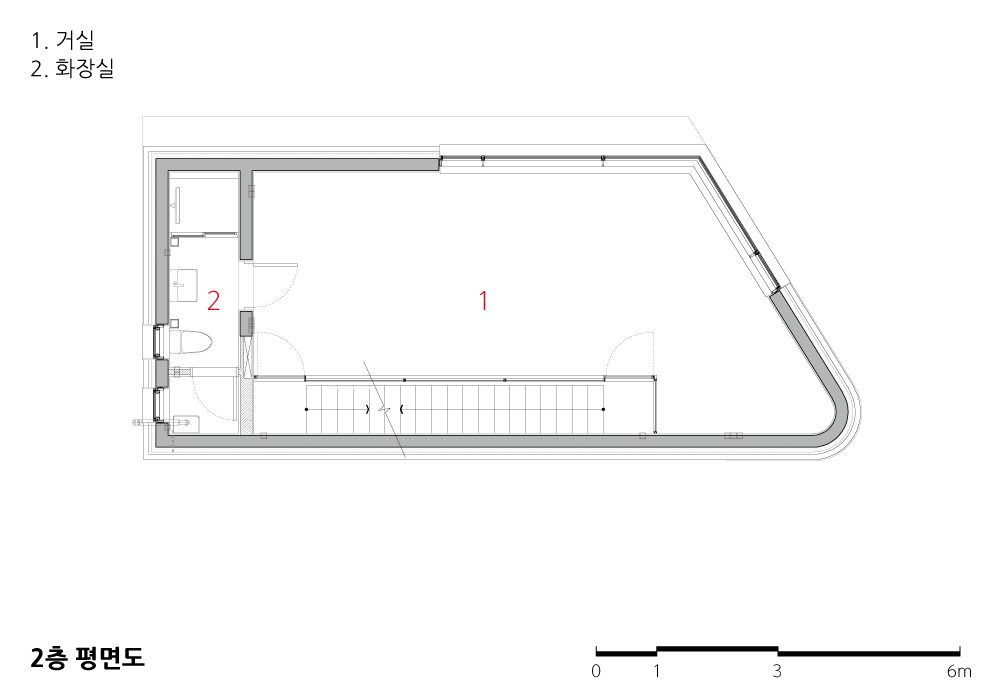
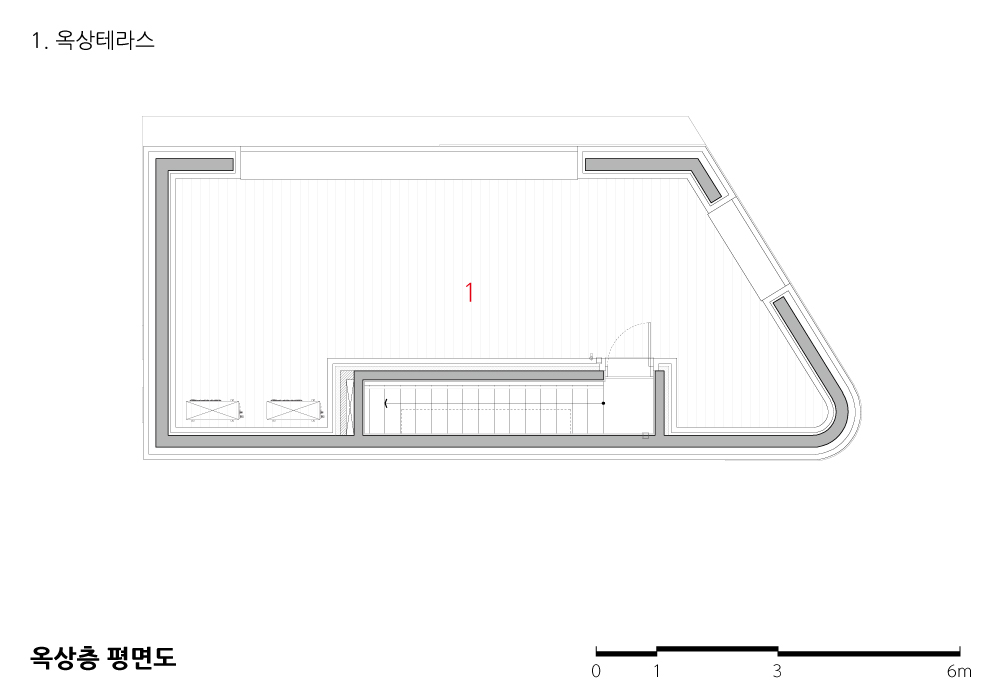
| HAUS ON THE HILL 설계자 | 이근식 _ (주)엘케이에스에이 건축사사무소 감리자 | 이근식 _ (주)엘케이에스에이 건축사사무소 시공사 | (주)떼오종합건설 설계팀 | 배춘근 대지위치 | 경기도 과천시 주요용도 | 단독주택 대지면적 | 669.00㎡ 건축면적 | 144.63㎡ 연면적 | 478.84㎡ 건폐율 | 21.62% 용적률 | 34.32% 규모 | 지하 1층, 지상 2층 구조 | 철근콘크리트구조 외부마감재 | 치장벽돌 내부마감재 | 화강석, 노출콘크리트 치장, 석고보드 위 페인트 설계기간 | 2018. 12 ~ 2019. 02 공사기간 | 2019. 05 ~ 2019. 12 사진 | 구의진 구조분야 : SDM구조 기계설비분야 : 하이텍엔지니어링 전기분야 : 하이텍엔지니어링 소방분야 : 하이텍엔지니어링 |
HAUS ON THE HILL Architect | Lee, Keunsik _ LEE KEUN SIK Architects Supervisor | Lee, Keunsik _ LEE KEUN SIK Architects Construction | THEO Construction Project team | Bae, Choonkun Location | Gwacheon-si, Gyeonggi-do, Korea Program | Private house Site area | 669.00㎡ Building area | 144.63㎡ Gross floor area | 478.84㎡ Building to land ratio | 21.62% Floor area ratio | 34.32% Building scope | B1F - 2F Structure | RC Exterior finishing | Red brick Interior finishing | Exposed concrete, Granite, Gypsum board Design period | Dec. 2018 ~ Feb. 2019 Construction period | May 2019 ~ Dec. 2019 Photograph | Gu, Uijin Structural engineer | SDM Mechanical engineer | HITEC ENGINEERING Electrical engineer | HITEC ENGINEERING Fire engineer | HITEC ENGINEERING |
'회원작품 | Projects > House' 카테고리의 다른 글
| 의귀하루 2021.3 (0) | 2023.02.01 |
|---|---|
| 해온안 2021.3 (0) | 2023.02.01 |
| 오래된 새로움(진월동 413-1 리모델링) 2021.2 (0) | 2023.01.31 |
| 이이헌(怡里軒) 2021.2 (0) | 2023.01.31 |
| 슬로우 하우스 2021.2 (0) | 2023.01.31 |

