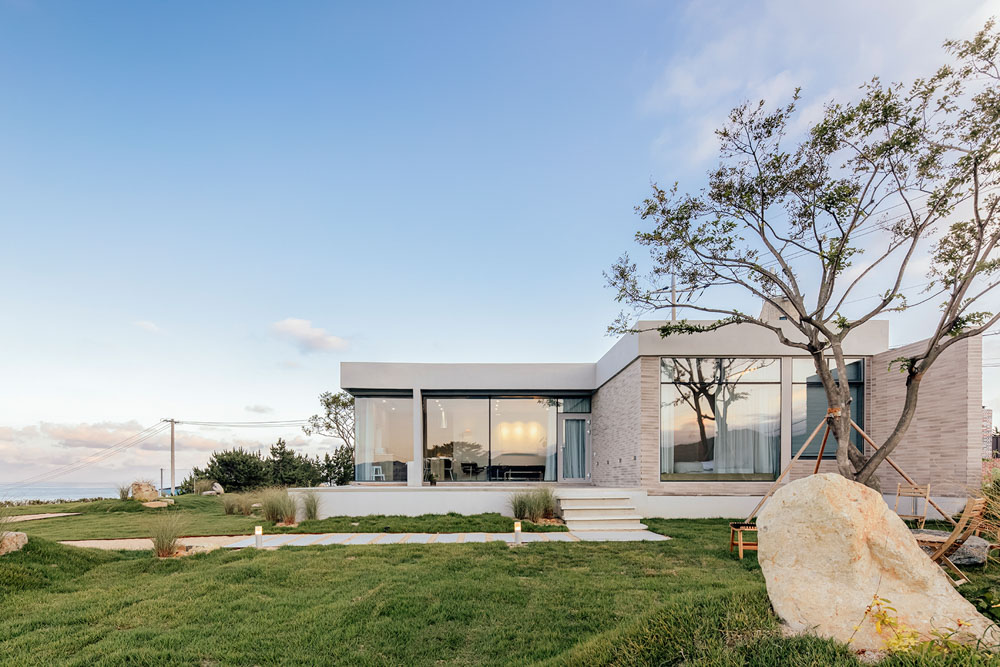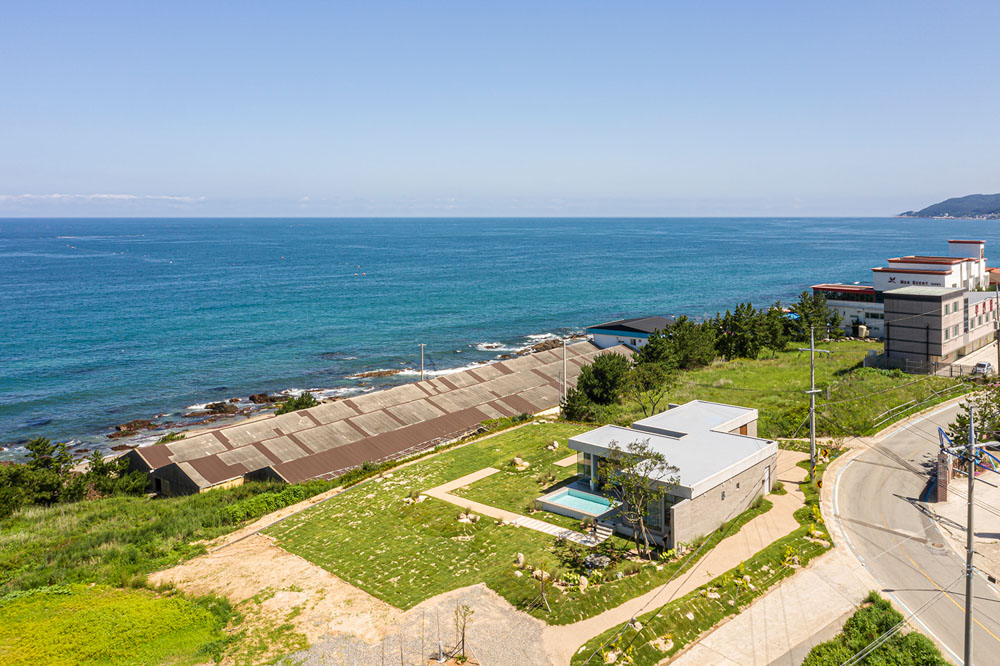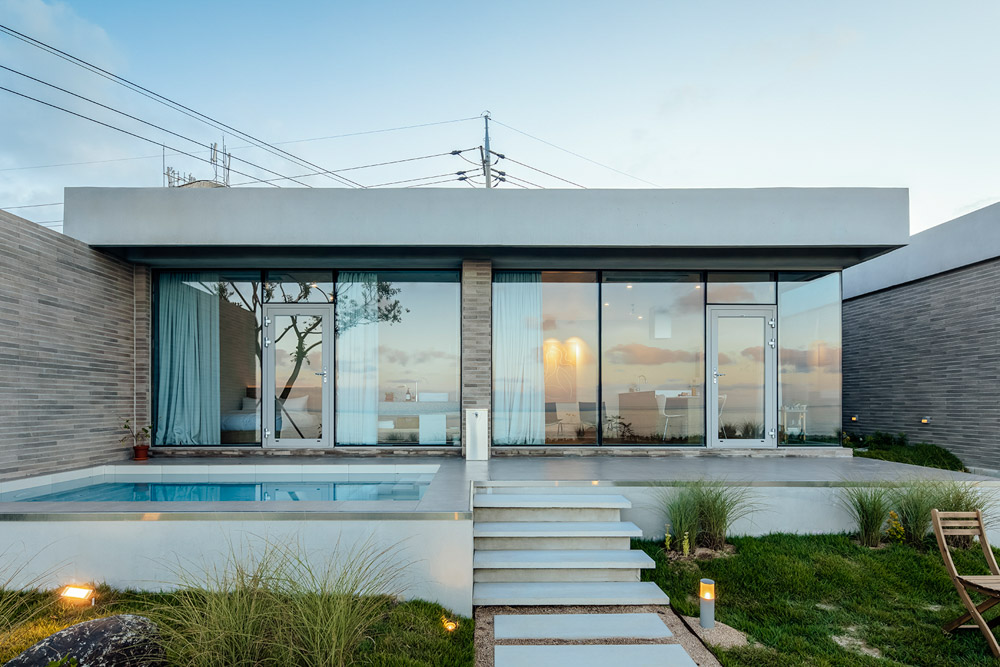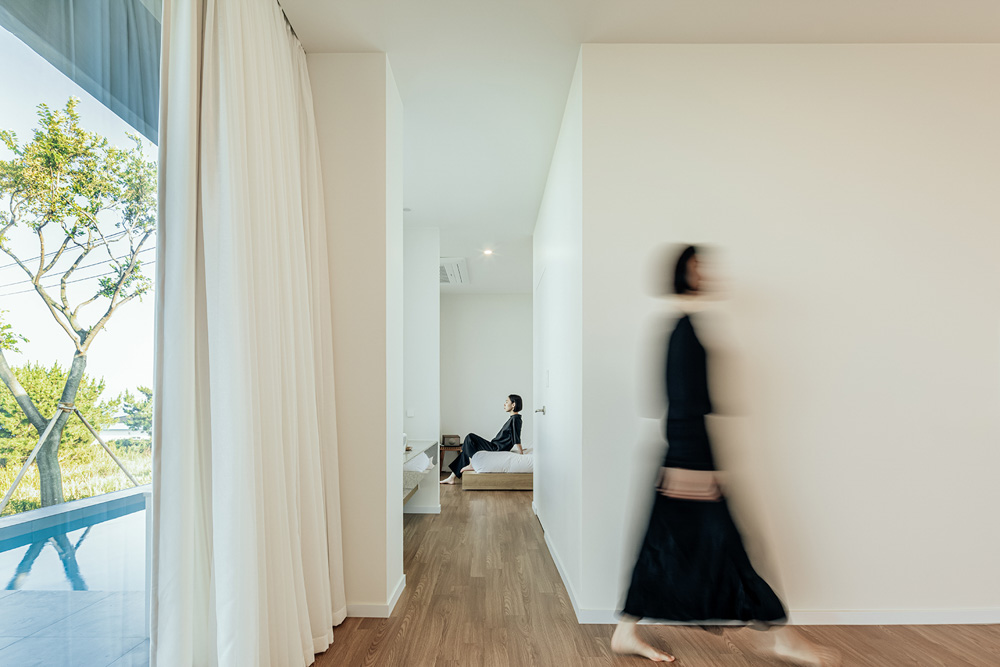2023. 2. 1. 09:11ㆍ회원작품 | Projects/House
HAEONAN

바다 언덕 위 온기가 가득한 집
해온안은 경북 영덕 고래불해수욕장 끝자락에 위치한 농어촌민박이다. 여행을 즐겨하던 건축주는 간직해오던 꿈을 고향인 영덕에서 소박하게 시작하길 원했다.
동해 바다를 마주하고 있는 언덕 위 양지바른 대지는 고래가 노는 모습에서 유래된 ‘고래불’이라는 지역의 명칭처럼 수평선 말고는 아무것도 보이지 않을 만큼 근사한 전망을 품고 있는 언덕이다.
건물은 향후 증축을 고려해 서측 도로와 면한 대지 끝자락에 배치했다. 대지 안의 아늑한 분위기를 위해 최소한의 개구부를 가진 외벽으로 도로와 경계를 이루었고, 밝은 색 시멘트타일과 목재 대문은 따뜻한 첫인상을 풍긴다.
바다를 품은 집
해온안은 한 지붕 아래에 두 채로 나뉘어져 있다. 우선 작은 채는 거실과 방으로 구성된 33제곱미터 남짓한 공간으로, 수평선과 나란히 늘어놓은 방과 거실에서 바다를 여과 없이 즐길 수 있는 개방적인 공간이다.
반면에 큰 채는 4인 가족을 위한 공간이다. 대문을 따라 들어가면 작은 중정을 마주하게 되는데, 두 채 사이에 깊숙하게 들어와 비워진 공간으로 빛과 풍경이 스며든다. 건물의 가장 깊은 곳에 있는 작은 방에서도 중정을 경험할 수 있다.
내부로 들어가면 거실 너머로 정원과 해안선이 펼쳐져 있어 작은 채의 평면적인 풍경과는 사뭇 다르게 느껴진다. 거실의 바닥을 바깥의 기단으로 연장했고 이를 외벽으로 감싸 안아 풍경에 깊이감을 더했다.
대지의 완만한 경사부분에 기단을 만들고 그 위에 건물을 올렸다. 대지와의 경계이자 땅과 건물의 완충 역할을 한다. 기단에 물을 담아 수영장을 만들었고 그 아래는 불을 피울 수 있는 아늑한 공간을 마련할 수 있다.

A house on the sea hill, full of warmth
Heonan is a farming and fishing village homestay located at the end of Gyeongsangbuk-do Yeongdeok Goraebul beach. The owner who loved traveling wanted to plainly start his/her dream in the hometown of Yeongdeok. Fertile land on the hill, which is facing the Donghae sea, is a hill with beautiful scenery, nothing more than the horizontal line. It came from the name of the region 'Goraebul,' which means the playing of the whale.
The building is located at the end of the site, which is facing the west road, considering the extension afterward. It adjoins with the road with an outer wall with a minimal opening, and the bright cement tiles and wooden door give a warm atmosphere.
A house with a sea
Haeonan is separated into two under one roof. First, the smaller detached house is about 33㎡, a place with a living room and a room. It is an open place to enjoy the sea without any obstacles, with the room along the horizontal line.
However, the bigger detached house is a place for a family of four. When walking through the main entrance, you can encounter a small courtyard, it is an empty place deep between the two detached houses, so the light and the scenery fill in. You can experience the courtyard even in the small room in the deepest part of the building.
When you go inside, there is a garden and seashore over the living room, so it feels different from the smaller detached house's flat scenery. The living room floor is extended to the outer stereobate and surrounded by the outer wall, adding a deepness to the scenery.
Formed a stereobate on the gentle slope of the land and constructed a building on it. It is a borderline between the site and absorbs the shock of the land and the building. Built a swimming pool, storing water in the stereobate, and you can form a cozy place to put a fire below.








| 해온안 설계자 | 신주영, 황현혜_건축사사무소 엠오씨 시공사 | 라이프이즈로맨스 대지위치 | 경상북도 영덕군 병곡면 병곡1길 25 주요용도 | 단독주택 대지면적 | 1,283.00㎡ 건축면적 | 144.82㎡ 연면적 | 144.82㎡ 건폐율 | 11.29% 용적률 | 11.29% 규모 | 지상 1층 구조 | 철근콘크리트조 외부마감재 | 콘크리트벽돌타일(두라스텍), 노출콘크리트미장 내부마감재 | 도장, 마루 설계기간 | 2019. 04 ~ 2019. 10 공사기간 | 2019. 10 ~ 2020. 05 사진 | 텍스처 온 텍스처 구조분야 : 은구조 기계설비분야 : 제이에스이엔지 전기분야 : (주)도시이엔지 인테리어 및 조경 : 라이프이즈로맨스 |
HAEONAN Architect | Shin, Juyoung / Hwang, Hyunhye_MOC Architects Construction | LIIR Location | 25, Byeonggok 1-gil, Byeonggok-myeon, Yeongdeok-gun, Gyeongsangbuk-do, Korea Program | House Site area | 1,283.00㎡ Building area | 144.82㎡ Gross floor area | 144.82㎡ Building to land ratio | 11.29% Floor area ratio | 11.29% Building scope | 1F Structure | RC Exterior finishing | Concrete tile(Durastack), Exposed concrete Interior finishing | Paint, Wood flooring Design period | 2019. 04 ~ 2019. 10 Construction period | 2019. 10 ~ 2020. 05 Photograph | Texture on Texture Structural engineer | Eun Structure Mechanical engineer | JS ENG Electrical engineer | CITY ENG Interior & landscaping | LIIR |
'회원작품 | Projects > House' 카테고리의 다른 글
| 터무늬 있는 희망아지트 _ 삼양동 청년주택 2021.3 (0) | 2023.02.01 |
|---|---|
| 의귀하루 2021.3 (0) | 2023.02.01 |
| HAUS ON THE HILL 2021.2 (0) | 2023.01.31 |
| 오래된 새로움(진월동 413-1 리모델링) 2021.2 (0) | 2023.01.31 |
| 이이헌(怡里軒) 2021.2 (0) | 2023.01.31 |

