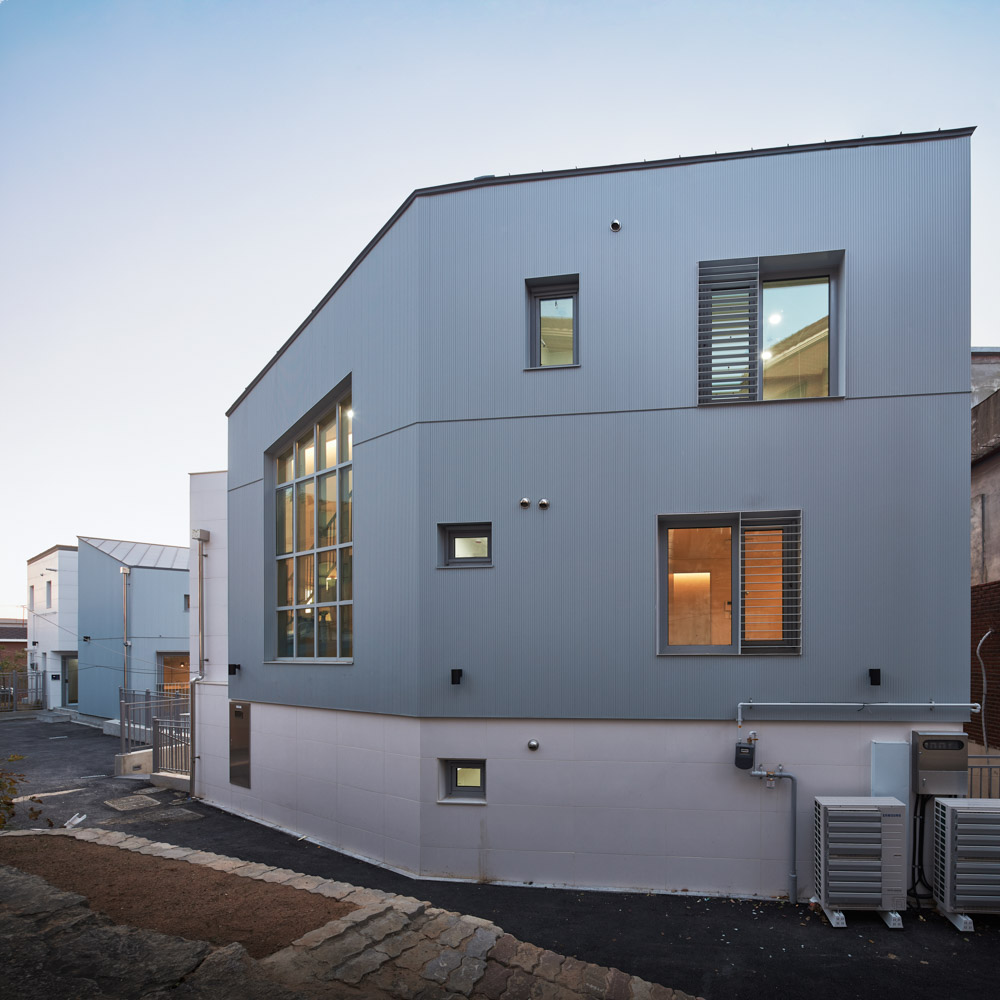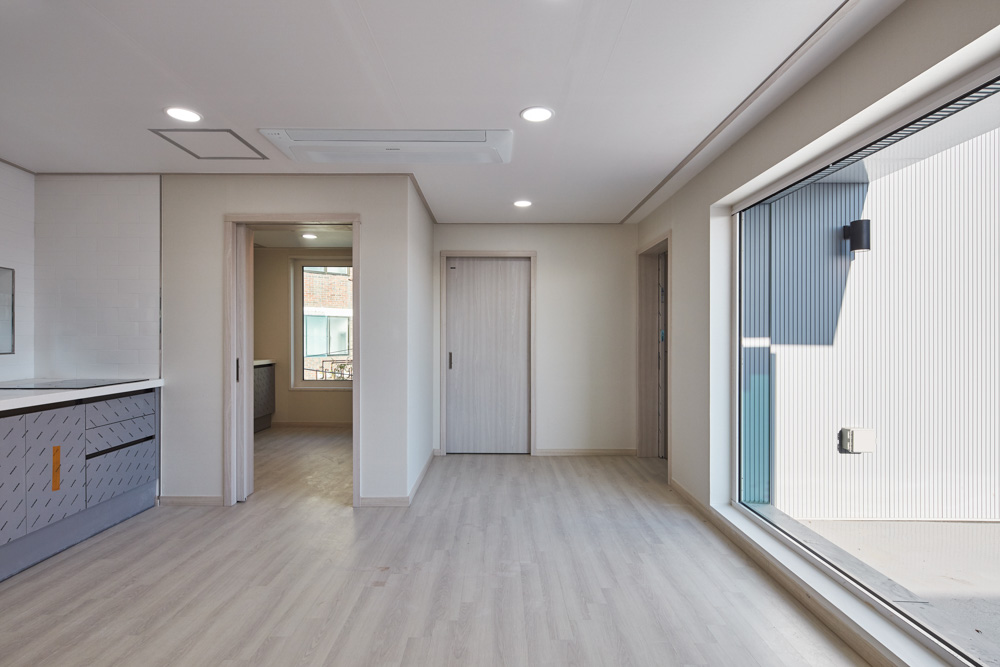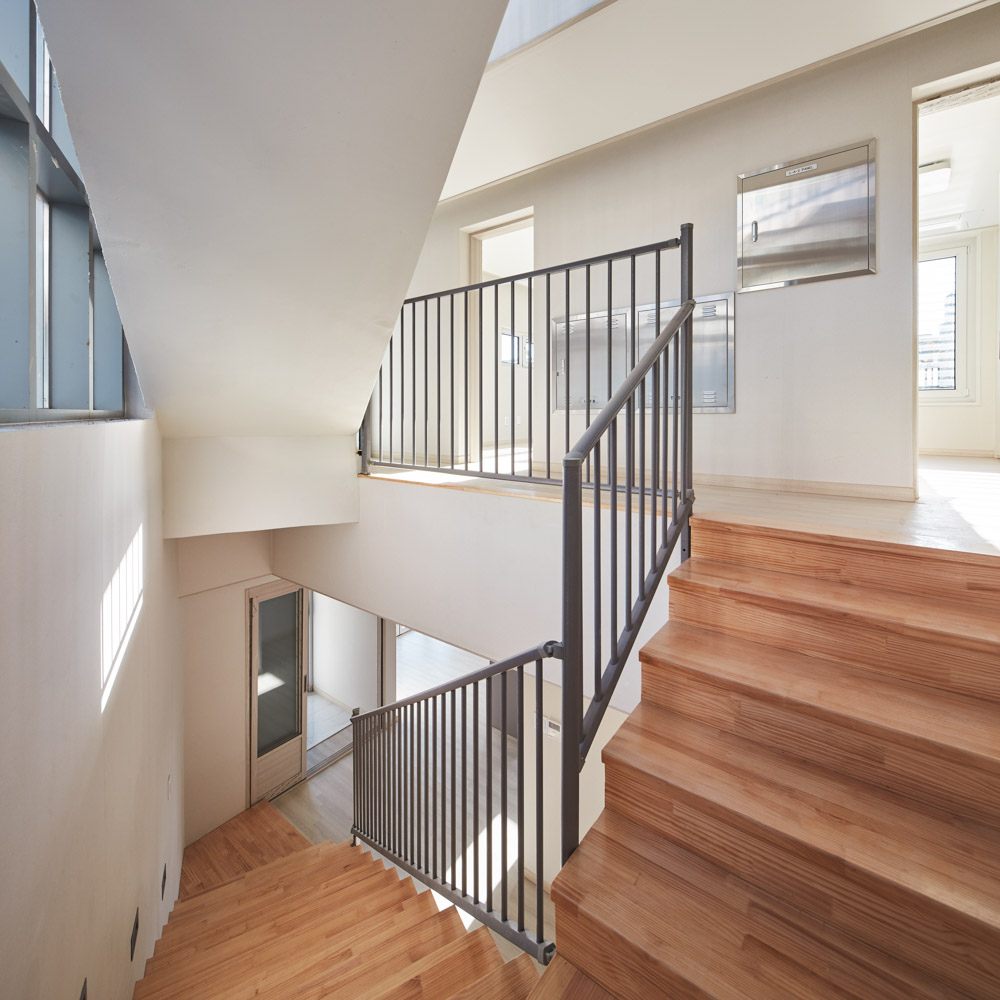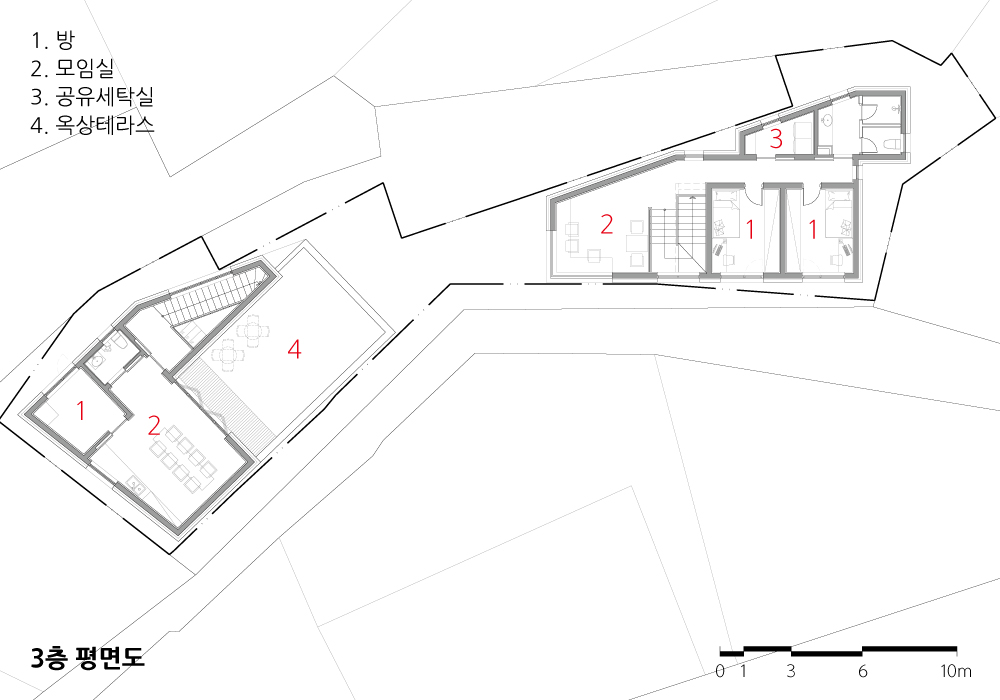2023. 2. 1. 09:15ㆍ회원작품 | Projects/House
Samyang-dong Youth Shared Housing

삼양동 빈집활용 도시재생 청년주택 1호
삼양동 터무늬 있는 희망아지트는 장기간 방치되어있던 빈집을 철거한 후 청년주택으로 탈바꿈한 공공임대주택이다. 서울시는 2019년부터 노후화된 건축물, 지역 쇠퇴, 인구 고령화가 진행되는 마을의 도시재생 일환으로 빈집을 신축 또는 리모델링하여 청년 및 신혼부부 주택과 커뮤니티시설 등으로 활용하고 지역에 활력을 불어넣는 ‘빈집 활용 도시재생 프로젝트’를 진행하고 있다.
삼양동 청년주택과 인근의 청년거점시설은 이 새로운 도시재생 프로젝트의 첫 번째 사업이다. 계획과정은 사용자의 의견을 최대한 반영하기 위해 실제 이 주택을 운영관리 예정인 청년조합과 협의를 하며 진행되었다. 청년들에게 거주지와 경제적 활동공간의 기회를 제공하기 위해 복합공간이 구성되었고, 지역주민이 모일 수 있는 주민공동이용시설도 마련되었다. 또한 사회적 경제주체인 사회투자지원재단에서 임대보증금을 전액 지원하여 청년들은 더 저렴한 임대료로 안정적으로 거주하며 다양한 활동을 할 수 있게 된다.
오랜 마을풍경과 어우러진 소규모 공공임대주택
공공에서 추진하는 임대주택이지만, 획일적인 건물이 아니라 지역만의 고유한 특성을 담은 마을과 어울리는 건물을 계획하고 싶었다. 그 특성 중 하나는 자연발생적으로 생긴 구릉지 마을의 경사 지형을 존중하겠다는 것이다. 자연지반, 각 층의 테라스, 옥상 등의 다양한 레벨에서 여러 행위와 이벤트가 일어나도록 내·외부 공간을 연결시키고자 했다.
그리고 골목길 소통문화도 유지하고 싶었다. 대상지는 차량이 진입할 수 없고 계단이나 보행으로만 접근 가능한 대지이다. 골목길을 걸으면서 우연한 만남이 이뤄지고, 인사를 하고 안부를 물으며 서로의 일상을 얘기할 수 있는 공간을 만들고자 했다. 실내의 방들은 개별적으로 독립된 공간이지만 공유식당, 모임공간, 창업·취미공간, 커뮤니티 계단 등은 거주자들끼리 소소하게 소통할 수 있는 공간이 될 것이다.
이전에 빈집으로 방치되었던, 어둡고 위험해보였던 공간과 다른 느낌을 주기 위해 주변과 어울릴 수 있는 밝고 따뜻한 재료로 마감을 했다. 이렇게 꾸며진 공간 속에서, 청년들이 마을에 정착하고 소통하며 지역 환경을 활기 있게 변화시키기를 기대해본다.

First Urban Regeneration Youth Housing, using empty houses
Hope located on Samyang-dong, funded by the Themuni project, redevelops public rental housing after tearing down old buildings. To regenerate the village with old buildings, regional decline problem, and aging population, Seoul has been constructing and remodeling old buildings for youths and newly married couple housing and community facilities since 2019, and leading projects to regenerate the region.
Samyang-dong youth housing and youth-centered facilities in the vicinity is the first business of this new urban regeneration project. After consultation with the youth association, the plan was conducted, which will fully reflect the users' intention. The complex center was built to give housing and economic activity space for youths, and community facilities for the residents to gather were provided. Moreover, the Korea Foundation for Social Investment, a social economic unit, provided a full lease deposit, and youths will be able to live in a stable condition and have diverse experiences.
Small public rental housing harmonizing with the old village scenery
Although it is public rental housing, I wanted to plan a building that gets along well with the region's original character, not a uniform building. Therefore, I wanted to respect the natural terrain gradient of the hill area. I tried to connect the inside and outside space for various events in the natural ground, terrace of each level, and rooftop.
Moreover, I wanted to maintain the alley communication culture. The designated place is impossible to reach using cars and is only accessible using stairs or foot. I wanted to create a space for an accidental meeting to share their daily lives. Rooms inside are independent, but the shared kitchen, meeting place, venture and hobby space, and community stairs will be a place for residents' communication.
Finished the building with bright and warm materials to differentiate with the dark and dangerous atmosphere beforehand, as an empty building. In this decorated space, I hope youths to establish in the village, communicate, and regenerate the local environment.








| 터무늬 있는 희망아지트 _ 삼양동 청년주택 설계자 | 김현숙 _ (주)이엔건축사사무소 건축주 | 서울주택도시공사 감리자 | 김현숙 _ (주)이엔건축사사무소 시공사 | 라움종합건설주식회사 설계팀 | 박지은, 강수정 대지위치 | 서울특별시 강북구 솔매로 3-8, 3-10 주요용도 | 공공임대주택, 주민공동이용시설 대지면적 | 278.04㎡ 건축면적 | 166.64㎡ 연면적 | 373.22㎡ 건폐율 | 59.93% 용적률 | 134.23% 규모 | 2개 동, 지상 3층 구조 | 철근콘크리트구조 외부마감재 | 매가패널(화이트 그레이), 포세린타일(유니퍼 Super white) 내부마감재 | 강화온돌마루재, 석고보드 위 벽지, 목재 흡음판 설계기간 | 2019. 01 - 2019. 07 공사기간 | 2019. 10 - 2020. 10 사진 | 이한울 구조분야 : 중앙구조기술사사무소 기계설비분야 : 세원엔지니어링(주) 전기분야 : (주)정연엔지니어링 소방분야 : 세원엔지니어링(주) |
Samyang-dong Youth Shared Housing Architect | Kim, Hyunsuk _ EN ARCHITECTS Inc. Client | Seoul Metropolitan Government Supervisor | Kim, Hyunsuk _ EN ARCHITECTS Inc. Construction | RAUMFIKA Project team | Bak, Jieun / Kang, Soojeong Location | 3-8, 3-10, Solmairo, Gangbuk-gu, Seoul, Korea Program | Public rental housing, Neighbourhood facility Site area | 278.04㎡ Building area | 166.64㎡ Gross floor area | 373.22㎡ Building to land ratio | 59.93% Floor area ratio | 134.23% Building scope | 2 Buildings, 3F Structure | RC Exterior finishing | Mega panel(White-Gray), Porcelain Tile(Unifur Super-White) Interior finishing | Wood flooring, Wallpaper above gypsum board, Wood sound absorption board Design period | Jan. 2019 - Jul. 2019 Construction period | Oct. 2019 - Oct. 2020 Photograph | Lee, Hanul Structural engineer | Jungang Structural Engineering Co., Ltd. Mechanical engineer | Sewon Inc. Electrical engineer | Jeongyeon Inc. Fire engineer | Sewon Inc. |
'회원작품 | Projects > House' 카테고리의 다른 글
| 봉양재(鳳陽齊) 2021.4 (0) | 2023.02.02 |
|---|---|
| 우주원 2021.4 (0) | 2023.02.02 |
| 의귀하루 2021.3 (0) | 2023.02.01 |
| 해온안 2021.3 (0) | 2023.02.01 |
| HAUS ON THE HILL 2021.2 (0) | 2023.01.31 |

