2023. 2. 2. 09:19ㆍ회원작품 | Projects/House
BongYangJe House
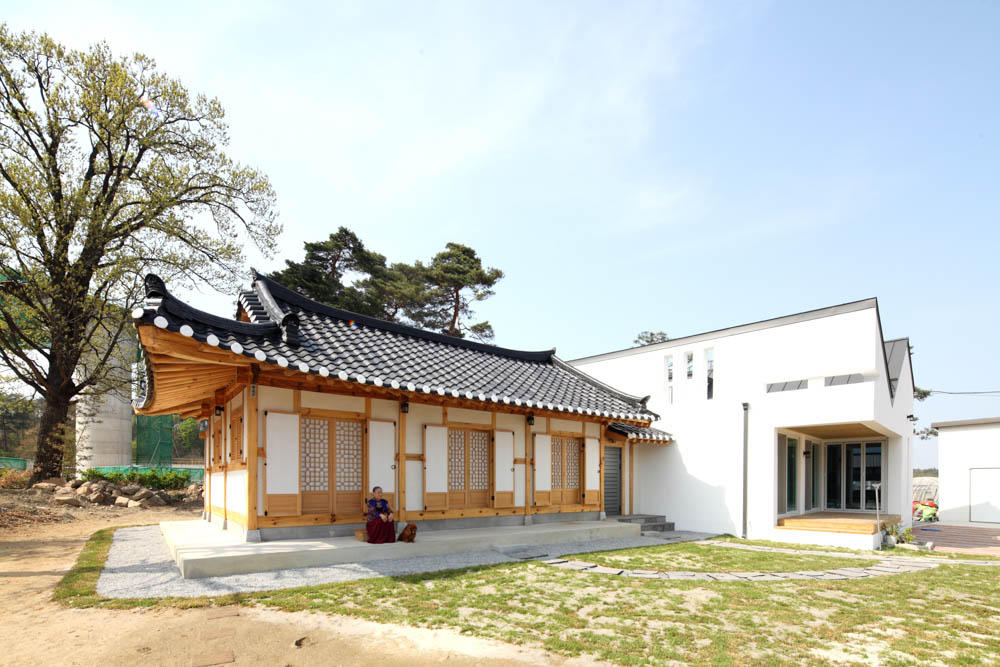
봉양재는 1940년대에 지어진 기존의 4×2칸 한옥이 KTX 노선의 신설로 철거되어야 하는 상황이었다. 부엌으로 사용하던 한 칸을 제외하고 세 칸을 이전 설치하는 작업을 하면서 철거 전 기존 한옥을 복원하기 위해 한옥도면을 작성하였고, 해체하면서 부재에 기호를 적어서 재조립 시 대비하였다. 기존에 사용된 부재들은 제재소에서 제재한 것을 사용하여 정확한 규격을 측정할 수 있었으나, 이전 부재를 재조립하기 위해 후 도면을 다시 작성하여야 했다.
봉양재는 오량구조 굽도리 형태의 홑처마 한옥인데, 일제강점기에 지어진 집이라 기둥의 높이가 2자 정도 높아 창방과 장혀 사이의 벽체가 넓게 보이고 층고가 낮지 않아 시원하게 보인다. 해체 시에 가장 부재의 훼손이 큰 부분은 추녀와 서까래 그리고 기둥 부분이었다.
이번 한옥 목구조 디테일 도면은, 치수의 작성보다 일반인들이 부재의 명칭을 쉽게 알아볼 수 있도록 간략하게 만들었다. 사용하는 위치에 따라 보는 대들보나 오량보처럼 달리 불리고, 도리의 경우도 마찬가지이므로 한옥 부재의 이름을 한 번쯤 읽어보는 것도 한옥에 대한 거리감을 없애기에 좋을 것이다.
프롤로그
건축주가 찾아온 이유는 기존 한옥이 서울-강릉 복선전철 공사구간에 일부분 포함되어서 철거해야 하는 상황이 되었기 때문이었다. 할머니와 아버지는 60년 된 한옥에 대한 애정을 쉽게 내려놓을 수 없었고, 반면 젊은 아들은 그동안의 번거로웠던 낡은 생활방식을 정리하고 효율적인 생활공간을 만들고자 하였다. 3세대의 생각을 편중 없이 고루 헤아려야 했고, 여기서부터 가족들과 툇마루에 나란히 앉아 즐거운 상상을 하기 시작하였다.
보전 Preservation / 연결 Link / 지형 Topography
봉양재에서는 3개의 단어가 건축언어로서 사용되었는데 첫 번째로 보전-Preservation으로 철거 위기의 한옥을 이전(Relocation), 재조립(Refabrication)함으로써 기존의 추억을 버리지 않고 옮겨서 간직하도록 하였다. 두 번째는 3세대를 이어주는 매개체로서의 주택을 이야기하는 연결-Link로 한옥과 양옥의 연결되는 부분을 목구조 조립을 통해 완성할 수 있었고, 마지막으로 신축매스의 지붕형태에 한국의 진경산수에서 볼 수 있는 융기하는 자연지형(Topography) 이미지를 투영시키는 작업을 통해 대관령을 배경으로 하는 위치적 특성을 반영하고 소나무와의 조화를 추구하였다.
3세대를 어우르는 계획
기존의 한옥을 해체하고 이전하여 할머니와 아버지의 공간을 보전하고 아들의 새로운 공간을 신축하였으며, 우측 도로가 포장되면서 대지를 전체적으로 성토하였다. 대지 내 남측으로 평면이 펼쳐지도록 건물을 배치하였으며, 복선전철 공사에도 불구하고 측면과 후면에 100년 쯤 된 금강송을 다행히 보존할 수 있게 되어 주택과 소나무의 전체 배치가 아름답게 유지되었다. 한옥은 철도의 소음으로부터 보호하기 위해 복선전철이 지나가는 우측으로부터 더 떨어지도록 좌측으로 보내고, 양옥은 소음에 보호되도록 구조를 철근콘크리트조로 만들고 상부에 다락을 넣어서 완충이 되도록 하였다. 기존 4칸의 본체 중에서 한 칸은 할머니 공간, 한 칸은 아버지 공간 그리고 나머지 한 칸은 공유공간을 만들었고 오른쪽 한 칸은 주방에 다락이 있어 재조립이 어려워 부재만 재사용하였다. 신축양옥과 한옥의 이음공간인 공유공간을 조립 가능한 목구조로 계획하여 현관을 통해 한옥으로 자연스럽게 동선이 이어지도록 하였고 한옥의 지붕 좌측은 팔작지붕으로, 현관과 우측지붕은 맞배지붕으로 하였다. 부득이하게 앞뒤 마당의 강돌로 쌓은 담장은 철거하였지만, 좌우측 담장과 우물은 보존하여 구가옥의 추억을 남기기로 하였다. 생활의 편리함을 위해 한옥에 화장실을 추가로 계획하고, 아들의 공간은 추후 가정을 이루었을 때를 생각하여 안방에 화장실 복도로 연결된 아이방을 만들고 남측에 거실과 주방을 배치하였다. 다락을 통해 지붕 발코니로 나갈 수 있도록 지붕의 형태를 반은 경사지붕으로 덮고 반은 평지붕으로 만들어 가족의 쉼터가 될 수 있도록 하였다.
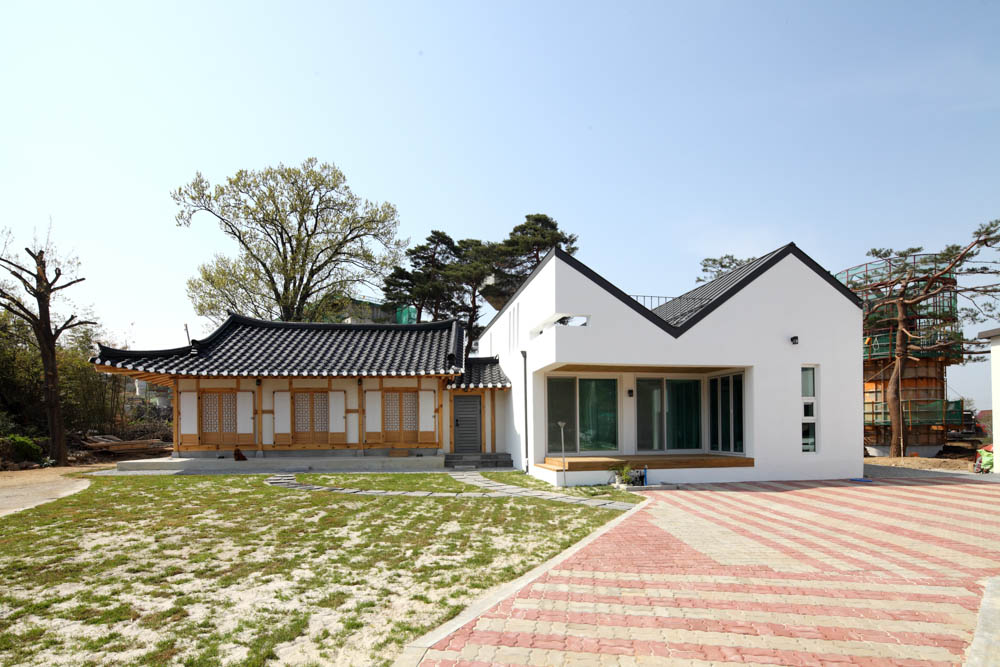
Prologue
The client came to visit in the situation when the existing Korean traditional house should be partially demolished as it become an obstacle to the planned construction of a double-track railroad from Seoul to Gangneung, which is preparing for 2018 Pyeong Chang Winter Olympics. We had to impartially consider the ideas of three generations of the client family: the grandmother and the father could not discard the love of the sixty-year-old Korean traditional house, while the young son wanted to shake off the old lifestyle that was quite bothersome so far. Taking into account their ideas, we began to enjoy imagination by sitting together with the family on the side wooden floor.
Preservation / Link / Topography
In Bongyangjae House, three words are used as architectural terms: first, preservation, to relocate and refabricate the Korean traditional house at a crisis of demolition, thus protecting and cherishing its bygone memories; second, link, as a house that connects and mediates the three generations, completed by wooden assemblies of linkage between the Korean traditional and the Western-style parts; and finally, topography, of the rising landscape that can be seen in the Korean tradition of real landscape painting, to project its image that can reflect its locational background, Daegwallyeong, and pursue harmony with pine trees.
The Plan that Combines Three Generations
We made the existing Korean traditional house disintegrated and relocated to preserve the space for the grandmother and the father as well as creating a new space for the son. The Buildings are laid out in a way of unfolding its floor plan southward within the site and the almost 100-year--ld Geumgang pine tree was preserved fortunately despite the new construction works of a double-track fast train nearby. In order to avoid the noise from the right side which the fast trainwould pass, we relocated the existing Korean traditional house to the left side while designing the western-style house as a reinforced concrete structure and putting a loft above as a buffer space. Amongst the four spacein the main body of the existing structure, one is assigned to the grandmother; another to the father; yet another to the common space; and the right one is used only to provide its component because itcould hardly reassemble its loft above the kitchen. Designing the common space, which connects between the new western-style and the Korean traditional wings, as a wooden structure which can be fabricated, we made the flownaturally lead through the vestibule to the Korean-style wing, whose left space was topped with a hipped-and-gable roof while its vestibule and the right space were topped with a gable roof. In son's place, childrenroom was put in connection with the toilet corridor so that the son would have his own family there in future; and the living room and the kitchen were located to the south. We also made a roof balcony that would serve as a family lounge to which one could go through the loft.


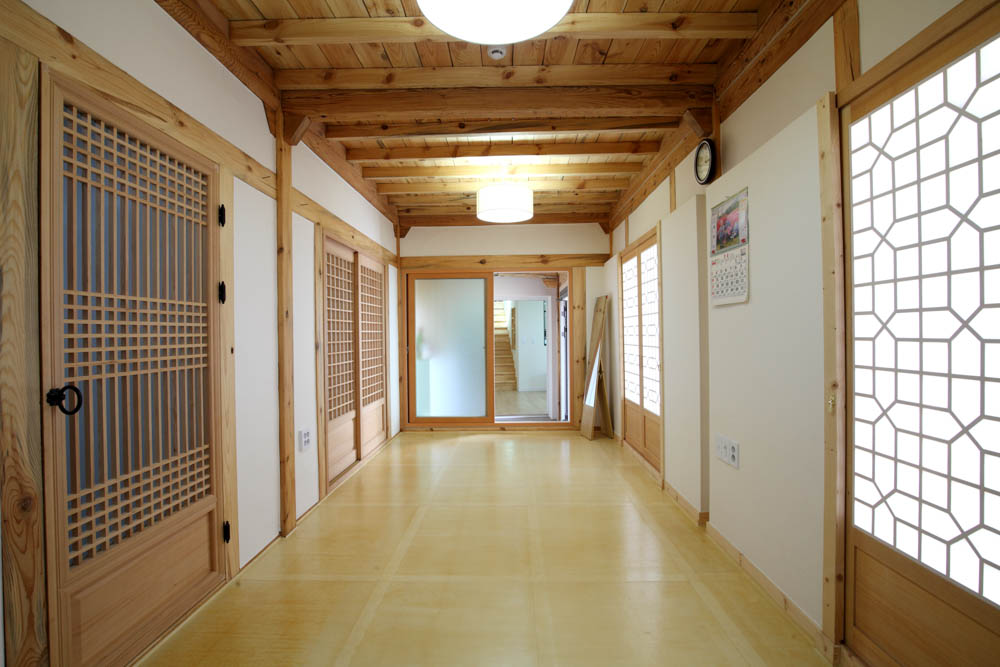



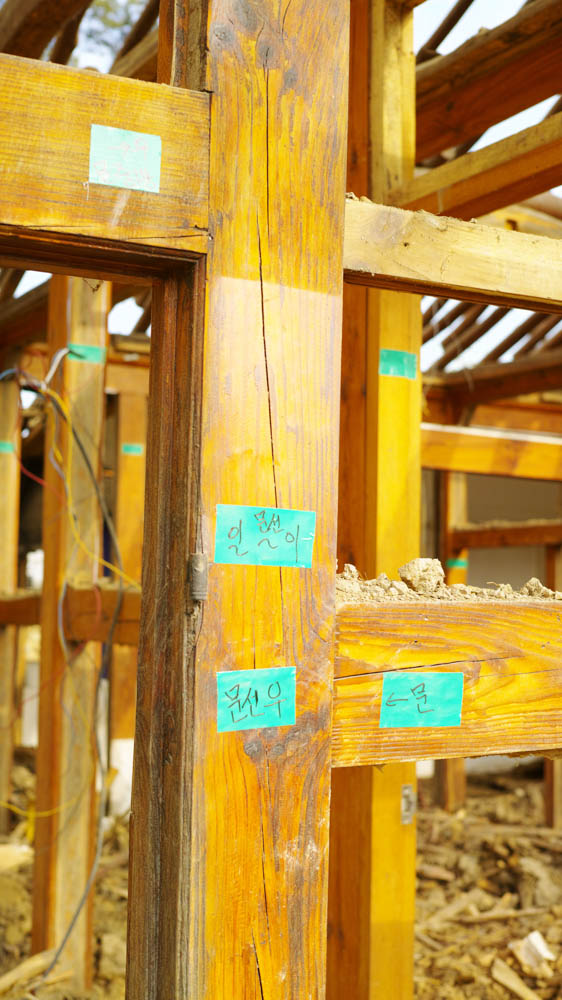
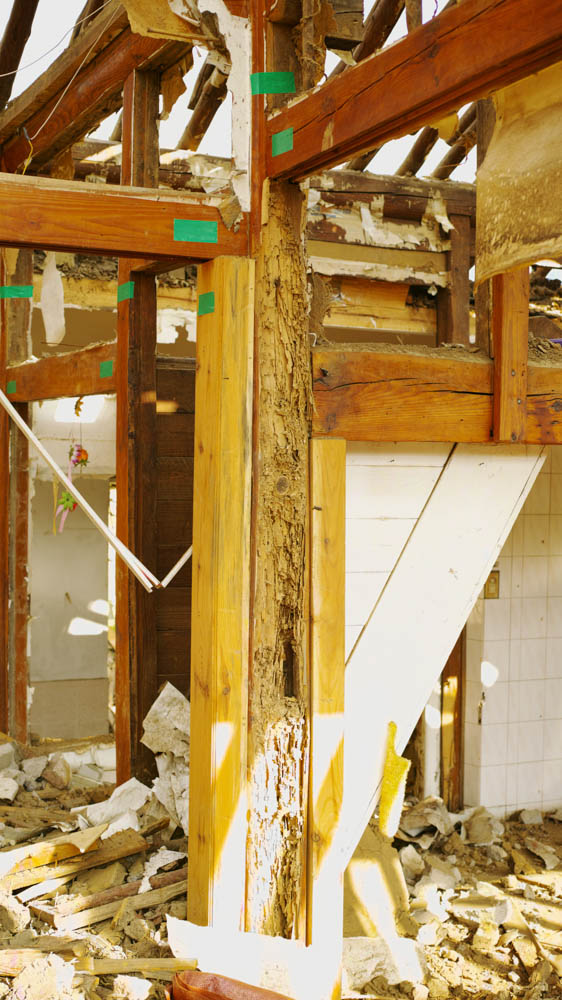


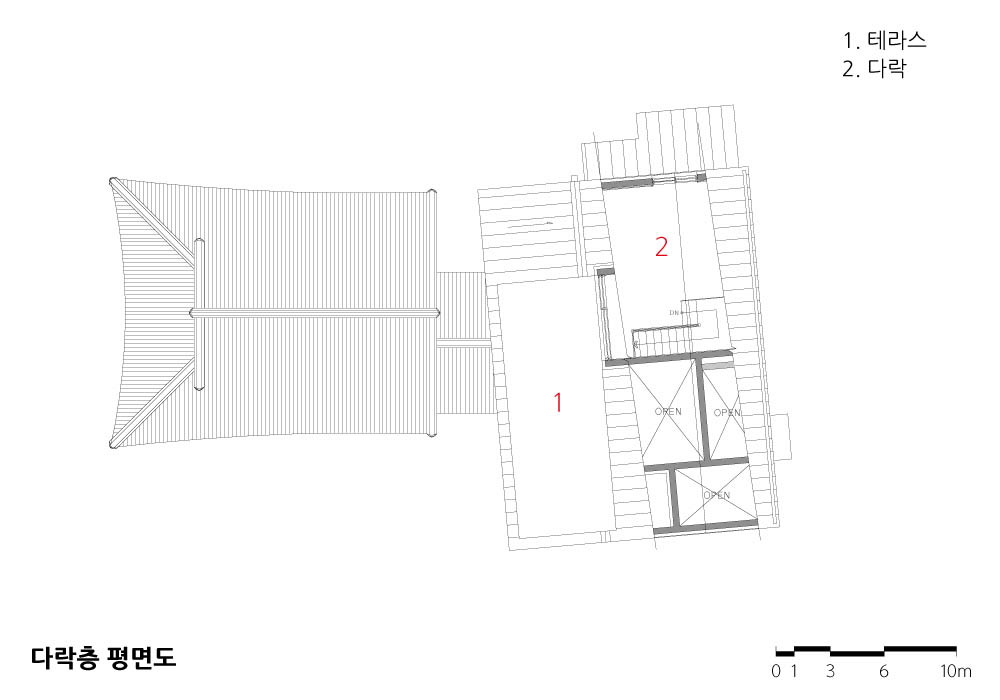

| 봉양재(鳳陽齊) 설계자 | 최이선_건축사사무소 예인 건축주 | 정택수 감리자 | 최재석 _ 코아 건축사사무소 시공사 | 송경준 _ 대목수(한옥) / 이기옥 _ 사람과 공간(양옥) 설계팀 | 이명선 대지위치 | 강원도 강릉시 구정면 봉양1길 19 주요용도 | 단독주택 대지면적 | 1,254.00㎡ 건축면적 | 202.87㎡ 연면적 | 196.93㎡ 건폐율 | 16.18% 용적률 | 15.70% 규모 | 지상 1층 구조 | 한옥목구조, 철근콘크리트, 경량철골조 외부마감재 | 한옥 _ 한식기와, 회벽마감 / 양옥 _ 징크, 스터코플렉스 내부마감재 | 벽지, 강마루, 미송집성목 설계기간 | 2015. 04 - 2015. 07 공사기간 | 2015. 09 - 2016. 01 사진 | 변종석 기계설비분야 : 대현설계감리사무소 전기분야 : 대현설계감리사무소 |
BongYangJe House Architect | Choi, Yesun_Architecture Studio YEIN Client | Jung, Taeksu Supervisor | Choi, Jaeseok _ Core Architects & Engineers Construction | Song, Gyeongjun(Hanok-Korean Traditional House) _ Carpenter Lee, Giok(Western-style parts) _ Human & Space Project team | Lee, Myungsun Location | 19, Bongyang1-gil, Gujeong-myeon, Gangneung-si, Gangwon-do, Korea Program | Private House Site area | 1,254.00㎡ Building area | 202.87㎡ Gross floor area | 196.93㎡ Building to land ratio | 16.18% Floor area ratio | 15.70% Building scope | 1F Structure | Hanok Wooden Structure, RC, Lightweight steel frame Exterior finishing | Hanok _ Tiled Roof, Plastered wall Western-style parts _ Zinc, Stuc-O-Flex Interior finishing | Wallpaper, Gangmaru, Glued laminated timber Design period | Apr. 2015 - Jul. 2015 Construction period | Sep. 2015 - Jan. 2016 Photograph | Byun, Jongsuk Mechanical engineer | Daehyun Plan & Supervision Electrical engineer | Daehyun Plan & Supervision |
'회원작품 | Projects > House' 카테고리의 다른 글
| 낙락헌(樂樂軒) 2021.5 (0) | 2023.02.03 |
|---|---|
| 용인 i 주택 2021.4 (0) | 2023.02.02 |
| 우주원 2021.4 (0) | 2023.02.02 |
| 터무늬 있는 희망아지트 _ 삼양동 청년주택 2021.3 (0) | 2023.02.01 |
| 의귀하루 2021.3 (0) | 2023.02.01 |

