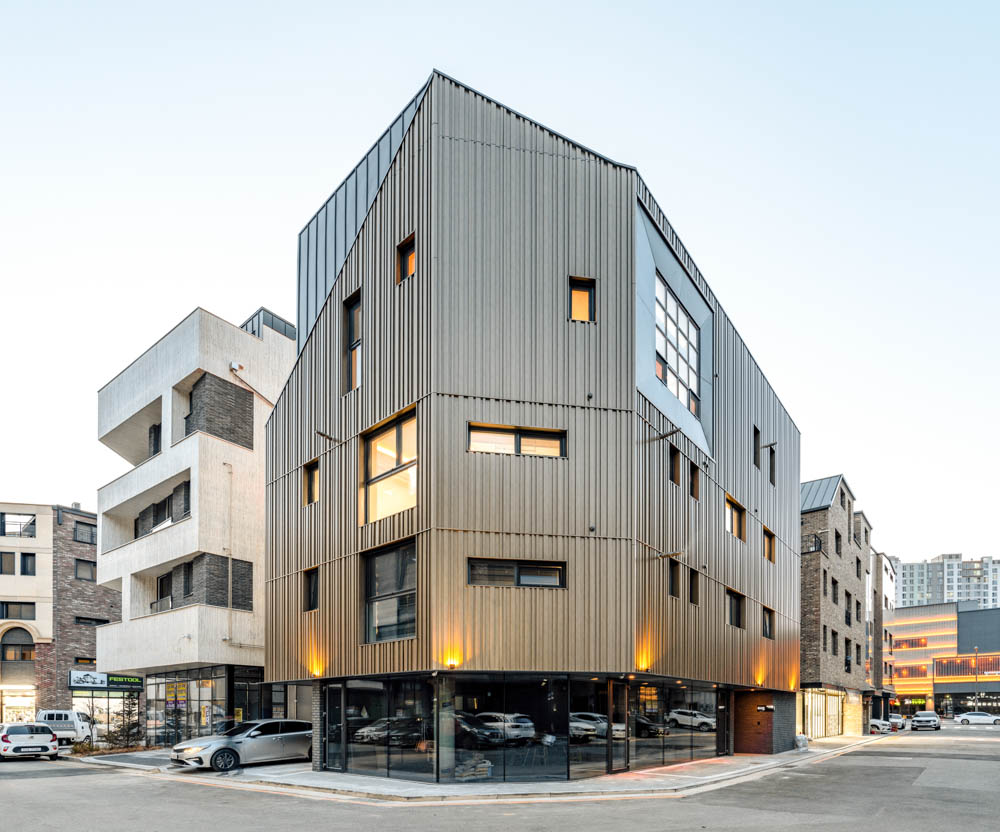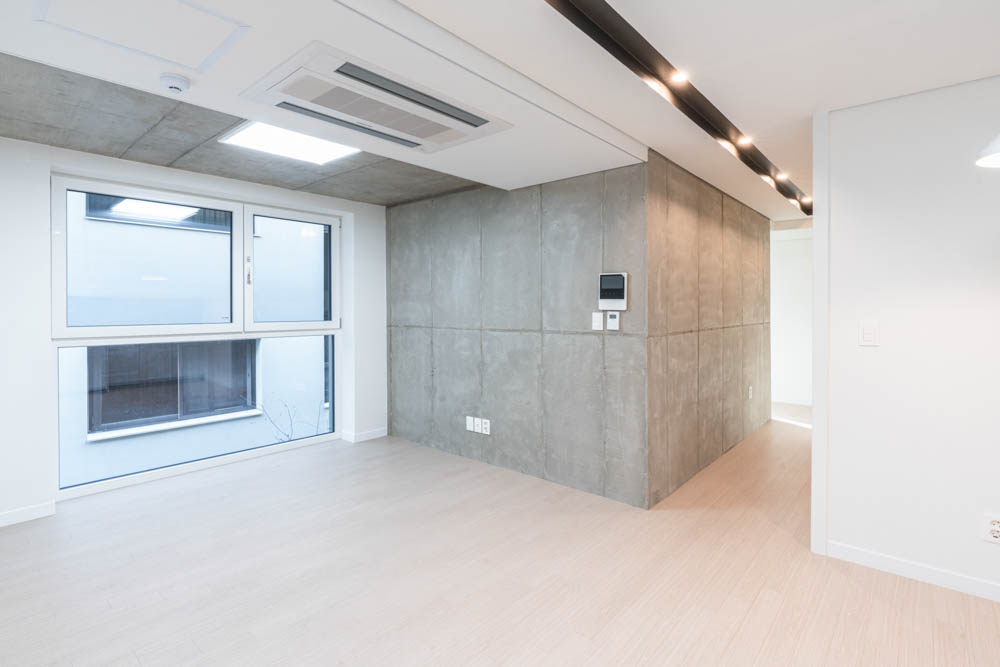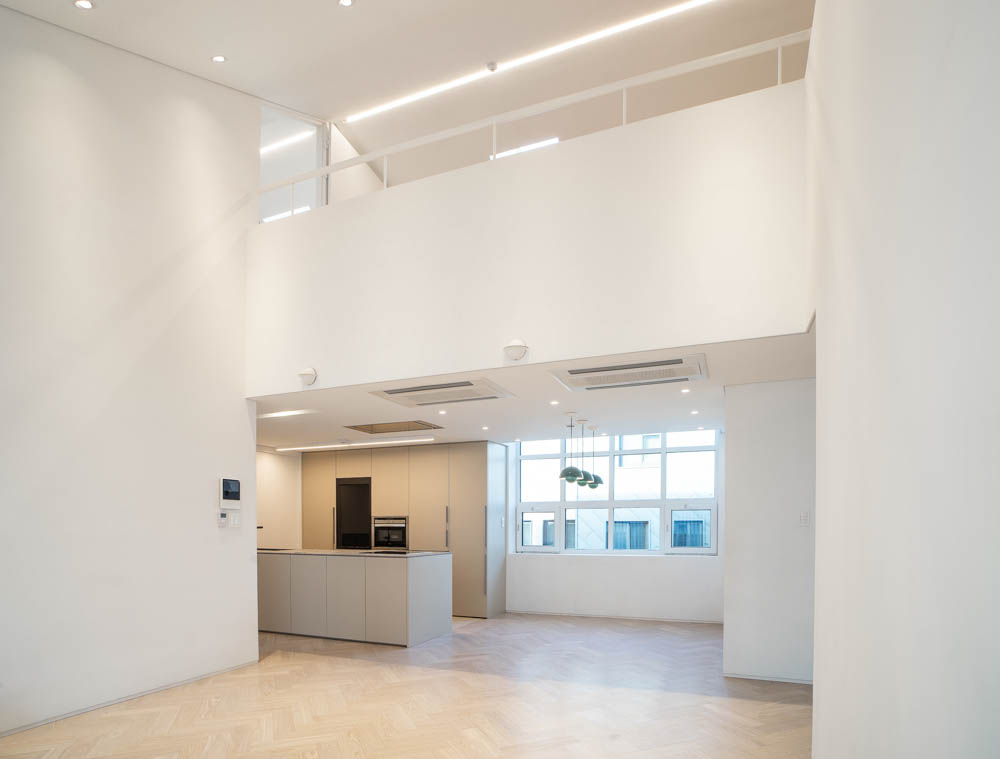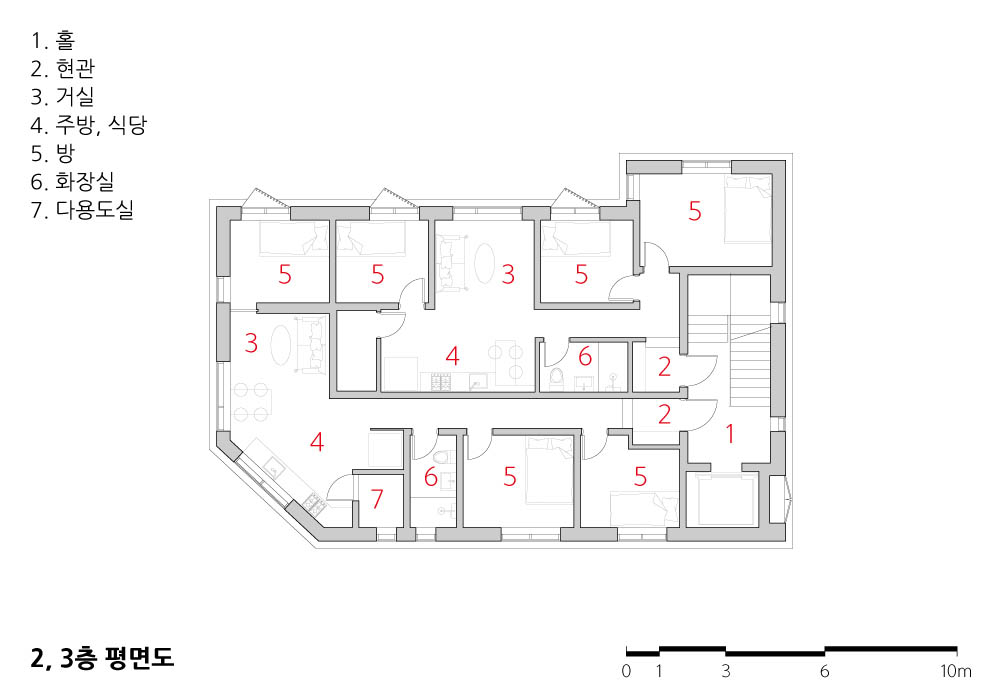2023. 2. 2. 09:16ㆍ회원작품 | Projects/House
WOOJUWON

하남시 미사강변도시에 들어선 우주원은 미취학인 딸과 부부, 3명의 가족구성원이 거주하는 상가주택이다. ‘우주원’, 부부와 아이의 이름 한 글자씩을 따서 이름을 부여한 이 건물은 가족을 위한 세상에 단 하나뿐인 우주 같은 집이다.
‘우주원’은 대지 형상을 따라 만들어진 5개의 면을 가진 매스로 구성된다. 다락 조성을 위해 생긴 박공과 평지붕의 형상까지 더해지며 매우 복잡한 형상을 띈다. 우리는 건물을 인지 가능한 형태로 분할하거나 새로운 매스를 덧붙일 수 없는 상황에서 새로운 방향성을 부여하여 질서를 만들기로 했다. 외장의 금속은 각을 이루며 만나는 건물 전체의 형상을 잘 드러내주는 재료가 되었다. 절곡된 금속외장재는 세로 이음매가 없어 건물의 수직성을 강조하고, 집의 견고함을 드러낸다. 대지의 여러 각을 만나며 형성된 매스의 복잡함을 해결하는 재료인 동시에 균열이 발생할 우려가 적어 건물의 유지관리에도 용이하다. 1층의 유리 커튼 월을 지나 2층에서 지붕 끝까지 연장된 세로 패턴은 그 간격이 조금씩 다른데, 이 요철을 통해 그림자의 깊이가 빛의 방향에 따라 달리 표현된다.

Woojuwon, located in the Misa Riverside City, Hanam, is a commercial housing for three family members of the client couple and their preschool daughter. This building, 'Woojuwon,' is the acronym of the couple's names and their child, and this is the only universe-like house in the world for the family.
'Woojuwon' consists of a mass with five sides made along with the shape of the land. Some gable areas made for an attic are not affected by architectural slant line for daylight, thereby adding the form of the flat roof and having a very complex shape. We decided to create order by dividing the building into a recognizable form or giving it a new direction without actual massing. The exterior metal became a material that showed the shape of the entire building forming an angle. Bending Luxsteel emphasizes the verticality of the building as there is no vertical joint. It is a material that solves the complexity of the mass formed from many angles of the land. It is suitable for hiding the outdoor unit of an air-conditioner and pipes from the exterior, and it is easy for building maintenance due to a low risk of crack. The vertical pattern extending to the end of the roof from the second floor through the glass curtain wall on the first floor has slightly different intervals, which are designed to vary depending on the light's direction through these gaps.









| 우주원 설계자 | 전상규 _ 보편적인 건축사사무소 건축주 | 최석원 감리자 | 전상규 _ 보편적인 건축사사무소 시공사 | (주)이에코건설 설계팀 | 최영미 대지위치 | 경기도 하남시 미사강변한강로 354번길 8 주요용도 | 다가구주택 대지면적 | 258.60㎡ 건축면적 | 154.35㎡ 연면적 | 474.76㎡ 건폐율 | 59.69% 용적률 | 183.59% 규모 | 지상 4층 구조 | 철근콘크리트구조 외부마감재 | 럭스틸, 벽돌타일 내부마감재 | 타일, 수성페인트, 석재 설계기간 | 2018. 10 - 2019. 03 공사기간 | 2019. 06 - 2020. 03 사진 | 김갑수 _ 보편적인 건축사사무소 구조분야 : S·D·M구조기술사사무소 기계설비분야 : 주식회사 도담설계사무소 전기분야 : 주식회사 도담설계사무소 소방분야 : 주식회사 도담설계사무소 |
WOOJUWON Architect | Jeon, Sangkyu _ Office for Ordinary Architecture Client | Choi, Seokwon Supervisor | Jeon, Sangkyu _ Office for Ordinary Architecture Construction | E-eco construction Project team | Choi, Youngmi Location | 8, Misagangbyeonhangang-ro 354beon-gil, Hanam-si, Gyeonggi-do, Korea Program | Multi-family House Site area | 258.60㎡ Building area | 154.35㎡ Gross floor area | 474.76㎡ Building to land ratio | 59.69% Floor area ratio | 183.59% Building scope | 4F Structure | RC Exterior finishing | Luxteel, Brick tile Interior finishing | Tile, Wall paint, Stone Design period | Oct. 2018 - Mar. 2019 Construction period | Jun. 2019 - Mar. 2020 Photograph | Kim, Gabsu _ Office for Ordinary Architecture Structural engineer | S·D·M PARTNERS Mechanical engineer | Dodam Electrical engineer | Dodam Fire engineer | Dodam |
'회원작품 | Projects > House' 카테고리의 다른 글
| 용인 i 주택 2021.4 (0) | 2023.02.02 |
|---|---|
| 봉양재(鳳陽齊) 2021.4 (0) | 2023.02.02 |
| 터무늬 있는 희망아지트 _ 삼양동 청년주택 2021.3 (0) | 2023.02.01 |
| 의귀하루 2021.3 (0) | 2023.02.01 |
| 해온안 2021.3 (0) | 2023.02.01 |

