2023. 2. 1. 09:12ㆍ회원작품 | Projects/House
Uigwi Haru
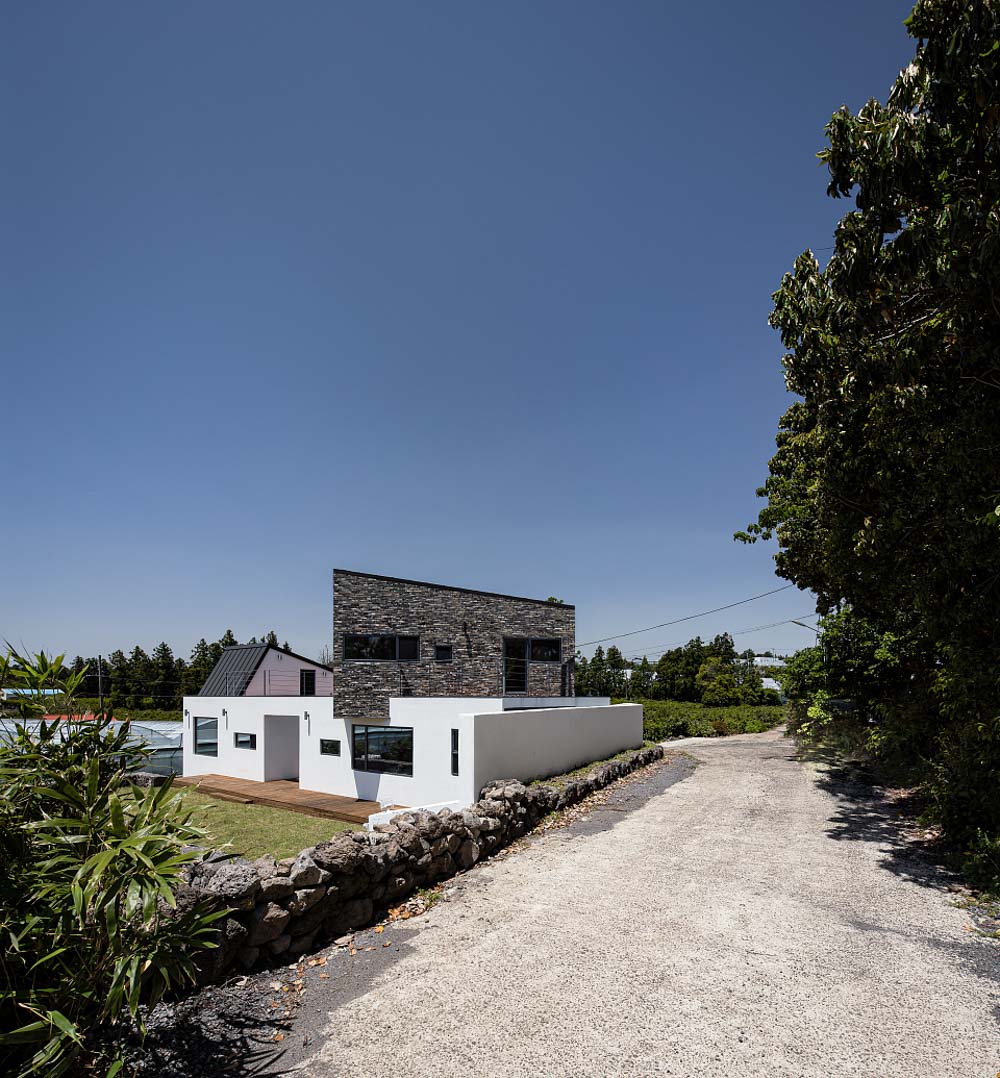
여름 무더운 날, 도심에서 벗어나 올레길에서 우연히 마주친 젊은 남녀. 그 하루는 제주도 귀농으로 이어져 한 가정을 보살펴 줄 의귀하루가 된다.
귀농과 게스트하우스
제주도 여행에서 만난 두 사람은 서울의 삶이 팍팍해질 즈음 새 삶을 꿈꾸게 된다.
서울살이에 지친 한 가정이 제주도에서 귤 농장과 게스트하우스를 운영한다면, 그에 어울리는 건물은 어떤 것일까. 첫째는 건물이 귤밭과 잘 어우러졌으면 좋겠다. 둘째는 게스트하우스와 주인집 각각의 사생활이 독립되었으면 좋겠다. 셋째는 게스트하우스가 주인집과 적절한 관계를 유지했으면 좋겠다. 이 세 가지를 갖춘 건물을 만들고 싶었다.
귤밭과 조화를 이루는 건물
귤밭을 따라 걷다 보면, 귤밭 위로 떠있는 듯한 건물이 눈에 들어온다. 귤밭을 향해 열려 있으면서 뒤로는 마당을 품은 집은 귤밭과 잘 어우러진다. 수평적으로 펼쳐진 집은 최대한 귤밭과 소통하면서 위압감을 주지 않고 녹아든다.
게스트 하우스와 조화
건물은 하나 같이 보이지만, 잘 들여다보면 두 공간이 분리되어 있다. 귤밭을 경작하는 주인가족의 공간과 사이마당을 두고 게스트하우스가 있다. 게스트하우스에 방문하는 사람은 사이마당을 통해 진입하게 된다. 사이마당에 이르면 건물 사이로 귤밭이 시야에 펼쳐지게 된다. 사이마당은 주인가정과 게스트하우스 손님의 공동 소유다. 위계가 없이 주어진 이 사이마당은 소음을 차단하고 프라이버시를 지키면서도 적절한 유대감을 이루게 한다. 이 집을 방문한 손님들은 주인과 우연히 마주치면서 적정한 심리적 거리를 유지할 것이다.
대지와의 관계
건물은 도로보다 낮은 대지에 위치한다. 보통 이런 경우 건물을 대지경계에서 이격해 배치하는 것이 일반적인데, 그럴 경우 건물은 동 떨어진 느낌을 줄 수 있다. 대지경계를 따라 길게 위치한 옹벽이 이 부분을 해결해 준다. 옹벽은 건물의 일부처럼 느껴지면서 대지와 연계성을 주고 옹벽과 건물 사이에 위요감(圍曜感)을 조성한다. 옹벽은 건축물의 프라이버시를 보호하면서 창고공간과 사이마당을 만든다.
귤 밭과의 소통
건물의 주 입면인 남측면은 귤밭을 향해 열려 있다. 큼지막한 창을 통해 들어오는 귤밭의 풍경은 평화로운 동시에 치열한 주인의 삶의 터전이다. 나무를 포인트로 한 하얀색의 차분한 실내 분위기는 창안으로 들어오는 귤잎의 초록색, 귤색과 어우러져 귤밭의 싱그러움을 돋보이게 한다. 떠있는 듯한 2층은 가족의 침실이다. 1층의 공용공간과 축이 틀어진 2층은 다른 풍경을 창에 담는다. 틀어진 2층은 게스트하우스와 시선을 자연스럽게 피하는 동시에 시선을 차단하는 테라스를 만든다.
제주도에서 한 달 살고 싶은 게스트하우스
침실에서 느지막히 일어나 침실문을 연다. 침실문은 여닫이라 열어놓으면 거실이 확장된다. 거실과 침실에는 단차가 있어 그곳에 앉아 어제 읽다 덮어놓은 책 하나를 읽는다. 거실의 큰 창문 앞에 앉아서 책을 읽으면 귤밭이 느껴져서 좋다. 가끔은 다락에 올라가 테라스로 향한다. 테라스로 나가면 눈앞에 귤밭이 펼쳐진다. 제주도에서 한 달 살기가 유행이다. 바쁘고 신나는 여행도 좋지만 천천히 내 삶을 음미하는 시간을 갖기 좋은 곳이다.
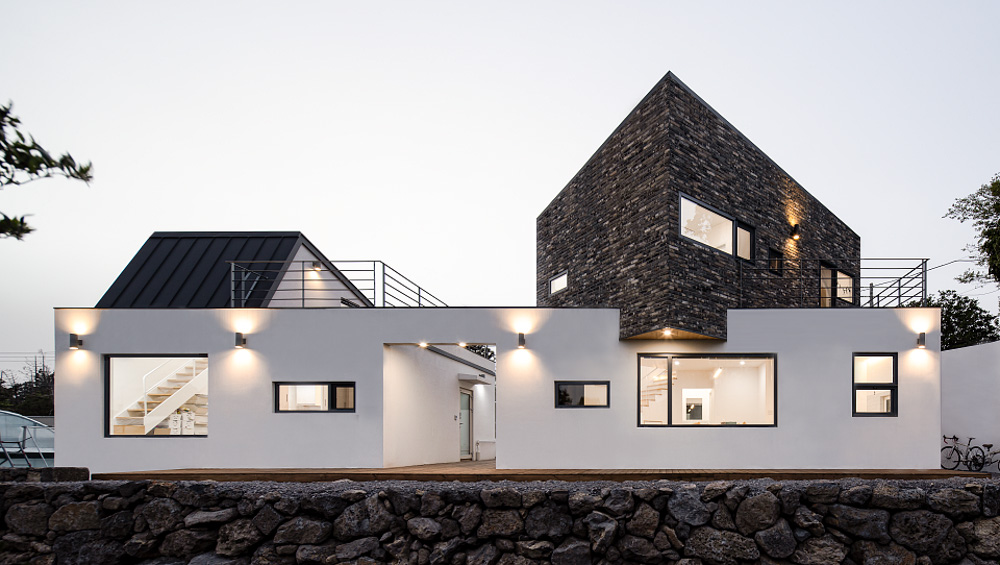
One broiling day, a young man and woman encounter on the uptown Olle trail. That day becomes Uigwi-day, which will protect one family that returned to a farm.
Returning to farm and guest house
Two people who encountered on the Jeju trip start to dream of a new life since they are sick and tired of life in Seoul. When a family that is now sick and tired of life in Seoul runs a tangerine farm and guest house, what kind of building could be fit for them? First, They may hope for a house to get along well with the tangerine orchard. Second, it would be great to have the privacy of each guest house and host-house to be protected. Third, they would expect the guest house to maintain a proper relationship with the host-house. I wanted to build a building with these aspects.
Building that harmonizes with the tangerine orchard
When walking along with the tangerine orchard, you can see a building that looks as if floating on the tangerine orchard. It is open toward the tangerine orchard and surrounds the yard at the back, and makes harmony with the tangerine orchard. Horizontally open house communicates with the tangerine orchard, does not show any coercion, and instead harmonizes with the surrounding.
Harmony with the guest house
The building seems to be one, but after a close look, you can find that the two spaces are separated. There is a yard between the house family's space that cultivates the tangerine orchard and the guest house. The one who visits the guest house enters through the yard. When you reach the yard, you can see the tangerine orchard between the two buildings. The yard belongs to both the host family and the guest of the guest house. The yard, which is without any coercion, blocks noise and protects privacy, and forms a proper connection. Guests visiting the house shall encounter the host by chance and maintain a proper distance.
Relationship with the land
The building sits lower than the road. Normally, in this case, buildings are isolated from the borderline of the lot, but this will give an isolated atmosphere. A retaining wall which is located alongside the borderline of the lot solves this problem. A retaining wall is perceived as part of the building and gives a connection with the site and forms a cozy atmosphere. A retaining wall protects the privacy of a building and makes a warehouse space and yard.
Communication with the tangerine orchard
The main façade of the building, the southern part, is open toward the tangerine orchard. The scenery of the tangerine orchard, entering from a big window, is a peaceful scene, but at the same time, the life of the host. A calm white atmosphere, centering on the image of a tree, enhances the lively atmosphere of the tangerine orchard, harmonizing with the green and the color of tangerines. The second floor, which looks as if it is floating, is the bedroom of the family, has a different core that shows different scenery. It forms a terrace that deviates from the guest house and, at the same time, blocks attention.
Guest house that makes one to stay for a month in Jeju island
Rise late and open the bedroom door. Since the bedroom door is a hinged door, it expands the living room when opened. Since the height of the living room and bedroom is different, sit on the connecting spot and read the book that you had been reading yesterday. It is good to read in front of the big window in the living room since you can feel the tangerine orchard. Sometimes go upstairs to the attic and go toward the terrace. When you go to the terrace, there is a tangerine orchard. Staying for a month in Jeju island is popular. A busy and fun trip is good, but this is the place to slowly enjoy my life.
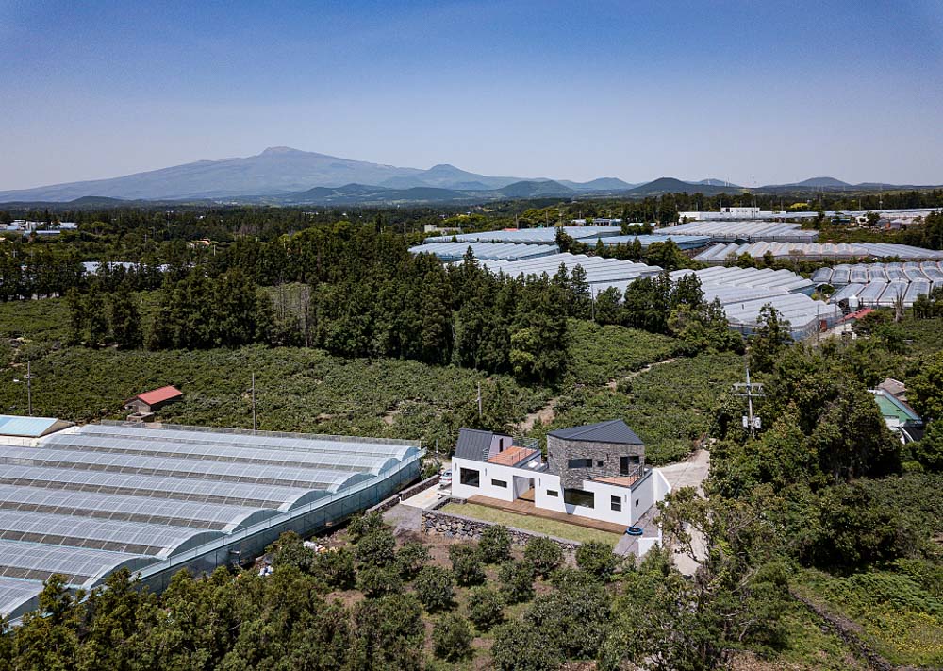
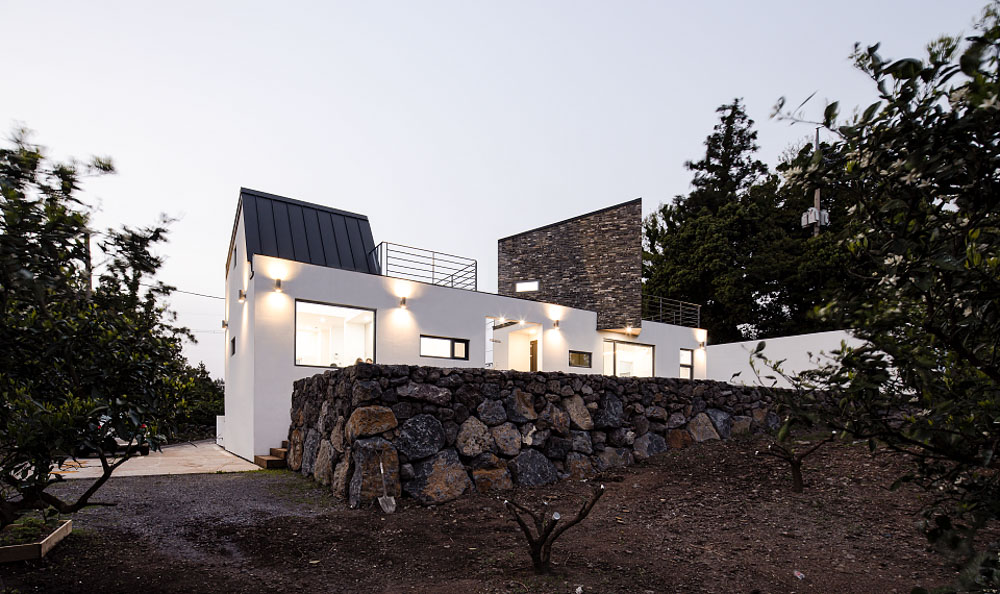
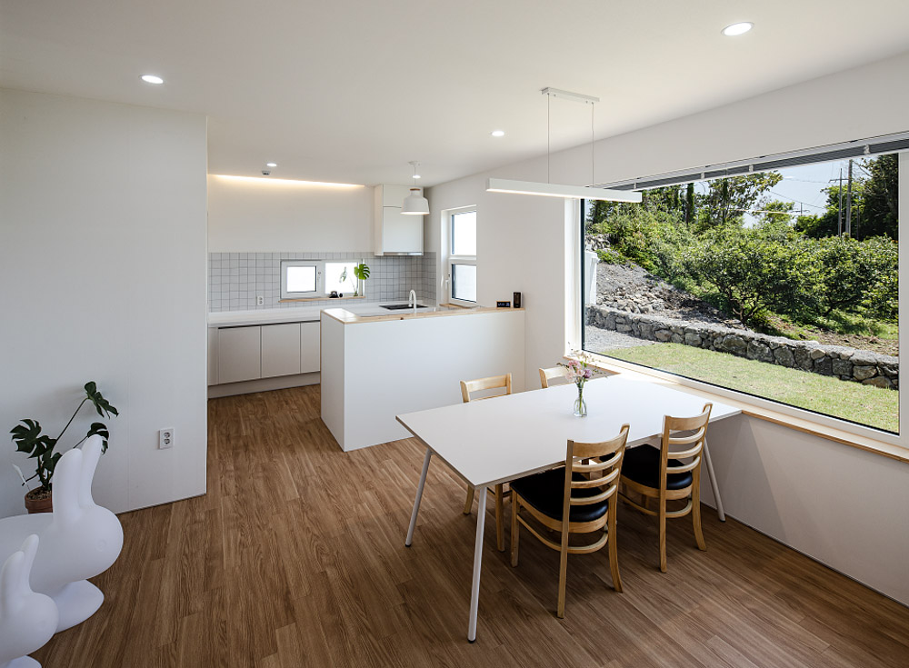
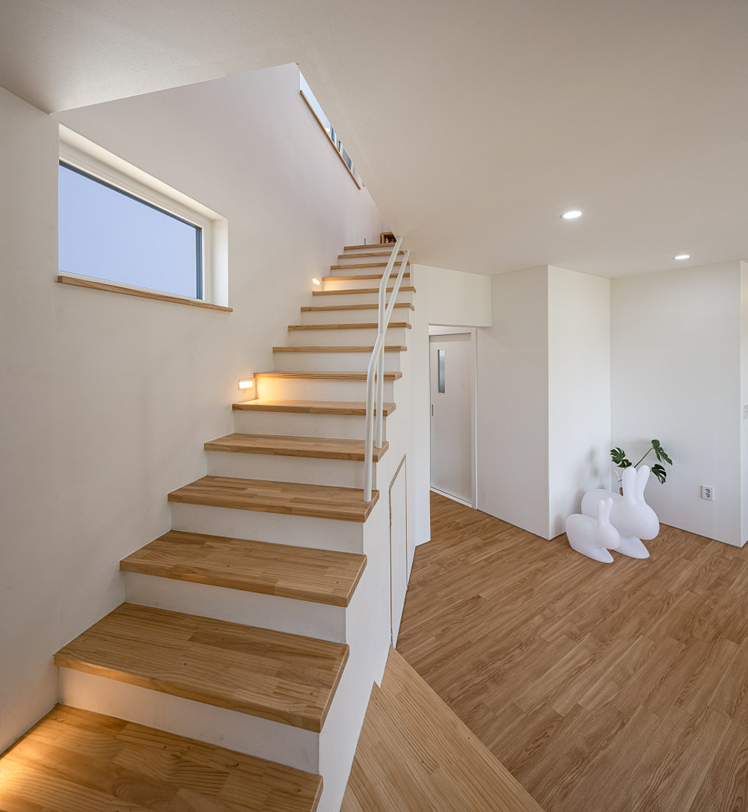
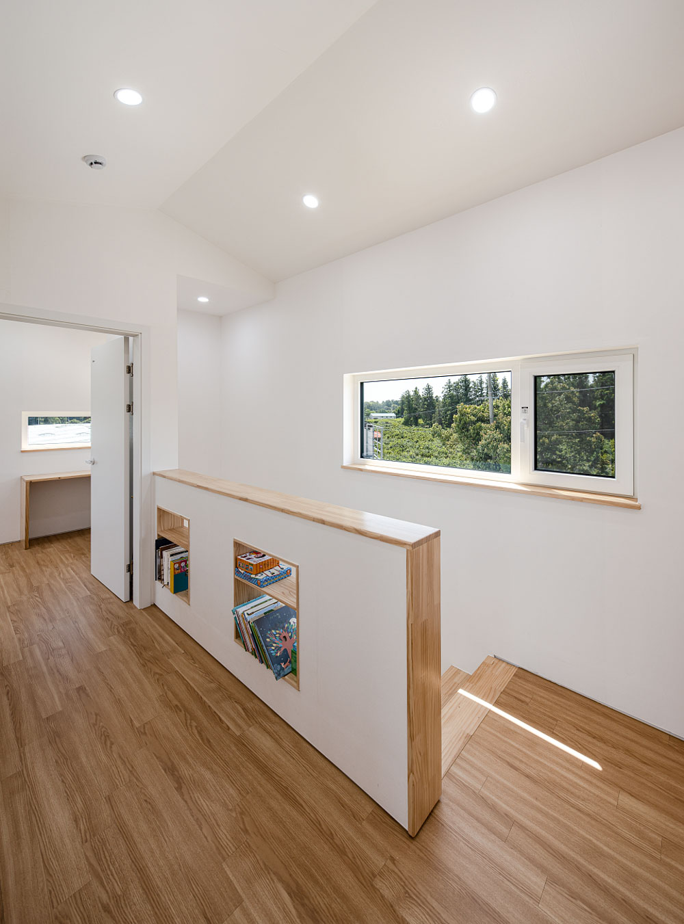
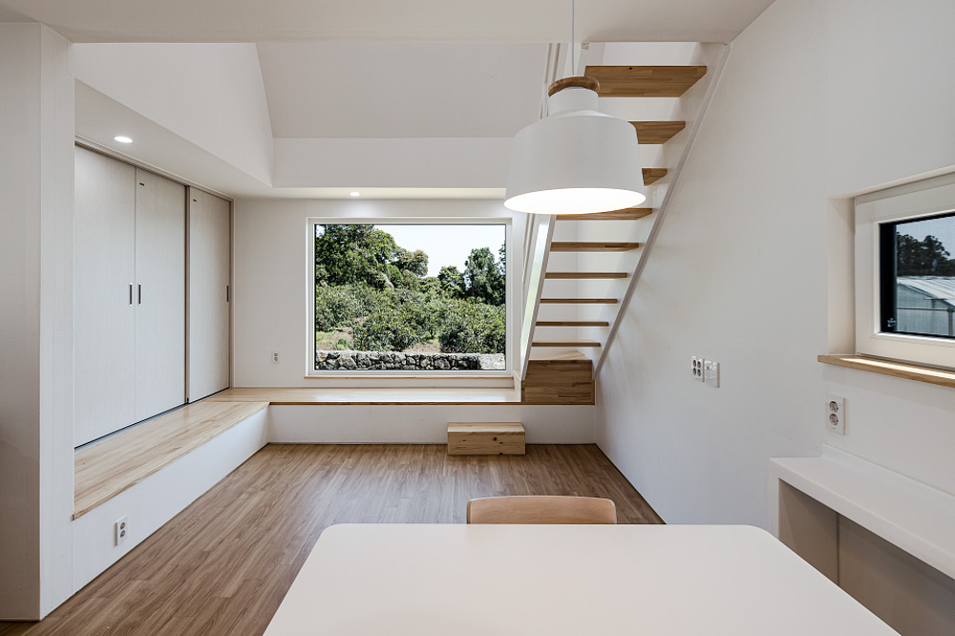
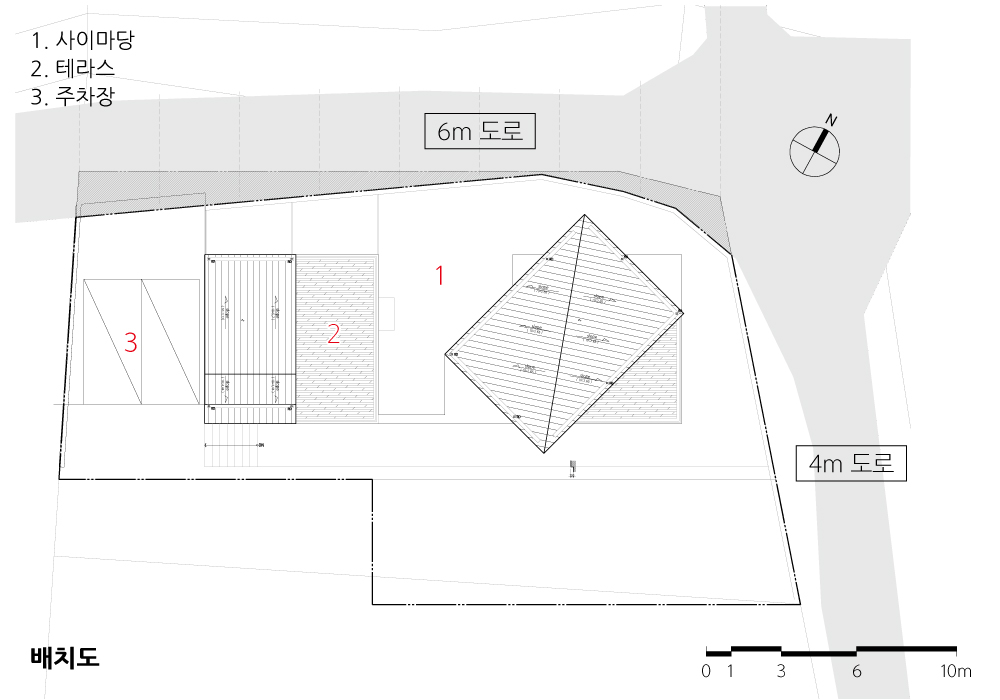

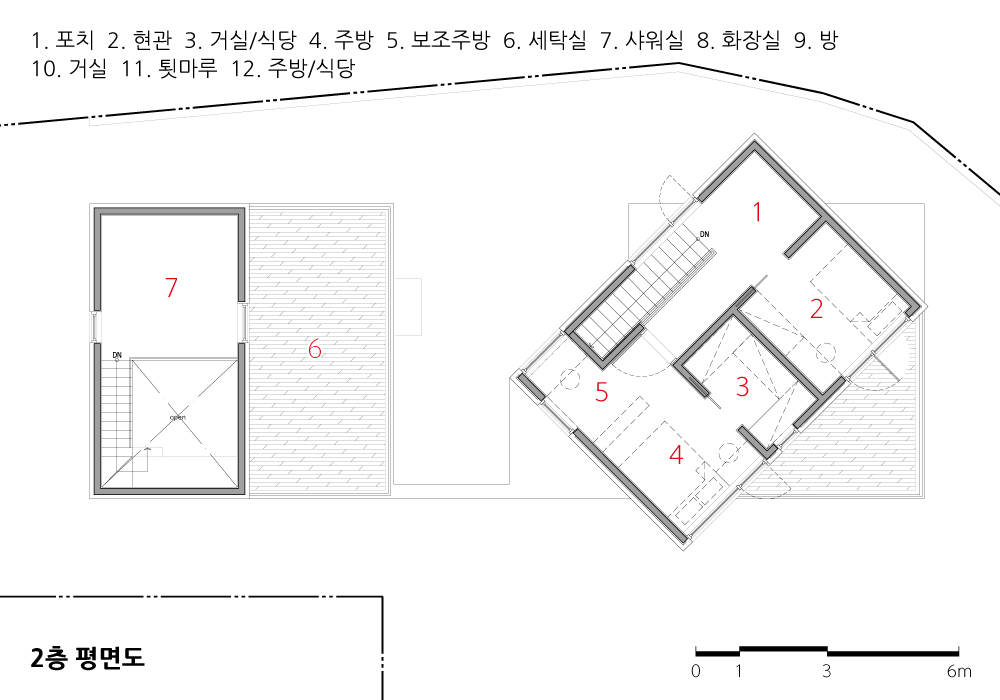
| 의귀하루 설계자 | 김창균_(주)유타 건축사사무소 건축주 | 임광희 감리자 | (주)유타 건축사사무소 시공사 | 레아하우징 설계팀 | 권혁철, 김명욱, 고광영 대지위치 | 제주특별자치도 서귀포시 남원읍 원님로25번길 33-3 주요용도 | 단독주택 대지면적 | 426.20㎡ 건축면적 | 389.00㎡ 연면적 | 140.85㎡ 건폐율 | 26.94% 용적률 | 36.21% 규모 | 지상 2층 구조 | 경량목구조 외부마감재 | 지붕 - al징크 / 벽 - 그래뉼 + 청고벽돌 / 바닥 - 제주디딤석 내부마감재 | 천장 - 합지도배 + 페인트도장 / 벽 - 합지도배 / 바닥 - 구정강마루 (오크뉴클래식) 설계기간 | 2018. 06 – 2019. 02 공사기간 | 2019. 04 – 2019. 12 사진 | 김용순 구조분야 : 금나구조 기계설비·전기·소방분야 : 코담기술단 |
Uigwi Haru Architect | Kim, Changgyun_UTAA architecture corporate Client | Lim, Kwanghee Supervisor | UTAA architecture corporate Construction | Leah Housing Project team | Kwon, Hyukchul / Kim, Myeonguk / Ko, Kwangyoung Location | 33-3, Wonnim-ro 25beon-gil, Namwon-eup, Seogwipo-si, Jeju-do, Korea Program | House Site area | 426.20㎡ Building area | 389.00㎡ Gross floor area | 140.85㎡ Building to land ratio | 26.94% Floor area ratio | 36.21% Building scope | 2F Structure | Timber Structure Exterior finishing | Roof – al zinc / wall - granule + old blue brick / bottom – jeju stepping stone Interior finishing | ceiling – wallpaper + paint / wall – wallpaper bottom – KUJUNGMARU flooring (oak newclassic) Design period | Jun. 2018 - Feb. 2019 Construction period | Apr. 2019 - Dec. 2019 Photograph | Kim, Yongsoon Structural engineer | Geumna structure Mechanical·Electrical·Fire engineer | Codam |
'회원작품 | Projects > House' 카테고리의 다른 글
| 우주원 2021.4 (0) | 2023.02.02 |
|---|---|
| 터무늬 있는 희망아지트 _ 삼양동 청년주택 2021.3 (0) | 2023.02.01 |
| 해온안 2021.3 (0) | 2023.02.01 |
| HAUS ON THE HILL 2021.2 (0) | 2023.01.31 |
| 오래된 새로움(진월동 413-1 리모델링) 2021.2 (0) | 2023.01.31 |

