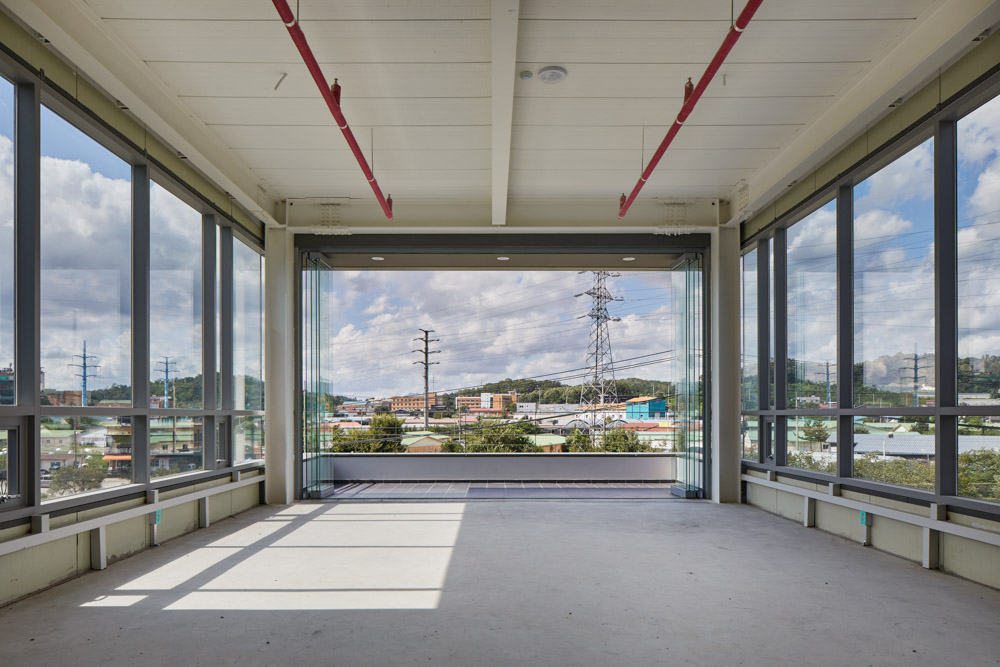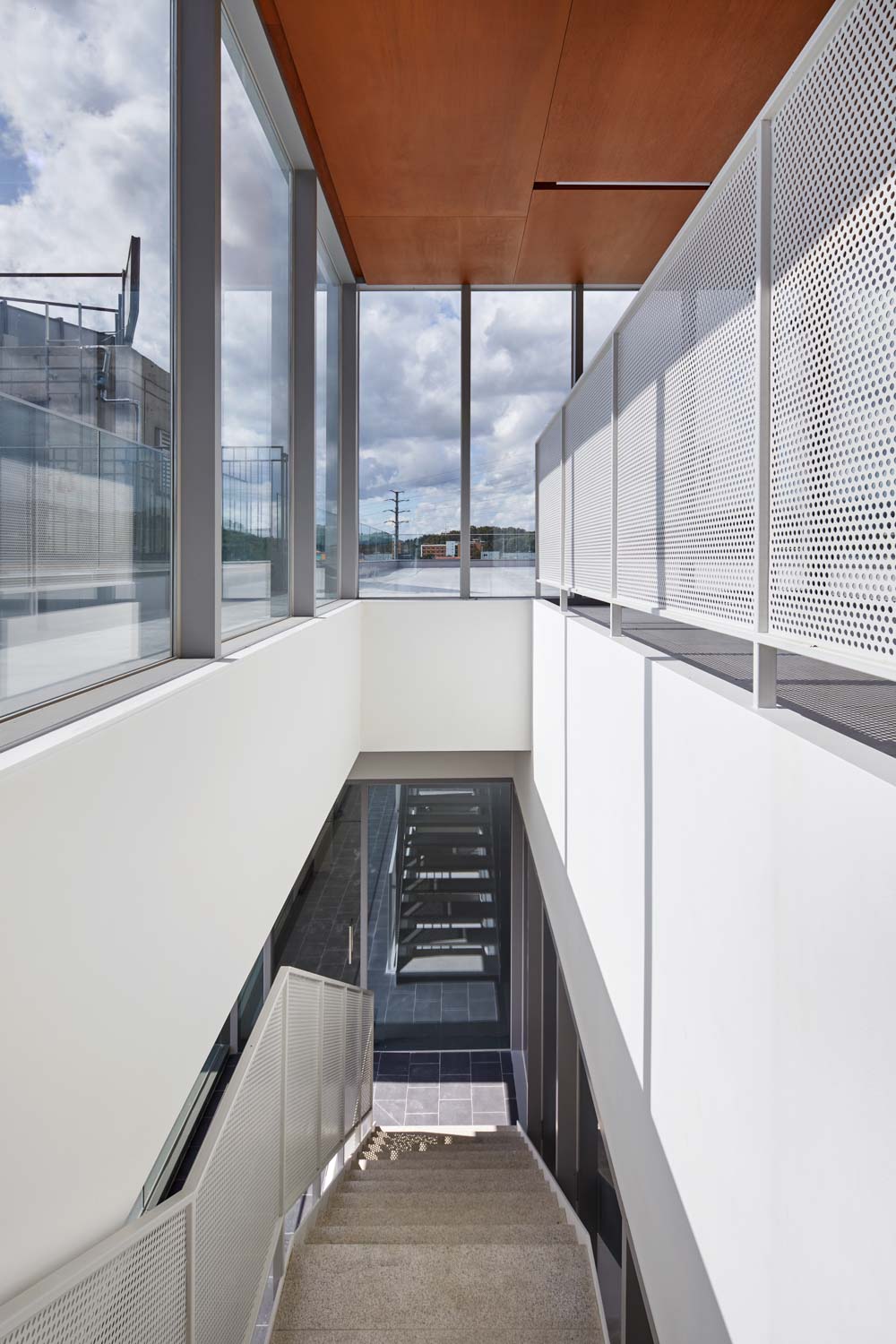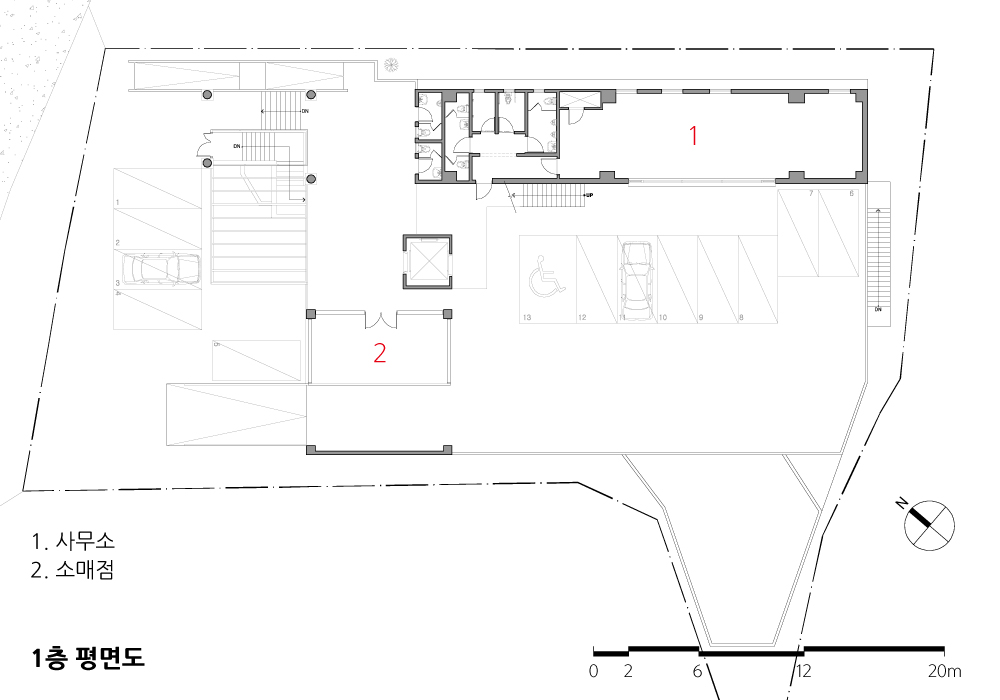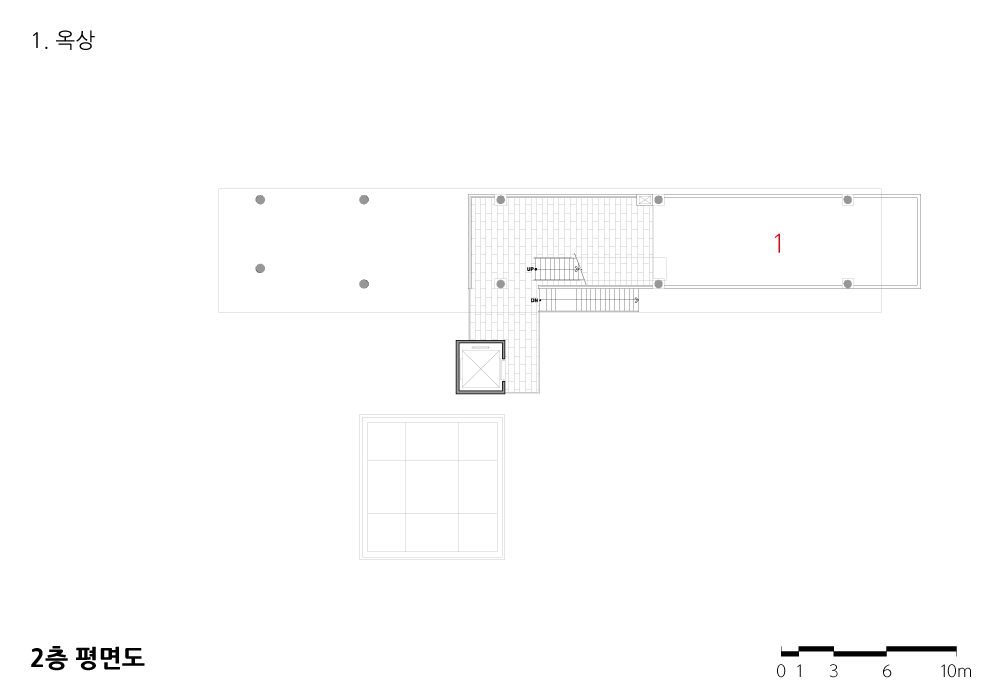2023. 1. 31. 09:15ㆍ회원작품 | Projects/Neighborhood Facility
AIR 381

비행기의 꿈
그곳엔 더 이상 날지 않는 비행기가 있었다. 노후된 철판의 수축과 팽창으로 인한 지속적인 누수, 불편한 동선, 비행기라는 직설적인 형태가 주는 부담감 등으로 오랫동안 텅 빈 상태로 놓여있었다. 별달리 쓰임새가 없었다. 건축주는 결국 비행기를 철거하고 임대가 잘될만한 형태로 다시 짓기로 결정하였다. 지하 1~2층은 그대로 두고 3층만 철거하고 다시 짓는 개축공사였다.
기존 시설물들은 노출콘크리트 마감으로 통일되어 있었고, 엘리베이터 박스가 지상 4층 높이로 우뚝 솟아있는 것이 인상적이었다. 가장 저렴하게 지어달라는 건축주의 요구로 샌드위치 판넬로 만들어진 심플한 박스를 공중에 띄웠다. 수평과 수직의 조형성을 더욱 강하게 가져가되 기존 콘크리트 덩어리와 조화로운 새로운 물체가, 거칠고 투박한 큰 볼륨이 허공에 무심코 떠 있기를 바랐다. 날고 싶었던 비행기의 꿈처럼.
박스의 끄트머리는 닫힌 형태가 아니라 머리와 꼬리가 가볍게 열려있어서 언제든 대기와 반응할 수 있는 느낌을 주고자 했다. 또한 비행기는 좁고 긴 계단으로 드라마틱하게, 우주선처럼 중앙으로 상승하면서 탑승하는 게 제맛. 기존의 계단은 위치가 불합리했기에 철거하고 중앙에 새롭게 설치하되 한 번쯤 올라가 보고 싶은 계단, 내가 올라타면 쓱 닫혀서 날 태우고 어디론가 날아갈 것 같은 화이트 계단을 만들었다. 그 계단은 옥상까지 올라가는데, 마지막 꼭대기는 조종석 같은 느낌으로 강변 측으로 빼꼼히 고개를 내밀어 하늘을 만나도록 하였다. 옥상 구조물은 각파이프와 라왕합판으로 곡선을 만들었고, 긴 매스의 중앙에서 무게중심을 잡아주었다.
6.9*38.1미터의 길다란 튜브공간
38.1미터의 긴 박스 좌우 끝은 각각 조망이 훌륭한 강변과 부드러운 숲을 마주하고 있다. 긴 터널 속에서 빛과 어둠의 그라데이션으로 공간영역이 빛으로 나눠지길 바랐다. 힘 있고 거친, 대중적이고 터프한 판넬 외벽과는 대조적으로 안쪽은 화이트로 철골구조물을 노출, 지붕 구조물과 계단 등 섬세하고 디테일한 금속들이 1층부터 3층까지 내장을 훑고 지나가도록 하였다. 강인함과 부드러움이 공존하듯 소프트한 금속들이 가볍게 공간을 유영하듯 흐르기를 바랐다.

The Dream of Airplane
There was an airplane that didn’t fly anymore. It has been left empty for a long time due to the continuous leaks caused by the contraction and expansion of time-worn steel plates, the uncomfortable movement line, and the burden of the straightforward form of an airplane. It was no longer used. In the end, the client decided to demolish the plane and rebuild it in a form that could be rented well. It was a renovation construction in which only the 3rd floor was demolished and rebuilt, leaving the 1st and 2nd basement levels.
Existing facilities were unified with the exposed concrete finish, and we were impressed by the towering 4-story elevator box above the ground. We floated a simple box made of sandwich panels in the air at the client’s request for the cheapest construction. The client hoped that the horizontal and vertical expression would be more robust. Still, a new object matching with the existing concrete mass, and the rough and crude large volume would inadvertently float in the air, like the dream of an airplane that wanted to fly.
The edge of the box is not in a closed-form, but the head and tail are designed to be open lightly to give a feeling that can react with the atmosphere at any time. It is also best to board an airplane as it lands dramatically to the center along the long narrow staircase like a spaceship. We demolished the existing stairs because the location was not good and then newly installed white stairs in the center. The white stairs you want to go up at least once are likely to take you and fly somewhere when you go up the stairs. The stairs lead up to the rooftop. The shape of the last step looks like a cockpit so that you can see the sky when you stick your head out toward the riverside. The roof structure was designed to be curved with square pipes and Lauan plywood, and the center of gravity is in the middle of the long mass.
6.9*38.1-meter Long Tube Space
The left and right edges of the 38.1-meter long box face the riverside and the temperate forest with great views. We hoped that the spatial domain would be divided into light with a gradation of light and darkness in a long tunnel. As opposed to strong and rough, widespread, and tough panel exterior walls, the interior was designed to be white with exposed steel structure, while furnishing the interior with delicate and detailed metals such as roof structure and stairs all over from the first to the third floor. As if strength and softness coexist, we hoped that soft metals would lightly flow through space.








| AIR 381 설계자 | 김길영 _ (주)씨엘 건축사사무소 건축주 | 하명현 감리자 | 김길영 _ (주)씨엘 건축사사무소 시공사 | 윤형근 설계팀 | 김유제, 이주리 대지위치 | 경기도 남양주시 와부읍 석실로 185-31 주요용도 | 근린생활시설 대지면적 | 1320.00㎡ 건축면적 | 735.76㎡ 연면적 | 1,302.06㎡ 건폐율 | 55.74% 용적률 | 33.31% 규모 | 지하 1층, 지상 3층 구조 | 철근콘크리트구조, 철골조 외부마감재 | EPS 징크판넬 내부마감재 | 수성페인트, 판넬노출, 라왕합판 설계기간 | 2019. 03 ~ 2020. 02 공사기간 | 2020. 02 ~ 2020. 08 사진 | 노경 구조분야 : (주)일구조 엔지니어링 기계설비분야 : (주)지엠이엠씨 전기분야 : (주)지엠이엠씨 소방분야 : (주)지엠이엠씨 |
AIR 381 Architect | Kim, Gillryoung _ CL Architects Client | Ha, Myeonghyeon Supervisor | Kim, Gillryoung _ CL Architects Construction | Yoon, Hyunggeun Project team | Kim, Youje / Lee, Juri Location | 185-31 Seoksil-ro, Wabu-eup, Namyangju-si, Gyeonggi-do, Korea Program | Neighborhood living facility Site area | 1320.00㎡ Building area | 735.76㎡ Gross floor area | 1,302.06㎡ Building to land ratio | 55.74% Floor area ratio | 33.31% Building scope | B1 - 3F Structure | RC, Steel frame Exterior finishing | Eps zinc panel Interior finishing | Water paint, panel exposure, Rawnag plywood Design period | Mar. 2019 ~ Feb. 2020 Construction period | Feb. 2020 ~ Aug. 2020 Photograph | Roh, Kyung Structural engineer | Ilgujo Engineering Mechanical engineer | GM engineering & consultant Electrical engineer | GM engineering & consultant Fire engineer | GM engineering & consultant |
'회원작품 | Projects > Neighborhood Facility' 카테고리의 다른 글
| Interacting Cube 2021.2 (0) | 2023.01.31 |
|---|---|
| 블랙 스프라우트 2021.2 (0) | 2023.01.31 |
| 카페 피어라 2021.1 (0) | 2023.01.30 |
| 일광 유얼스 2020.10 (0) | 2023.01.25 |
| 뵤뵤 카페 2020.10 (0) | 2023.01.25 |

