2023. 1. 31. 09:17ㆍ회원작품 | Projects/Neighborhood Facility
LaonYeji

인천시 남구 준주거 지역에 위치한 땅이다. 15미터 전면도로를 접한 좁고 긴 직사각형의 필지이다. 건축주가 요구하는 프로그램은 1,2층에 카페, 3,4층에 근린생활시설, 5층에 주인주택이다. 전면도로에 접한 폭이 좁고 안쪽으로 긴 필지의 열악함을 건축적으로 해결해 주기를 요구했다. 좌우 뒤쪽에 인접필지가 있기에 미래에 건물이 들어서면 필지 주위가 패쇄적으로 되는 것을 걱정했다.
열린 경계의 형태
전면도로가 좁고 긴 대지의 열악함 두고 두가지 질문으로 계획안을 시작했다.
첫째, 어떻게 가로와 열린 관계를 조직할 것인가? / 둘째, 3면이 인접필지로 접한 맥락에서 어떻게 풍부한 내부 공간을 만들 수 있는가?
우리는 가운데 수직 중정을 두고 프로그램적 관계를 조직하면서 길 쪽으로 열리는 형태를 만들어 갔다. 수직적 프로그램과 중정, 길이 시각적, 공간적으로 상호 경험될 수 있게 형태를 비워 나갔다. 열린 경계의 형태는 도시가로, 중정, 사용자, 주민들 간에 상호 작용하는 소통의 매개체로서 작동하게 될 것이다.
입체적인 소통의 중정
긴 필지 중앙의 중정은 수직적인 프로그램들 간의 입체적인 소통의 공간이 된다. 내부공간은 중정과 바로 이어져 풍부한 빛의 경험과 시각적 확장성을 경험하게 된다. 층별 테라스 간의 입체적인 소통은 다른 프로그램 간의 관계를 조직하면서 중정을 중심으로 커뮤니티를 형성하게 된다. 길과도 시각적으로 연계되어 도시 풍경을 입체적이고 깊이감 있게 담아내기도 한다. 이처럼 입체적인 소통의 중정은 열린 형태의 보이드와 상호 작용하면서 공간적, 시각적, 풍경적 경험를 만들고 있다.
도시적 표층이 되는 보이드
길과 만나는 열린 형태의 경계는 중정이 보이는 깊이감 있는 입면이 되고 있다. 여기서 입면의 재료는 송판무늬 콘크리트로 마감하고, 비워진 보이드 공간에 나무를 심어 서로 중첩된 모습으로 보이게 했다. 단조로운 도심의 가로면이 아니라 풍요로운 표층의 가로면이 되고 있는 것이다. 보이드 공간은 층별 프로그램과 관련된 방식으로 역할을 한다. 1,2층의 투명한 보이드는 길과의 경계에 나무를 심어 중첩 되어 보이게 했다. 나무는 길과의 관계에서 시간과 날씨에 따라 풍부한 가로 표층을 만들게 된다. 3, 4층의 보이드는 테라스로 휴식이나 조망을 할 수 있는 장소가 된다. 5층의 테라스는 경관목을 심어 휴식과 조망의 장소가 되면서 시각적 조망의 대상이 되기도 한다. 이처럼 열린 경계의 형태는 도시 속에서 상호작용 하는 표층이 되고 있다.
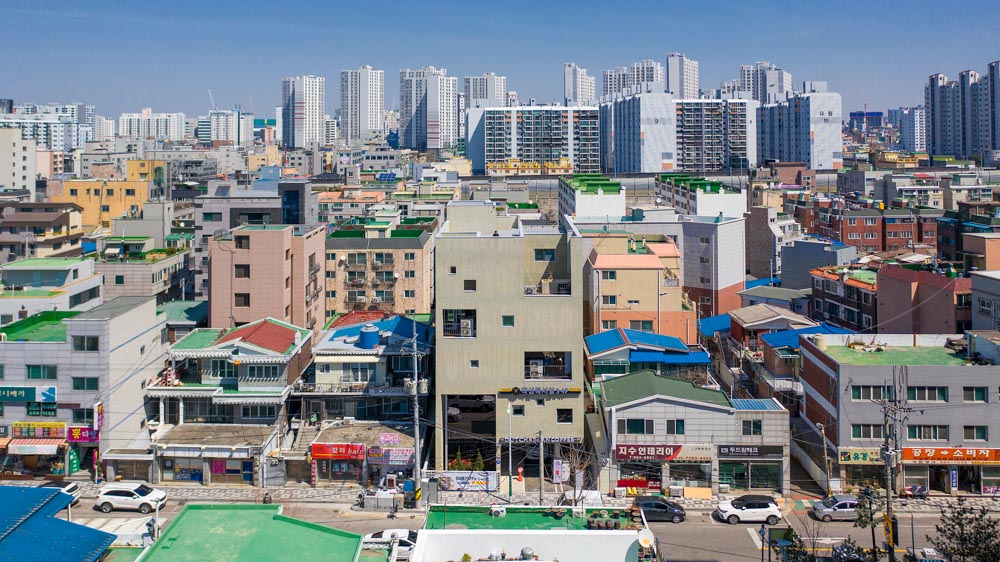
It is a land located in a semi-residential area in Nam-gu, Incheon. It is a long, narrow, rectangular lot facing a 15-meter front road.
The client requested a cafe on the low levels, neighborhood living facilities on the third and fourth floors, and the client's house on the top. The client asked for an architectural solution to the narrow and inward-long lot facing the front road. Since there are adjacent lots behind the left and right sides, he was worried that the area around the lot would be closed if a building was built.
The form of open boundary
We started the plan with two questions about the disadvantage of the long and narrow land facing the front road.
First, how to structure an open relationship with the street?
Second, how to make the indoor space sufficient in the context of the three sides adjoining other lots?
We began to organize a programmatic relationship by locating a vertical courtyard in the middle and make a form that opens toward the road. The form was designed to be emptied so that vertical programs, the courtyard, and the road could be mutually experienced, both visually and spatially. The open boundary form will act as the medium of interaction between urban streets, the courtyard, users, and residents.
Courtyard for three-dimensional communication
The courtyard in the center of the long site serves as a space for three-dimensional communication between vertical programs. The indoor space is directly connected to the courtyard, allowing you to experience abundant light and visual expansion. Three-dimensional communication between terraces on different floors builds a community centered on the courtyard while making relationships between various programs. It is also visually linked to the road to capture the urban landscape in three dimensions and depth. This courtyard for three-dimensional communication creates spatial, visual, and scenic experiences while interacting with open voids.
Void that becomes an urban surface layer
The boundary of open form facing a road becomes a deep elevation to overlook the courtyard. The exterior was finished with pinewood patterned concrete, and trees were planted in the empty void space to make them appear overlapped. It is not the street side of monotonous downtown, but the street side of a generous surface layer. The void space functions in a relationship with the programs by floor. The transparent void on the first and second floors was designed to overlap as we planted trees at the road's boundary. The trees create a generous surface layer of the street according to time and weather. The void on the 3rd and 4th floors is a terrace where you can relax and enjoy a view. The terrace on the 5th floor is planted to be a place for people to rest and view the trees and be an object to enjoy visually. The form of the open boundary becomes an interactive surface layer in the city.
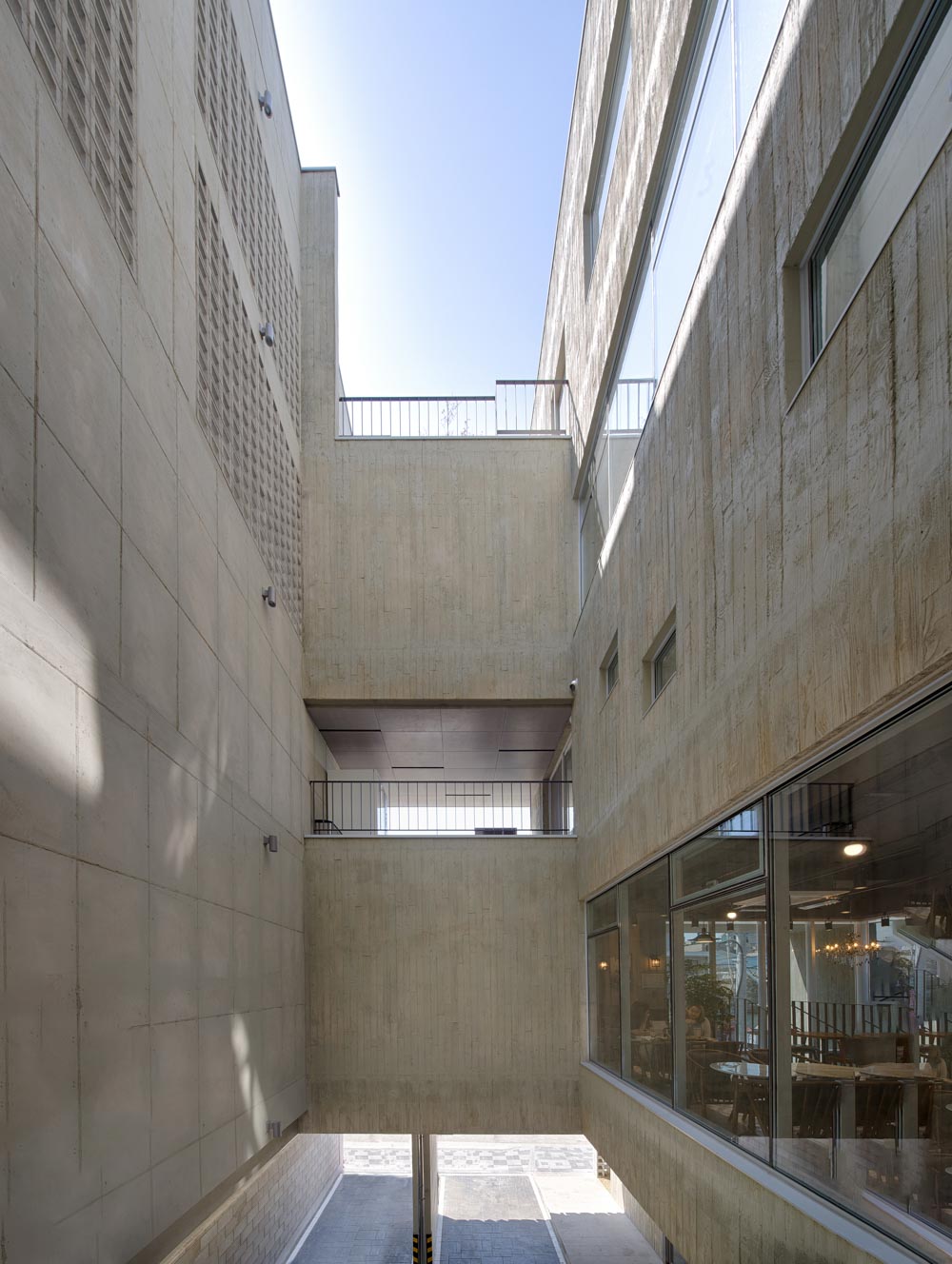
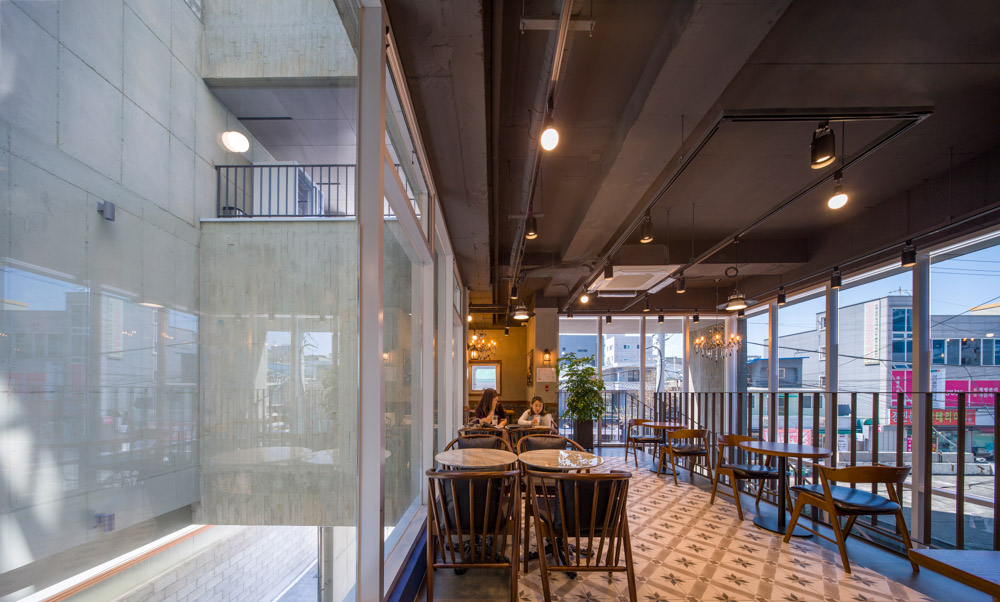
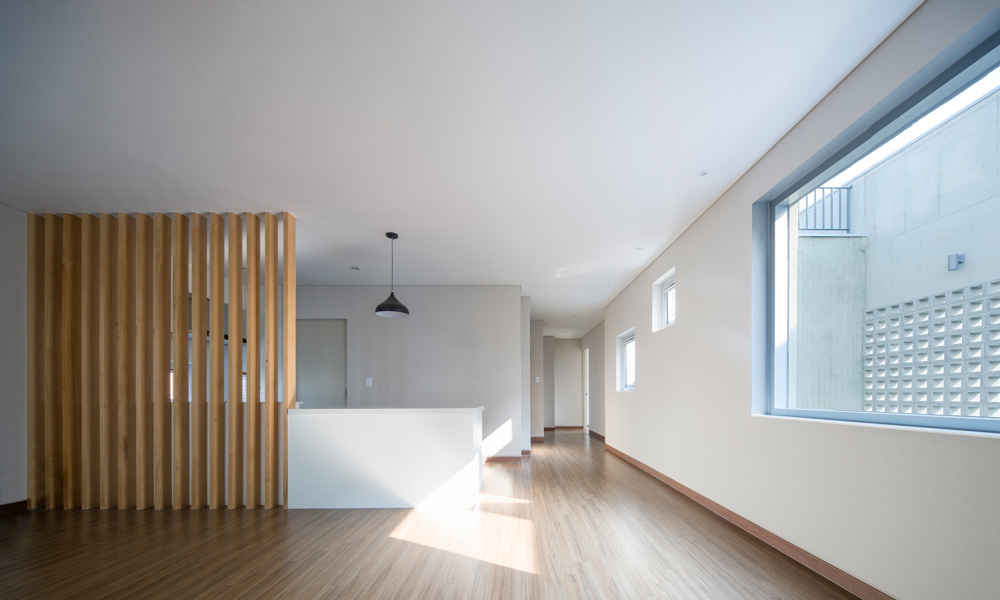



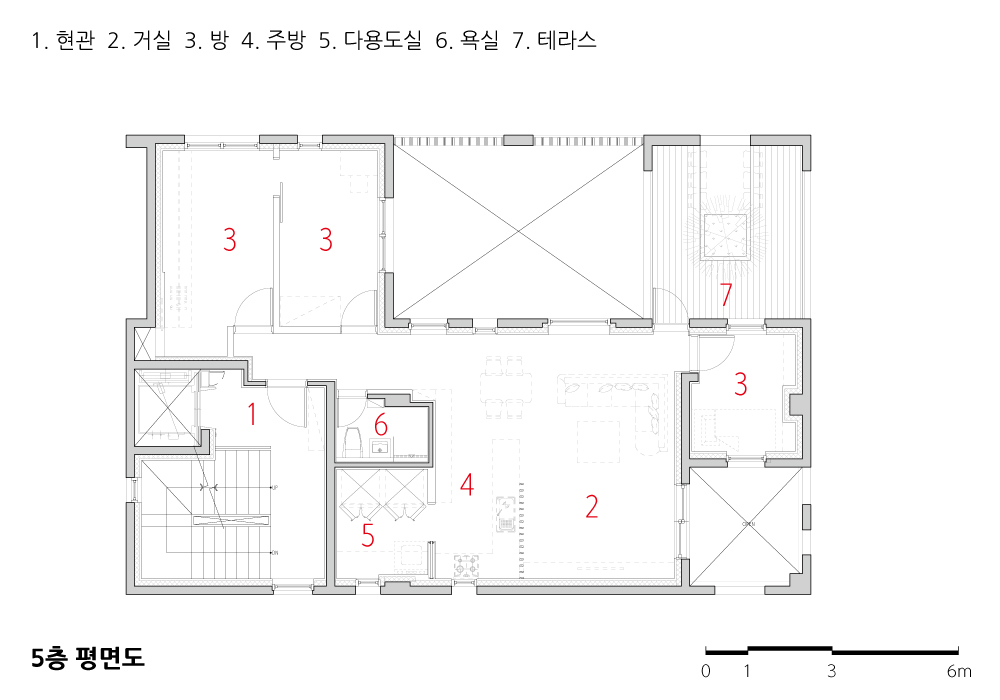
| Interacting Cube 설계자 | 홍만식_(주)리슈 건축사사무소 건축주 | 정인숙 감리자 | 유진 건축사사무소 시공사 | 주식회사 건양종합건설 설계팀 | 임도영 대지위치 | 인천광역시 미추홀구 토금북로 51 주요용도 | 단독주택(단독주택), 제1종근린생활시설(휴게음식점, 미용원), 제2종근린생활시설(독서실) 대지면적 | 240.40㎡ 건축면적 | 142.72㎡ 연면적 | 578.13㎡ 건폐율 | 59.78% (법정60%) 용적률 | 240.49% (법정400%) 규모 | 지상 5층 구조 | 철근콘크리트구조 외부마감재 | 쪽널 노출콘크리트 내부마감재 | 석고보드 위 지정벽지, 노출 미장 설계기간 | 2018. 07 ~ 2018. 08 공사기간 | 2019. 03 ~ 2020. 02 사진 | 김재윤 |
LaonYeji Architect | Hong, Mansik_RICHUE Architects Client | Jeong, Insuk Supervisor | Yujin Architects Construction | Geonyang construct corporation Project team | Lim, Doyoung Location | 51, Togeumbuk-ro, Michuhol-gu, Incheon, Korea Program | Commercial, Residential Site area | 240.40㎡ Building area | 142.72㎡ Gross floor area | 578.13㎡ Building to land ratio | 59.78% Floor area ratio | 240.49% Building scope | 5F Structure | RC Exterior finishing | Cross-sectional Exposed concrete Interior finishing | Gypsum Board Design period | Jul. 2018 ~ Aug. 2018 Construction period | Mar. 2019 ~ Feb. 2020 Photograph | Kim, Jaeyun |
'회원작품 | Projects > Neighborhood Facility' 카테고리의 다른 글
| 하늘을 드린_옥동상가주택 2021.4 (0) | 2023.02.02 |
|---|---|
| 박빌딩 2021.3 (0) | 2023.02.01 |
| 블랙 스프라우트 2021.2 (0) | 2023.01.31 |
| AIR 381 2021.2 (0) | 2023.01.31 |
| 카페 피어라 2021.1 (0) | 2023.01.30 |

