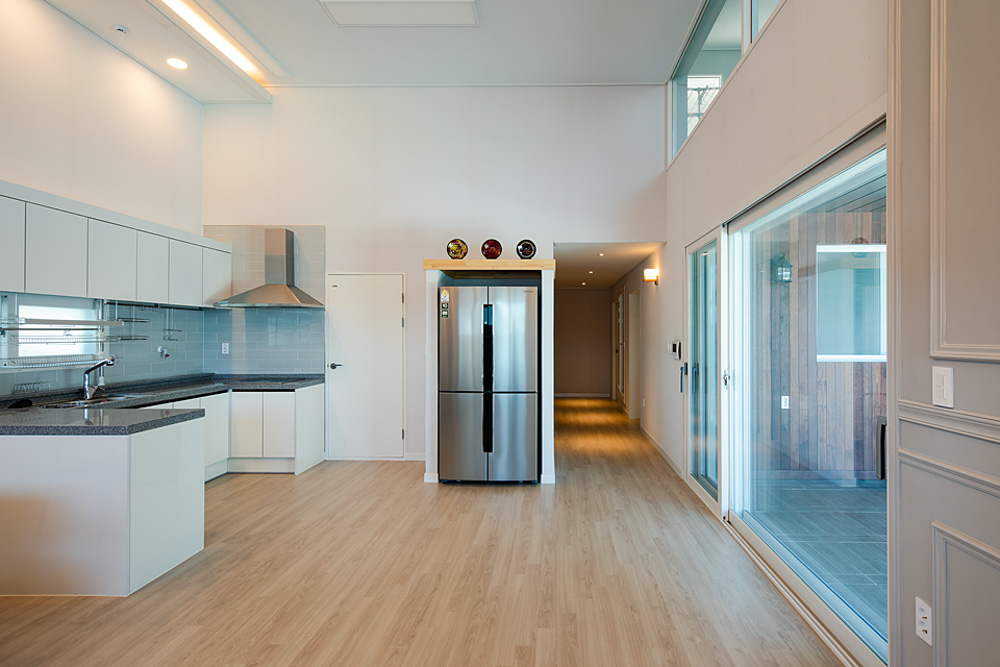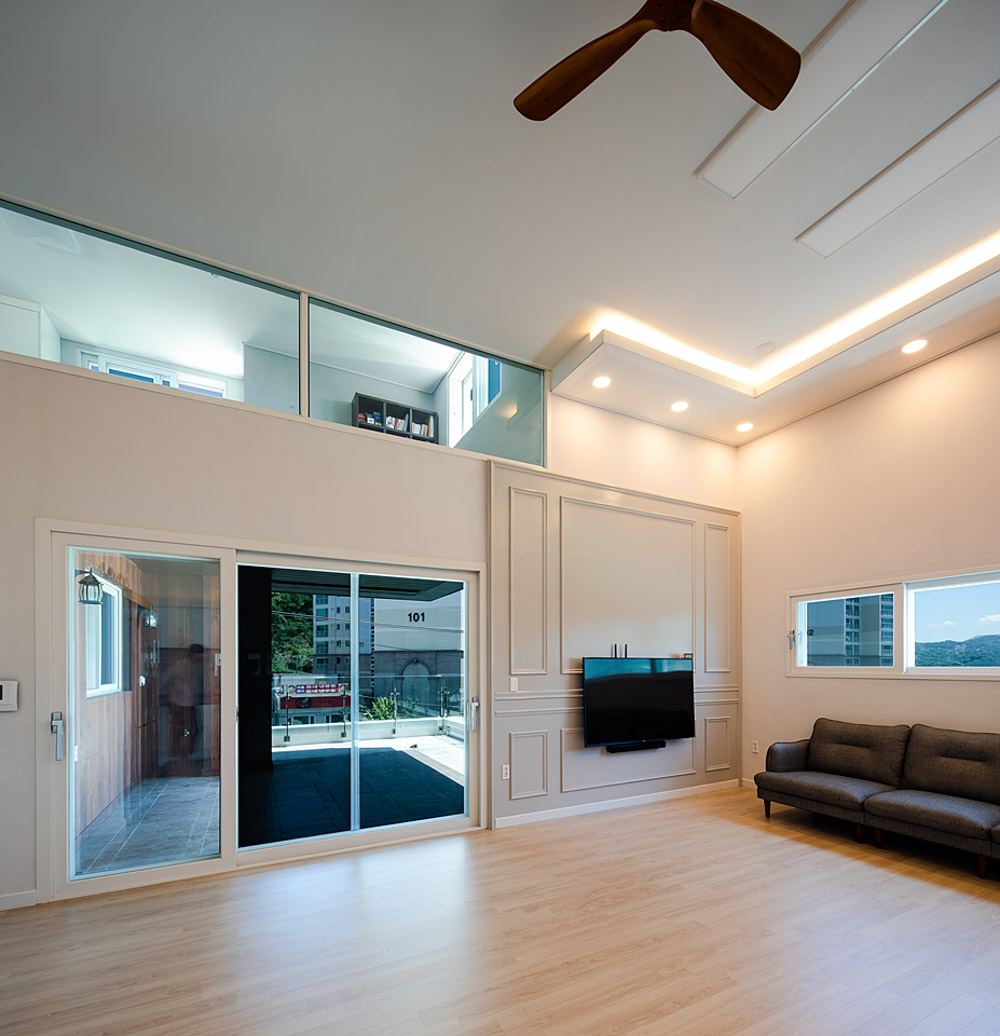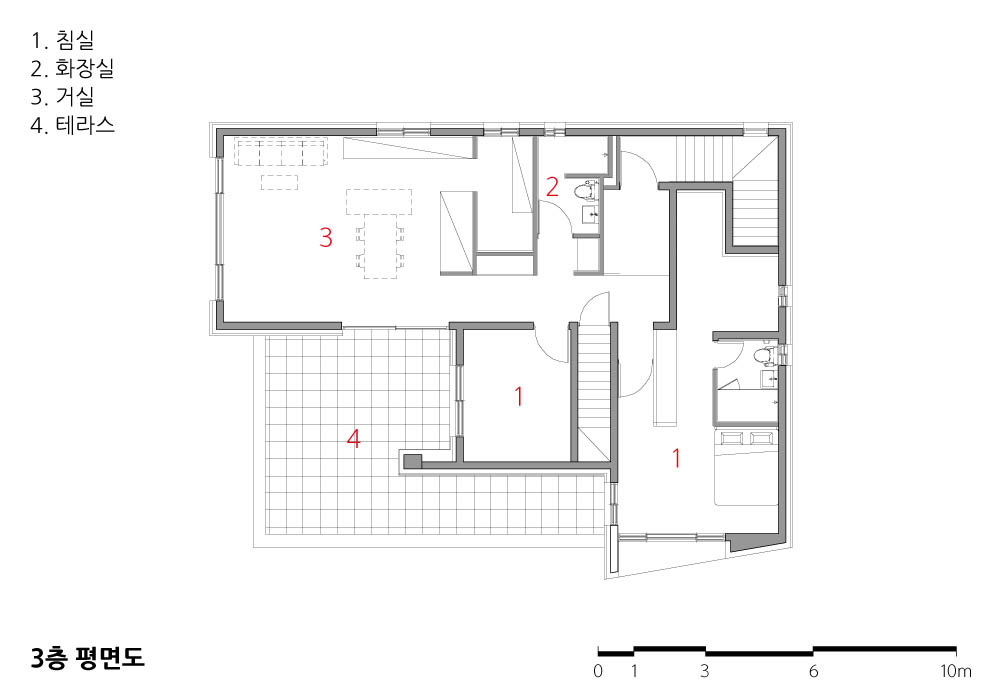2023. 2. 2. 09:15ㆍ회원작품 | Projects/Neighborhood Facility
A sunny house facing the sky _ Okdong Commercial House

살아온 삶 공간의 익숙함, 새로움의 낯설음
화창한 봄날 지인의 소개를 통해 젊은 부부와의 집짓기 여행이 시작되었다. 기존 아파트의 삶에 익숙한 이유였을까? 처음 만난 자리에 부부는 아파트와 흡사한 1개 층의 주거세대 평면 초안을 작성하여 내게 내밀었다. 상가건물 위에 얹어질 주거 공간이라 생각해서였는지 침실과 거실에 다소 좁고 긴 발코니를 구상하고, 평면의 구성 또한 아파트와 매우 흡사한 평면이었다. 어떻게 집을 지어야 할지 잘 몰라 한 번 그려봤다고 얘기하긴 했으나, 엑셀 그리드에 차근차근 그려낸 것에 부부가 그간에 고민한 흔적이 고스란히 묻어 있었다. 우리는 그것을 소중한 참고용으로 충분히 활용하되, 새로운 접근을 위해 주거공간에서 희망하는 삶에 대해 차근차근 대화를 하며 새로운 마인드 맵을 작성해 나갔다.
하늘을 담기 위한 주거공간의 이원화
3층을 지층(땅)으로 생각하고, 부부가 요구한 프로그램에서 침실을 4층 복층형 구조로 제안하였다. 3층의 빈 면적은 도심 속 넓은 테라스의 가용면적으로 활용하면서 거실 앞에 집중 배치하여 30미터 대로변에서 거실의 프라이빗한 거주환경을 제공하는 완충공간이며, 가족의 담소 공간이자 개개인의 추억의 공간으로 만들었다. 또한 거실에서의 시각적 공간의 확장성, 하늘을 담아 주변 풍광과의 소통의 공간으로서 삶의 가치를 확장시키는 역할을 한다. 살아가며 거실에서 바라본 테라스의 장면은 추억으로 남을 풍경이 될 것이다.
오르는 공간, 생각의 공간
건물 초입에서 집으로 향하는 동선은 계단을 통한다. 2층까지의 계단은 직선형 계단으로, 2층에서 3층으로는 돌음계단으로 바뀌는 구조를 띈다. 무의식중에 계속 돌아 오르내리는 돌음 계단이 아닌 형식의 변화된 공간은 매일매일 일상과 맞닥뜨릴 작은 전위공간으로서 새로운 사고를 기대한다.
밝고 강직한 건물
매스는 정돈된 각의 기학학적 형태를 따른다. 하얀 캔버스에 목재와 진회색의 컬러로 채색된 건물은 비움과 돌출, 중첩에 의해 강직한 형상을 표출하며 건물의 아이덴티티를 부여받는다. 도시에 맑고 깨끗한 이미지를 주며 더욱 빛날 옥동 상가주택에 지속되는 희망찬 내일을 기대한다.

Familiarity of living spaces, Unfamiliar of newness
On a sunny spring day, a house-building trip with a young couple began through the introduction of an acquaintance. Was it the reason you were familiar with the life of an existing apartment? At the first meeting, the couple drafted a floor plan for a one-story residential unit that resembled an apartment building, and it was because they thought it was a living space to be placed on a commercial building. The plan was envisioned and the composition of the plan was also very similar to that of an apartment. I said that I did not know how to build a house, so I drew it once, but it is step by step in the Excel grid. What I drew was the traces of the couple's troubles in the past. We make full use of it as a valuable reference, for a new approach We talked step by step about the life we hoped for in a residential space and created a new mind map.
Dualization of residential spaces to contain the sky
The third floor was considered a ground floor (land), and the bedroom was proposed as a four-story double-story structure in the program requested by the couple. The vacant area on the 3rd floor is utilized as the usable area of a large terrace in the city center and concentrated in front of the living room. It is a buffer space that provides a private living environment of the living room on the 30m boulevard, a space for family chat and a space for individual memories. In addition, the expandability of the visual space in the living room, the space of communication with the surrounding scenery containing the sky It plays a role in expanding the value. The scene of the terrace viewed from the living room while living will be a landscape of memories to accompany the memories.
Space to rise, space of thought
The path from the entrance of the building to the house is through the stairs. The staircase to the second floor is a straight staircase and has a structure that turns into a stone staircase from the second to the third floor. The changed space of the form, not the stony staircase that keeps going up and down unconsciously, is a small avant-garde space that will face everyday life, expecting a new thought.
Bright upright building
The mass follows the geometric shape of an ordered angle. The building painted in wood and dark gray on white canvas It expresses the shape of rigidity by emptying, protruding, and overlapping, and given the identity of the building. It gives clear and clean image to the city and continues to shine in Ok-dong commercial housing. I look forward to a hopeful tomorrow.







| 하늘을 드린_옥동상가주택 설계자 | 박현우 _ 비움디자인빌드건축사사무소 + 건축사사무소 다인 건축주 | 김상윤 감리자 | 준 건축사사무소 시공사 | (주)바른종합건설 대지위치 | 경상북도 안동시 경북대로 347 주요용도 | 제2종 근린생활시설 대지면적 | 300.50㎡ 건축면적 | 171.27㎡ 연면적 | 494.58㎡ 건폐율 | 56.99% 용적률 | 164.59% 규모 | 지상 4층 구조 | 철근콘크리트구조 외부마감재 | 라임스톤, 멀바우목재, 스타코마감 내부마감재 | 천장 _ 실크벽지, 친환경페인트도장 벽 _ 실크벽지, 웨인스코팅 바닥 _ 구정강화마루 설계기간 | 2017. 04 - 2017. 09 공사기간 | 2017. 10 - 2018. 05 사진 | 김용순 |
A sunny house facing the sky _ Okdong Commercial House Architect | Park, Hyunwoo _ Biuum designbuild + Dain Architects Group Client | Kim, Sangyoon Supervisor | Joon architecture corporate Construction | Barun Construction Co., Ltd. Location | 347, Gyeongbuk-daero, Andong-si, Gyeongsangbuk-do, Korea Program | Housing + Neighborhood living facilities Site area | 300.50㎡ Building area | 171.27㎡ Gross floor area | 494.58㎡ Building to land ratio | 56.99% Floor area ratio | 164.59% Building scope | 4F Structure | RC Exterior finishing | Wood louver, Steel plate coating Interior finishing | Ceiling-silk wallpaper + eco-friendly paint coating Wall- silk wallpaper + Waynes coating Floor-Gujeong reinforced floor Design period | Apr. 2017 - Sep. 2017 Construction period | Oct. 2017 - May 2018 Photograph | Kim, Yongsoon |
'회원작품 | Projects > Neighborhood Facility' 카테고리의 다른 글
| 엄지척 2021.4 (0) | 2023.02.02 |
|---|---|
| PAULBASSETT DT점 2021.4 (0) | 2023.02.02 |
| 박빌딩 2021.3 (0) | 2023.02.01 |
| Interacting Cube 2021.2 (0) | 2023.01.31 |
| 블랙 스프라우트 2021.2 (0) | 2023.01.31 |

