2023. 2. 1. 09:10ㆍ회원작품 | Projects/Neighborhood Facility
PARK BLDG.
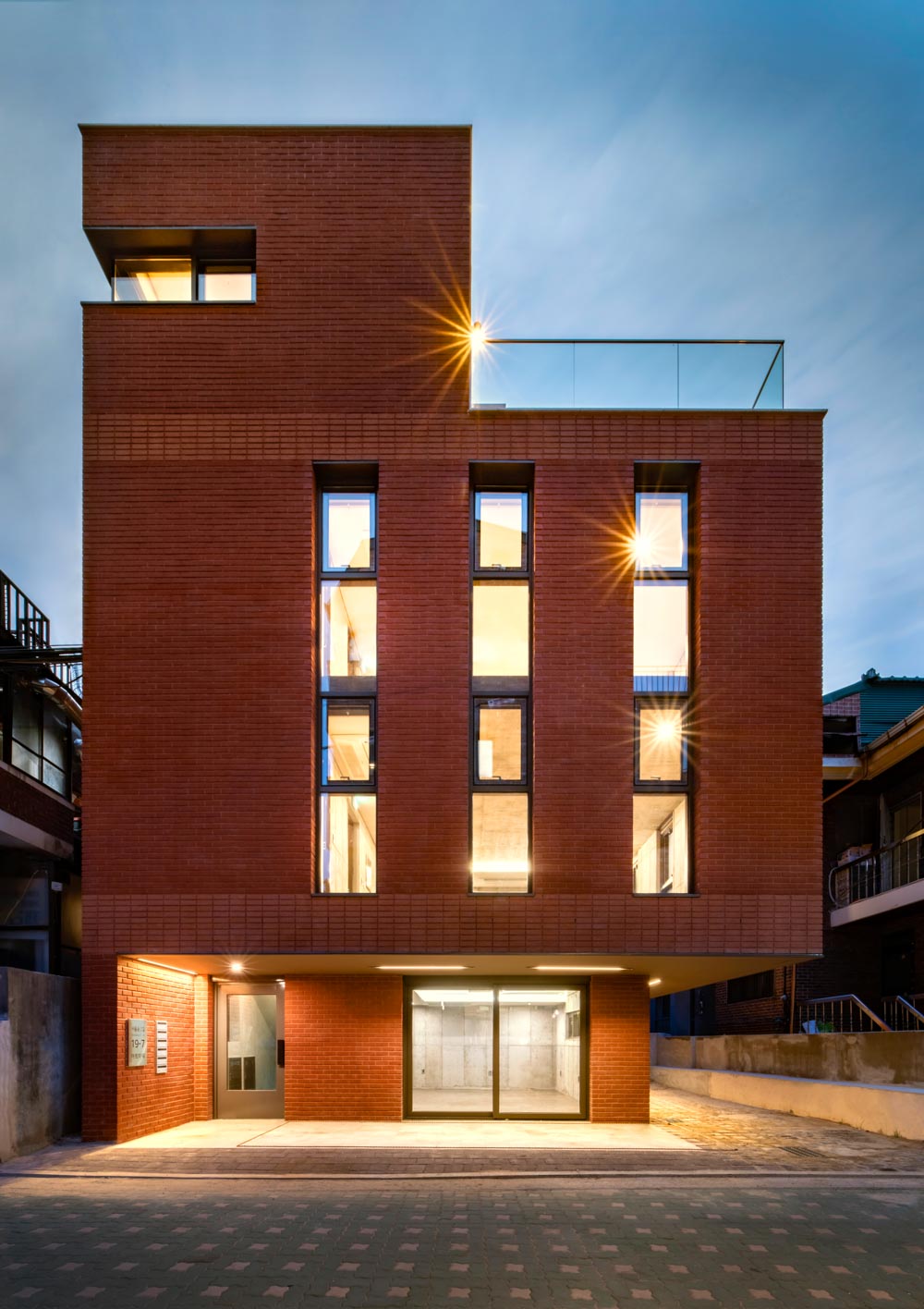
본 작품이 자리한 대지는 성수동 적벽돌 보존 권장 지구이다. 노후된 도시조직이지만 고유의 톤을 이어가기 위해서 정책적 노력을 경주하고 있는 장소이다. 그러한 가치를 반영하여, 적벽돌 건축물을 계획하였다. 파사드에서 적벽돌 면적의 권장 기준치 확보와, 근생 건물의 중요한 가치인 개구부 확보라는 대치되는 조건을 조율하기 위해 노력하였다.
좁은 골목에서 근생 건물의 존재감을 높이기 위해서는 주변 건물과 대비되도록 건물에 양감을 묵직하게 부여해야 한다고 생각했다. 그것을 위해서 2층과 3층의 경계를 입면에서 모호하게 하면서 수직 개구부를 연속하여 세 군대를 구축하였고, 2, 3층을 한 덩어리로 귀결시키기 위해 1층과 4층과의 기하학적 분절을 시도하였다. 또한 그 경계의 구분을 오롯이 하기 위해 톤이 다른 적벽돌의 쌓기 방식을 달리하여 선형으로 구축하였다. 또한 1층을 필로티 처리하여 건물에 부유감을 부여하고자 하였다. 부유감은 존재감의 고양을 위한 디자인의 방식이라고 생각한다. 적은 예산범주에서 선택할 수 있는 작은 장치들을 마련한 것이다. 그로 인해 건물의 파사드는 수직과 수평으로 정제된 고요함의 면모를 보이며 뿌리내리게 되었다.
건축을 설계하면서 건축사에게 가장 큰 범주의 고민 중에 하나가 개구부의 형상에 관한 부분이라고 생각한다. 개구부를 계획함에 있어, 수직·수평선의 상호 연속성에 관해 고민을 많이 하였다. 또한 선들의 간격에 변화를 주기 위해, 단위별 벽돌 수량을 조절하였다. 이러한 변주는 파사드에, 부지불식간에 느껴질 수 있는 잔잔한 리듬을 발아시키고 있다고 생각한다.
내부는 노출 콘크리트로 대부분을 구성하여, 외부의 높은 채도를 감소시켰다. 인테리어 디자인의 다채로움과 풍요로움을 담아낼 수 있는 캔버스로서 역할하게 하기 위함이다.
디테일의 고양과 시공의 정밀함을 추구하기 위해 지속적으로 현장과 내밀하게 소통하였다.
라인 조명과 4인치 다운라이트 조명 모두를 콘크리트 슬라브에 매립하기 위해, 사전 작업에 심혈을 기울였다.
본 건물이 주변 도시 조직 속에 자연스레 스며들어, 그 안에서 삶을 영위할 사람들과 함께 오랜 시간동안 묵직한, 열정어린 숨결을 유지할 수 있기를 바란다.
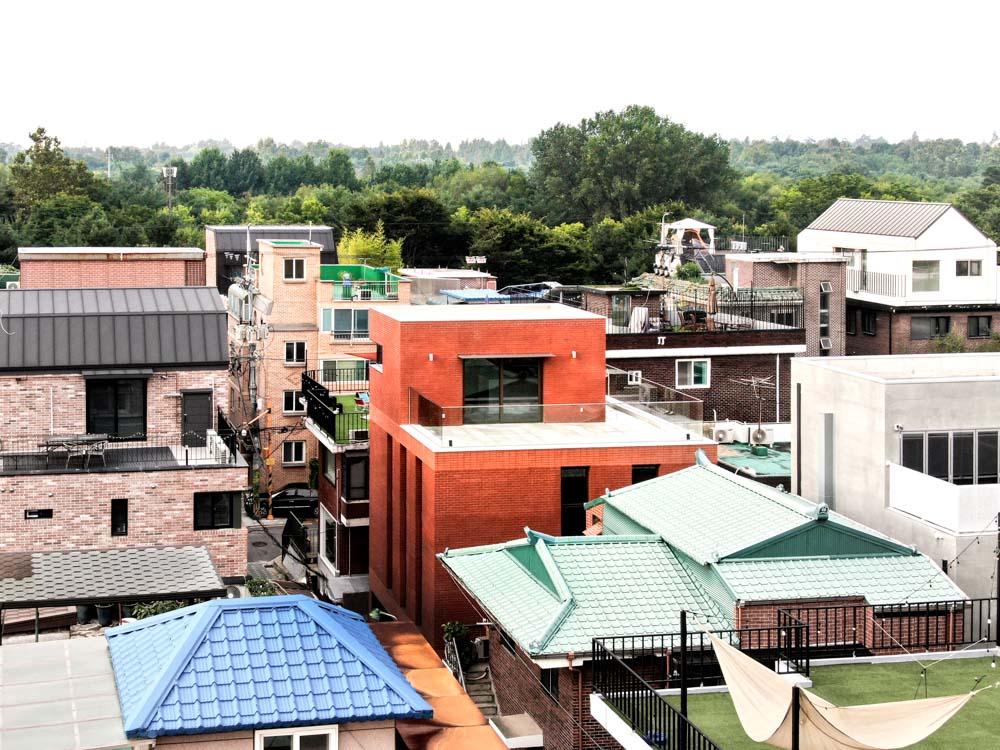
The site is a preservation-recommended district of red bricks in Seongsu-dong. Although it is an old urban tissue, it is a place where policy efforts are to maintain its atmosphere. Reflecting that value, a red brick building was planned. We tried to harmonize the opposing condition of securing the recommended standard for the area of red bricks at the facade and securing the opening, an essential value of the neighboring building.
We thought it was necessary to give the building a heavy sense of volume to contrast with the surrounding structures to increase neighboring buildings' presence in a narrow alley. To this end, three vertical openings were contiguously constructed by blurring the boundary between the 2nd and 3rd floors at the elevation. We also attempted the 1st and 4th floors' geometric segmentation to unite the 2nd and 3rd floors into one mass. Also, we laid red bricks of different tones in a linear manner to completely blur the boundary. Besides, the first floor was designed to have pilotis to give the building a sense of floating. We think a sense of floating is a design method to enhance presence. This is the way we prepared the small devices we can choose on a limited budget. As a result, the building's façade eventually took root, showing the aspect of refined tranquility, vertically and horizontally.
We think that one of the biggest concerns about architectural design is the form of opening. In terms of opening planning, we considered the mutual continuity of vertical and horizontal lines. Also, we adjusted the number of bricks per unit to change the spacing of the lines. This variation is giving rise to a calm rhythm that can be felt unknowingly on the facade.
The interior was mostly constructed with exposed concrete, reducing the high saturation of the exterior. It is intended to serve as a canvas that can capture the diversity and abundance of interior design.
To enhance the details and pursue the precision of construction, we intimately communicated with the people on the site.
To embed both line light and 4-inch downlight into the concrete slab, we did preliminary work hard.
We hope that this building will naturally assimilate with the surrounding urban tissue and keep a heavy and passionate breath for a long time with the people who will live in it.
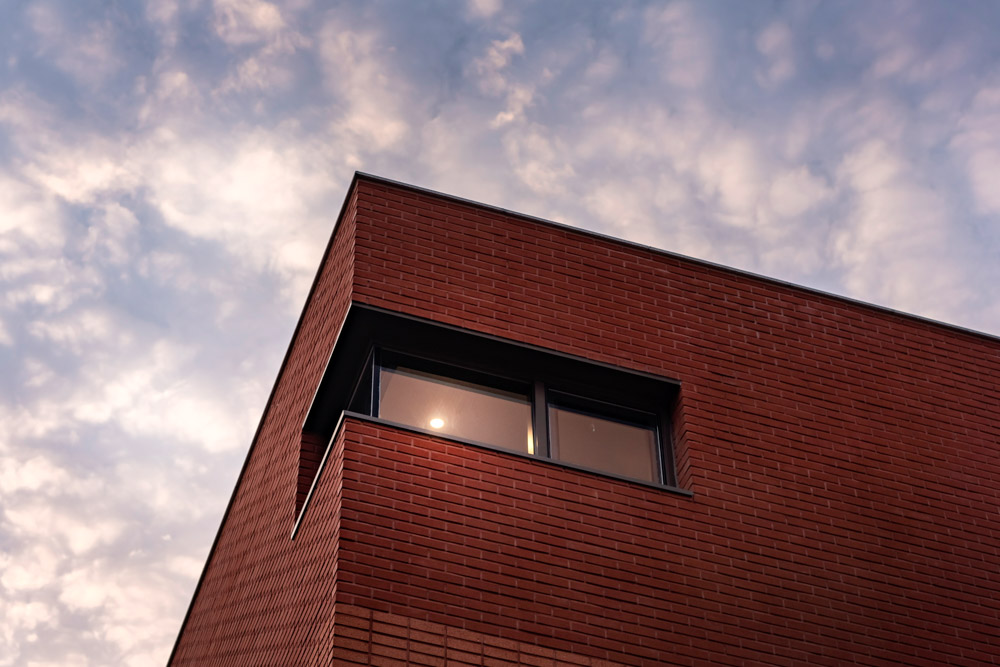
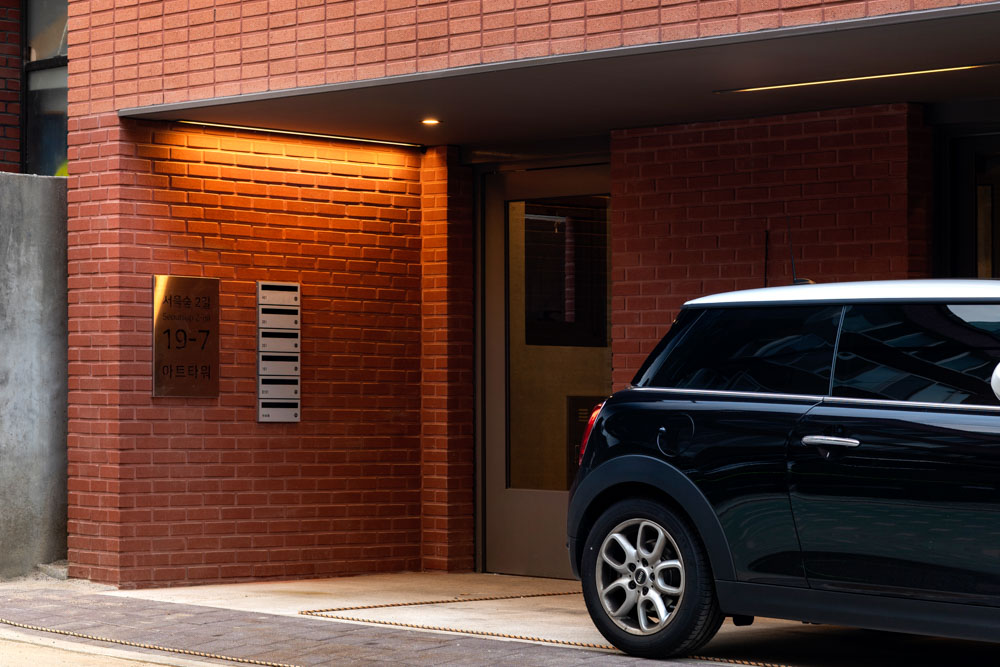
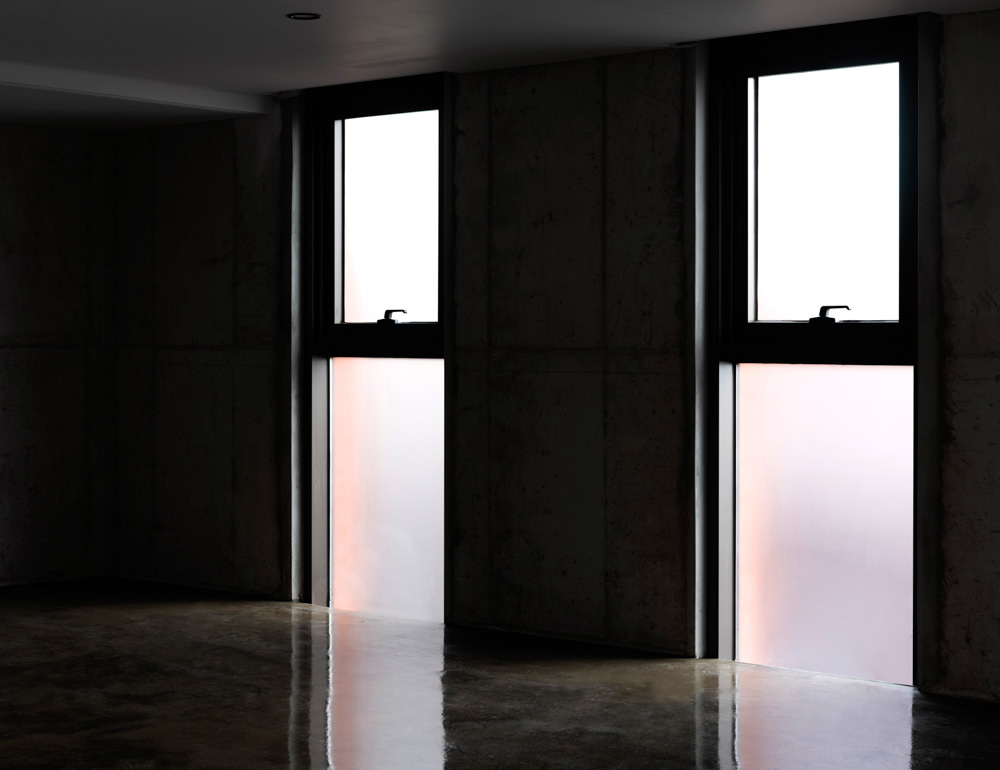
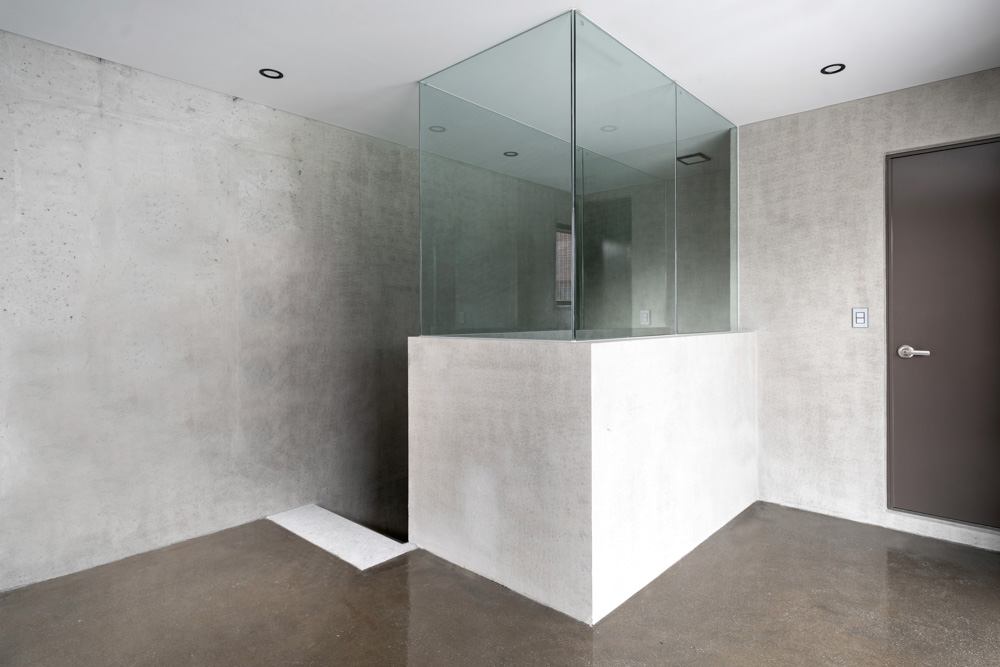
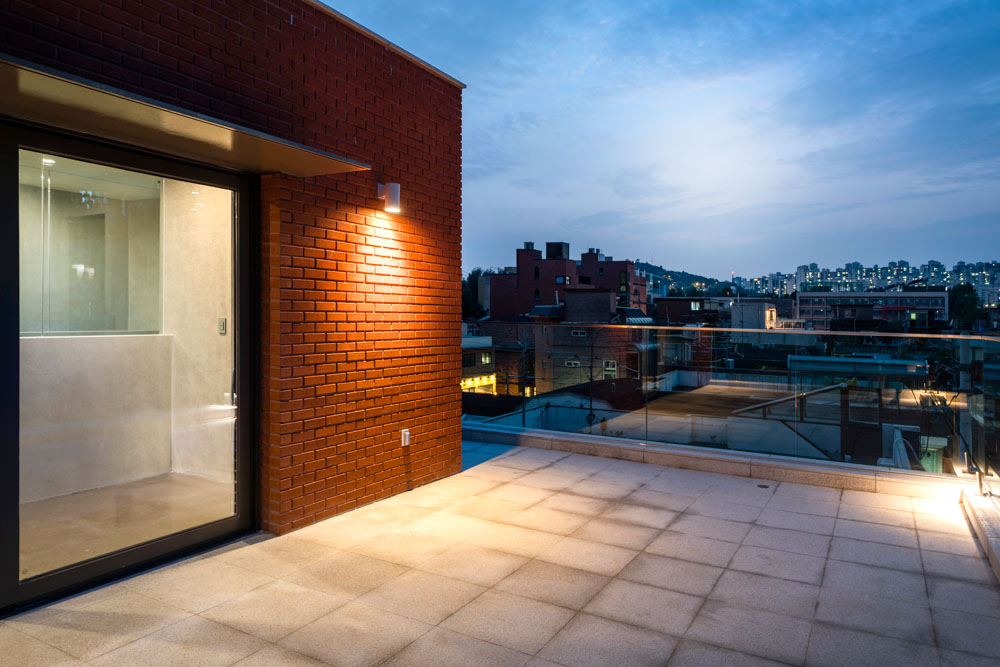
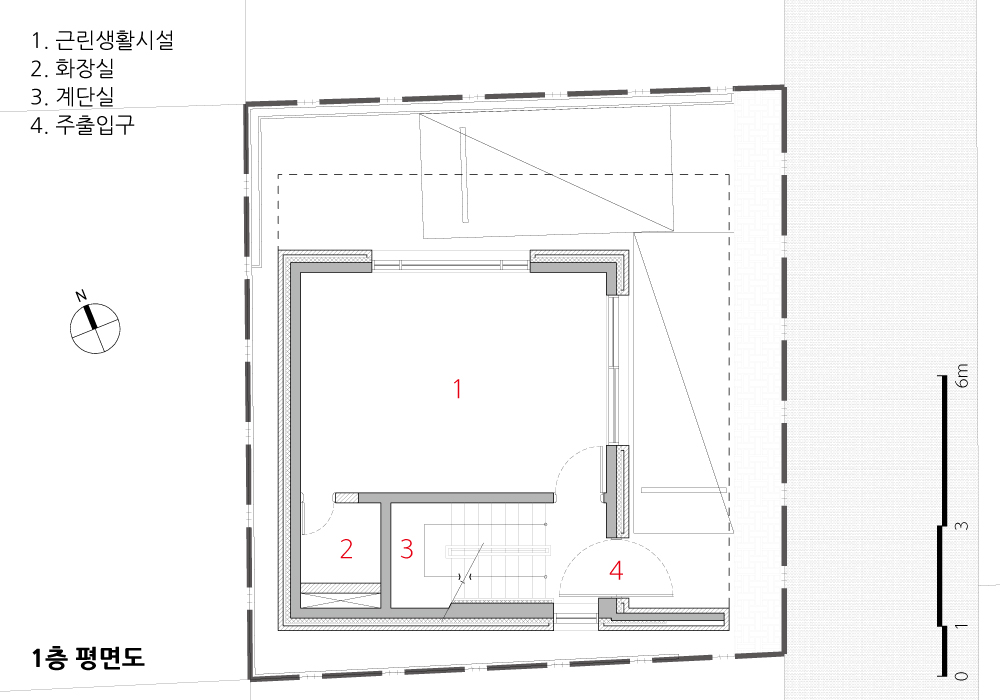
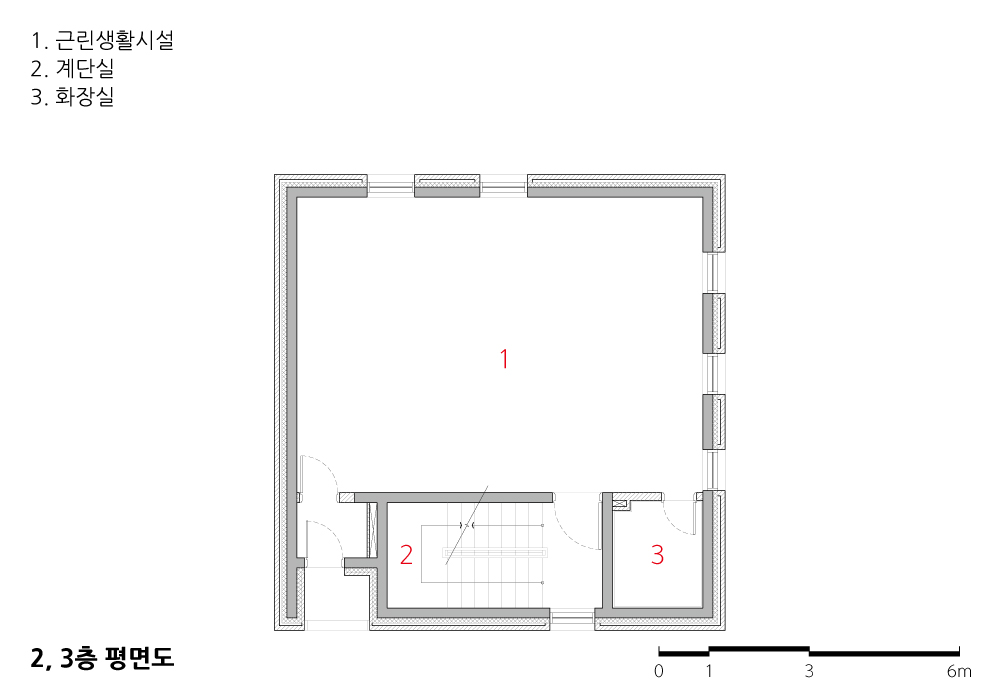
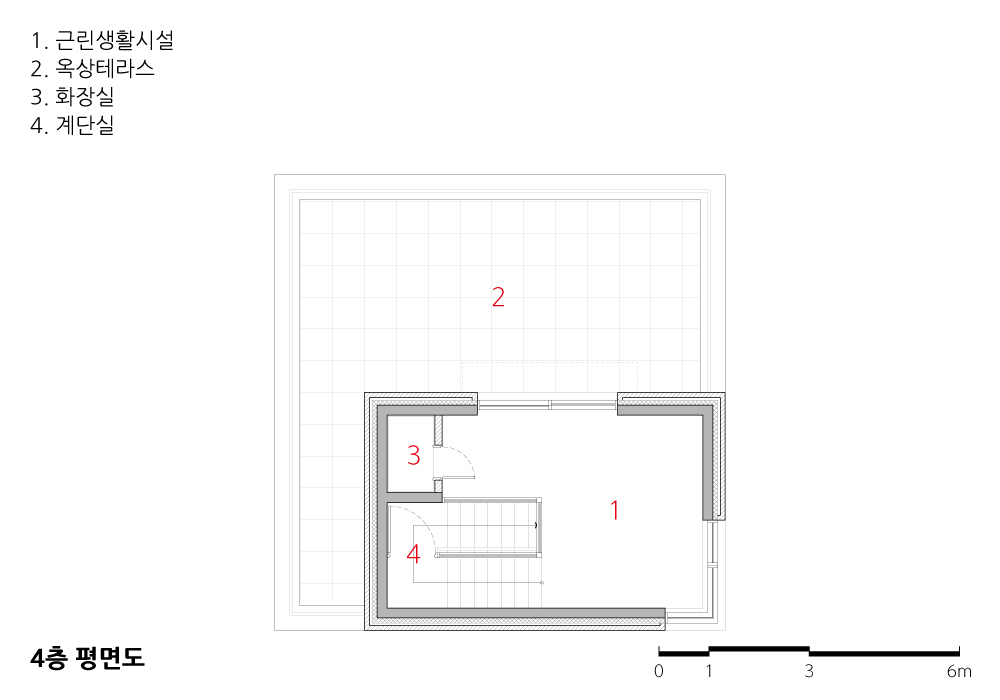
| 박빌딩 설계자 | 이근식 _ (주)엘케이에스에이 건축사사무소 감리자 | 이근식 _ (주)엘케이에스에이 건축사사무소 시공사 | (주)형주종합건설 설계팀 | 조명선 대지위치 | 서울특별시 성동구 주요용도 | 근린생활시설 대지면적 | 122.00㎡ 건축면적 | 69.72㎡ 연면적 | 272.95㎡ 건폐율 | 57.15% 용적률 | 170.00% 규모 | 지하 1층, 지상 4층 구조 | 철근콘크리트구조 외부마감재 | 치장벽돌(삼한C1) 내부마감재 | 화강석, 노출콘크리트 치장, 석고보드 위 페인트 설계기간 | 2019. 04 – 2019. 12 공사기간 | 2020. 01 – 2020. 09 사진 | 구의진 구조분야 : SDM구조 기계설비분야 : 주신MEC 전기분야 : 엘림전설 소방분야 : 주신MEC, 엘림전설 |
PARK BLDG. Architect | Lee, Keunsik _ LEE KEUN SIK Architects Supervisor | Lee, Keunsik _ LEE KEUN SIK Architects Construction | HYUNGJU Architecture Interior Design Project team | Jo, Myeongseon Location | Seongdong-gu, Seoul, Korea Program | Neighborhood facility Site area | 122.00㎡ Building area | 69.72㎡ Gross floor area | 272.95㎡ Building to land ratio | 57.15% Floor area ratio | 170.00% Building scope | 1F - 4F Structure | RC Exterior finishing | Red brick Interior finishing | Exposed concrete, Granite, Gypsum board Design period | Apr. 2019 – Dec. 2019 Construction period | Jan. 2020 – Sep. 2020 Photograph | Gu, Uijin Structural engineer | SDM Mechanical engineer | JUSIN MEC Electrical engineer | ELLIM Fire engineer | JUSIN MEC, ELLIM |
'회원작품 | Projects > Neighborhood Facility' 카테고리의 다른 글
| PAULBASSETT DT점 2021.4 (0) | 2023.02.02 |
|---|---|
| 하늘을 드린_옥동상가주택 2021.4 (0) | 2023.02.02 |
| Interacting Cube 2021.2 (0) | 2023.01.31 |
| 블랙 스프라우트 2021.2 (0) | 2023.01.31 |
| AIR 381 2021.2 (0) | 2023.01.31 |

