2023. 2. 2. 09:17ㆍ회원작품 | Projects/Neighborhood Facility
PAULBASSETT Store DT branch
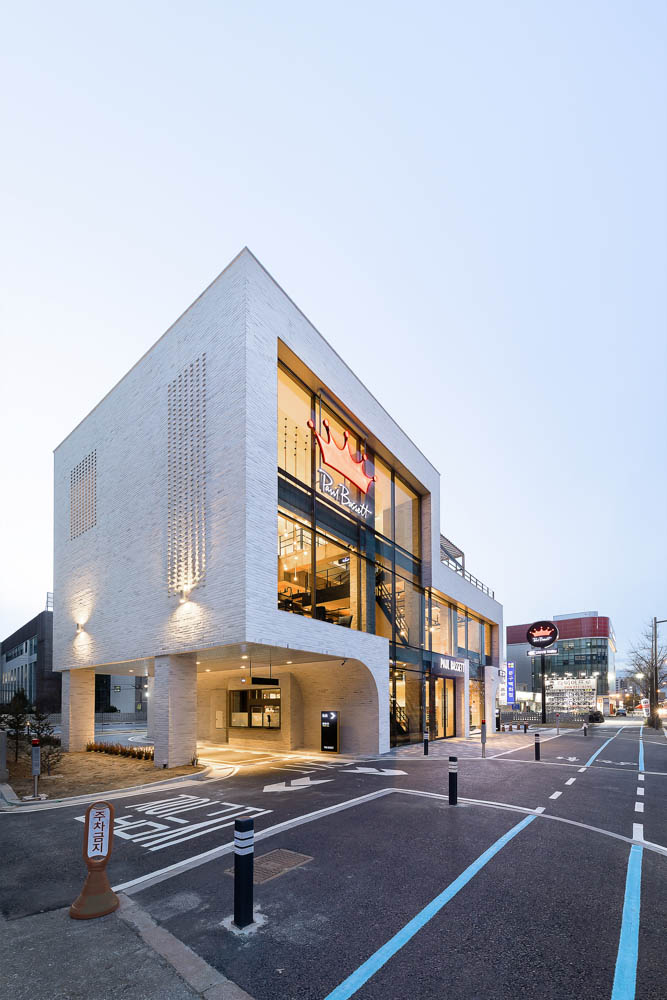
사용자에 따른 공간의 경험
전주 시청에서부터 이어지는 도시에서 가장 오래된 대로변(기린대로)에 위치한 대지는 주변에 버스터미널, 종합경기장, 대학교 등이 위치해 많은 차량 통행량과 좋은 접근성을 가지고 있다. 본 계획은 크게 두 부류 사용자의 공간 경험 측면에 주안점을 두고 있다. 첫째, 차량을 타고 접근하여 건축물의 외부만 경험하는 사용자와 두 번째로 건축물 안에서 시간을 두고 공간을 경험하는 사용자이다.
차를 통해 경험하는 공간
1층 외부공간에 드라이브 스루를 통해 접근하는 사용자가 주문을 한 후 상품이 준비되기까지의 대기 시간에 맞추어 특정 길이의 차량 통행로를 구성했다. 1층에서 2층으로 이어지는 입면에 드러나는 아치형태의 외벽면은 드라이브 스루 차량 동선 위로 처마를 형성하여 사용자의 인지성을 높임과 동시에, 주문하고 상품을 전달받는 과정에서 생길 수 있는 외부적 요인(우천 등)에 의한 불편함을 최소화하고자 했다. 또한 대지 내 외부공간의 대부분을 차지할 수밖에 없는 차량 통행로를 건물의 형태를 구성하는 요소로 적극 받아들임으로써 차량을 이용하는 사용자의 경험을 건축물의 일부로 편입시키고자 하였다.
공간을 경험하는 건축적 장치
대지의 입지 조건상 건물의 전면은 북측인 대로변을 향할 수밖에 없었다. 상업건물의 인지성을 감안하여 북측으로 최대한 개방된 입면을 제안하고, 1층은 카페 홀 및 주방 등 서비스를 위한 주 진입 공간으로 구성하였다. 2층 실내 및 3층 외부 테라스는 사용자가 주로 머무를 수 있는 공간으로 의도되었다. 1층 실내부터 3층의 외부공간까지 사용자의 동선에 따라 시선이 향하는 공간에는 외벽의 벽돌을 엇갈리게 쌓았다. 이는 실내로 빛을 받아들이는 방식에 변화를 두어 수평적 공간의 깊이감을 더하는 장치로 활용되었다. 계단을 끼고 높은 천장고와 함께 형성된 수직적 공간은 2층의 넓은 카페공간과 3층의 테라스 공간을 경험적, 그리고 시각적으로 중첩시켜주는 역할을 한다. 3층의 테라스 공간은 계단을 중심으로 크게 두 공간으로 나뉘는데, 이는 대지의 남측과 서측의 상대적으로 낮은 건물들로 구성된 주변 환경을 고려하여 열린 공간으로 제안되었다.
마치며
커피 전문점을 계획하면서 우리가 일상에서 만나는 공간들이 얼마나 획일화되어 있는가 다시금 생각하게 되었다. 이러한 공간의 익명성은 사용자에게 단일화된 경험을 제공하고, 사용자는 이에 길들여진다. 본 건축물을 통해서 제안된 공간들이 주변 사람들에게, 그리고 사용자에게 새롭고 다채로운 공간으로 인식되고 기억되기를 기대해본다.
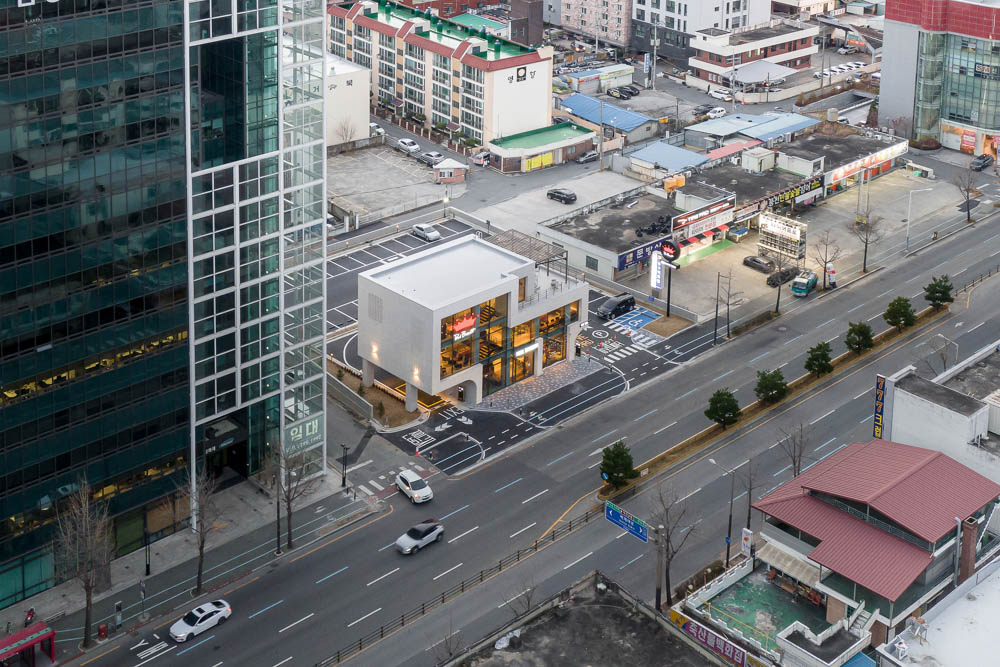
Space experience by the users
Located on the oldest boulevard (Girin-daero) in the city, which is lined from Jeonju City Hall, this site is convenient for transportation with good accessibility since a bus terminal, a stadium, and a university in the vicinity. This plan primarily focuses on the space experience by two types of users: The first user who accesses and experiences only the building's exterior by taking a vehicle, and the second user who has time to experience space inside the building.
A space to experience through the car
The specific long-vehicle pass is designed considering users' waiting time to get products after they access the outdoor space on the first floor to order. The arched outer wall exposed on the first-floor elevation to the second floor forms eaves above the drive-through vehicle driving path to increase user awareness and minimize external factors such as rain in ordering and receiving products. Also, we actively accepted the vehicle pass, which inevitably occupies most of the site's outdoor space, as a constituent element of the building's shape. The user's experience with a vehicle could be incorporated into a part of the building.
An architectural device to experience space
Due to the site's location, the façade of the building has to face the north side road. Considering the identification of a commercial building, we planned an elevation to be open to the north side, and the first floor to be the primary access space for services such as a cafe hall and a kitchen. The interior of the 2nd floor and the outdoor terrace of the 3rd floor are designed as areas mainly for the users to stay. The bricks on the outer wall are stacked alternately in the space that is seen according to the user's movement, from the interior of the first floor to the third floor's external space. The intention was to add a sense of depth in a horizontal space by changing the way light is received indoors. The vertical space formed with the high ceiling along the stairs plays a role in empirically and visually overlapping the spacious cafe space on the 2nd floor and the terrace space on the 3rd floor. The terrace on the third floor has two spaces divided around the staircase. This is designed as an open space, considering the surrounding environment with relatively low buildings on the south and west sides of the site.
Epilogue
In the planning of the coffee shop, we could realize how uniform the spaces we meet in our daily lives are. The anonymity of this space provides users with a unified experience, and accordingly, they get accustomed to it. We hope that the spaces proposed through this building will be recognized and remembered as new and varied spaces by the surrounding people and the users.
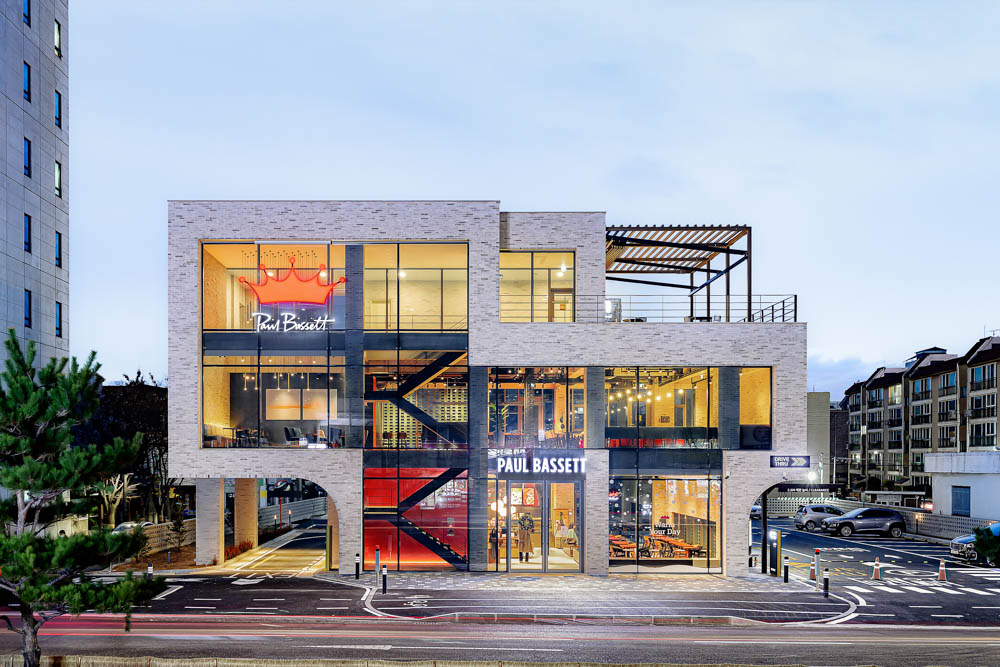

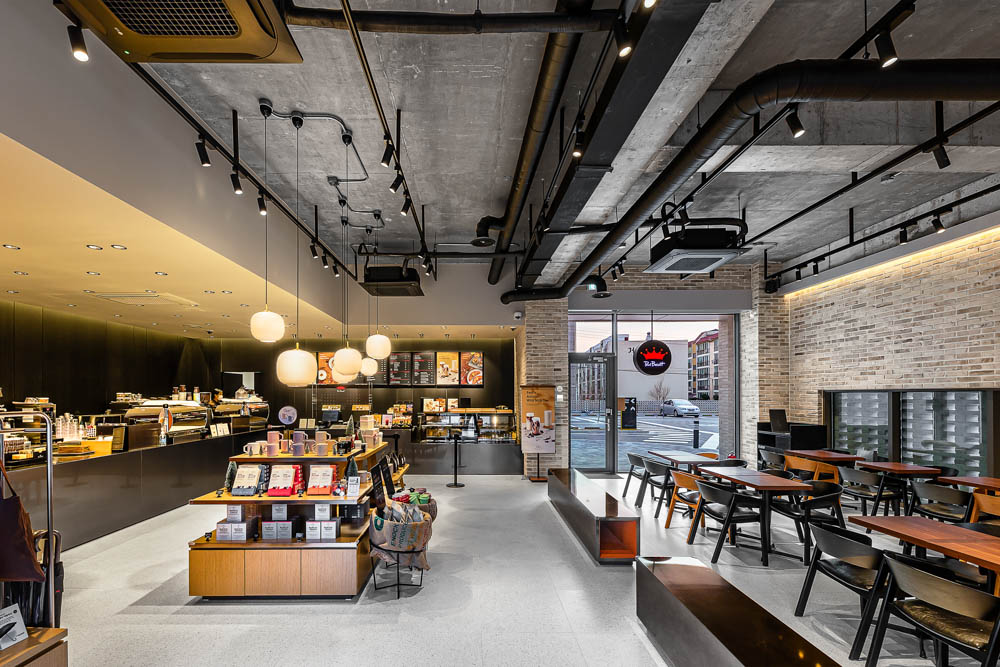





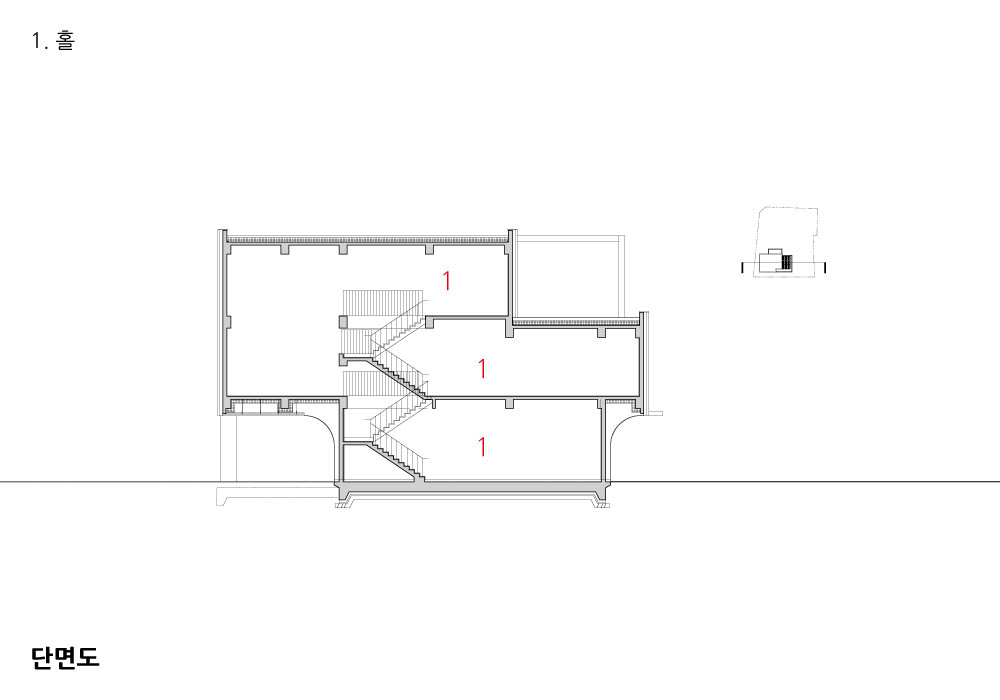
| PAULBASSETT DT점 설계자 | 신은호 _ 신은호 건축사사무소 건축주 | 김태준 감리자 | 신은호 _ 신은호 건축사사무소 시공사 | 주식회사 건우 설계팀 | 이두형, 박유정, 차종헌, 이태상 대지위치 | 전라북도 전주시 덕진구 기린대로 411 주요용도 | 제2종근린생활시설(일반음식점) 대지면적 | 1,707.50㎡ 건축면적 | 249.26㎡ 연면적 | 498.28㎡ 건폐율 | 14.59% 용적률 | 29.18% 규모 | 지상 3층 구조 | 철근콘크리트조 외부마감재 | 백고 벽돌, 커튼월 내부마감재 | 석고보드, 친환경수성페인트, 포세린타일 설계기간 | 2020. 05 - 2020. 07 공사기간 | 2020. 08 - 2020. 11 사진 | 남상인 구조분야 : 델타구조 기계설비분야 : (주)도담설계사무소 전기분야 : (주)도담설계사무소 소방분야 : (주)도담설계사무소 |
PAULBASSETT Store DT branch Architect | Shin, Eunho _ Shineunho Atchitects Client | Taejun Kim Supervisor | Shin, Eunho _ Shineunho Atchitects Construction | Gunwoo Construction Project team | Lee, Doohyeong / Park, Yujung / Cha, Jonghun / Lee, Taesang Location | 411, Girin-daero, Deokjin-gu, Jeonju-si, Jeollabuk-do, Korea Program | Commercial Facilities Site area | 1,707.50㎡ Building area | 249.26㎡ Gross floor area | 498.28㎡ Building to land ratio | 14.59% Floor area ratio | 29.18% Building scope | 3F Structure | RC Exterior finishing | White brick, Curtain wall Interior finishing | Gypsum board, Eco-friendly water paint, Tile Design period | May 2020 - Jul. 2020 Construction period | Aug. 2020 - Nov. 2020 Photograph | Nam, Sangin Structural engineer | Delta Structure Mechanical engineer | Dodam Engineering Electrical engineer | Dodam Engineering Fire engineer | Dodam Engineering |
'회원작품 | Projects > Neighborhood Facility' 카테고리의 다른 글
| 김빌딩 2021.5 (0) | 2023.02.03 |
|---|---|
| 엄지척 2021.4 (0) | 2023.02.02 |
| 하늘을 드린_옥동상가주택 2021.4 (0) | 2023.02.02 |
| 박빌딩 2021.3 (0) | 2023.02.01 |
| Interacting Cube 2021.2 (0) | 2023.01.31 |

