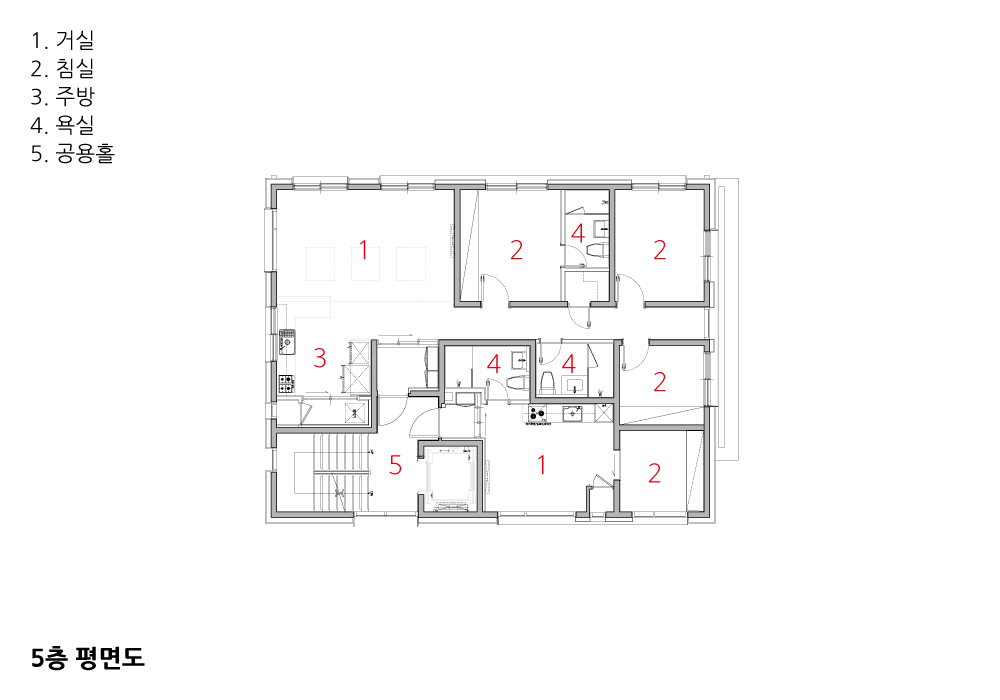2023. 2. 10. 09:16ㆍ회원작품 | Projects/House
Aurum725

다세대주택
공동주택을 대표하는 아파트를 뒤로하고 일상골목에서 제일 많이 접하는 주거건축이 다세대주택일 것이다. 또한 다세대주택은 서민의 대표적인 주거형태이면서 1인 가구를 담아내고 있는 건축물이기도 하다. 1980년대에 지어진 붉은 벽돌 형태의 주택과 화강석 위주로 마감된 소위 집장사 빌라들이 우리 도시를 차지하고 있기에 다세대주택은 그리 주목받지 않는 건축물이다. 오히려, 부동산개발이나 투자에 초점을 맞춘 수익형 부동산으로 더 친숙한 건축이다.
주거문화의 변화
2000년대 이후로 다세대주택이 변하고 있다. 수익형 부동산이라는 투자적인 접근과 디자인이라는 가치가 결합되어 새로운 트렌드 바람이 불면서, 다양하고 독특한 다세대주택들이 등장하고 있다. 천편일률적이고 무색무취의 기존 집장사 빌라에 식상한 나머지 이제는 건축사의 세심한 손길이 들어간 디자인된 주거건축이 등장하고 있다. 평소 다세대주택처럼 보이지 않게 설계하는 것이 곧 주거건축을 변화시킨다고 생각하면서 많은 작품들을 시도하고 설계하였다.
아우름725
반포동에 위치한 아우름725 다세대주택은 주인세대와 임대세대가 결합된 전형적인 주거건축이다. 무언가 다르게 만들고 싶지만 기능적으로 한계가 있는 것이 공동주택인데, 아우름725는 그동안 작업해왔던 다세대주택의 틀을 깨고자 하였다. 기능은 기능대로 충실하되, 그 모습과 느낌은 다세대주택처럼 보이지 않기를 바랐다. 직선과 더불어 아치와 원호(아크)를 과감하게 첨부하여 우아함과 부드러움이 풍겨지기를 원했다. 수익성과 용적률의 현실적인 조건을 만족시켜야 하는 이유로 주택의 새로움은 외관과 형태의 한계를 가질 수밖에 없었지만, 그래도 최종 결과물은 도심의 골목에서 전혀 다른 풍경의 다세대주택이 태어나기를 바랐다. 평범함으로 묻혀버리는 공동주택이 아닌 나만의 얼굴을 가진 그런 주택이 되기를 바란다.

Multi-unit house
In your typical alleys, multi-unit housing will be the most frequently encountered residential architecture, behind the apartments representing apartment buildings. Moreover, a multi-unit house is a representative residential form for ordinary people and a building that contains single-person households. However, multi-unit housing is not very noticeable since red brick-type houses built in the 1980s and so-called housing business villas that are mainly finished with granite occupy our city. Rather, it is more familiar as profitable real estate focusing on real estate development or investment.
Change of housing culture
Multi-unit housing has been changing since the 2000s. The investment approach of profitable real estate and the value of design has combined and led to a new trend, and various and unique multi-unit housings are emerging. After being exhausted from the existing housing business villa, uniform and colorless, designed residential architecture with careful touches by architects is now emerging. They tried and created many works, considering that planning something that does not remind of multi-unit housing changes residential architecture.
Aurum 725
Located in Banpo-dong, Aurum725 multi-unit housing is a typical residential architecture that combines the owner and rental households. Apartment houses have limitations, although architects want to make something different, and Aurum725 tried to break the stereotype of multi-unit housing that architects have been working on. We hoped that the function would not be destroyed, but the appearance and atmosphere would not be that of ordinary multi-unit housing. We wanted to boldly attach the arch and arc to provide elegance and softness along with a vertical line. To satisfy the realistic conditions of profitability and floor area ratio, the novelty of the house had limitations in appearance and format. Still, we hoped to create a multi-unit house with a completely different scenery in an alley in the city. We hoped it would not be an apartment house buried for its' matter-of-factness, but a house with its face.









| 아우름725 설계자 | 이관용_(주)오픈스케일 건축사사무소 건축주 | 황인성 감리자 | 정우철 _ (주)유디포럼 건축사사무소 시공사 | (주)마노종합건설 대지위치 | 서울특별시 서초구 사평대로55길 81 (반포동) 주요용도 | 다세대주택 대지면적 | 273.70㎡ 건축면적 | 164.08㎡ 연면적 | 730.46㎡ 건폐율 | 59.95% 용적률 | 199.63% 규모 | 지하 1층, 지상 5층 구조 | 철근콘크리트구조 외부마감재 | 외벽 _ 대리석(델리카토화이트), 벽돌(정남벽돌) / 지붕 _ 징크 내부마감재 | 벽 _ 디자인월(동화마루) / 바닥 _ 강마루(Z:IN) 설계기간 | 2020. 04 - 2020. 08 공사기간 | 2020. 09 – 2021. 08 사진 | 채수옥 구조분야 : 곤구조 이수곤 기계설비분야 : (주)천일엔지니어링 전기분야 : (주)천일엔지니어링 소방분야 : (주)천일엔지니어링 |
Aurum725 Architect | Lee, Kwanyong_Openscale Architets Co. Ltd. Client | Hwang, Insung Supervisor | Chung, Woochul _ UD forum designforum co. ltd. Construction | MANO Construction P&C Location | 81, Sapyeong-daero 55-gil, Seocho-gu, Seoul, Korea Program | Multi-housing Site area | 273.70㎡ Building area | 164.08㎡ Gross floor area | 730.46㎡ Building to land ratio | 59.95% Floor area ratio | 199.63% Building scope | B1F - 5F Structure | RC Exterior finishing | Marble, Brick, Zick Panel Interior finishing | Designwall, Paint Design period | Apr. 2020 – Aug. 2020 Construction period | Sep. 2020 – Aug. 2021 Photograph | Chae, Soo-ok Structural engineer | Gon Structural Engineering Mechanical engineer | Chunil-Engineering Co. Ltd. Electrical engineer | Chunil-Engineering Co. Ltd. Fire engineer | Chunil-Engineering Co. Ltd. |
'회원작품 | Projects > House' 카테고리의 다른 글
| 수원 Y 주택 2021.10 (0) | 2023.02.10 |
|---|---|
| 광주 운림동 추사채 2021.10 (0) | 2023.02.10 |
| 삶가구주택 2021.10 (0) | 2023.02.10 |
| 빌라드루 2021.9 (0) | 2023.02.09 |
| 문도방 갤러리 & 주택 2021.9 (0) | 2023.02.09 |

