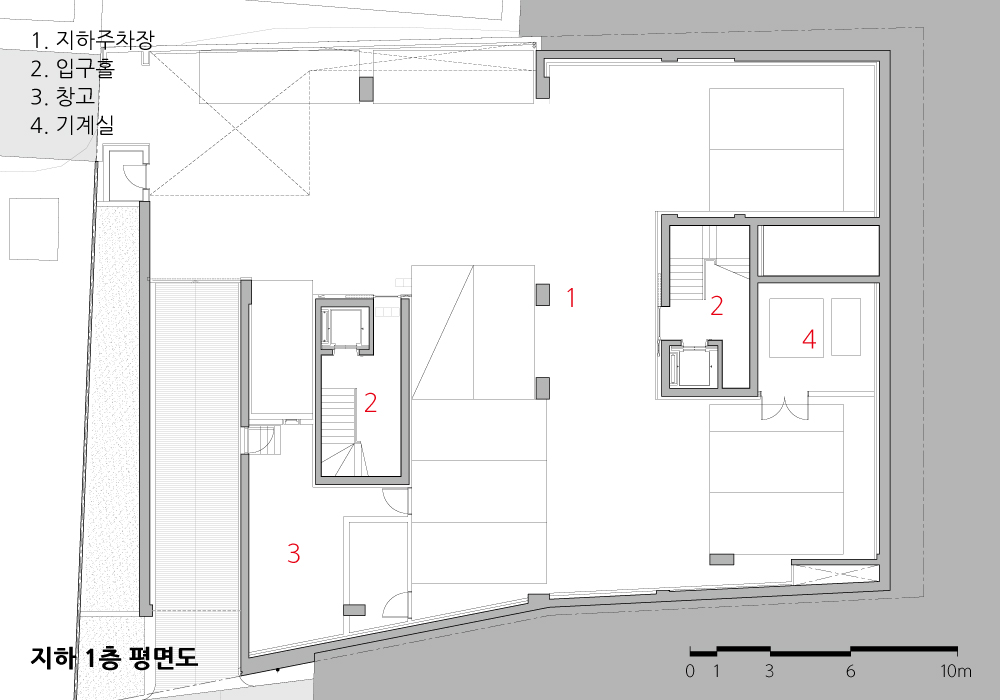2023. 2. 9. 09:26ㆍ회원작품 | Projects/House
Villa de ru

아홉 세대의 건축주. 프로젝트 의뢰부터 순탄치 않으리라 예감하였다. 과정은 지난하였으나 민주적이고 합리적이었다. 만족은 아니라도 동의가 있어야 나아갈 수 있기에, 모든 단계는 설득의 연속이었다. 대립과 논쟁, 반복된 설득과 협의 속 도출된 가치의 공유는 결과보다도 주요한 과정이었다.
크지도 작지도 않은 대지의 계획에 주변 맥락이 중요한 가늠자가 되기도 한다. 대지 내를 채우는 대신 분절된 매스로 공간적 틈을 만들어 위로 높게 적층 시키고, 나누어진 매스 사이 묘한 긴장과 균형을 찾아냈다. 이 틈으로 빛과 바람을 들이고 시선을 확장한다. 틀어진 매스의 적층은 스스로가 단위의 집합체임을 드러낸다.
땅이 가진 이야기를 거스르지 않고 받아들인다. 경사 레벨을 활용하여 지상 진입로를 풍요롭게 하고, 활용되지 않던 막다른 도로를 지하와 연결하여 편의를 위한 또 다른 진입로를 만들었다.
획일화된 평면적 동일함이 공평한 것은 아니라는 공유된 생각을 거쳐 환경에 따라 개성을 지닌 각각의 유닛이 탄생했다. 밀집된 측면과 대비되어 크게 비워진 서측면을 전면으로 삼아 주요실을 배치했다. 주요실을 명쾌하게 배치하고, 나머지 실은 복도공간으로 자연스럽게 엮어 작지만 강한 감흥의 방향성을 제시하였다. 공간이 내부에 국한되지 않도록, 창을 통해 여러 방향으로 깊이 있게 확장되도록 세심하게 배려했다.

Nine (9) house owners. I had a feeling that it was not going to be easy when I was requested to work on this project. The whole process was long, but it proceeded democratically and rationally. A series of persuasions were waiting for me since the project must be able to proceed with all their consents, while sometimes not everybody was fully content. In courses of conflicts and disputes, and persuasions and agreements, I learned that shared values among the owners are more valuable than the just the outcome.
The surroundings are one of the major factors to consider when a site is neither small nor large. Instead of filling up the site, I designed segmented masses, which made a spatial gap in the building, and stacked high above. I found out a unique tension and balance between the divided masses. Through this gap, light and wind come in, and sight is widened. These both distorted and filed masses prove themselves as a unity.
I willingly accepted conditions of the site such as slopes and unused dead-end roads. The slopes now make access to the ground easier and dead-end roads are connected to the underground which helps to access another road.
Each unit has its own color depending on the surroundings. This uniqueness results from the shared value. Creating units of equal size would not do justice. The main rooms were placed on the west side because it had considerably large empty space contrasting to a dense side. After the arrangement of the main rooms, the remains were placed on the hallway to show a feeling of directions even if it was a small space. I pondered the positions of the windows as I wanted to give them an expanding shape with various directions, so as not to make the place limited inward.









| 빌라드루 설계자 | 최지안 건축사 _건축사사무소 이안서우 건축주 | 조은선 외 9인 감리자 | 와이엠스튜디오 건축사사무소 시공사 | 영조건설 사업관리자 | 리슈건축 설계팀 | 이종철 대지위치 | 서울특별시 서초구 사평대로16길 25 주요용도 | 공동주택(단지형 다세대) 대지면적 | 700.60㎡ 건축면적 | 353.57㎡ 연면적 | 1,548.81㎡ 건폐율 | 50.47% 용적률 | 149.8% 규모 | 지하 1층 - 지상 5층 구조 | 철근콘크리트구조 외부마감재 | 석재 및 칼라강판 내부마감재 | 석고보드 위 도장, 강마루 설계기간 | 2018. 06 - 2019. 09 공사기간 | 2019. 10 - 2020. 11 사진 | 최진보 구조분야 : (주)허브구조엔지니어링 기계설비분야 : 두현 전기분야 : (주)대경전기설계사무소 |
Villa de ru Architect | Choi, Jian_ Eanseowoo Architects Client | Jo, Eunsun and 9 others Supervisor | YM Studio Construction | YoungJo Project Management Office | RICHUE Project team | Lee, Jongchul Location | 25, Sapyeong-daero 16-gil, Seocho-gu, Seoul, Korea Program | Multi-family complex Site area | 700.60㎡ Building area | 353.57㎡ Gross floor area | 1,548.81㎡ Building to land ratio | 50.47% Floor area ratio | 149.8% Building scope | B1F - 5F Structure | RC Exterior finishing | Stone, Color steel plate Interior finishing | Paint on plaster board, Wood floor Design period | 2018. 06 - 2019. 09 Construction period | 2019. 10 - 2020. 11 Photograph | Choi, Jinbo Structural engineer | HUB Structural ENGINEERING Mechanical engineer | DooHyun Electrical engineer | DaeKyung |
'회원작품 | Projects > House' 카테고리의 다른 글
| 아우름725 2021.10 (0) | 2023.02.10 |
|---|---|
| 삶가구주택 2021.10 (0) | 2023.02.10 |
| 문도방 갤러리 & 주택 2021.9 (0) | 2023.02.09 |
| 양평주택 2021.9 (0) | 2023.02.09 |
| 비네토 2021.8 (0) | 2023.02.08 |

