2023. 2. 15. 09:14ㆍ회원작품 | Projects/Commercial
TIDEAWAY
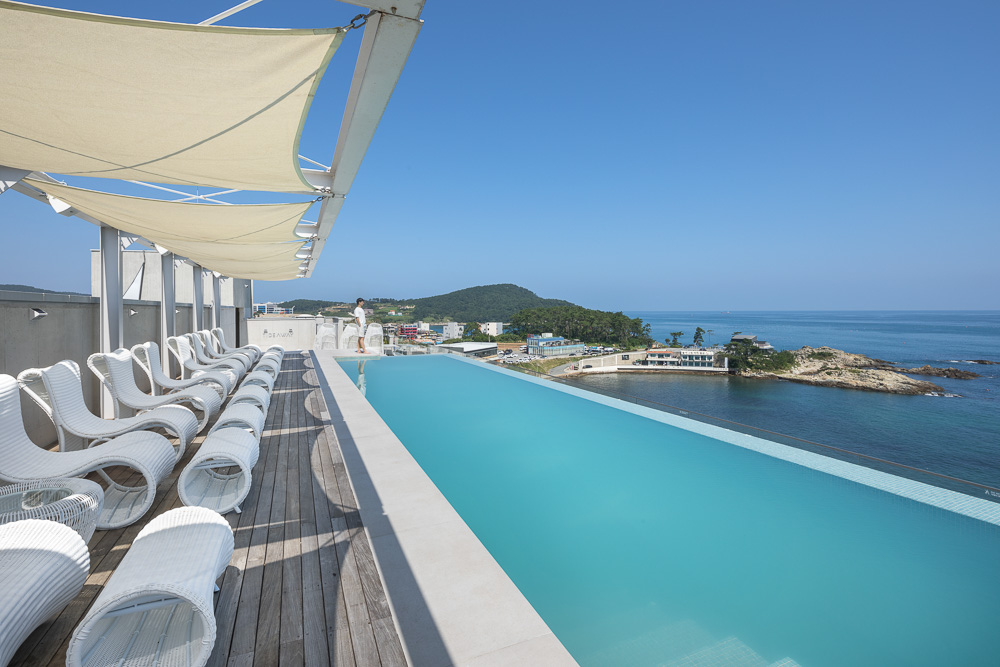
여행
도심을 떠나 자연 속 나만의 공간으로 여행을 떠난다. 내가 떠날 여행의 장소는 어떤 곳이면 좋을까? 일상을 벗어난 재충전의 시간. 휴식·힐링·설렘 속에 일상과는 다른 새로운 곳을 찾아온 여행객이 하루 중 가장 긴 시간을 보내는 곳. 이곳에만 있는 독특한 풍경을 여행객에게 선사하고 싶었다.
땅과 바다의 경계
부지는 절묘하게 바다와 땅의 경계에 있다. 바다와 접해 있는 부산에서도 이런 땅은 많지 않을 것이다. 이전부터 바다의 경계에 집이 있었기에 건물을 지을 수 있는 땅으로 남아있을 수 있었다. 새로 지은 건물이 바다를 가로막지 않아 예전처럼 길을 지나는 사람들도 바다를 볼 수 있고, 또 건물 안으로 들어와 바다를 더 가까이 볼 수 있었으면 했다. 이 땅을 지나다녔던 수많은 사람들에 대한 최소한의 도리라 생각했다. 그래서 1층은 필로티로 띄워 주차장으로 쓰면서 개방된 공간을 만들고, 오히려 객실을 지하와 상부층에 두어 길을 지나는 사람들의 시선에서 벗어날 수 있게 하였다.
두 개의 축
대지가 바다와 만나는 경계는 도로(또는 해안선) 방향의 경계선과 조금 어긋나 있다. 바다 쪽 대지경계를 따라 건물을 배치하면 공수마을 솔숲과 줄바위 쪽을 향하게 된다. 바닷가로 내려가는 길을 따라 이어지는 솔숲과 수면 위로 고개를 내민 줄바위가 시야에 들어오도록 바다 쪽 경계를 따라 객실을 배치(도로 쪽 경계를 따르면 망망대해를 바라보게 된다.)했다.
도로축을 따르는 2층의 튀어나온 가로로 긴 매스와 수직의 코어 매스는 주 매스와 어긋나며 건물을 분절한다. 2층의 가로 매스는 위, 아래를 열어젖히며 산과 바다를 잇고, 코어 매스와 함께 건물의 표정을 만든다.
근경과 원경
산(망덕봉)의 능선은 도로 건너 건물을 타고 바다로 흐른다. 수직 수평의 어긋나고 분절된 3개의 매스로 인해 다양한 외부공간이 생겨나고 주변 건물과의 관계가 생긴다.
계단을 오르면 산과 바다가 햇살과 함께 힐끗 고개를 내밀어 여행을 시작한 이의 마음을 설레게 한다. 객실로 가는 외부 복도를 따라 건너편 산(솔숲을 가로지르는 대나무숲이 멋진 근경의 산)을 함께 즐길 수 있다. 복도 끝은 멀리 송정 해수욕장까지 이어진다. 2층의 어긋난 매스 덕분에 생긴 3층 라운지는 망덕봉, 송정항, 죽도산 솔숲 너머 송정 해수욕장을 빙글 돌아 바다로 펼쳐진다.
복도와 계단은 외부로 만들어 시원한 바람과 춤추는 숲, 파도 소리와 함께 정겨운 마을 항구의 배들과 등대와 바위, 이 모든 주변의 것들을 그대로 느끼게 해주고 싶었다. 옥상 공용 수영장은 탁 트인 바다를 향해 열려 있다.

Trip
Leave the city and go on a trip to your own space in nature. What would be the place of my trip? A time of recharging that comes to me from my daily life. rest. healing. A place where travelers who come to a new place different from daily life amid excitement spend the longest time of the day. I wanted to give travelers a unique landscape that is unique to this place.
The border between the sea and the land
The site is subtly on the border between the sea and the land. Even in Busan, since there was a house on the border of the sea before. it could remain as a land for building buildings. As the new building did not block the sea, people passing the road could see the sea aw before, and that they could come into the building and see the sea closer sea. the first floor was floated as a piloti to create an open space by using it as a parking lot and instead, the rooms were place on the basement and upper floors so that people passing by could escape the gaze of the people passing the road.
Tow axes
The boundary at which the land meets the sea is not parallel to the boundary in the direction of the road. If the building is placed along the sea border, it will face the pine forest along the road down the beach and the row rocks with their heads above the water were placed along the sea border. (if you follow the boundary of the road, you will see the vast ocean.) The protruding, transverse, and vertical core mass on the second floor along the road axis runs counter to the main mass and divides the building. the horizontal mass on the second floor opens up and down, connects the mountains and the sea, and makes the face of the building with the core mass.
Close view and distant view
The ridge of a mountain (Mangdeokbong) flows across the road into the sea by building. A variety of exterior spaces are created and related to the surrounding buildings are created due to the three vertically horizontal and dissected mass. Climbing up the stairs, those who started the journey get impressed by the mountains and sea glancing at them with the sunshine. Along the outer corridor leading to the guest room, you can enjoy the mountain across the street(the bamboo forest crossing the pine forest is a beautiful mountain of near-sightedness.) The end of the hallway extends far to Songjeong Beach. Derived from the mismatched mass on the second floor, the lounge on the third brings Mangdeokppong, Songjeong Beach from over Jukdo pine forest into his space. The exterior hallway and stairs allow people to feel all of things around like cool breeze, blowing forest and the boasts and lights of the warm village harbor with the sound of wave lively. The corridors and staircases were made outside, and I wanted to make the ships of the warm village port and the lighthouse and the rocks, all around them, feel the same way with the cool breeze, the dancing forest, and the sound of waves. The rooftop public pool isopen th the open sea.



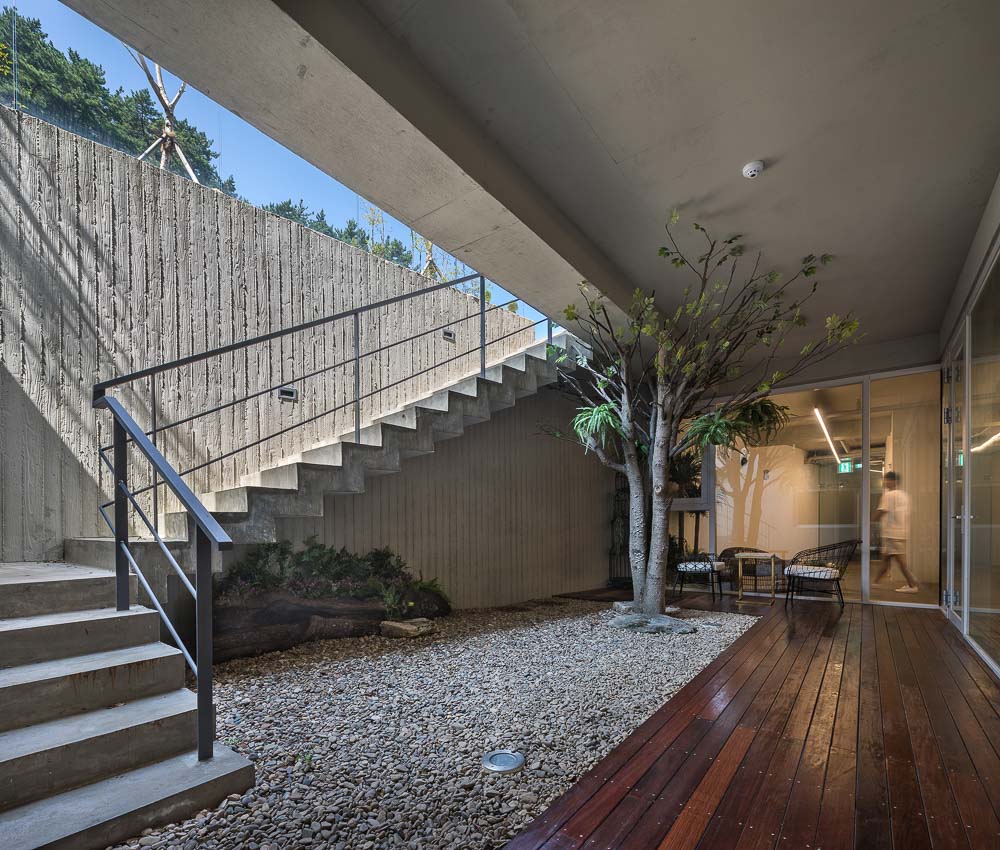
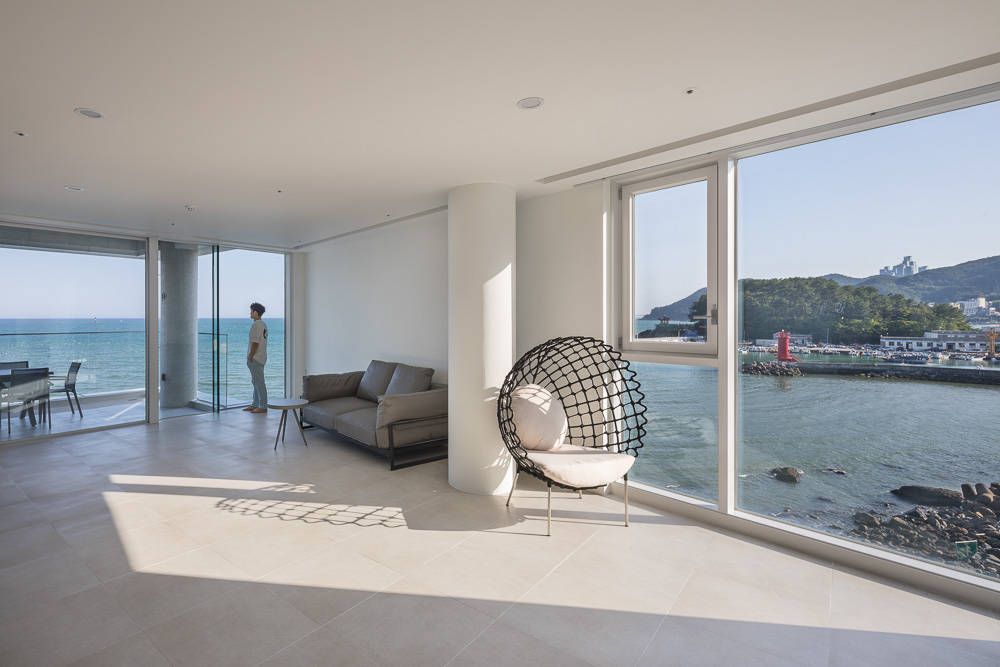
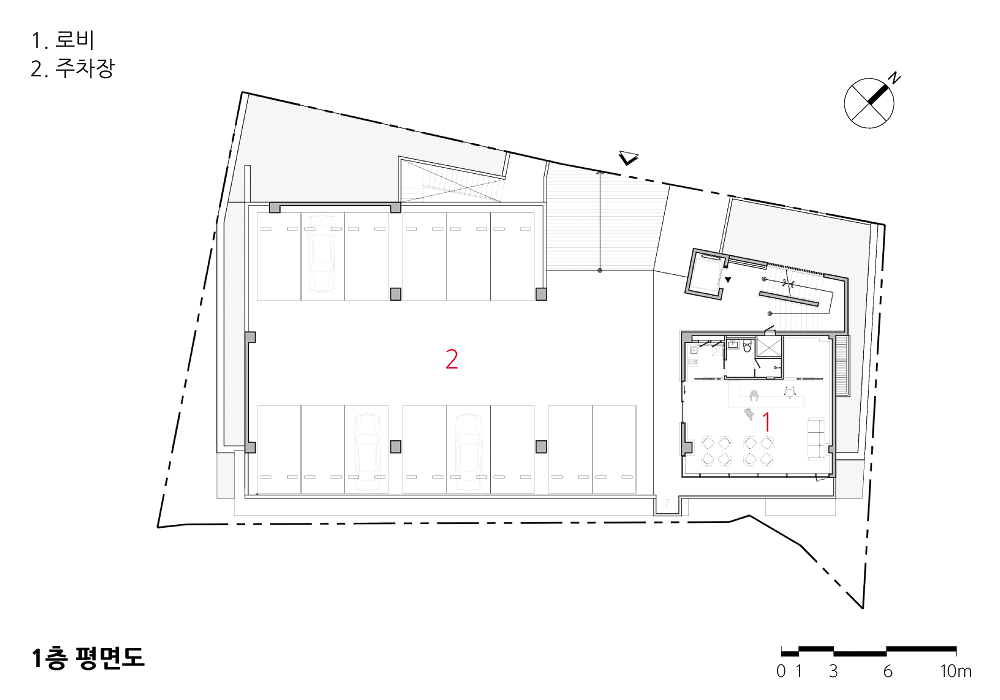
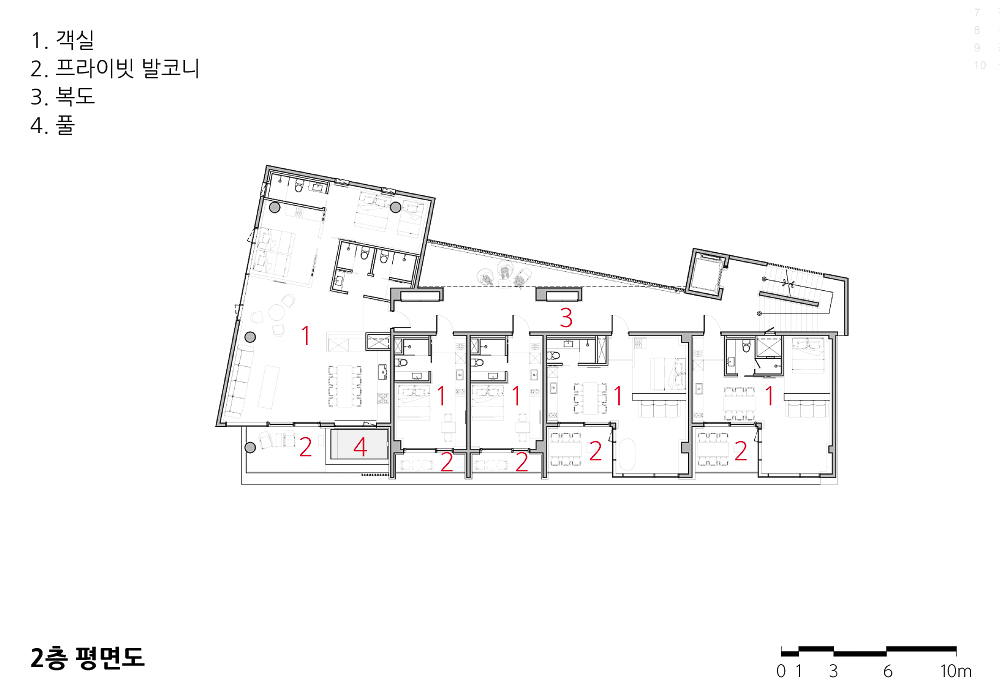


| 타이드어웨이 설계자 | 조윤경_짓다 건축사사무소 건축주 | 신숙희, 이상식 감리자 | 정행문 _ D&M.Plus 건축사사무소 시공사 | (주)환웅종합건설 설계팀 | 김동현, 정혜란 대지위치 | 부산광역시 기장군 기장읍 기장해안로 26 주요용도 | 관광숙박시설(호스텔) 대지면적 | 819.00㎡ 건축면적 | 433.84㎡ 연면적 | 1,887.84㎡ 건폐율 | 52.97% 용적률 | 145.17% 규모 | 지상 2층 - 지상 4층 구조 | 철근콘크리트구조 외부마감재 | 박판 세라믹 패널, 유로폼 노출 콘크리트, 송판 무늬 노출 콘크리트 내부마감재 | 수성페인트 설계기간 | 2018. 02 – 2019. 01 공사기간 | 2019. 01 – 2020. 05 사진 | 윤준환 구조분야 : 티엔피구조기술사사무소 기계설비분야 : (주)에이치엘설비엔지니어링 전기분야 : 보원엔지니어링(주) |
TIDEAWAY Architect | Cho, Younkyoung _ ZITTA ARCHITECTURE STUDIO Client | Shin, Sookhee / Lee, Sangsik Supervisor | Jung, Hangmoon Construction | Hwanung Construction Project team | Kim, Donghyun / Jeong, Hyeran Location | 26, Gijanghaean-ro, Gijang-eup, Gijang-gun, Busan, Korea Program | Accommodation Site area | 819.00㎡ Building area | 433.84㎡ Gross floor area | 1,887.84㎡ Building to land ratio | 52.97% Floor area ratio | 145.17% Building scope | B2F - 4F Structure | RC Exterior finishing | Ceramic panel, Exposed concrete Interior finishing | Water paint Design period | Feb. 2018 – Jan. 2019 Construction period | Jan. 2019 – May 2020 Photograph | Yoon, Joonhwan Structural engineer | TNP Mechanical engineer | HLMEC Electrical engineer | Bowon Engineering |
'회원작품 | Projects > Commercial' 카테고리의 다른 글
| ACT 관광호텔 2023.2 (0) | 2023.02.17 |
|---|---|
| 더 메이 호텔 2022.2 (0) | 2023.02.16 |
| 골프존카운티 청통 GC 클럽하우스 2021.11 (0) | 2023.02.13 |
| 호텔 소울하다 2021.11 (0) | 2023.02.13 |
| 한화갤러리아 광교점 2020.4 (0) | 2023.01.12 |

