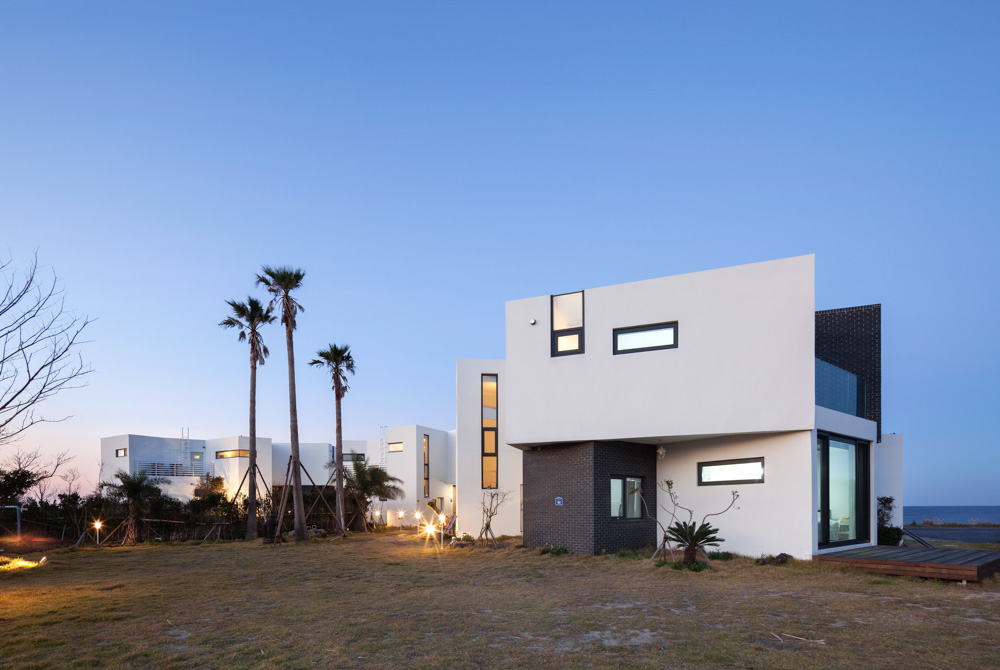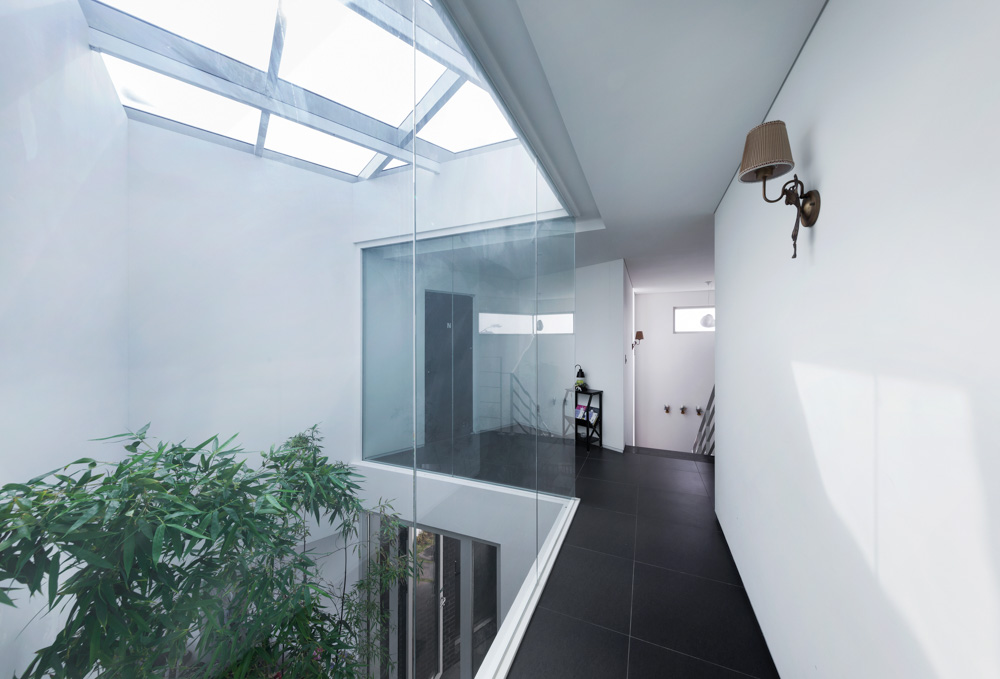2023. 2. 17. 09:12ㆍ회원작품 | Projects/House
HI GIMNYEONG SEA

김녕 해안도로와 목지섬
김녕 해안도로를 따라가다 보면 바다를 가로질러 있는 목지섬을 만날 수 있다. 목지섬은 김녕 해안도로에 위치한 휴게소와 같은 곳으로, 여행자들에게 휴식을 제공함과 동시에 이곳 김녕 해안도로의 일출과 일몰을 동시에 볼 수 있는 장소이다. 사이트는 목지섬 근처에 위치한 땅으로 목지섬의 특성을 그대로 지니고 있는 곳이다.
바다와 함께하는 공간구성
건물에서 ‘뷰’라고 하는 것은 단순히 내부에서 무언가를 바라보는 것을 넘어서 내부와 외부 관계와의 소통이라 생각한다. 주어진 사이트는 그중 시시각각 변하는 바다(자연)의 모습과 끊임없이 소통할 수 있는 공간이라 생각했다.
일몰과 일출에 따라 시시각각 변하는 바다의 모습을 모두 느낄 수 있는 목지섬을 모티브로 하여 다양한 자연환경의 모습이 시간에 따라 다르게 느껴질 수 있는 계획을 하였다. 일출에서부터 일몰을 기준으로 바다를 향해 각각의 뷰를 나누고, 3동의 건물과 각 실들을 뷰에 맞추어 다양한 각도로 배치하였다.
바다를 향해 각기 다른 각도로 나누어진 건물과 방들은 내부에서 각기 다른 김녕해안의 모습을 즐길 수 있으며, 시간의 흐름에 따라 시시각각 변하는 김녕바다의 다양한 모습을 감상할 수 있다.
빛의 변화
건축물을 하얀색과 진회색으로 구성하였다. 하얀색은 빛에 색상에 따라 변화하는 특성을 지닌다. 시시각각 풍경이 변화하는 김녕 해변의 모습에 따라 건물의 다양한 각도의 면에 빛이 비칠 때 여러 색상의 면들로 건물이 함께 변화할 수 있도록 하였다. 또한, 주변환경(김녕 해안, 목지섬)의 대표 색상인 진회색을 모티브로 전벽돌을 함께 사용하여 주변 환경과 하나가 될 수 있도록 하였다.
중정과 테라스, 욕실 천창
다양한 뷰에 따라 배치된 다양한 각도의 매스의 틀어진 틈 사이로 자연스레 보이드(중정)가 형성되며, 각각 중정과 천창의 형태로 내부로 빛과 자연을 유입시킨다. 또한 틀어진 매스사이에 자연스럽게 형성된 테라스는 김녕 해안과의 관계를 더욱 강하게 연결해 준다.

Gimnyeong Coastal Road and Mokji Island
If you follow the Gimnyeong Coastal Road, you will find Mokji Island across the sea. Mokji Island is a place like a rest area located on the Gimnyeong Coastal Road, where travelers can see the sunrise and sunset of the Gimnyeong Coastal Road at the same time while providing relaxation. The site is a land located near Mokji Island and has the characteristics of Mokji Island.
Space with the sea
A 'view' in a building is more than just looking at something from the inside, but also communication between internal and external relations. Among them, The site was a space where I could constantly communicate with the ever-changing sea (nature).
With the motif of Mokji Island, where you can feel the shape of the sea continuously changing with sunset and sunrise, the plan was made so that various aspects of nature can be felt differently over time.
Each view was divided from sunrise to sunset toward the sea, and three buildings and each room were arranged at various angles according to the view.
The angles of buildings and rooms were divided from various angles so that you can enjoy the changing Kimnyeong coast indoors. In addition, you can enjoy various aspects of Gimnyeong Sea that change over time.
The change of light
The building was composed of white and dark gray. White has characteristics that change with color in light.
Along with the appearance of Gimnyeong Beach, where the scenery changes every hour, the sides of various angles of the building change with light.
In addition, all bricks were used together with the motif of dark gray, the representative color of the surrounding area (Kimnyeong Coast, Mokji Island).
The use of bricks made it possible to become one with the Gimnyeong Sea.
Courtyard, terrace and The skylight of the bathroom
A void (courtyard) is naturally formed between the twisted gaps of the mass of various angles divided with various views, and light and nature are introduced into the interior in the form of a courtyard and a skylight. In addition, the naturally formed terrace between the twisted mass connects the relationship with the coast of Gimnyeong more strongly.











|
안녕, 김녕SEA 설계자 | 허동호_ 유원 건축사사무소 건축주 | 윤석영, 박성근, 한상수 감리자 | (주)종합건축사사무소 선건축 시공사 | G.A.U 아키팩토리 대지위치 | 제주특별자치도 제주시 구좌읍 구좌해안로 176, 178, 180(3필지) 주요용도 | 단독주택(다가구 주택) 및 제 1종 근린생활시설 대지면적 | 2,654.00㎡ 건축면적 | 523.05㎡ 연면적 | 893.79㎡ 건폐율 | 19.70% 용적률 | 33.66% 규모 | 지상 2층 구조 | 철근콘크리트구조 외부마감재 | 전벽돌, 스타코 내부마감재 | 이건마루-(세라) 강마루, 페인트 도장 설계기간 | 2016. 06 - 2016. 09 공사기간 | 2016. 11 - 2017. 10 사진 | 염승훈 전문기술협력 - 구조분야 : 주식회사 단구조 - 기계설비분야 : 명설비 - 전기분야 : 아성기술단 |
HI GIMNYEONG SEA Architect | Hur, Dongho_ UONE ARCHITECTS Client | Yoon, Seokyoung / Park, Sunggeun / Han, Sangsoo Supervisor | SUN Architects & Engineers Construction | G.A.U archifactory Location | 176/178/180, Gujwahaean-ro, Gujwa-eup, Jeju-si, Jeju-do, Korea Program | House / Commercial Site area | 2,654.00㎡ Building area | 523.05㎡ Gross floor area | 893.79㎡ Building to land ratio | 19.70% Floor area ratio | 33.66% Building scope | 2F Structure | RC Exterior finishing | Brick, Stucco Interior finishing | Wood floor, Paint Design period | Jun. 2016 - Sep. 2016 Construction period | Nov. 2016 - Oct. 2017 Photograph | Yum, Seunghoon Structural engineer | DAN structure Mechanical engineer | Myung Engineers Electrical engineer | Asung Technology team |

'회원작품 | Projects > House' 카테고리의 다른 글
| 서패동 단독주택 2022.3 (0) | 2023.02.17 |
|---|---|
| 바란다 2022.3 (0) | 2023.02.17 |
| 요산재 2022.3 (0) | 2023.02.17 |
| 제주 달콤금복집 2022.3 (0) | 2023.02.17 |
| 커튼콜 2022.2 (0) | 2023.02.16 |
