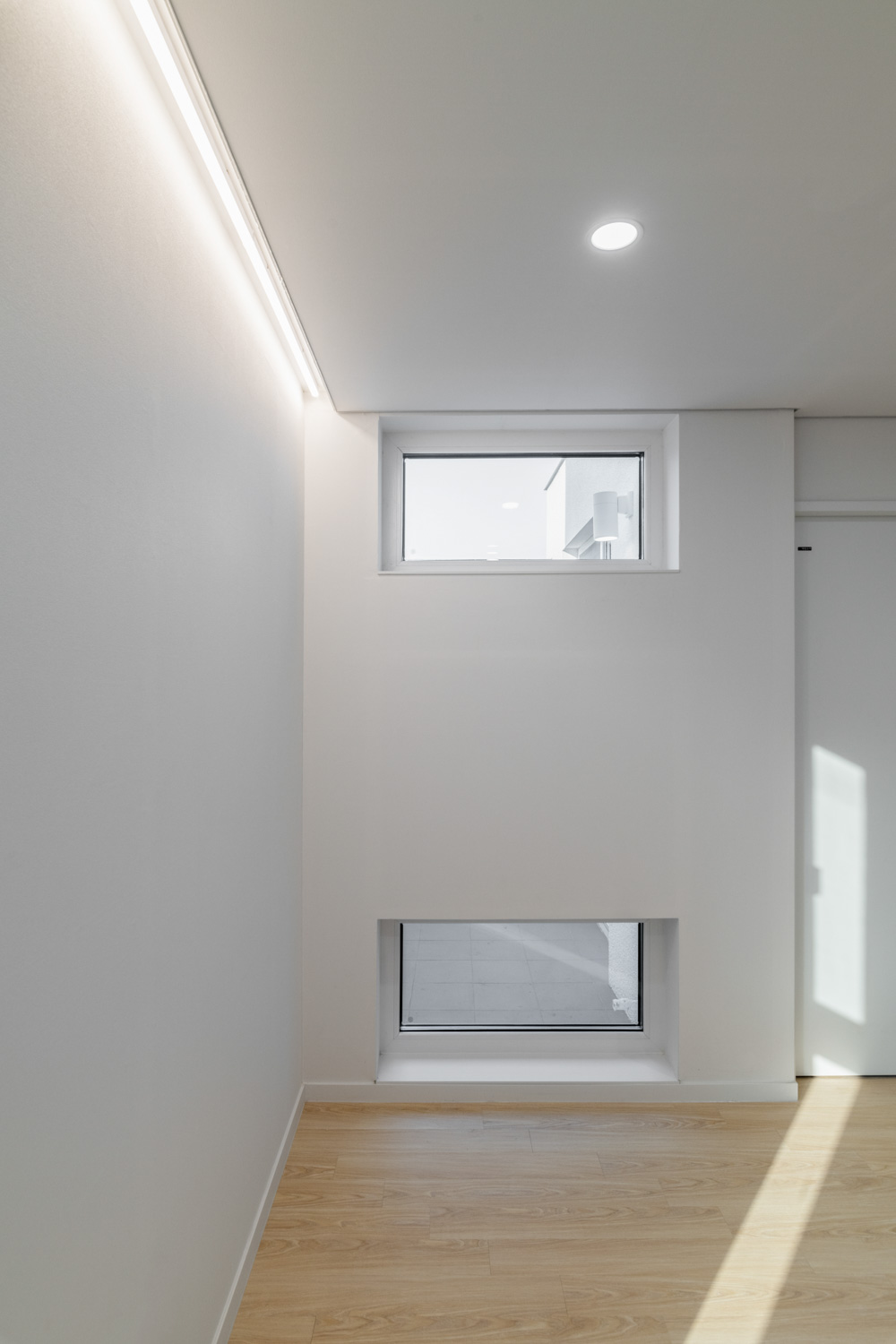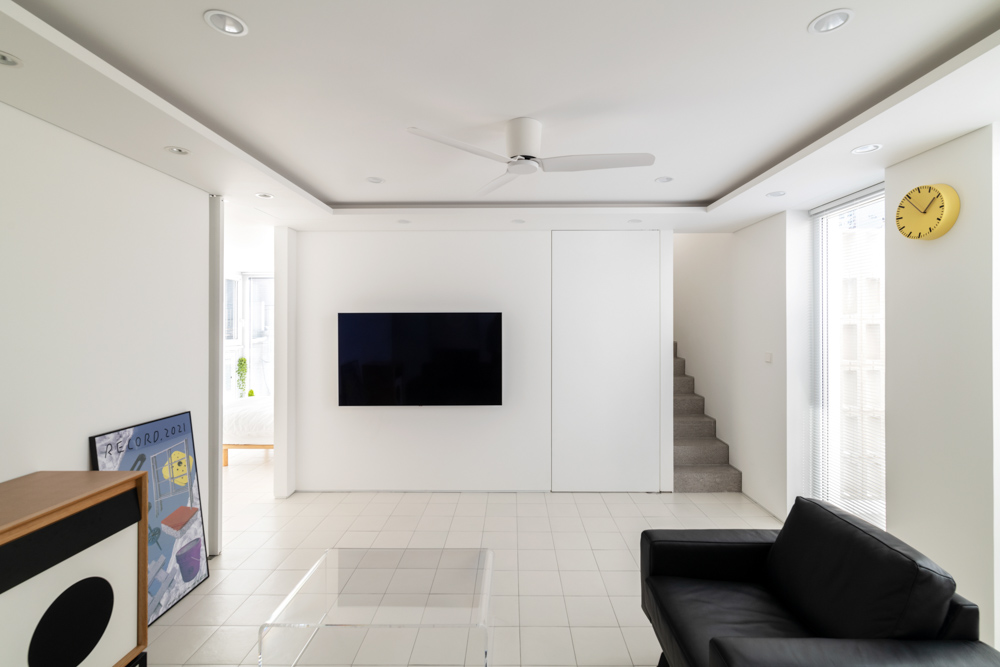2023. 2. 17. 09:13ㆍ회원작품 | Projects/House
VARANDA

처음, 대지를 마주한 길에서 받은 인상은 도시 주거의 변천을 한눈에 보여주는 전시장 같다는 것이었다. 오래된 단독주택과 그보다는 나이를 덜먹은 다가구주택과 이제 막 태어난 멀대 같은 아파트가 같은 시간, 장소에 존재함이 당연함에도 이질감이 크고 낯설게 느껴졌다.
아마도 나무 한 그루, 풀 한 포기 찾아볼 수 없는 인위가 만든 삭막함이 ‘전시장 같다’라는 인상을 더 짙게 했을 것이다.
면목동은 용마산 자락에 기대고 있는 동네임에도 주거 밀집도가 높아 블록 내부에 녹지가 거의 없다. 내가 유년 시절을 보냈던 40년 전의 면목동은 대부분 단독주택이었고 마당이 있었으며 골목에 나서면 저 멀리 용마산을 바라볼 수 있었지만, 지금은 산은 고사하고 풀 한 포기 보기 힘들다. 자연과 가깝지만 먼 동네가 면목동이다.
자연이 좋은 것은 변화성에 있을 것이다. 사람처럼 시간에 따라 변하고 성장하고 소멸하는 모습에 자연과 함께함은 자연스러운 것이고 필요한 것일 터이다. 특히 각박한 삶을 사는 도시인에게는 더.
자연과 마주할 장소를 도시주거(특히 다가구주택 등의 소형공동주택)에서 실현하기 어려운 까닭은 그것을 내어주는 것, 버리는 것으로 여기고 있기 때문이다. 그러한 인식의 기저에는 경제성과 수익의 문제가 있을 터인데, 이제는 그러한 측면에서라도 생각의 전환이 필요하다고 본다. 구획된 면적이 아닌 자연과 연결되어 무한히 확장되는 체적을 얻는 것, 내어주는 것이 아닌 자연을 내 생활의 범주에 들여오는 것으로 생각하면 수익으로 환산될 가치는 더 크다 하겠다.
이런 생각이 출발점이 되어 우리는 집에 자연을 담는 건축적 요소로 ‘베란다’를 적용하였다. 2층의 근린생활시설과 모든 주거(6가구)에 설치되는데, 이는 우리가 목표하는 동등한 거주 환경(임대인, 임차인 모두)을 실현하기 위함이다.
2층 근생의 베란다는 상업 공간으로서의 쓰임을 확장하는 것이 주목표이나 1층 근생에 처마의 역할도 하여 공간의 깊이를 더하게 된다.
3~5층 각 주거의 베란다는 위치와 크기가 저마다 다른데, 공통적으로 2.4미터 높이의 솔리드한 벽과 오픈된 큐블럭이 베란다를 둘러싼다. 이는 자연과 만나는 장소가 주변 시선의 방해 없이 오롯이 사용자를 위한 곳이 되기를 기대하며, 오픈된 큐블럭을 통해 집의 개성을 드러내고 이웃과 만나는 소통의 구멍이 되기를 의도한 것이다.
집의 이름은 ‘varanda’.
스페인어로 베란다를 의미하는데, 읽히는 대로 읽으면 ‘바란다’가 된다.
그래서 우린 ‘바란다’로 이 집을 부른다.
이는 저마다 쓰임의 가능성을 열어둔 베란다에서 사용자가 바라는 것들을 채워가며, 집에 사는 재미를 느낄 수 있기를 바라는 마음도 담아서이다.

Initially, the impression we got from the street facing the site was that it looked like an exhibition hall that shows the history of the city dwellings of Seoul. Old single-family homes, slightly younger multi-family homes and tall apartments exist in the same place at the same time, which is obvious but, at the same time, felt unfamiliar and alien. Probably, artificialness of the neighborhood with absolutely no tree of grass accentuated its “exhibition hall-like” look.
Although the neighborhood is leaning at the foot of Mt. Yongmasan, there is almost no green space inside the block due to high residential density. Fourty decades ago when I was a child, the majority of the neighborhood was composed of single-family homes with a front yard and a view towards distant Mt. Yongmasan. Now, it is hard to see a single grass, let alone a mountain. The Myun-mok district is a neighborhood close to but also distant from the nature.
What makes the nature attractive might be the changes it creates. It would be the most natural to be with nature as a man changes, grows, and deceases over time likewise. Especially, for urbanites living a harsh life.
The reason why it is difficult to realize a space facing the nature in urban housing (especially small apartments such as multi-family housing) is that it is regarded as giving away or wasting the space. Issues regarding economic performance and profits underlie such perceptions underlie but now is the time to think outside the box even in that respect. Accepting the nature as spectrum of daily life by creating a volume connected to the nature expanding indefinitely rather than space contained in solid walls can result in more economic profits consequently.
The idea became the starting point of the project, and applied a “varanda (veranda)” as an architectrual element that brings the nature into each home. We designed for a varanda for each rented spaces including the office on the first floor and six housing units to achieve the equal living conditions for the lessor and the lessee. The main intention of the varanda of the first floor is expansion of the commercial space but it works as a canopy for the ground floor adding depth to the building mass. The varanda of each unit on the second to fourth floors differs in location and size, and 2.4m high solid walls and open cinder blocks surround it. The design intention is to realize a space where one meets the nature without interference and to reveal the distinct individuality of the building with the open cinder blocks which work as a “communication hole” as well.
We named the building, “Varanda”, which means a veranda or terrace in Portuguese and if read, means “to wish” in Korean. The name is derived from the intention of the varanda as a space for open-end uses by each user while









| 바란다 설계자 | 조병규_투닷 건축사사무소(주) 건축주 | 주식회사 송원36 감리자 | 황승현 _ 건축사사무소 시공 시공사 | (주)마루디자인건설 설계팀 | 천철규, 소정호, 심건규 대지위치 | 서울특별시 중랑구 시가정로31길 56-2 주요용도 | 다가구주택(6가구), 근린생활시설 대지면적 | 316.70㎡ 건축면적 | 183.28㎡ 연면적 | 615.36㎡ 건폐율 | 59.49% 용적률 | 199.73% 규모 | 5층 구조 | 철근콘크리트구조 외부마감재 | STO외단열 시스템(기린건장), 큐블럭 내부마감재 | 벽지마감, 도장마감, 강마루 설계기간 | 2020. 05 - 2020. 11 공사기간 | 2021. 02 - 2021. 11 사진 | 이명배 전문기술협력 - 구조분야 : 델타구조 - 기계설비분야 : (주)한빛안전기술단 - 전기분야 : (주)천일엠이씨 - 소방분야 : (주)천일엠이씨 |
VARANDA Architect | Cho, Byungkyu_TODOT Architects and Partners Client | Songwon36, Inc. Supervisor | Hwang, Seunghyeon _ Architects sigong Construction | Maru Design Construction Project team | Cheon, Chris / So, Jungho / Shim, Keonkyu Location | 56-2, Sagajeong-ro 31-gil, Jungnang-gu, Seoul, Korea Program | Office / Multi-family Housing Site area | 316.70㎡ Building area | 183.28㎡ Gross floor area | 615.36㎡ Building to land ratio | 59.49% Floor area ratio | 199.73% Building scope | 5F Structure | RC Exterior finishing | STO, Q-Block Interior finishing | Wallpaper, Water based Paint, laminated wood floor Design period | May 2020 - Nov. 2020 Construction period | Feb. 2020 - Nov. 2021 Photograph | Lee, Casey Structural engineer | Delta Structure Mechanical engineer | Hanbit Safety Technology Group Electrical engineer | Chunil MEC Fire engineer | Chunil MEC |

'회원작품 | Projects > House' 카테고리의 다른 글
| 서리재 2022.3 (0) | 2023.02.17 |
|---|---|
| 서패동 단독주택 2022.3 (0) | 2023.02.17 |
| 안녕, 김녕SEA 2022.3 (0) | 2023.02.17 |
| 요산재 2022.3 (0) | 2023.02.17 |
| 제주 달콤금복집 2022.3 (0) | 2023.02.17 |
