2023. 2. 17. 09:14ㆍ회원작품 | Projects/House
Seopae–Dong House

대지는 이미 콘크리트 옹벽으로 일부 조성된, 약간의 경사를 지닌 땅이었다.
정면으로 파노라마처럼 펼쳐진 강의 훌륭한 경관이 있고, 뒤편으로 시원한 바람이 내려오는 울창한 산이 있다.
대지로의 접근은 동측으로 정해진 상태에서 건축주가 거실과 방에서 즐기고자 하는 풍경은 서쪽을 향해 있었다.
하지만 전망을 위해 서향으로 큰 창을 둘 경우, 실내로 들어오는 늦은 오후의 빛은 눈을 부시게 해 실제로 전망을 바라보는 데 방해가 될 뿐만 아니라 아래쪽으로 신축되고 있는 카페 건물도 보여 불편했다.
따라서 전망과 환경이 모두 만족되는 설계가 필요한 사항이었다.
빛 환경 시뮬레이션을 동반한 여러 디자인 옵션을 통해, 서향 빛을 최대한 차단하면서 동시에 서쪽의 경치를 동시에 바라볼 수 있는 가장 간결한 디자인을 도출하고자 하였다. 서측 방향에 기울어진 벽을 설치함으로서 이를 이룰 수 있었다.
서측의 기울어진 벽의 형태를 건물 전체에 적용하여, 빛 환경과 프라이버시의 도구로서 사용하였다.
남측의 벽은 여름 직사광을 차단하여 항상 쾌적한 실내 환경을 유지할 수 있도록 하였고, 맞은편 이웃집과의 시선 차단을 계획하였다.
벽의 재료로서 대지 주변 주택들에 흔히 쓰이는 점토벽돌이 사용되었다.
벽돌이라는 재료로 사선을 표현하되 선의 날카로운 긴장감을 잃지 않도록 하는데 중점을 두었다.
이를 강조하기 위해 사선의 각도에 맞춘 이형 벽돌을 사용하였다.
약 115제곱미터(35평) 규모의 작은 집을 최대한 활용하기 위해, 1층은 규정되지 않은 자유로운 생활을 위한 공간이다.
복층의 거실과 서재, 그리고 주방은 가변적이며 유동적인 공간으로 계획되어있다.
서재는 거실에서 열려있지만 시각적으로 분리되어 있어 다른 종류의 쉼터를 제공한다.
서재와 거실 사이의 포켓 공간은 작지만 작은 거실로서 사용되는, 색다른 쉼을 제공하는 공간으로 계획되었다.
2층의 방들은 1층과 분리되어 있는 지극히 개인적인 공간이다. 그러면서도 작은 창을 통해서 원할 때는 거실에서 일어나는 일과 소통할 수 있고, 외부 테라스를 통해서 마당의 일을 볼 수 있는 곳이다.
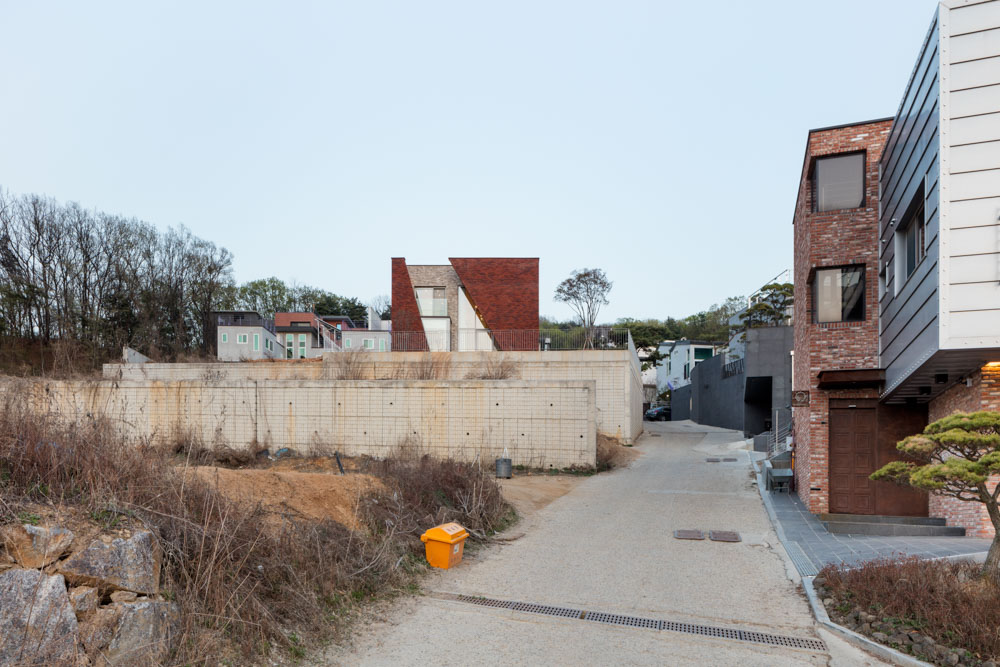
Set within a raised concrete retaining wall, the given site is approached by a relatively steep sloped road.
The site benefits from an unobscured panoramic view of the River Han to the front and the fresh breeze from dense forest of mount SimHak to the rear.
Access being fixed to eastern site of the site, the view which the client wished to emphasize from living room and bedrooms were towards the West.
However, placing large surface of glazing to the west inevitably brings glare issues by late evening sunlight which interrupts enjoying planned view.
Therefore, the project required an architectural solution which satisfies the environment and at the same time obtaining preferred view.
Vast amount of effort took place in design studies accompanying natural daylight simulations in order to find the most simplest design which best obscures the west light yet simultaneously facilitates ease of viewing.
Carefully measured diagonal lines to the west facade became the main design tool in solving the light and viewing issues to the west and further implemented as means of light and privacy design solution to other facades.
Facade to the south screens direct sunlight during summer season and blocks viewing in from adjacent properties.
Brick masonry commonly used in the area became the main material for this project.
Bricks generally perceived as being a rigid and blunt material, the focus was on successfully demonstrating the uninterrupted sharp diagonal lines which was realized by using custom made individual angled brick elements.
The house being relatively compact in size, the ground floor has undefined blur boundary between spaces, maximizing flexible usage.
Double height living room and kitchen area can be flexibly spaced depending on preference and usage.
The library tucked away behind the walls of toilet and storage block is visually separated from living area yet spatially connected.
Small pocket area between library and living room provides semi resting zone of another kind.
Reached by open staircase, one arrives at a cozy space ideal for light reading area, which then leads to each bedrooms.
Two bedrooms being the most private area in this house, are separated on second floor. Yet each bedroom dialogs with the space below by means of glazed slot window and outdoor terrace which connects to the external garden.

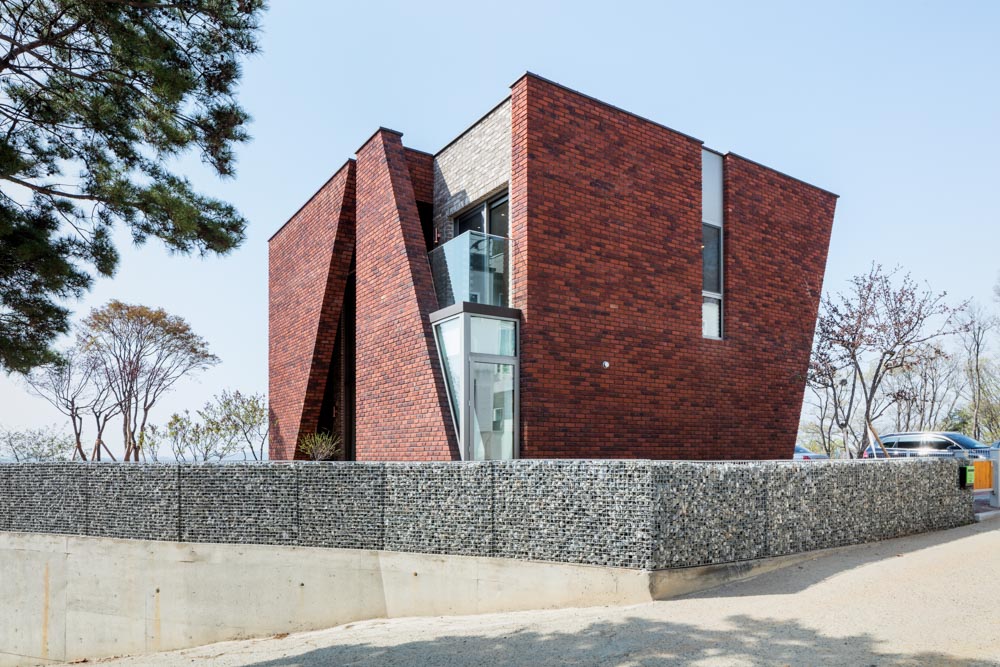
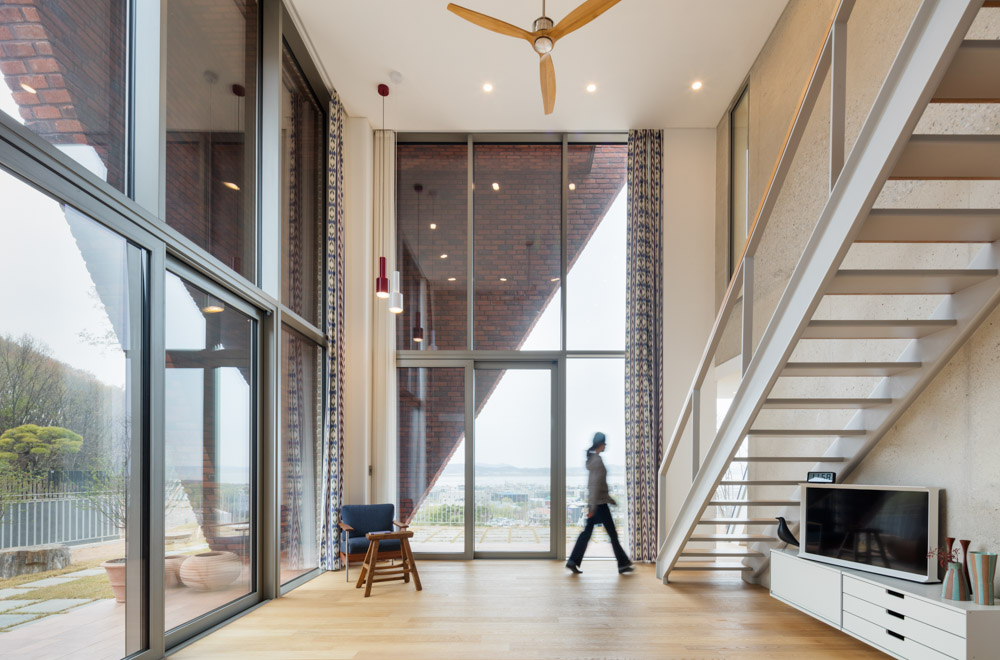


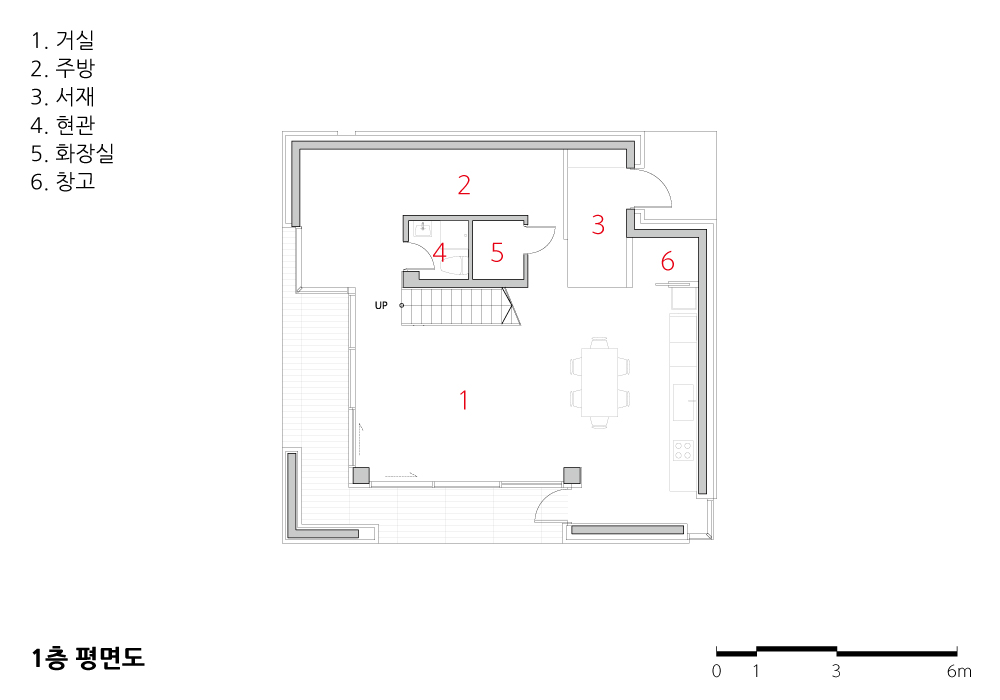
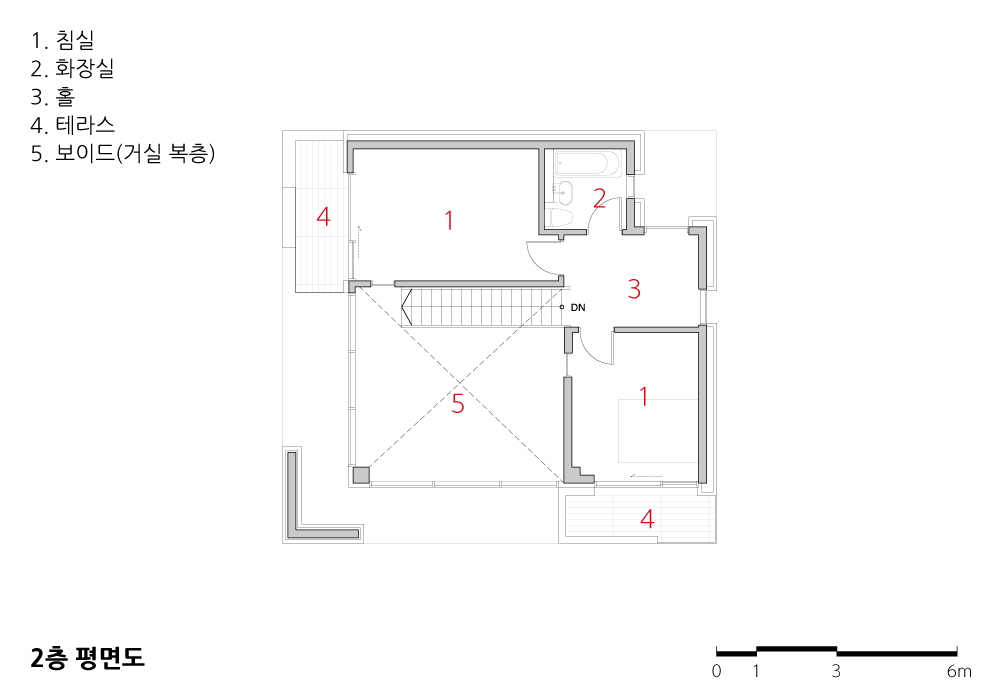
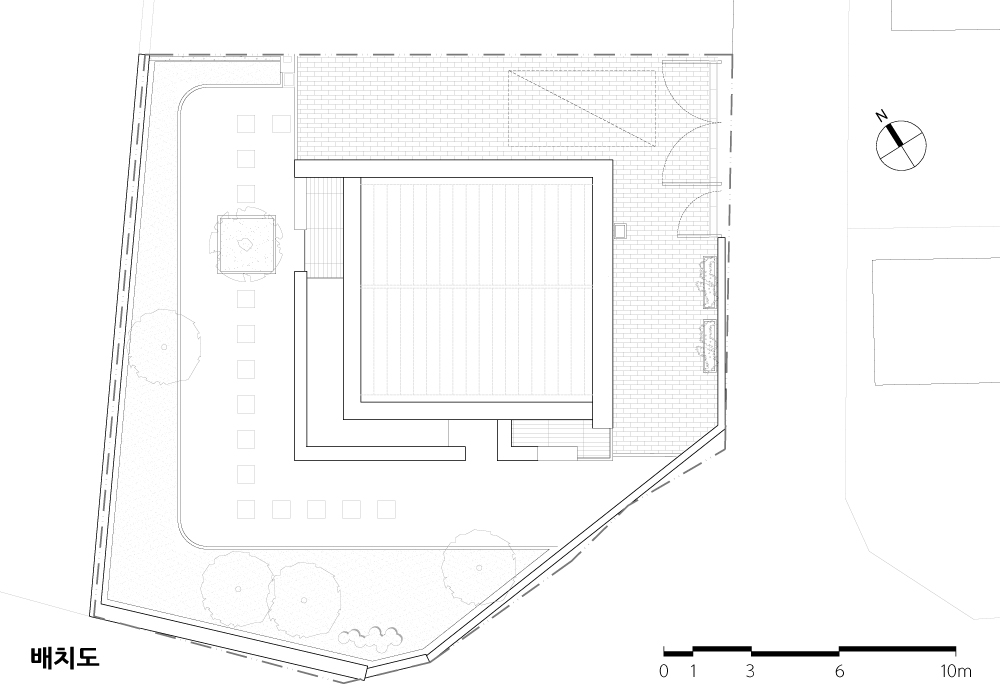
| 서패동 단독주택 설계자 | 최규호 _ 건축사사무소 큐제이 감리자 | 최규호 _ 건축사사무소 큐제이 시공사 | 이디포건설 설계팀 | 박증혜 대지위치 | 경기도 파주시 서패동 주요용도 | 단독주택 대지면적 | 400.00㎡ 건축면적 | 97.54㎡ 연면적 | 136.50㎡ 건폐율 | 24.36% 용적률 | 31.31% 규모 | 2층 구조 | 철근콘크리트구조 외부마감재 | 치장벽돌(브릭코 넬리센) 내부마감재 | 노출콘크리트, 수성페인트 설계기간 | 2017. 07 - 2018. 02 공사기간 | 2018. 04 - 2018. 10 사진 | 신경섭 전문기술협력 - 구조분야 : 다우구조연구소 - 기계설비분야 : 정연엔지니어링 - 전기분야 : 정연엔지니어링 - 소방분야 : 정연엔지니어링 |
Seopae–Dong House Architect | Choi, Kyuho _ QJ ARCHITECTURE Supervisor | Choi, Kyuho _ QJ ARCHITECTURE Construction | E-depot construction Project team | Park, Jeunghye Location | Seopae–Dong, Paju, Gyeonggi-do, Korea Program | Residential Site area | 400.00㎡ Building area | 97.54㎡ Gross floor area | 136.50㎡ Building to land ratio | 24.36% Floor area ratio | 31.31% Building scope | 2F Structure | RC Exterior finishing | Brick Interior finishing | Exposed concrete, Paint Design period | Jul. 2017 - Feb. 2018 Construction period | Apr. 2018 - Oct. 2018 Photograph | Shin, Kyungsub Structural engineer | Dawoo Mechanical engineer | Jungyeon Engineering Electrical engineer | Jungyeon Engineering Fire engineer | Jungyeon Engineering |

'회원작품 | Projects > House' 카테고리의 다른 글
| 화담별서 2022.3 (0) | 2023.02.17 |
|---|---|
| 서리재 2022.3 (0) | 2023.02.17 |
| 바란다 2022.3 (0) | 2023.02.17 |
| 안녕, 김녕SEA 2022.3 (0) | 2023.02.17 |
| 요산재 2022.3 (0) | 2023.02.17 |
